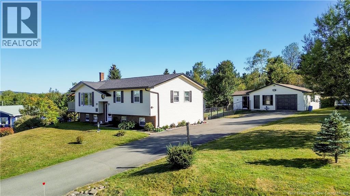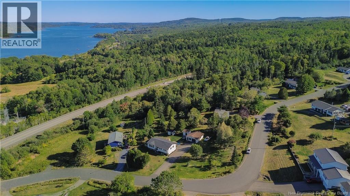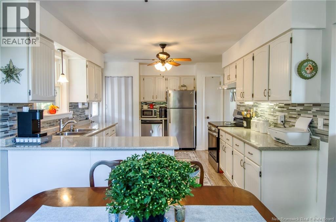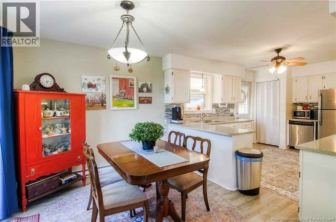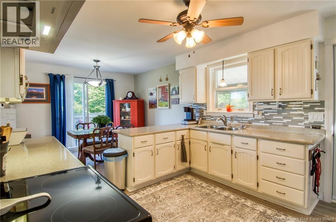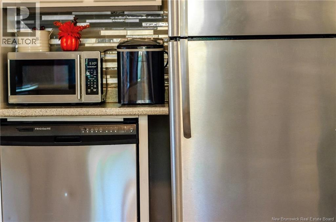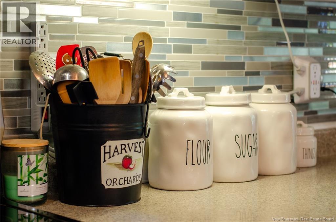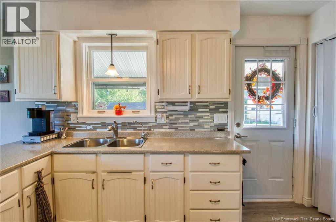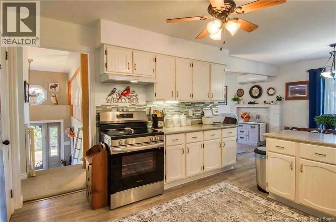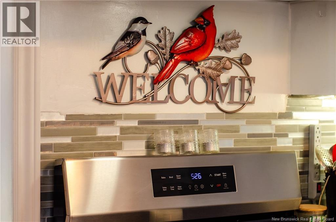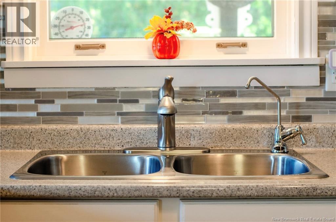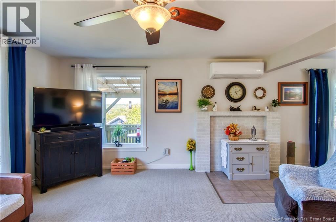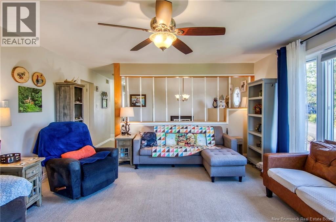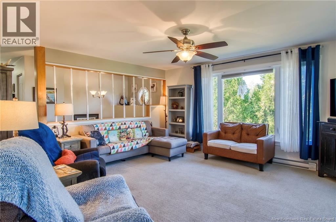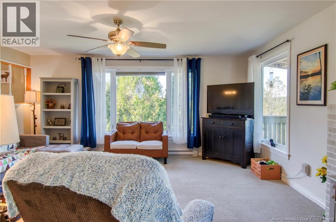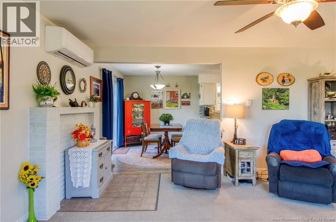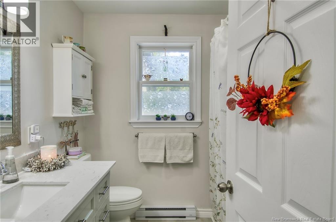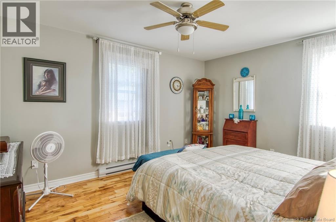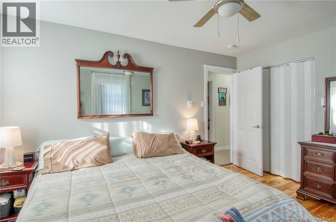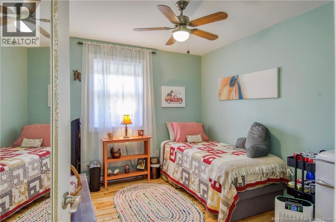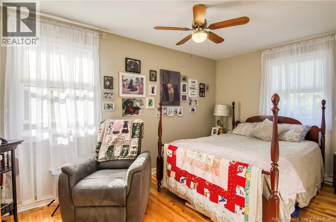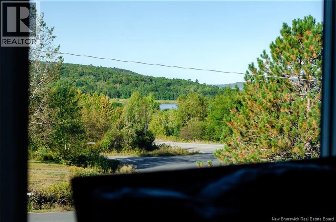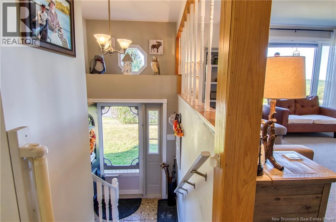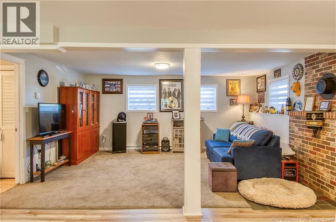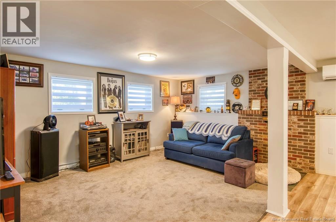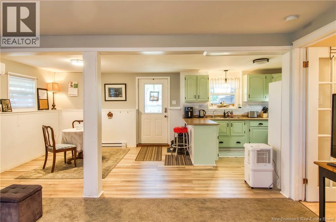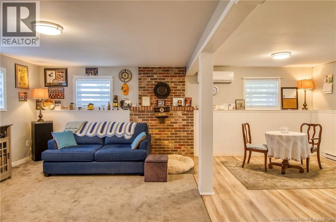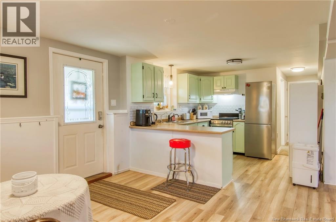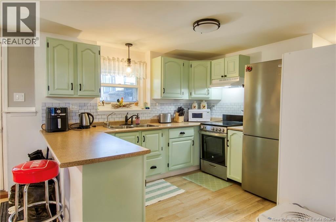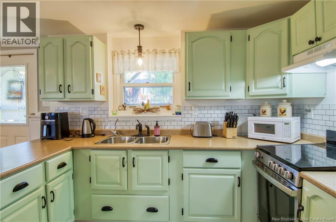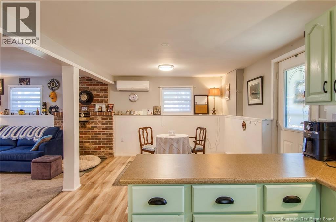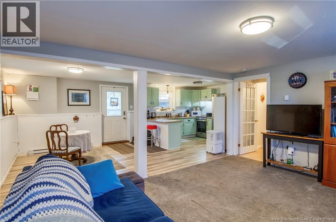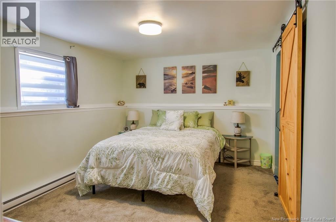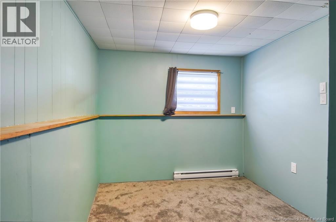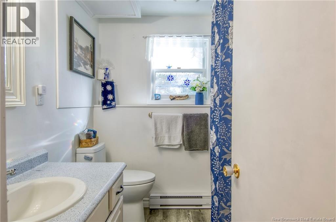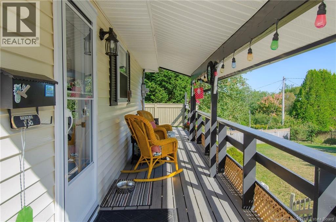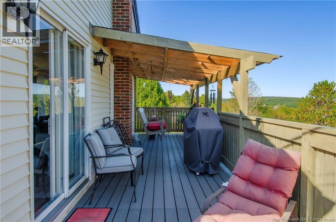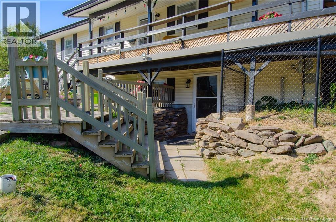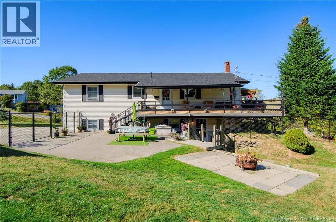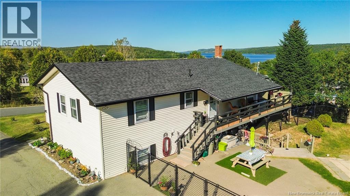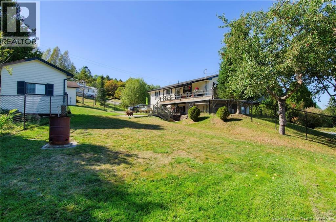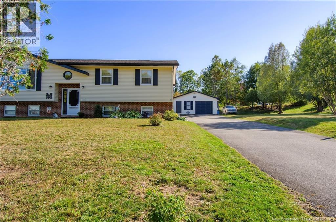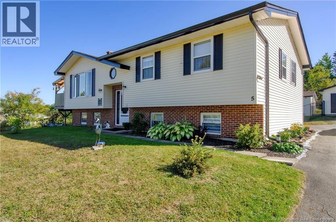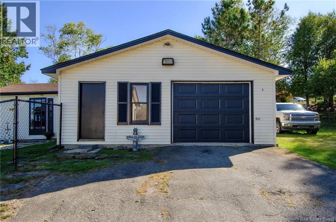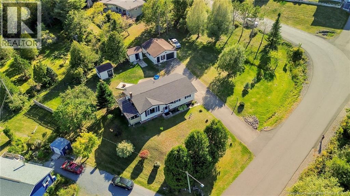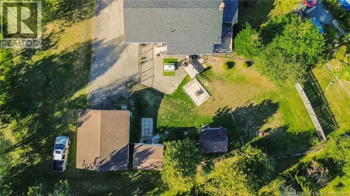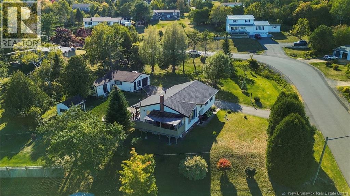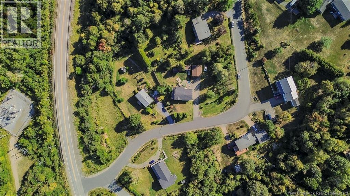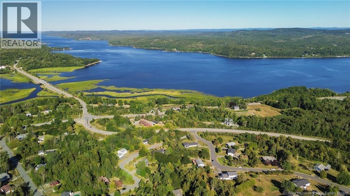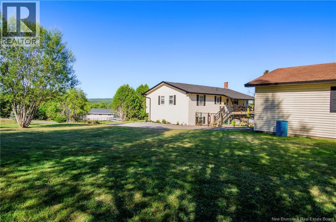3 Bedroom
2 Bathroom
2,244 ft2
Split Level Entry, 2 Level
Heat Pump, Air Exchanger
Baseboard Heaters, Heat Pump
Landscaped
$439,900
In-Law Suite! Water Views! Welcome to this well-maintained split-level home in beautiful Grand Bay, offering scenic views of the Saint John River. Situated on a desirable corner lot over half an acre in size, this property features a partially fenced, lush backyard perfect for family living or entertaining. The main level includes 3 bedrooms, a bright 4pc bath, a spacious living room filled with natural light, and an open kitchen/dining area with patio doors that leads to a large wrap-around composite deck. What a great way to sit and enjoy your morning coffee. The lower level offers excellent in-law or potential rental potential, with its own separate entrance, full kitchen, living room, non-conforming bedroom, den/office, 4pc bath, and a laundry/utility room that's perfect for multigenerational living or added income. Outside, enjoy a landscaped yard, two generous storage buildings, an oversized single garage, and a paved driveway. Additional features include central vac, air exchanger, and two mini-splits to keep you comfortable year-round. With flexibility, updates, and unbeatable water views, this home has something for everyone. Dont miss out this one wont last long! (id:31622)
Property Details
|
MLS® Number
|
NB126602 |
|
Property Type
|
Single Family |
|
Features
|
Balcony/deck/patio |
|
Structure
|
Shed |
Building
|
Bathroom Total
|
2 |
|
Bedrooms Above Ground
|
3 |
|
Bedrooms Total
|
3 |
|
Architectural Style
|
Split Level Entry, 2 Level |
|
Constructed Date
|
1986 |
|
Cooling Type
|
Heat Pump, Air Exchanger |
|
Exterior Finish
|
Brick, Vinyl |
|
Flooring Type
|
Carpeted, Ceramic, Laminate |
|
Foundation Type
|
Concrete |
|
Heating Type
|
Baseboard Heaters, Heat Pump |
|
Size Interior
|
2,244 Ft2 |
|
Total Finished Area
|
2244 Sqft |
|
Type
|
House |
|
Utility Water
|
Well |
Parking
Land
|
Access Type
|
Year-round Access |
|
Acreage
|
No |
|
Landscape Features
|
Landscaped |
|
Sewer
|
Septic System |
|
Size Irregular
|
2804 |
|
Size Total
|
2804 M2 |
|
Size Total Text
|
2804 M2 |
Rooms
| Level |
Type |
Length |
Width |
Dimensions |
|
Basement |
Laundry Room |
|
|
12'3'' x 12' |
|
Basement |
Office |
|
|
9'9'' x 8'1'' |
|
Basement |
Bedroom |
|
|
10'3'' x 13'9'' |
|
Basement |
4pc Bathroom |
|
|
6'9'' x 4'6'' |
|
Basement |
Living Room |
|
|
12' x 16'3'' |
|
Basement |
Dining Room |
|
|
10'4'' x 6'9'' |
|
Basement |
Kitchen |
|
|
10'3'' x 10'3'' |
|
Main Level |
4pc Bathroom |
|
|
6'8'' x 4'11'' |
|
Main Level |
Bedroom |
|
|
11'1'' x 9'3'' |
|
Main Level |
Bedroom |
|
|
14'7'' x 9'1'' |
|
Main Level |
Bedroom |
|
|
11' x 13'11'' |
|
Main Level |
Living Room |
|
|
14'6'' x 16'10'' |
|
Main Level |
Dining Room |
|
|
11' x 8'11'' |
|
Main Level |
Kitchen |
|
|
11' x 13'11'' |
https://www.realtor.ca/real-estate/28861746/5-lacroix-drive-grand-bay-westfield

