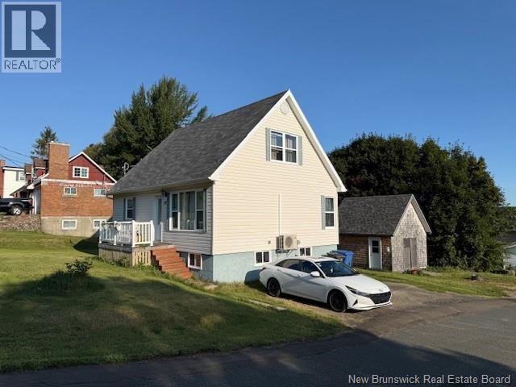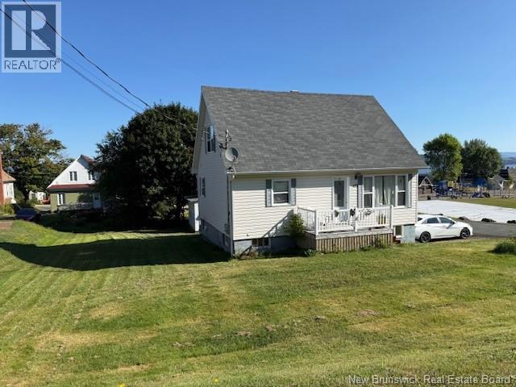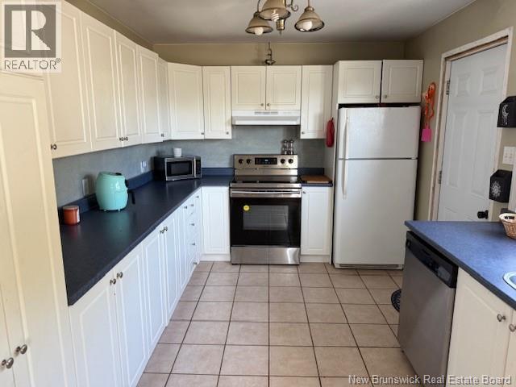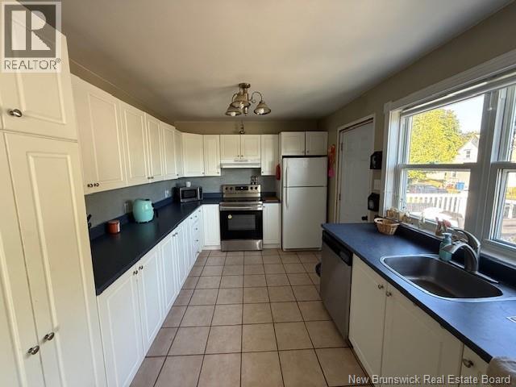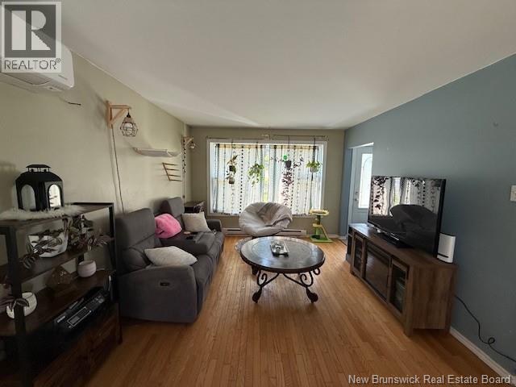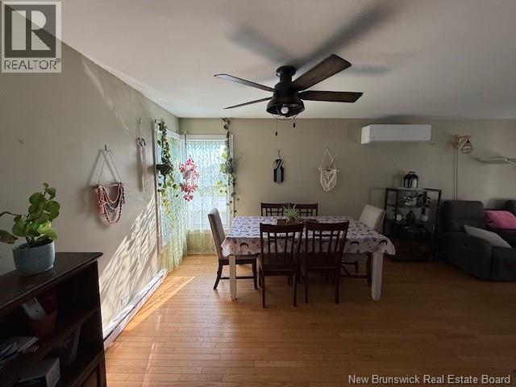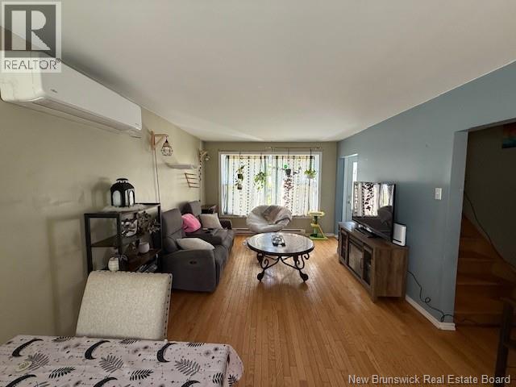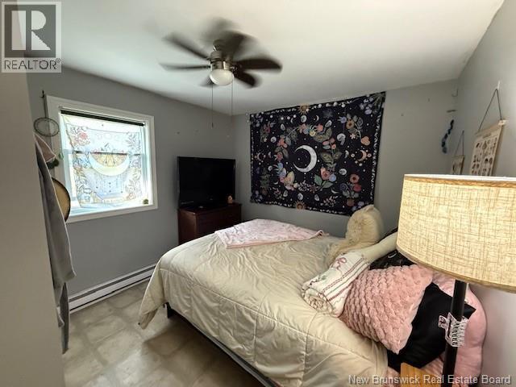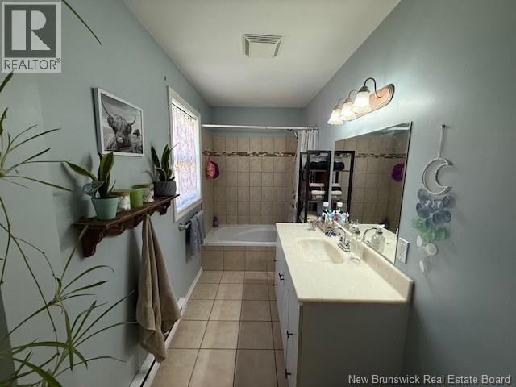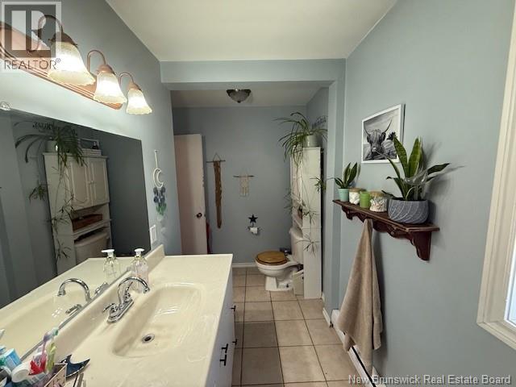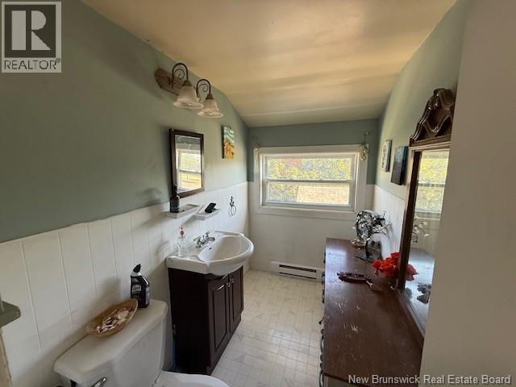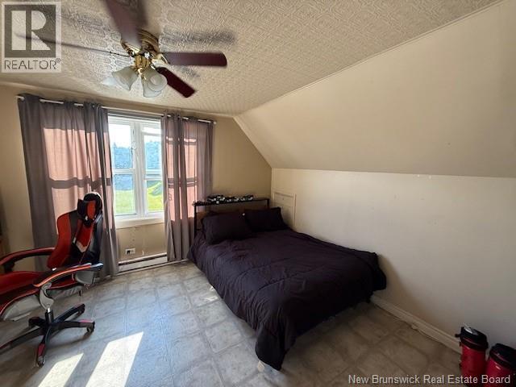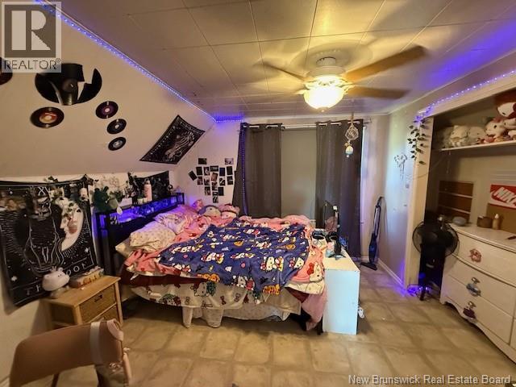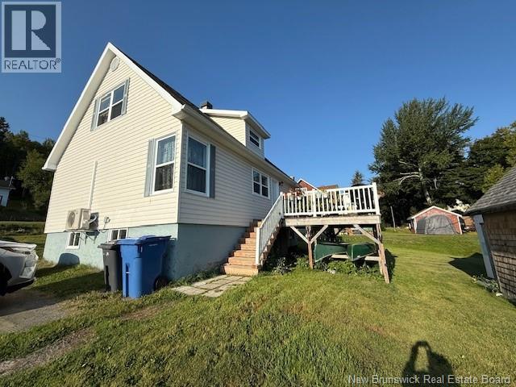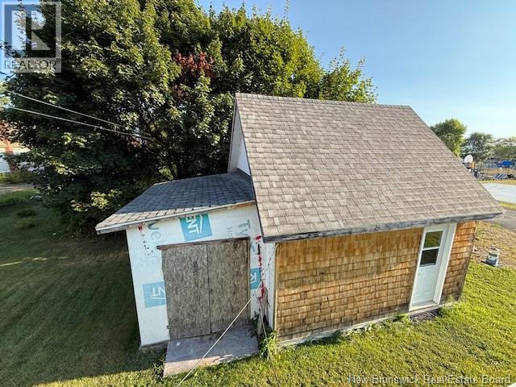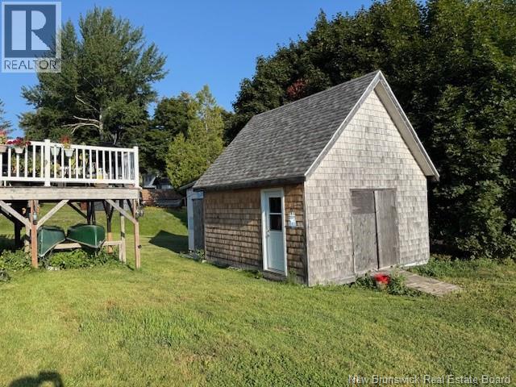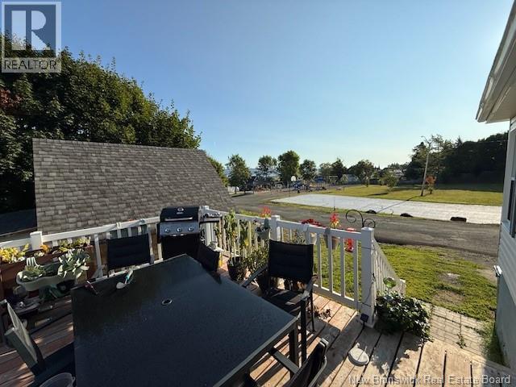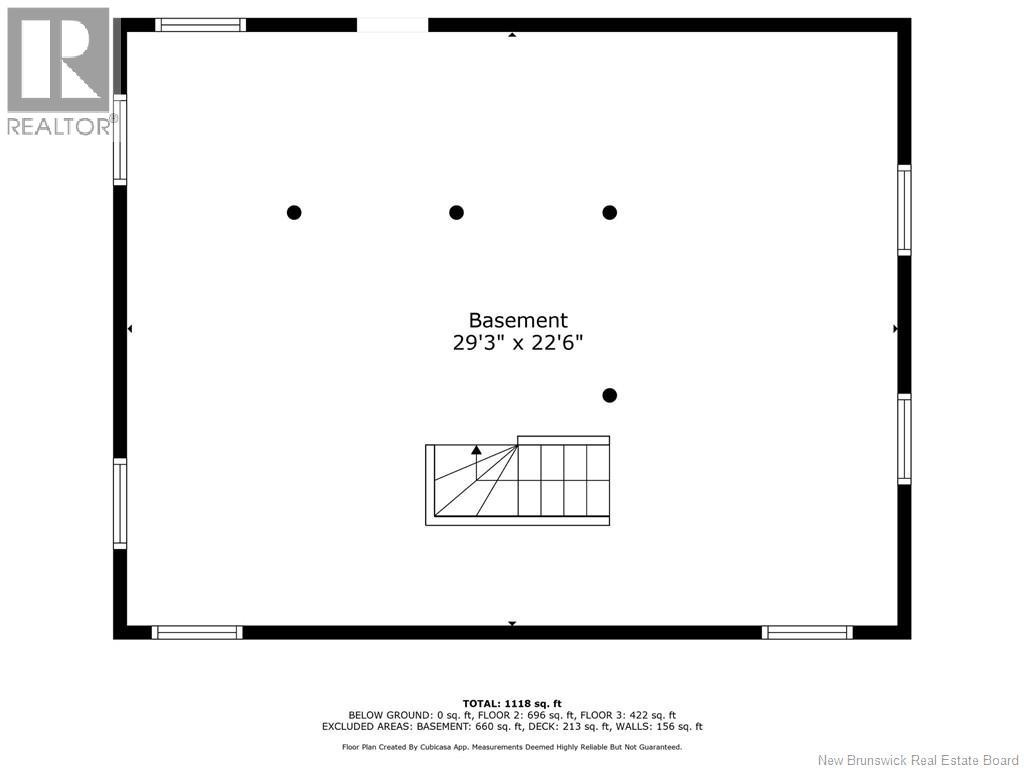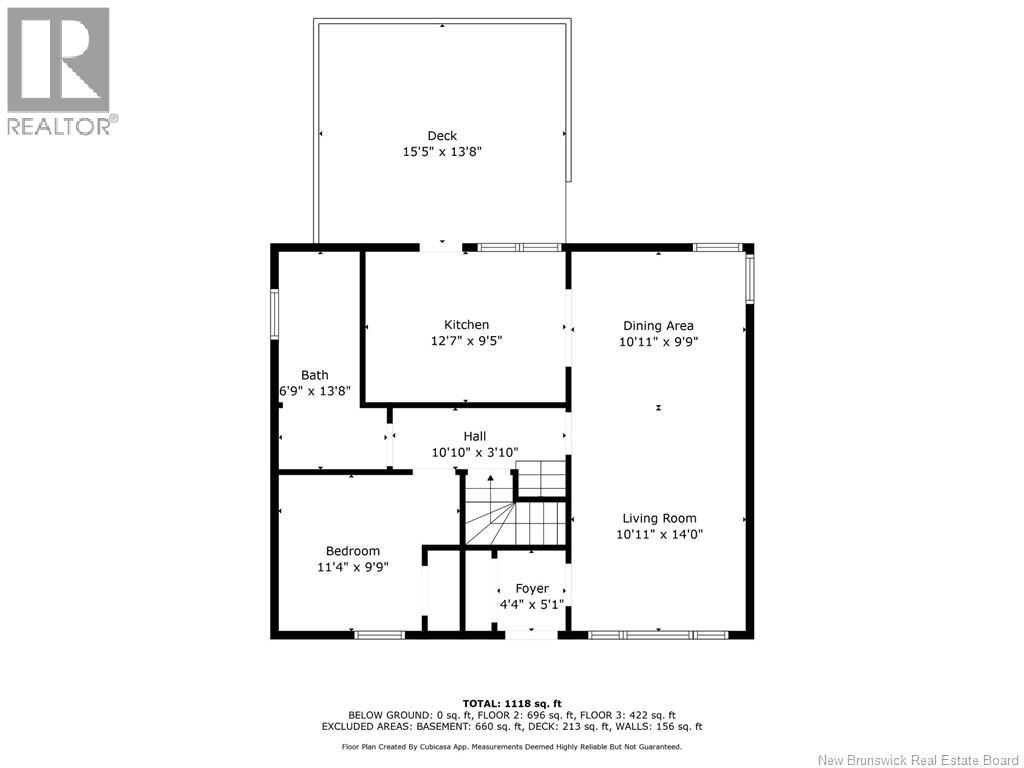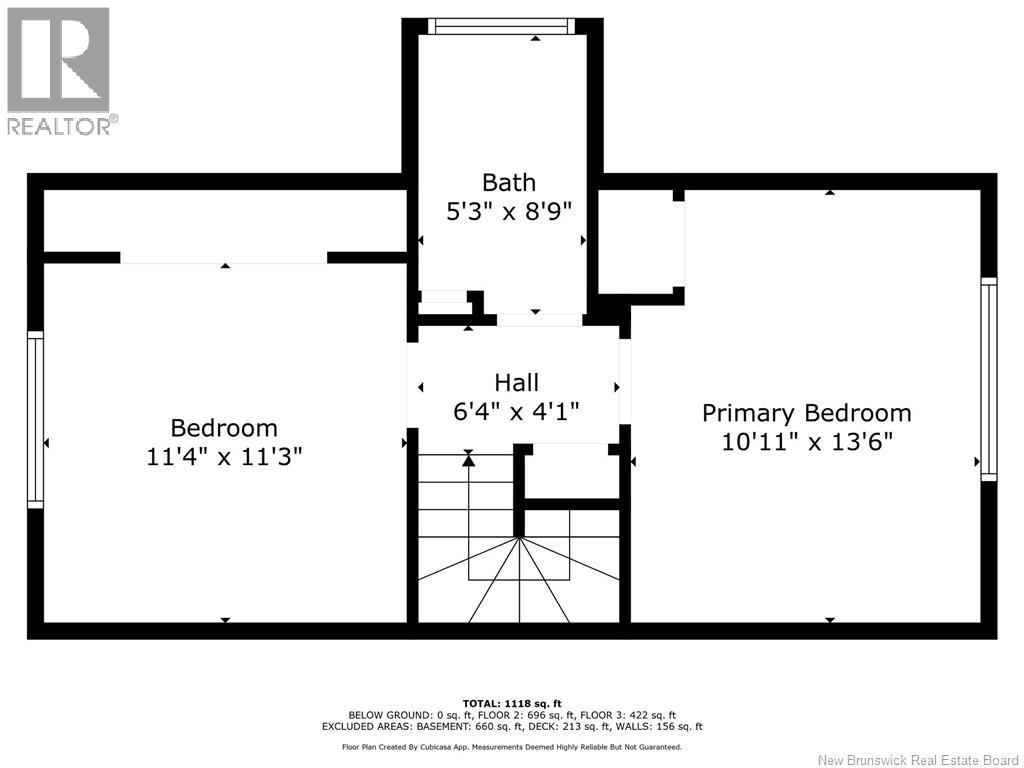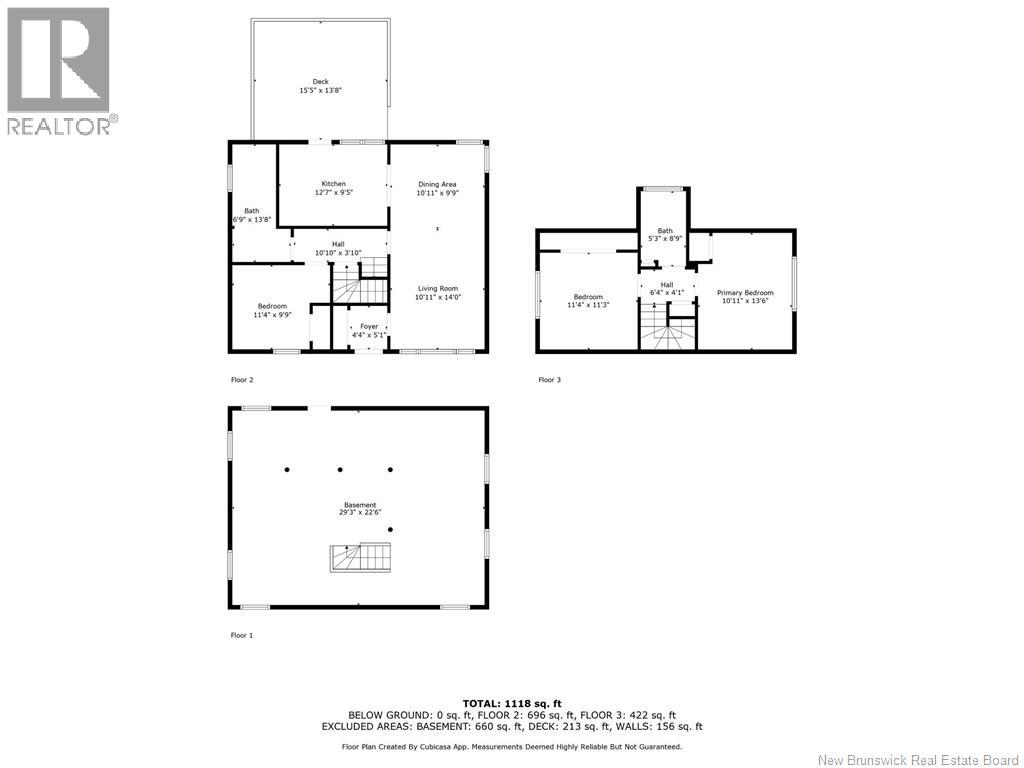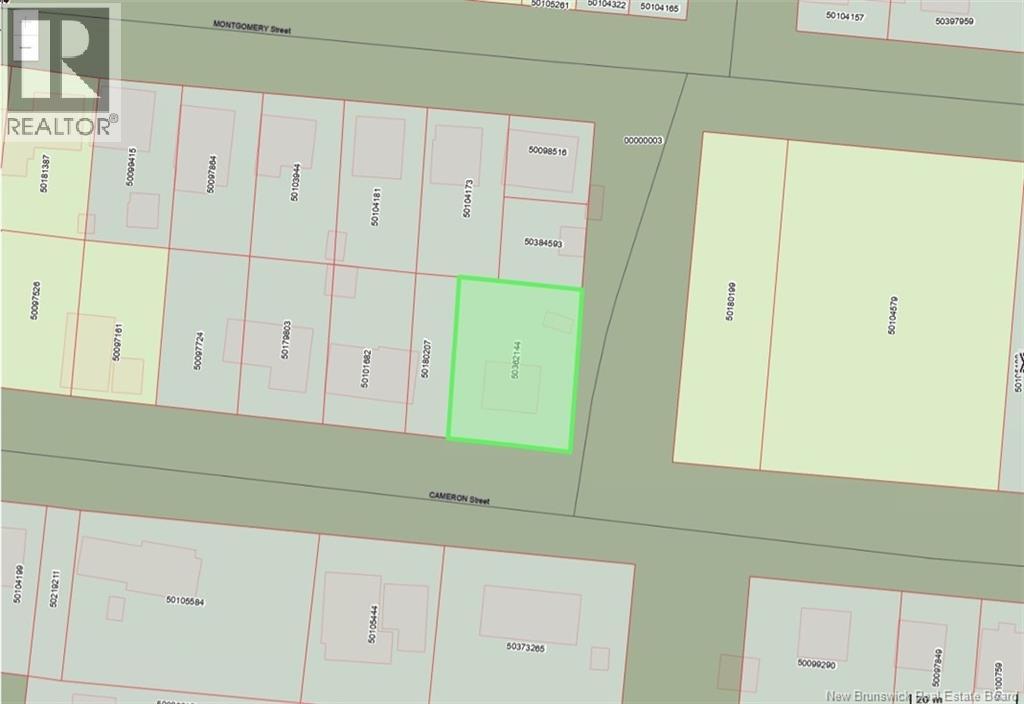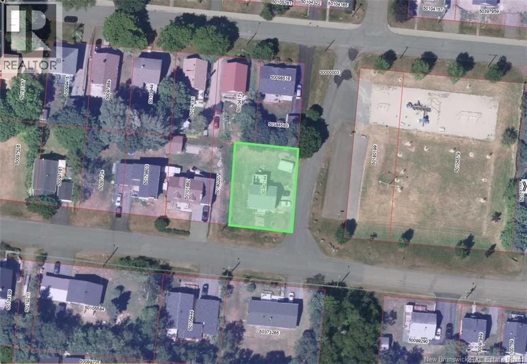497 Cameron Street Dalhousie, New Brunswick E8C 1J5
3 Bedroom
2 Bathroom
1,118 ft2
Heat Pump
Baseboard Heaters, Heat Pump
Landscaped
$149,900
Located in Dalhousie this 3 bedroom, 1 .5 bath is located just across the street from a park which is perfect for a family with little ones. The main floor features a kitchen with lots of cabinet , the dining area open to the living room, , one bedroom and bathroom. Mini split ductless heat pump on the main floor .The upper floor features 2 bedrooms with half bath. The unfinished basement have high ceiling, laundry area, all insulated good space to finished a family room. All electric heat. If you have a young family the park is just across the street. (id:31622)
Property Details
| MLS® Number | NB125848 |
| Property Type | Single Family |
| Equipment Type | Water Heater |
| Features | Level Lot, Corner Site, Balcony/deck/patio |
| Rental Equipment Type | Water Heater |
| Structure | Shed |
Building
| Bathroom Total | 2 |
| Bedrooms Above Ground | 3 |
| Bedrooms Total | 3 |
| Basement Development | Unfinished |
| Basement Type | Full (unfinished) |
| Constructed Date | 1964 |
| Cooling Type | Heat Pump |
| Exterior Finish | Vinyl |
| Flooring Type | Ceramic, Wood |
| Foundation Type | Concrete |
| Half Bath Total | 1 |
| Heating Fuel | Electric |
| Heating Type | Baseboard Heaters, Heat Pump |
| Stories Total | 2 |
| Size Interior | 1,118 Ft2 |
| Total Finished Area | 1118 Sqft |
| Type | House |
| Utility Water | Municipal Water |
Land
| Access Type | Year-round Access, Public Road |
| Acreage | No |
| Landscape Features | Landscaped |
| Sewer | Municipal Sewage System |
| Size Irregular | 696 |
| Size Total | 696 M2 |
| Size Total Text | 696 M2 |
Rooms
| Level | Type | Length | Width | Dimensions |
|---|---|---|---|---|
| Second Level | Bedroom | 11'4'' x 11'3'' | ||
| Second Level | Bedroom | 10'11'' x 13'6'' | ||
| Second Level | Bath (# Pieces 1-6) | 8'9'' x 5'3'' | ||
| Second Level | Bedroom | 11'9'' x 11'3'' | ||
| Main Level | Foyer | 4'4'' x 5'1'' | ||
| Main Level | Bath (# Pieces 1-6) | 13'8'' x 6'9'' | ||
| Main Level | Primary Bedroom | 11'4'' x 9'9'' | ||
| Main Level | Living Room | 14' x 10'11'' | ||
| Main Level | Dining Room | 10'11'' x 9'9'' | ||
| Main Level | Kitchen | 12'7'' x 9'5'' |
https://www.realtor.ca/real-estate/28799508/497-cameron-street-dalhousie
Contact Us
Contact us for more information

