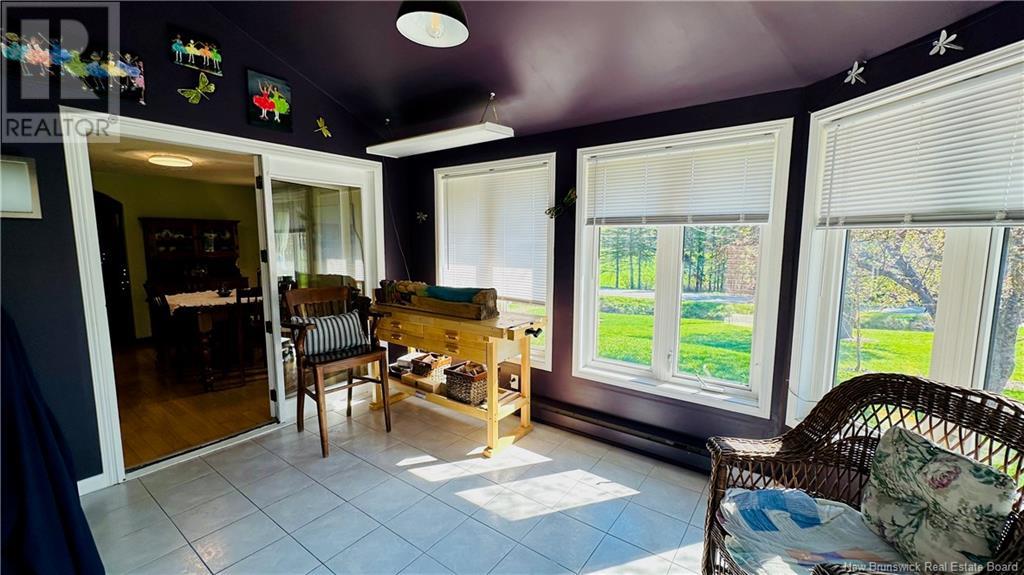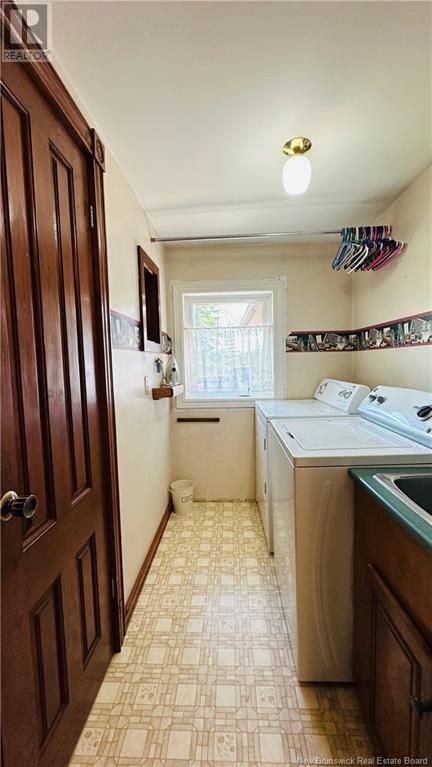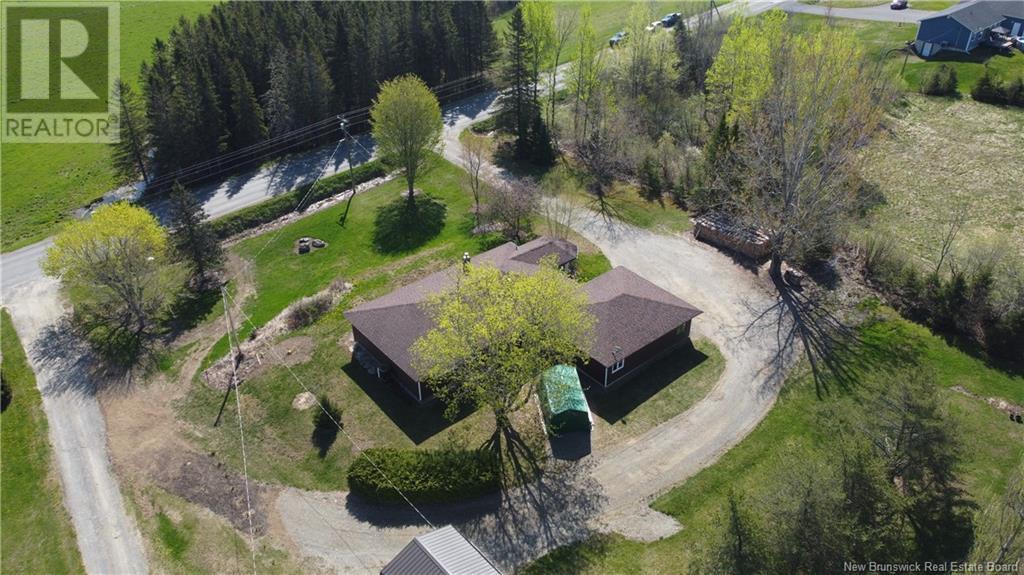3 Bedroom
3 Bathroom
1,700 ft2
Bungalow
Air Conditioned, Heat Pump
Heat Pump, Stove
Landscaped
$399,000
This is the HOME youve been waiting forwhere every detail instantly Feels like HOME. Pull in from the driveway and step straight from your oversized Garage into a Mudroom with its own ½ Bath. To your left, discover a quiet wing with Den and a private Bedroomperfect for guests, in-laws or teens craving their own sanctuary. To your right, the Heart of the Home unfolds: Discover gleaming Hardwood Floors, leading to the Main-Floor Laundry Room, and a Chefs Dream Kitchen brimming with Custom Cabinetry, a colossal Island and Walk-in Pantry. The Dining area leads into a beautiful Cathedral Ceiling Solarium, which will be a favourite spot to take in morning coffees or entertain! Slide into the adjoining Family Room, warmed by a Woodstove, or stretch out in the Grand Living Room framed by large windows to enjoy sweeping country views! When its time to unwind, slip into the Luxurious Primary Suite, complete with Walk-in Closet and a ½-Bath Ensuite (WIC could be converted to a shower and or bath). A spacious 4 PCE Bathroom + another Bedroom complete the main floor! Built on a rock-solid concrete foundation and year-round comfort assured by a ducted heat pump, this extraordinary Bungalow perches atop its own Wooded Oasis. Mature trees, perennial gardens and a babbling brook enhance the serenity, while a TWO STOREY WORKSHOP with its own Woodstove adds endless possibilities. Rarely does a property so effortlessly blend warmth, privacy and sheer wow. First time on the market! (id:31622)
Property Details
|
MLS® Number
|
NB118754 |
|
Property Type
|
Single Family |
|
Features
|
Hardwood Bush, Softwood Bush |
Building
|
Bathroom Total
|
3 |
|
Bedrooms Above Ground
|
3 |
|
Bedrooms Total
|
3 |
|
Architectural Style
|
Bungalow |
|
Constructed Date
|
1985 |
|
Cooling Type
|
Air Conditioned, Heat Pump |
|
Exterior Finish
|
Brick, Vinyl |
|
Flooring Type
|
Carpeted, Vinyl, Linoleum, Wood |
|
Foundation Type
|
Concrete |
|
Half Bath Total
|
2 |
|
Heating Fuel
|
Electric, Wood |
|
Heating Type
|
Heat Pump, Stove |
|
Stories Total
|
1 |
|
Size Interior
|
1,700 Ft2 |
|
Total Finished Area
|
1700 Sqft |
|
Type
|
House |
|
Utility Water
|
Drilled Well, Well |
Parking
Land
|
Access Type
|
Year-round Access |
|
Acreage
|
No |
|
Landscape Features
|
Landscaped |
|
Size Irregular
|
4000 |
|
Size Total
|
4000 M2 |
|
Size Total Text
|
4000 M2 |
Rooms
| Level |
Type |
Length |
Width |
Dimensions |
|
Main Level |
Laundry Room |
|
|
7' x 5'2'' |
|
Main Level |
Foyer |
|
|
7'9'' x 5'2'' |
|
Main Level |
Bedroom |
|
|
11'7'' x 8'6'' |
|
Main Level |
Office |
|
|
11'7'' x 8'5'' |
|
Main Level |
2pc Bathroom |
|
|
4'5'' x 4' |
|
Main Level |
Mud Room |
|
|
8' x 10' |
|
Main Level |
4pc Bathroom |
|
|
8'9'' x 6'4'' |
|
Main Level |
Bedroom |
|
|
12'7'' x 10' |
|
Main Level |
Other |
|
|
6'5'' x 5'5'' |
|
Main Level |
2pc Ensuite Bath |
|
|
7'9'' x 5'5'' |
|
Main Level |
Bedroom |
|
|
14' x 15' |
|
Main Level |
Living Room |
|
|
17' x 14'9'' |
|
Main Level |
Family Room |
|
|
10'5'' x 11'2'' |
|
Main Level |
Kitchen/dining Room |
|
|
24'3'' x 12'5'' |
|
Main Level |
Solarium |
|
|
13' x 10'5'' |
https://www.realtor.ca/real-estate/28334054/497-550-route-hartford




















































