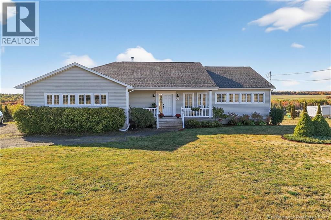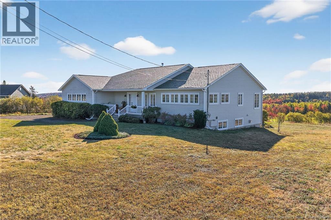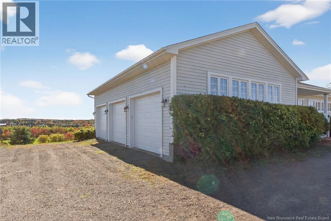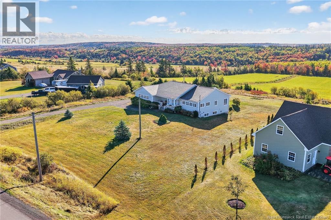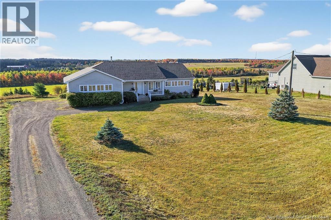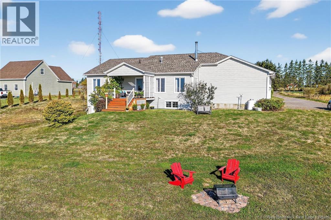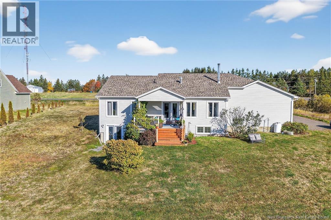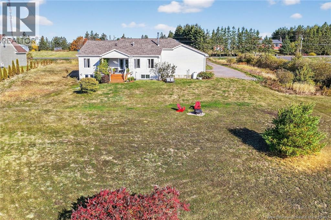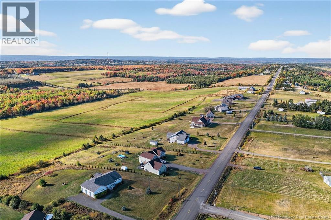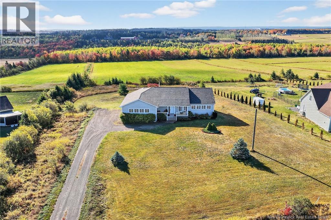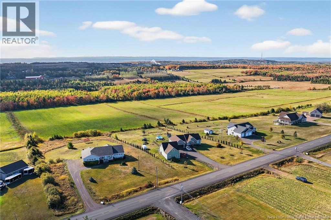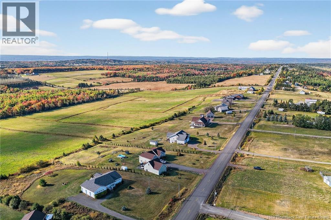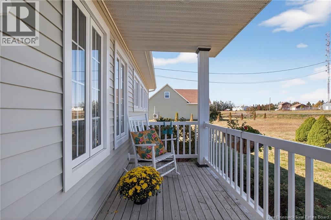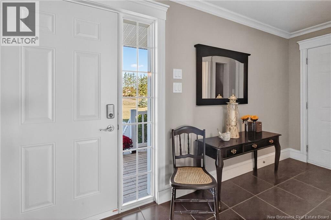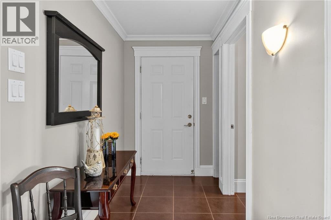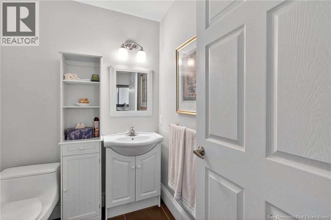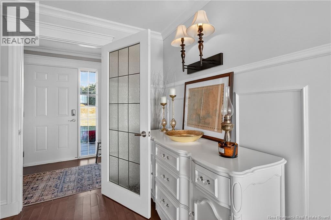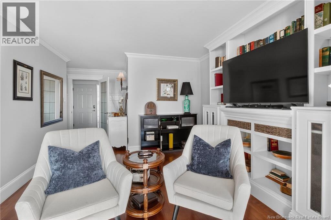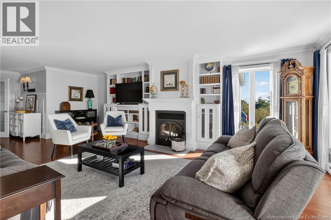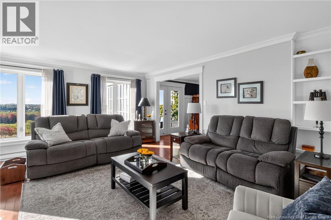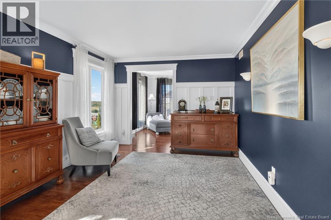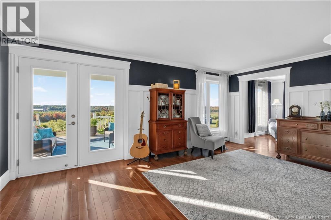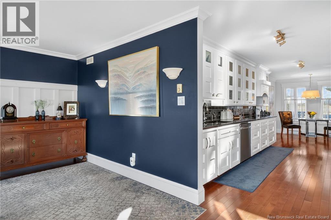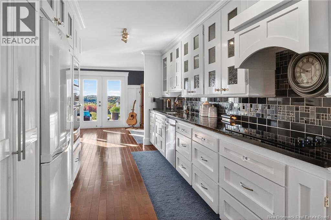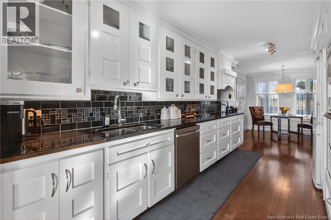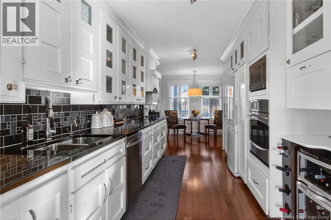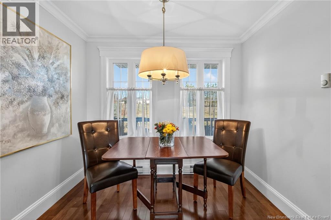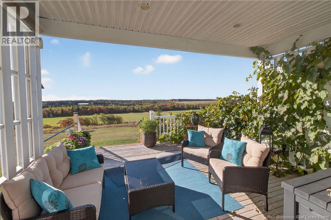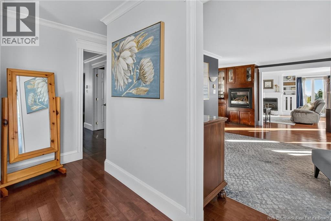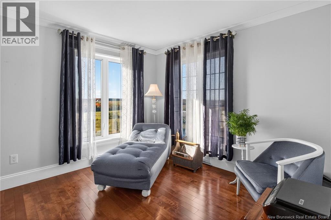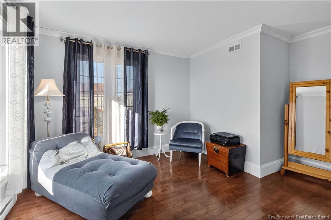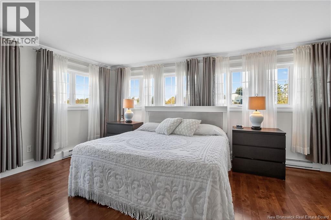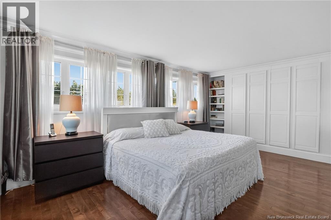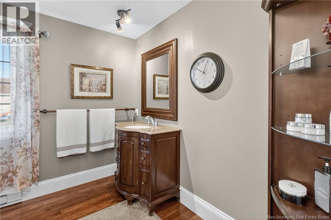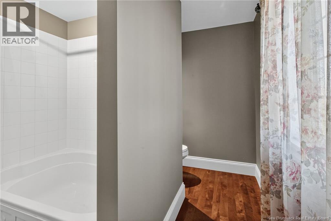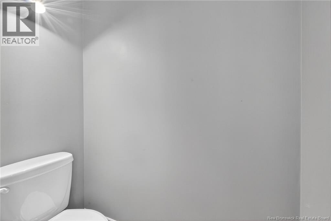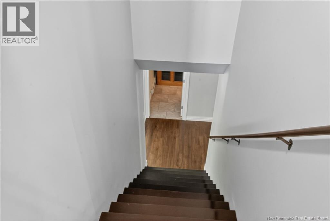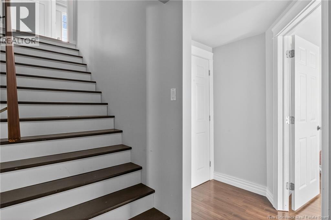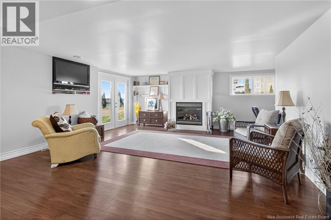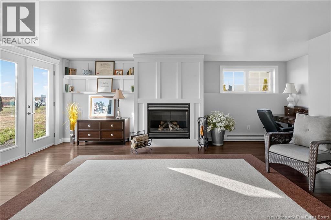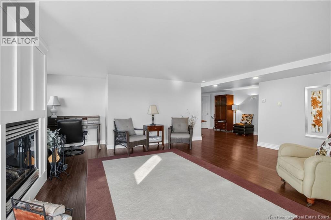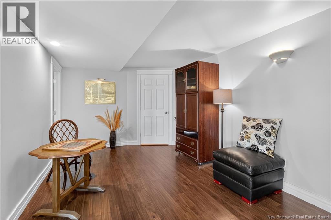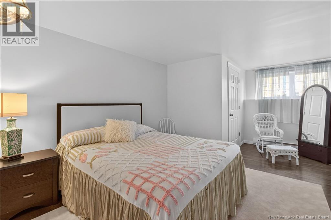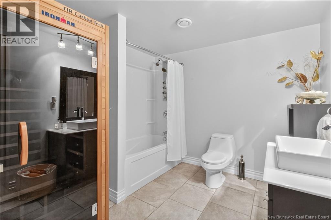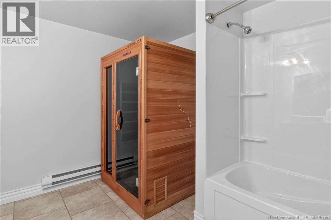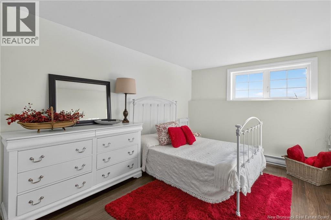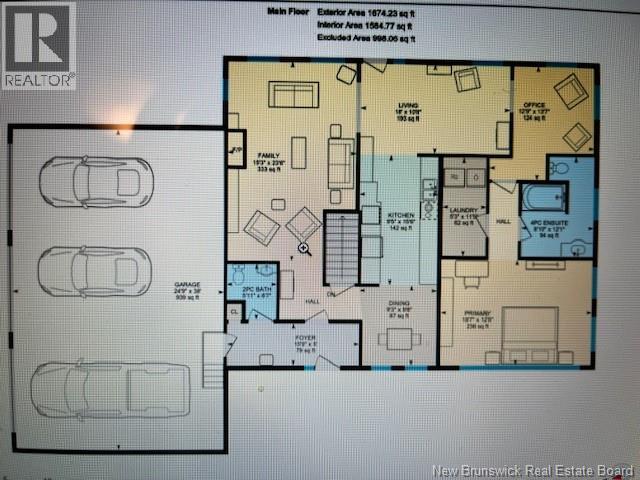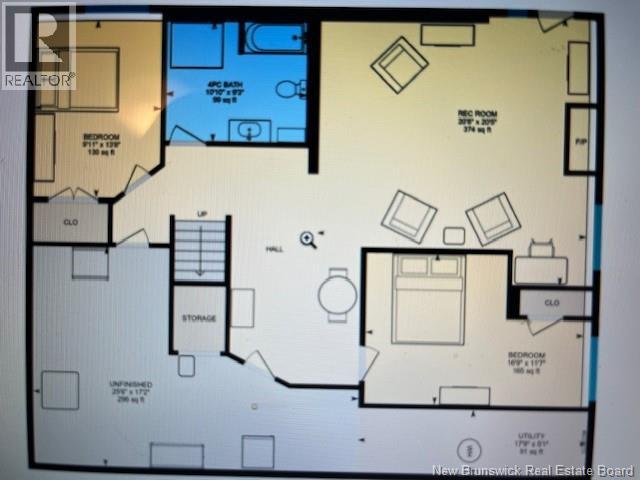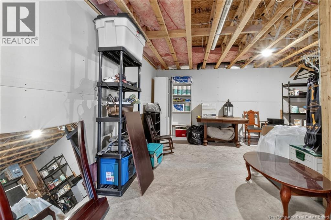3 Bedroom
3 Bathroom
2,352 ft2
Fireplace
Stove
Acreage
Landscaped
$699,000
491 Indian Road is Located minutes from Crandall University. This SOUTHERN EXPOSURE, gorgeous home boasts so many wonderful features! Nestled on 1.5 ACRES, this CUSTOM built, one owner home, has it all! NEW ROOF 2024...3 CAR GARAGE with 10' Ceilings... IN FLOOR HEATING in the expansive foyer will keep your feet nice and warm in the cold months and your boots will dry quickly! There is also a lovely 2 Pc bathroom in this front space, right off the garage. Your eyes automatically go to the back of the home to the FLOOR TO CEILING WINDOWS and there it is - that VIEW. French Doors provide easy access to deck. A WOOD FIREPLACE in the family room has a built in wall where you can store and access wood from the garage... no mess! The kitchen has tons of space with crisp white cupboards with frosted windows, GRANITE counter tops, WINE COOLER and PROPANE FIREPLACE. Wainscotting adorns the walls throughout, adding so much texture and personality to this home. The main level is completed with a dining room, office/sitting area and WALL to WALL WINDOWS, 4 PC Bathroom and a Primary suite with built-ins, creating lots of storage. The laundry area is also included in the walk in closet - making it so easy for you! Your WALK-OUT Basement is finished with a large family room and another propane fireplace. TWO BEDROOMS and ONE BATHROOM with SAUNA and oversized storage area make this a perfect spot for guests or family members. Call to view this stunning property! (id:31622)
Property Details
|
MLS® Number
|
NB127769 |
|
Property Type
|
Single Family |
|
Features
|
Conservation/green Belt, Balcony/deck/patio |
Building
|
Bathroom Total
|
3 |
|
Bedrooms Above Ground
|
1 |
|
Bedrooms Below Ground
|
2 |
|
Bedrooms Total
|
3 |
|
Constructed Date
|
2008 |
|
Exterior Finish
|
Vinyl |
|
Fireplace Fuel
|
Wood |
|
Fireplace Present
|
Yes |
|
Fireplace Type
|
Unknown |
|
Flooring Type
|
Ceramic, Laminate, Hardwood |
|
Foundation Type
|
Concrete |
|
Half Bath Total
|
1 |
|
Heating Fuel
|
Electric, Propane, Wood |
|
Heating Type
|
Stove |
|
Size Interior
|
2,352 Ft2 |
|
Total Finished Area
|
2352 Sqft |
|
Type
|
House |
|
Utility Water
|
Well |
Parking
Land
|
Access Type
|
Year-round Access |
|
Acreage
|
Yes |
|
Landscape Features
|
Landscaped |
|
Sewer
|
Septic System |
|
Size Irregular
|
6177 |
|
Size Total
|
6177 M2 |
|
Size Total Text
|
6177 M2 |
Rooms
| Level |
Type |
Length |
Width |
Dimensions |
|
Basement |
Utility Room |
|
|
5'1'' x 17'9'' |
|
Basement |
Storage |
|
|
17'2'' x 25'6'' |
|
Basement |
Family Room |
|
|
20'5'' x 20'8'' |
|
Basement |
4pc Bathroom |
|
|
9'3'' x 10'10'' |
|
Basement |
Bedroom |
|
|
13'8'' x 9'11'' |
|
Basement |
Bedroom |
|
|
11'7'' x 16'9'' |
|
Main Level |
Family Room |
|
|
23'6'' x 15'3'' |
|
Main Level |
Laundry Room |
|
|
11'9'' x 5'3'' |
|
Main Level |
Primary Bedroom |
|
|
12'8'' x 18'7'' |
|
Main Level |
Office |
|
|
13'7'' x 12'9'' |
|
Main Level |
Living Room |
|
|
10'8'' x 18'0'' |
|
Main Level |
Dining Room |
|
|
9'8'' x 9'3'' |
|
Main Level |
Kitchen |
|
|
15'6'' x 9'5'' |
|
Main Level |
2pc Bathroom |
|
|
5'11'' x 6'7'' |
|
Main Level |
Foyer |
|
|
15'9'' x 5'0'' |
https://www.realtor.ca/real-estate/28947652/491-indian-mountain-road-moncton

