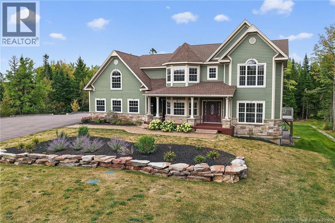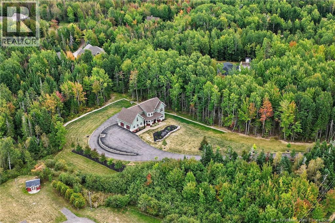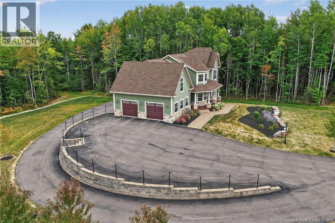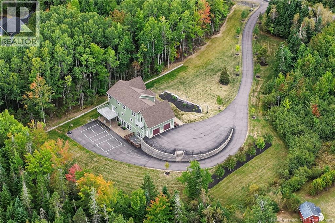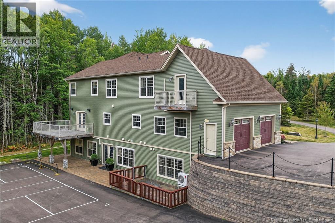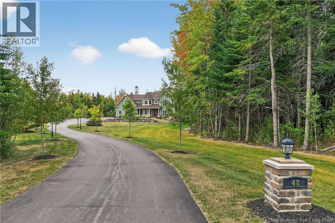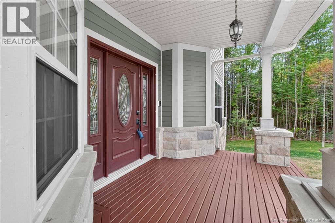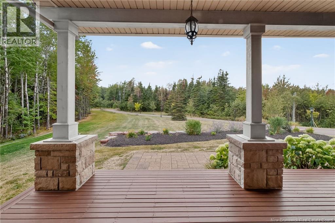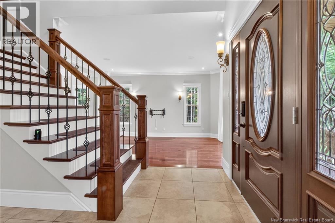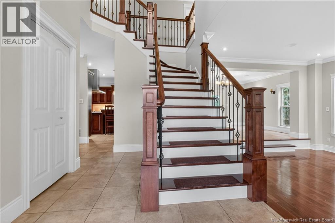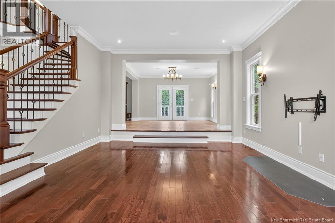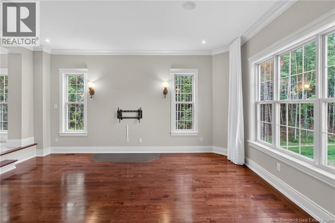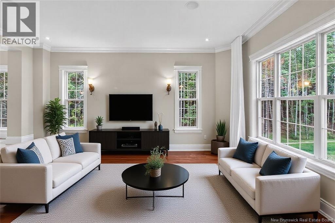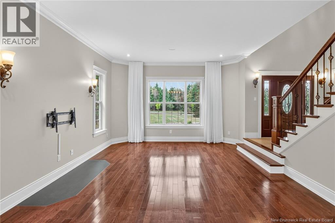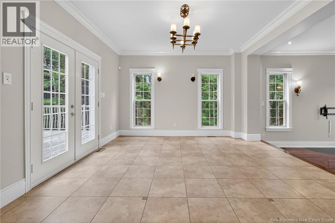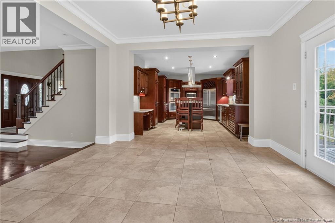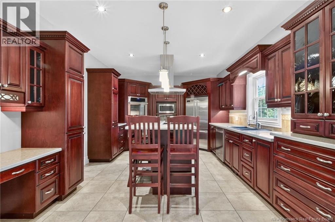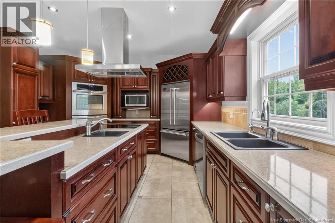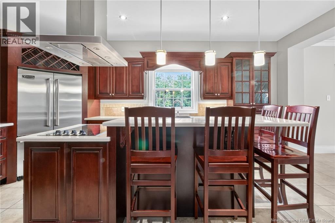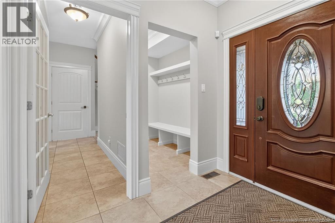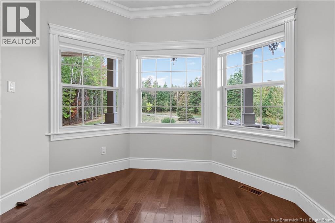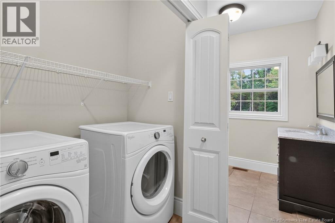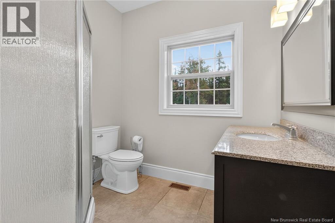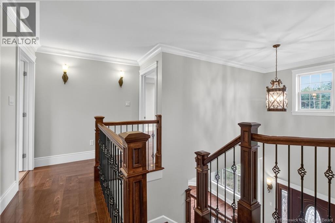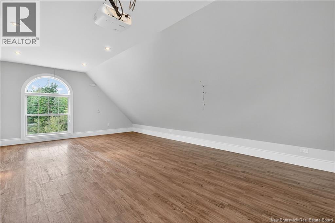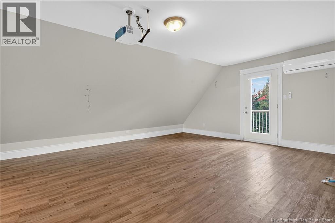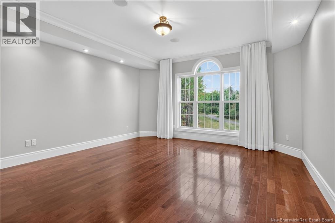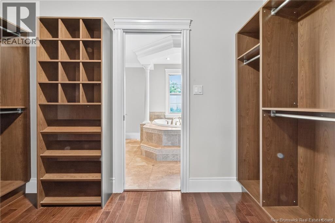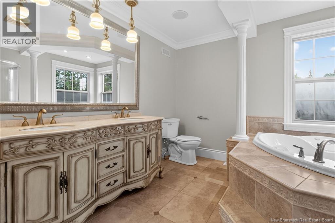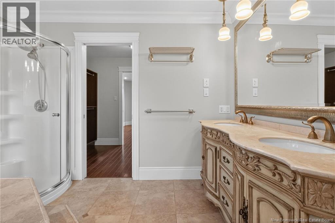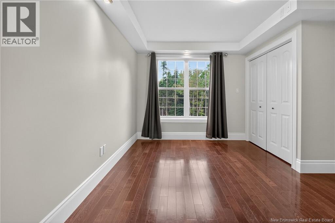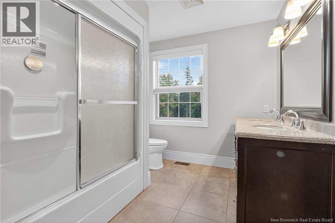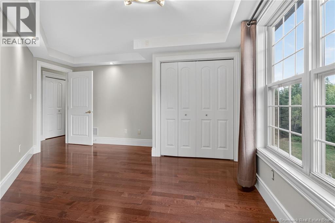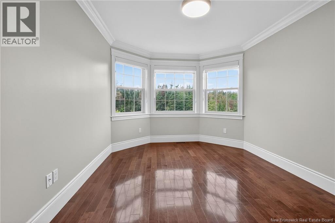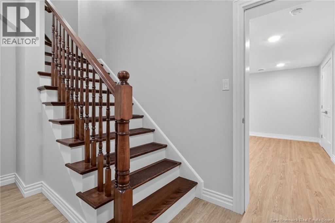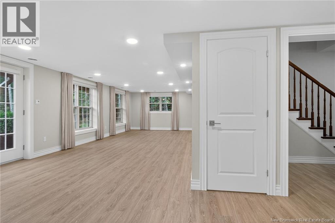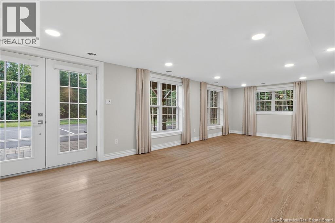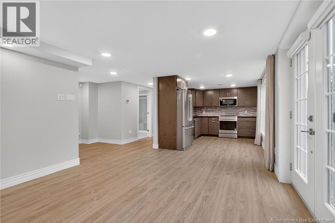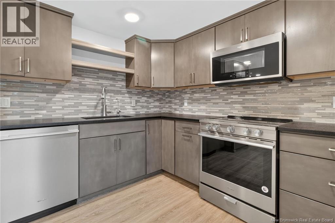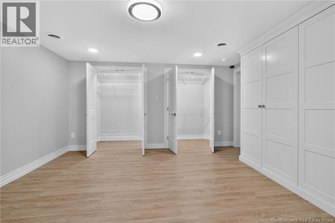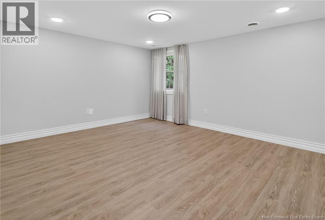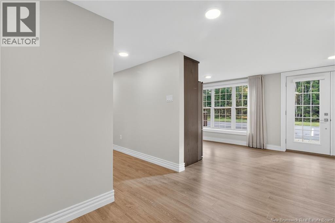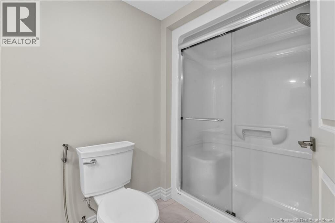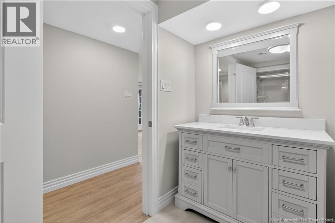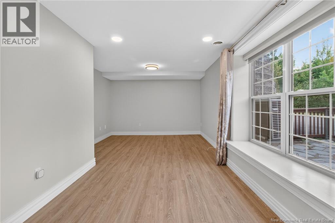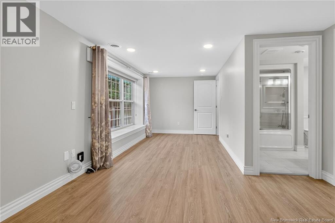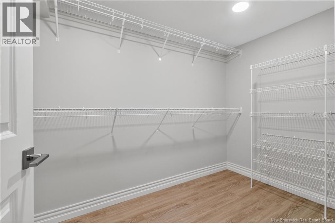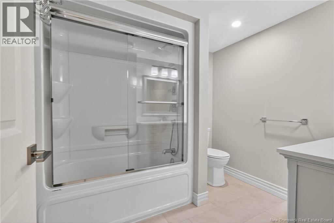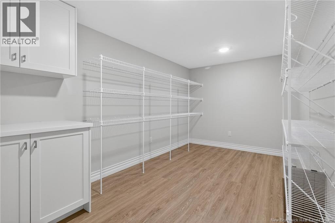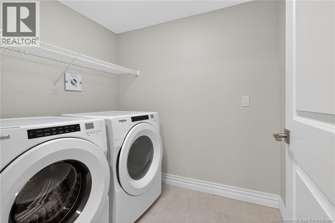48 Stelor Drive Lutes Mountain, New Brunswick E1G 5H5
$1,149,999
Experience luxury, space, and functionality in stunning executive home on a quiet 2.64-acre lot in Moncton North. Designed for multi-generational living, this home features a total of 6 bedrooms and 5 full bathrooms with a walk out basement in-law suite (1757 sq. feet) that offers privacy and high end finishes. Highlights include geothermal heating/cooling, heated floors in the basement and garage, Control smart home system, and reverse osmosis in both kitchens. The primary suite offers a 5-piece spa-style ensuite and walk-in closet alongside 3 additional bedrooms and a large multi-functional space presently used as a media room and gym. Enjoy an EV-ready oversized garage, spacious store room, and ample parking for RVs or guests. Upgrades: new roof (2018), hot water tank (2023), paved driveway (2023), epoxy garage floor (2018), expanded septic (2024), and French drain system (2024). Outdoor living shines with a landscaped yard, maple-lined driveway, and your own official-size pickleball/paddle tennis court. A rare blend of elegance, comfort, and turn-key practicality. Book your private showing today. A property homebook with additional information available upon request. (id:31622)
Open House
This property has open houses!
11:00 am
Ends at:1:00 pm
Property Details
| MLS® Number | NB119567 |
| Property Type | Single Family |
Building
| Bathroom Total | 5 |
| Bedrooms Above Ground | 4 |
| Bedrooms Below Ground | 2 |
| Bedrooms Total | 6 |
| Architectural Style | 2 Level |
| Constructed Date | 2008 |
| Cooling Type | Air Conditioned |
| Exterior Finish | Stone, Vinyl |
| Flooring Type | Tile, Hardwood |
| Heating Fuel | Geo Thermal |
| Heating Type | Forced Air, Radiant Heat |
| Size Interior | 4,735 Ft2 |
| Total Finished Area | 4735 Sqft |
| Type | House |
| Utility Water | Well |
Parking
| Attached Garage | |
| Garage |
Land
| Access Type | Year-round Access |
| Acreage | Yes |
| Sewer | Septic System |
| Size Irregular | 2.64 |
| Size Total | 2.64 Ac |
| Size Total Text | 2.64 Ac |
Rooms
| Level | Type | Length | Width | Dimensions |
|---|---|---|---|---|
| Second Level | Bedroom | 14'8'' x 11'7'' | ||
| Second Level | Bonus Room | 29' x 19'9'' | ||
| Second Level | Bedroom | 14'8'' x 14'10'' | ||
| Second Level | 5pc Bathroom | 9'1'' x 8'2'' | ||
| Second Level | Bedroom | 14'3'' x 10'1'' | ||
| Second Level | Other | 10'8'' x 6'4'' | ||
| Second Level | 5pc Bathroom | 9'10'' x 10'8'' | ||
| Second Level | Primary Bedroom | 15'6'' x 14'11'' | ||
| Basement | Other | 7'2'' x 9'2'' | ||
| Basement | Other | 9'10'' x 13'9'' | ||
| Basement | Laundry Room | 5'10'' x 7'1'' | ||
| Basement | 3pc Bathroom | 5'6'' x 11'4'' | ||
| Basement | Living Room/dining Room | 12' x 28'4'' | ||
| Basement | Bedroom | 13' x 14'3'' | ||
| Basement | Bedroom | 15'5'' x 14'1'' | ||
| Basement | 4pc Bathroom | 8'3'' x 7'10'' | ||
| Basement | Kitchen | 9'7'' x 13'7'' | ||
| Basement | Living Room | X | ||
| Main Level | 3pc Bathroom | 12'9'' x 8'2'' | ||
| Main Level | Mud Room | 7'10'' x 8' | ||
| Main Level | Kitchen | 12'8'' x 18'6'' | ||
| Main Level | Dining Room | 12'8'' x 14'3'' | ||
| Main Level | Living Room | 18'9'' x 15'1'' | ||
| Main Level | Office | 10'6'' x 10' |
https://www.realtor.ca/real-estate/28382857/48-stelor-drive-lutes-mountain
Contact Us
Contact us for more information

