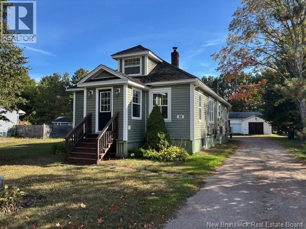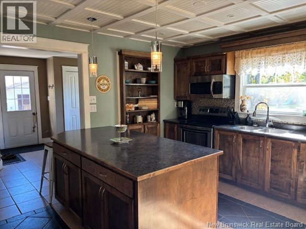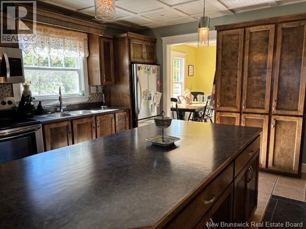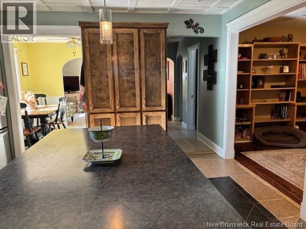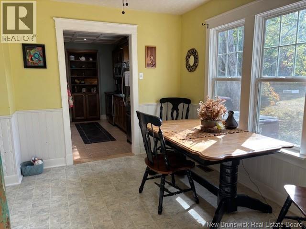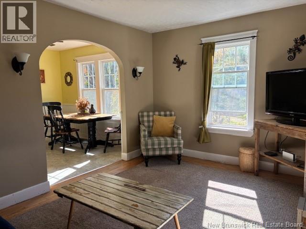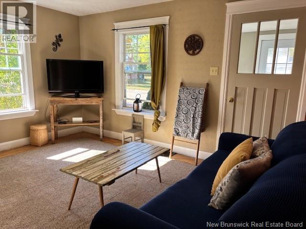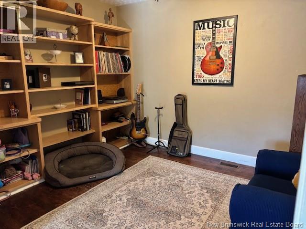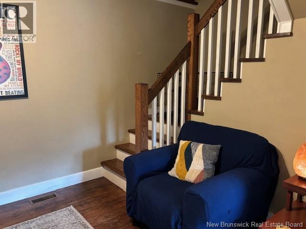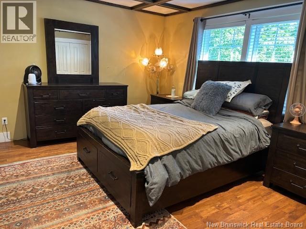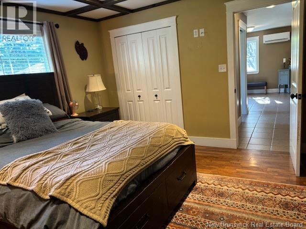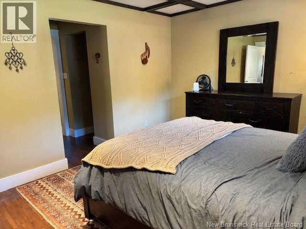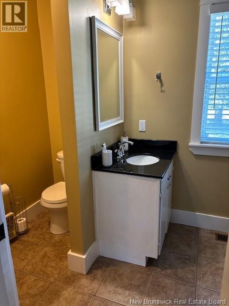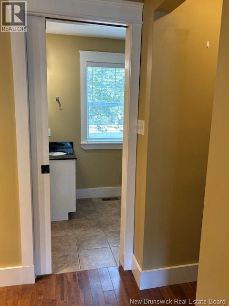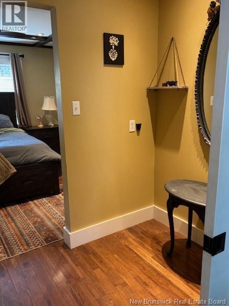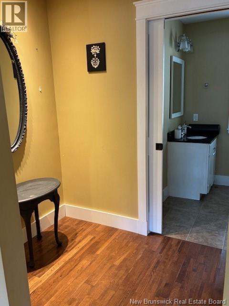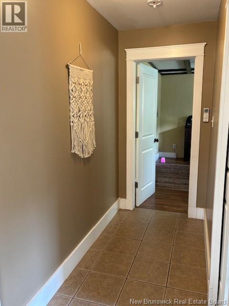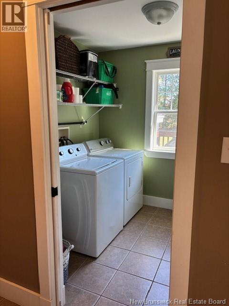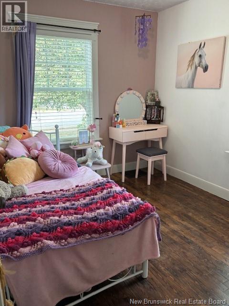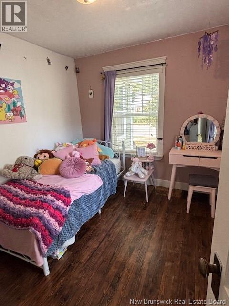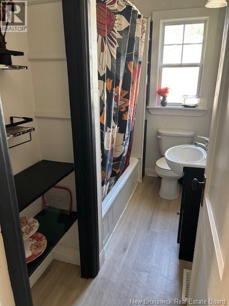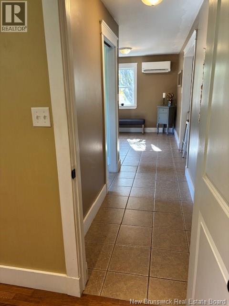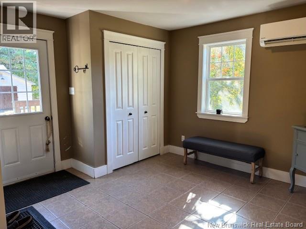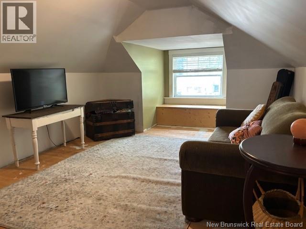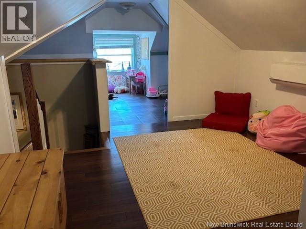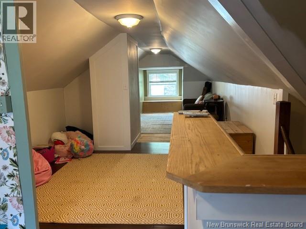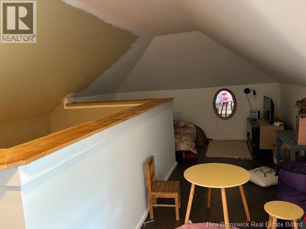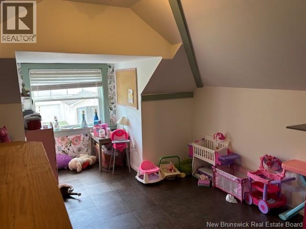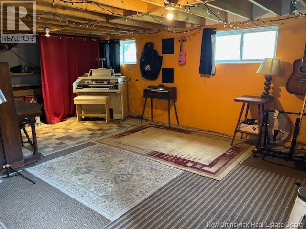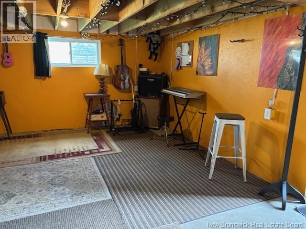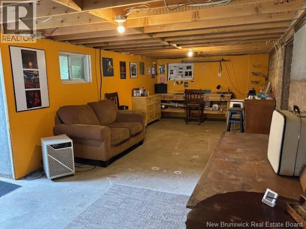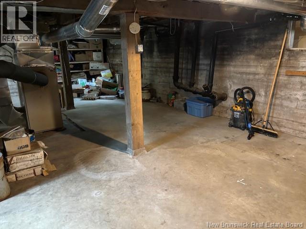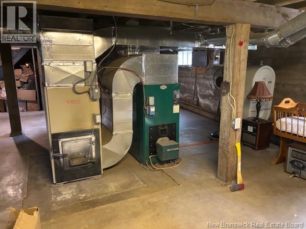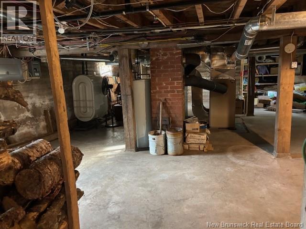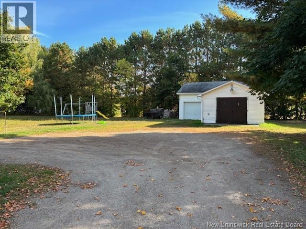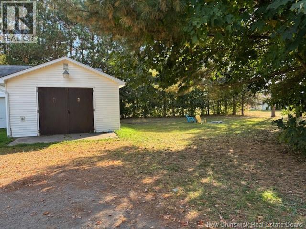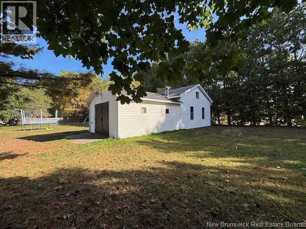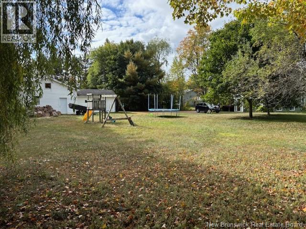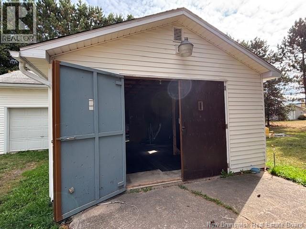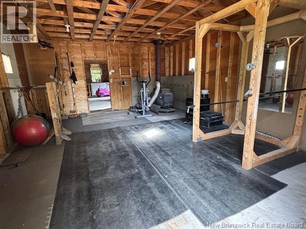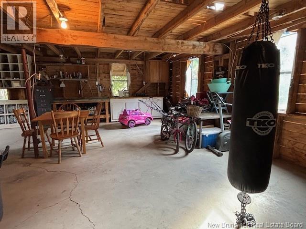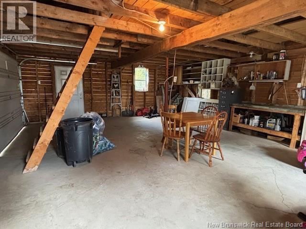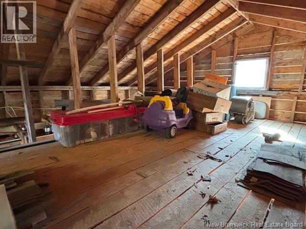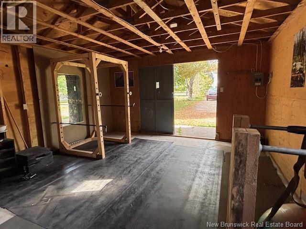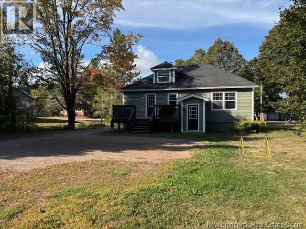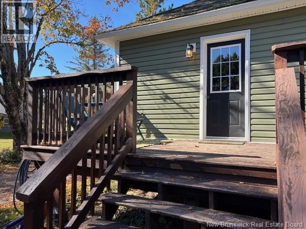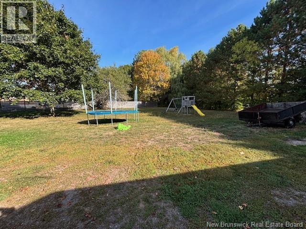3 Bedroom
2 Bathroom
2,072 ft2
Heat Pump
Forced Air, Heat Pump
Landscaped
$320,000
So many renovations to this 3+ bedroom, 2 bath with huge double car garage + shop. Sitting on a large lot the property borders the Sussex Corner Elementary School land. A 24x36 addition was built that includes a huge mudroom, laundry room with storage. A main floor master bedroom with walk in closet and ensuite bath. There is a renovated kitchen and includes 2 built-in pantries and peninsula that has room for stools. Loads of cabinets. Off the kitchen there is a space that could be used for a den or dining room and then another space off the kitchen that could be opened up to make the living room space larger. There is a smaller bedroom on the front of the house and a small veranda plus a full bath. Upstairs is a treasure, there could easily be 2 bedrooms in the space or a great play area. There is a full basement with loads of room for development plus a walk up to the back yard. (id:31622)
Property Details
|
MLS® Number
|
NB127574 |
|
Property Type
|
Single Family |
|
Features
|
Level Lot, Balcony/deck/patio |
Building
|
Bathroom Total
|
2 |
|
Bedrooms Above Ground
|
3 |
|
Bedrooms Total
|
3 |
|
Basement Type
|
Full |
|
Cooling Type
|
Heat Pump |
|
Exterior Finish
|
Vinyl |
|
Flooring Type
|
Ceramic, Vinyl, Wood |
|
Foundation Type
|
Concrete |
|
Heating Fuel
|
Oil, Wood |
|
Heating Type
|
Forced Air, Heat Pump |
|
Stories Total
|
2 |
|
Size Interior
|
2,072 Ft2 |
|
Total Finished Area
|
2072 Sqft |
|
Type
|
House |
|
Utility Water
|
Municipal Water |
Parking
Land
|
Access Type
|
Year-round Access, Public Road |
|
Acreage
|
No |
|
Landscape Features
|
Landscaped |
|
Sewer
|
Municipal Sewage System |
|
Size Irregular
|
0.64 |
|
Size Total
|
0.64 Ac |
|
Size Total Text
|
0.64 Ac |
Rooms
| Level |
Type |
Length |
Width |
Dimensions |
|
Second Level |
Bedroom |
|
|
10'1'' x 23'9'' |
|
Second Level |
Bedroom |
|
|
11'3'' x 25'5'' |
|
Basement |
Family Room |
|
|
11'2'' x 34'5'' |
|
Main Level |
4pc Bathroom |
|
|
5'2'' x 9'2'' |
|
Main Level |
Bedroom |
|
|
8'11'' x 10'0'' |
|
Main Level |
Primary Bedroom |
|
|
11'6'' x 13'7'' |
|
Main Level |
Enclosed Porch |
|
|
6'1'' x 6'8'' |
|
Main Level |
Mud Room |
|
|
9'3'' x 10'6'' |
|
Main Level |
Laundry Room |
|
|
7'2'' x 7'11'' |
|
Main Level |
Family Room |
|
|
9'0'' x 11'11'' |
|
Main Level |
Living Room |
|
|
10'0'' x 13'11'' |
|
Main Level |
Dining Room |
|
|
10'5'' x 10'5'' |
|
Main Level |
Kitchen |
|
|
12'5'' x 13'11'' |
https://www.realtor.ca/real-estate/28925395/48-needle-street-sussex-corner

