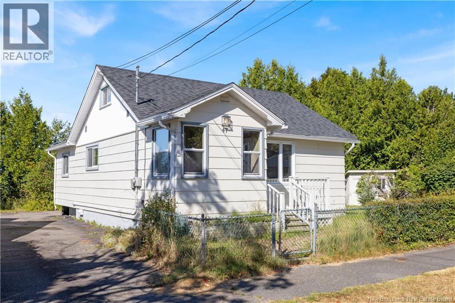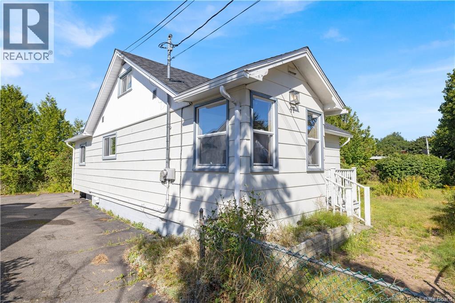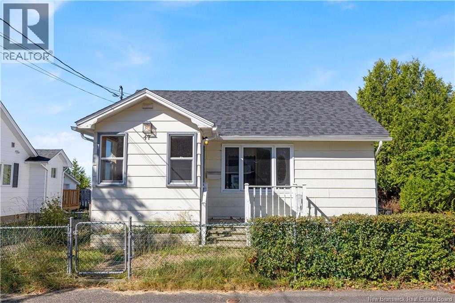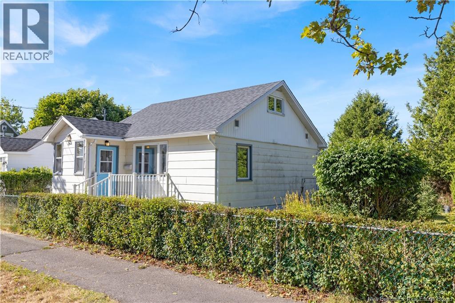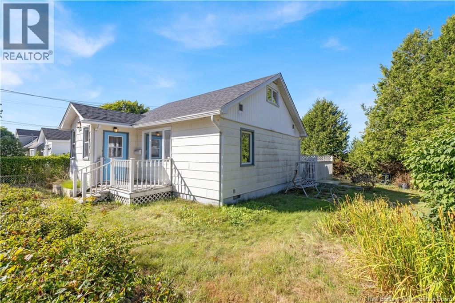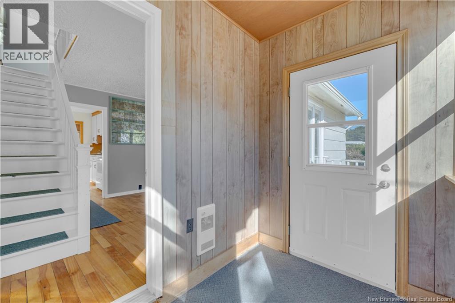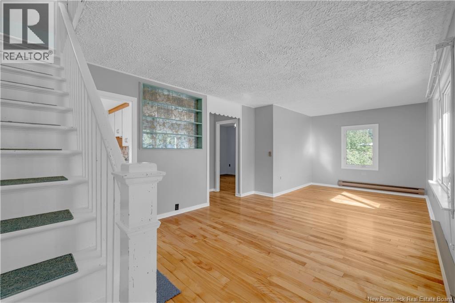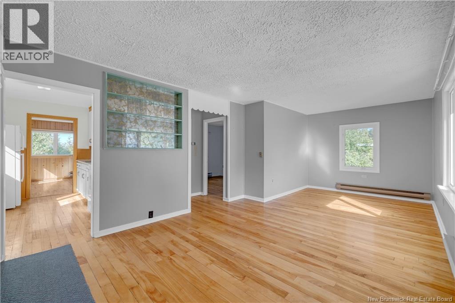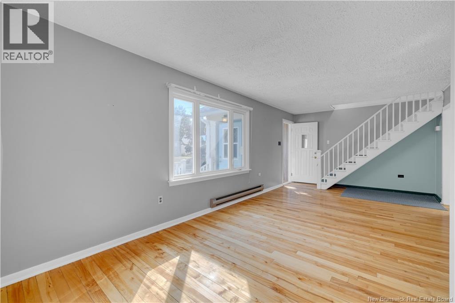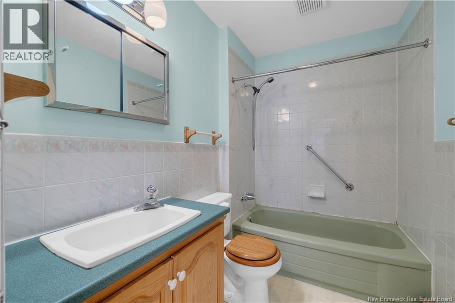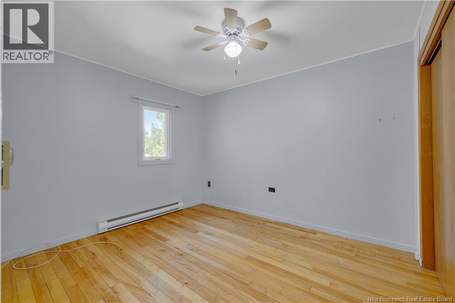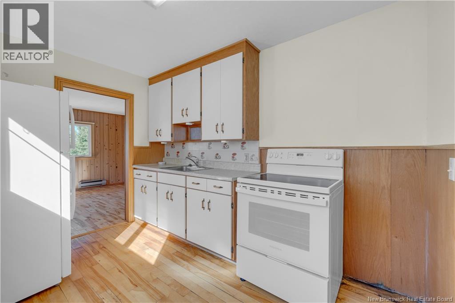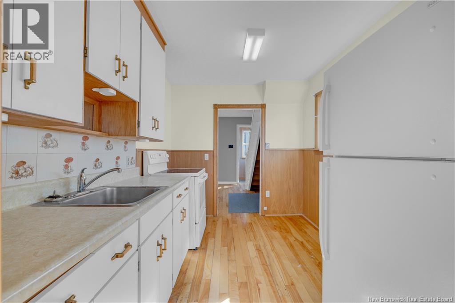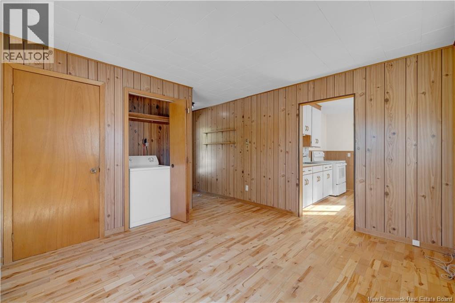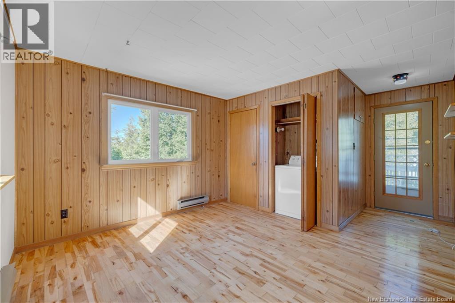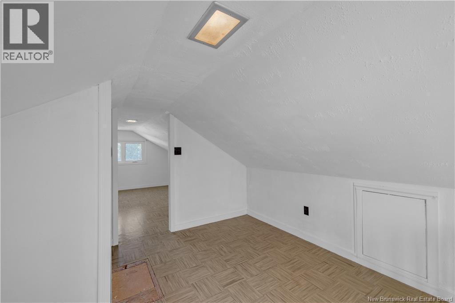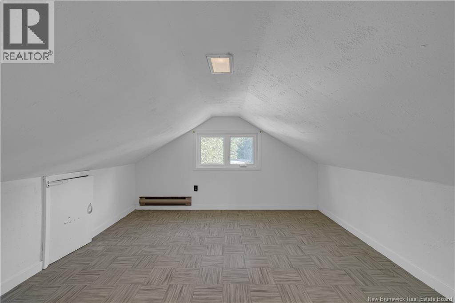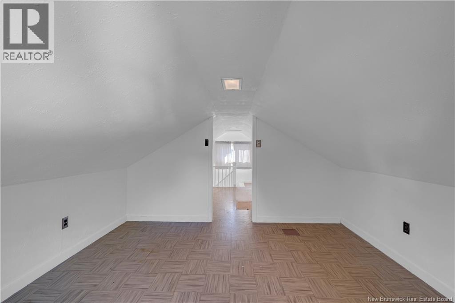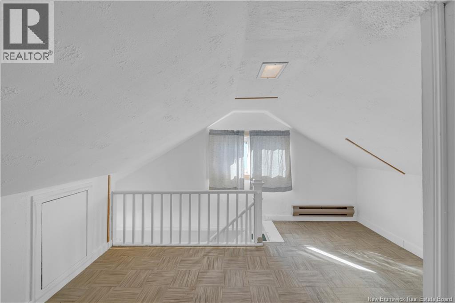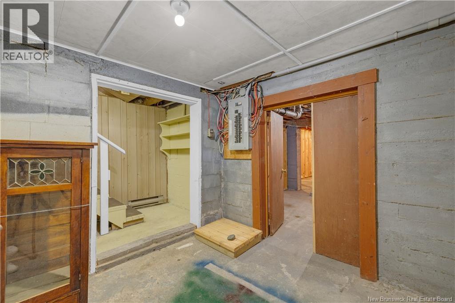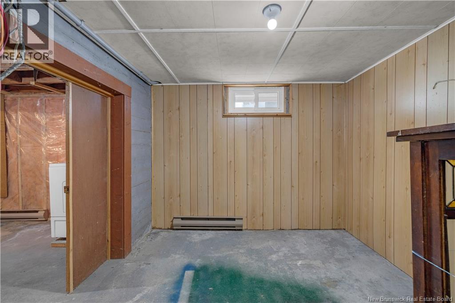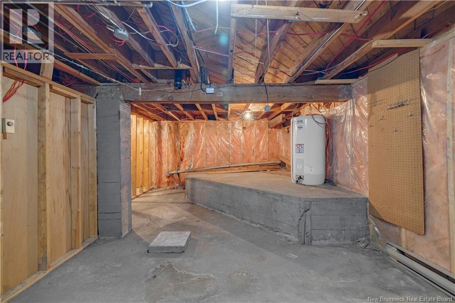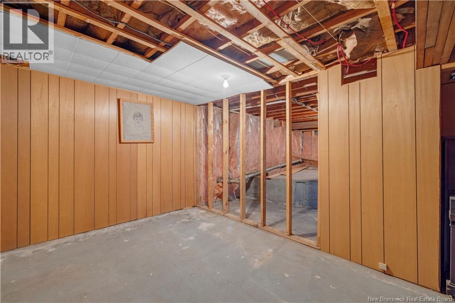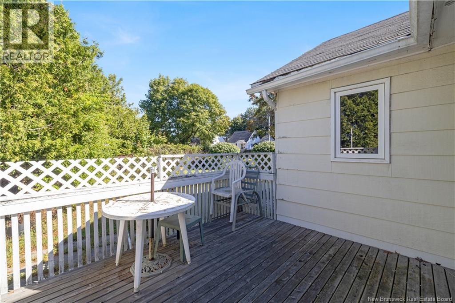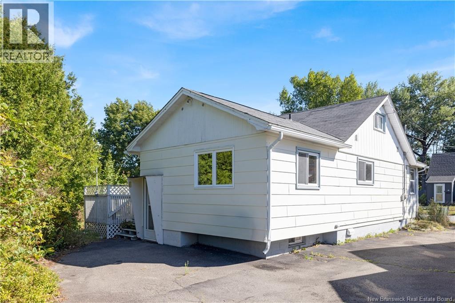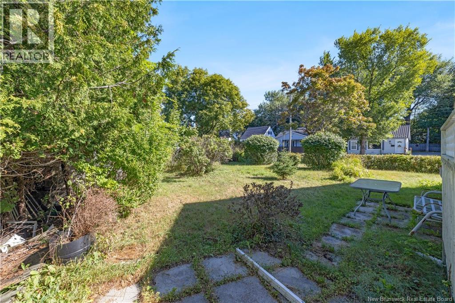47 Puglsey Avenue Saint John, New Brunswick E2K 2X1
$229,900
Welcome to 47 Pugsley Avenue! Located in Portland Place this 1 1/2 storey home is walking distance to banks, restaurants, essential shopping and many other amenities. The front/side yard is partially fenced providing a fantastic play area for kids/pets. This space could also be a gardeners paradise!This home offers 2 bedrooms but could easily be set up to accommodate 3 bedrooms. The front foyer is a convenient space to remove jackets/shoes before stepping into your main living space. This home could can support 1 level living with kitchen, main bathroom, dinning room, living room, and the primary bedroom all located on the main level. Unfinished basement has great potential to expand the already existing living space. 2024 electric was $2600. Call to book your private viewing today! (id:31622)
Open House
This property has open houses!
12:00 pm
Ends at:1:30 pm
Property Details
| MLS® Number | NB125080 |
| Property Type | Single Family |
| Equipment Type | Water Heater |
| Rental Equipment Type | Water Heater |
| Structure | Shed |
Building
| Bathroom Total | 1 |
| Bedrooms Above Ground | 2 |
| Bedrooms Total | 2 |
| Basement Development | Unfinished |
| Basement Type | Full (unfinished) |
| Exterior Finish | Colour Loc |
| Flooring Type | Wood |
| Foundation Type | Concrete |
| Heating Fuel | Electric |
| Heating Type | Baseboard Heaters |
| Size Interior | 950 Ft2 |
| Total Finished Area | 1625 Sqft |
| Type | House |
| Utility Water | Municipal Water |
Land
| Access Type | Year-round Access |
| Acreage | No |
| Sewer | Municipal Sewage System |
| Size Irregular | 5038 |
| Size Total | 5038 Sqft |
| Size Total Text | 5038 Sqft |
Rooms
| Level | Type | Length | Width | Dimensions |
|---|---|---|---|---|
| Second Level | Bedroom | 24'0'' x 10'1'' | ||
| Main Level | Foyer | 8'0'' x 6'0'' | ||
| Main Level | Bedroom | 9'9'' x 11'3'' | ||
| Main Level | Bath (# Pieces 1-6) | 7'8'' x 5'3'' | ||
| Main Level | Living Room | 24'0'' x 11'4'' | ||
| Main Level | Kitchen | 11'3'' x 7'11'' | ||
| Main Level | Dining Room | 11'7'' x 11'3'' |
https://www.realtor.ca/real-estate/28755644/47-puglsey-avenue-saint-john
Contact Us
Contact us for more information

