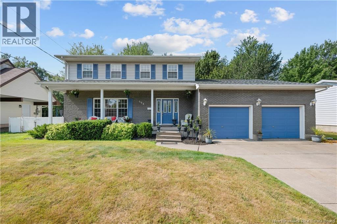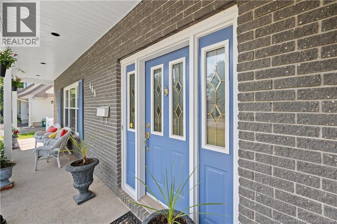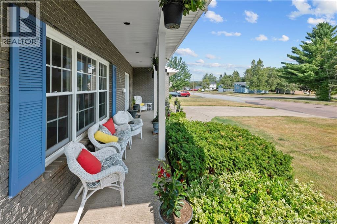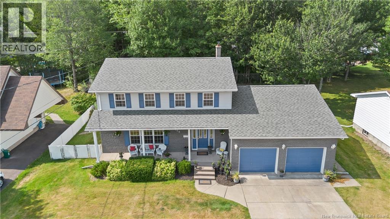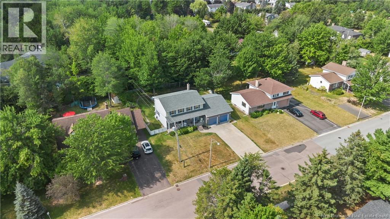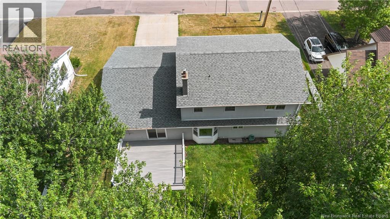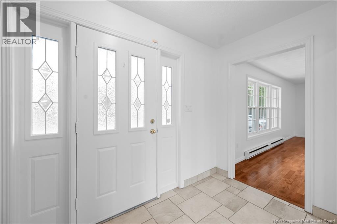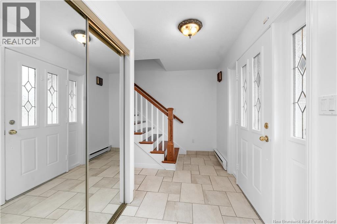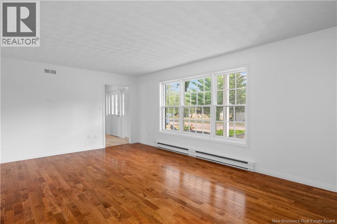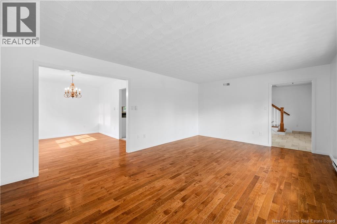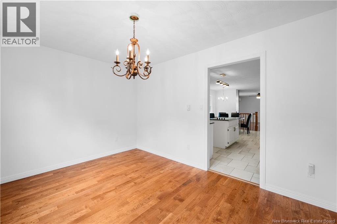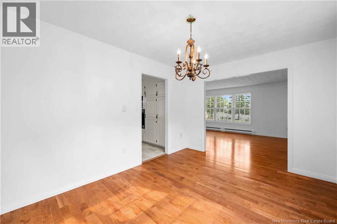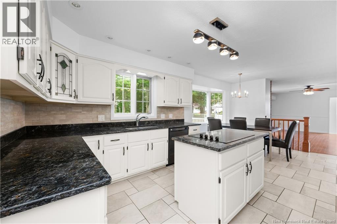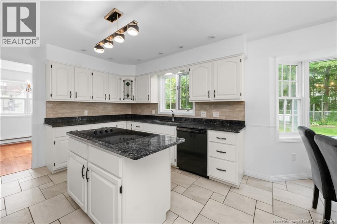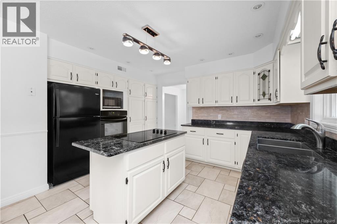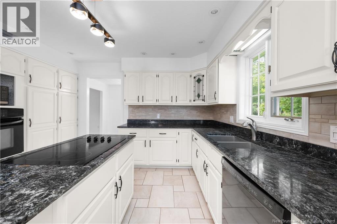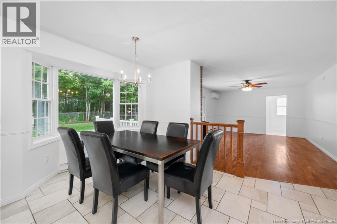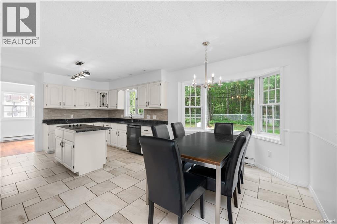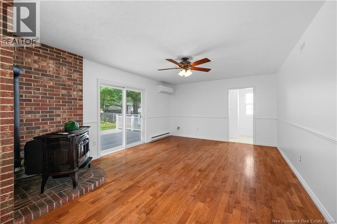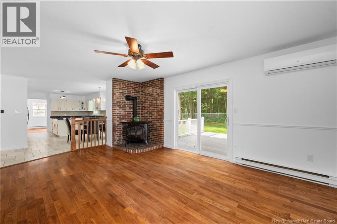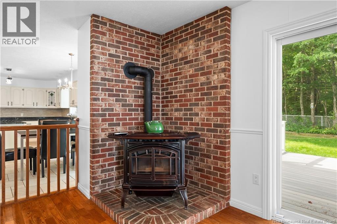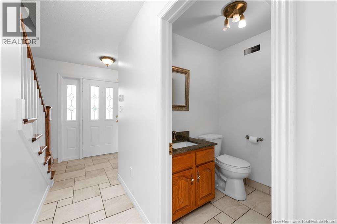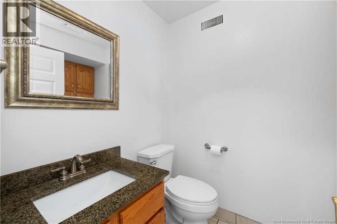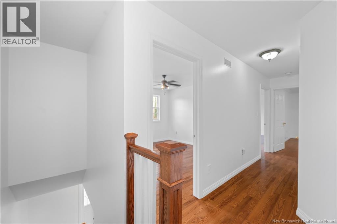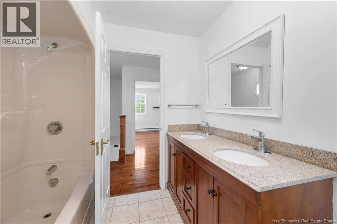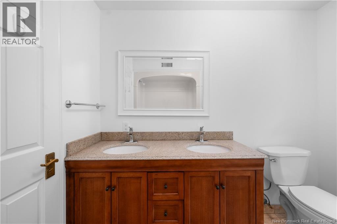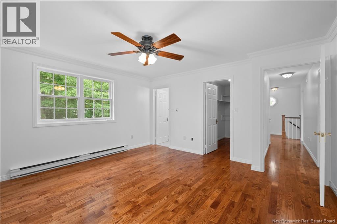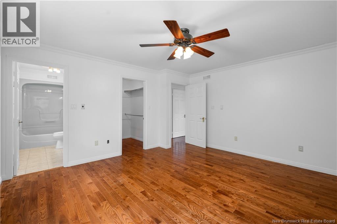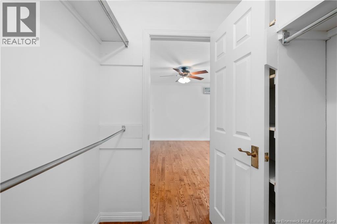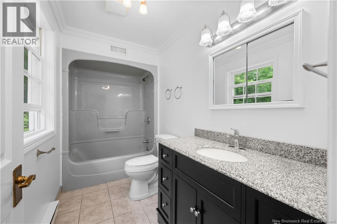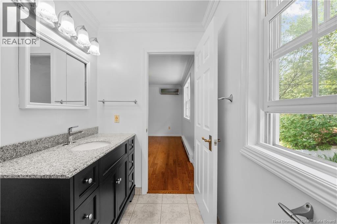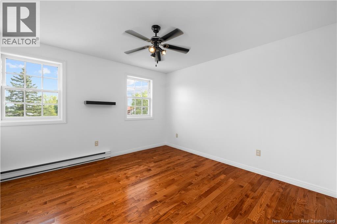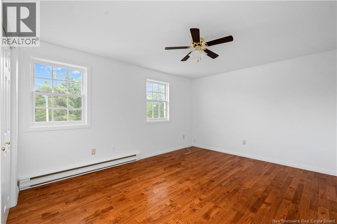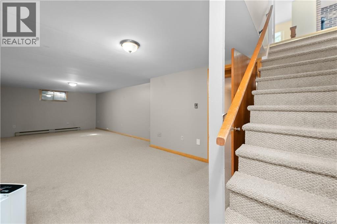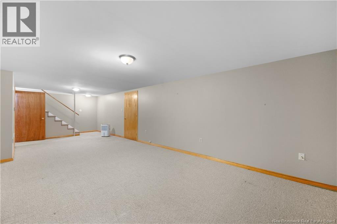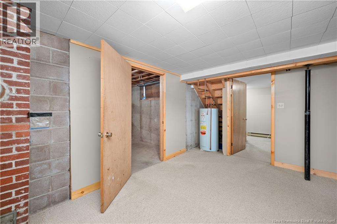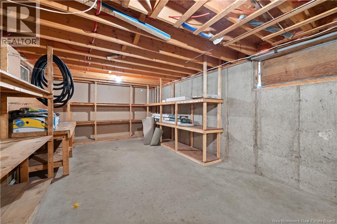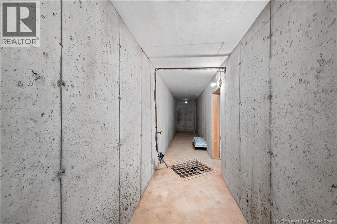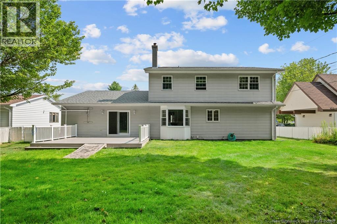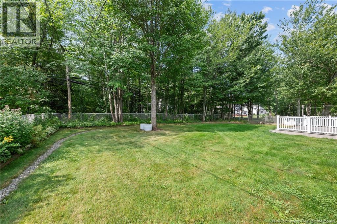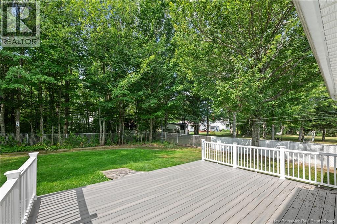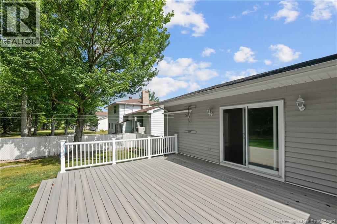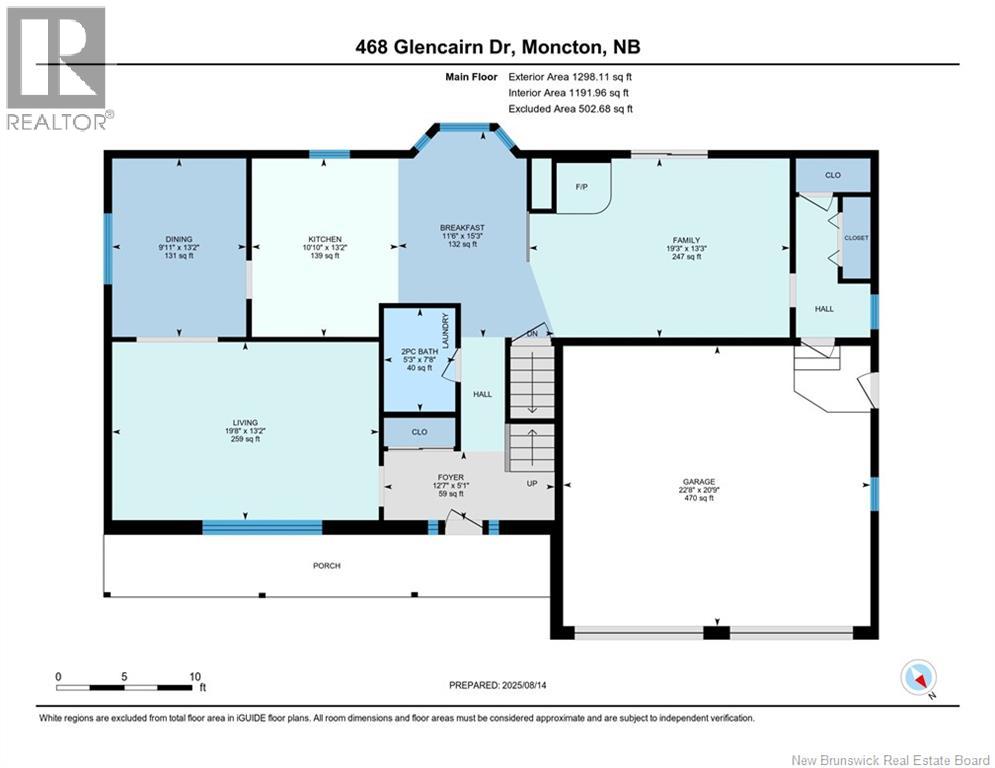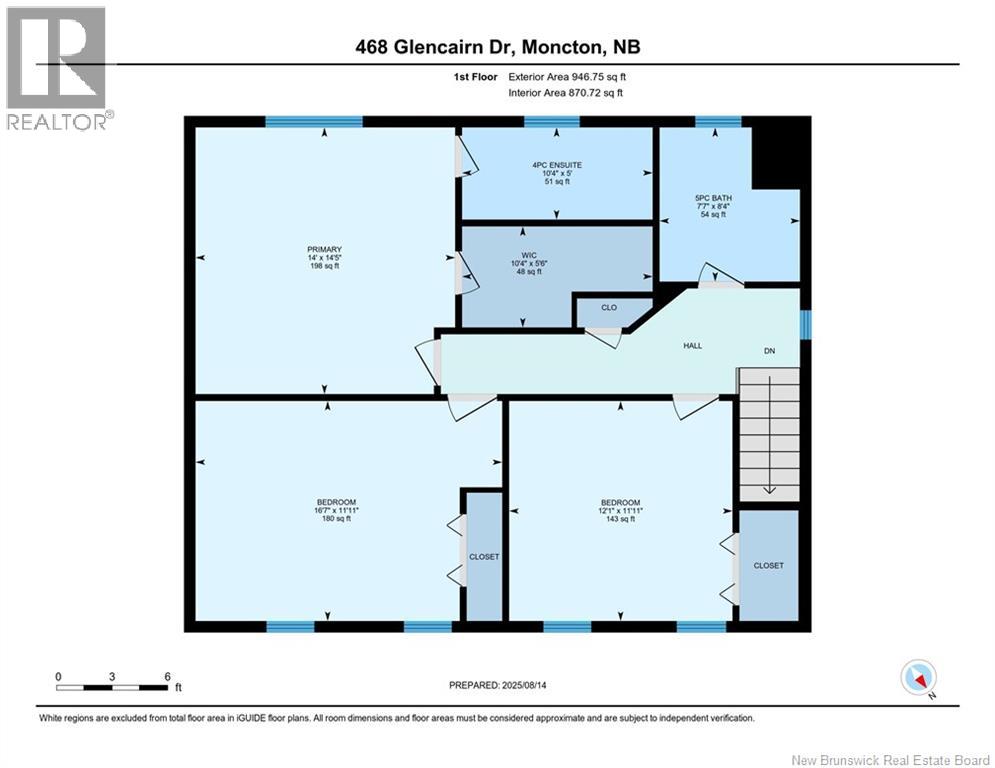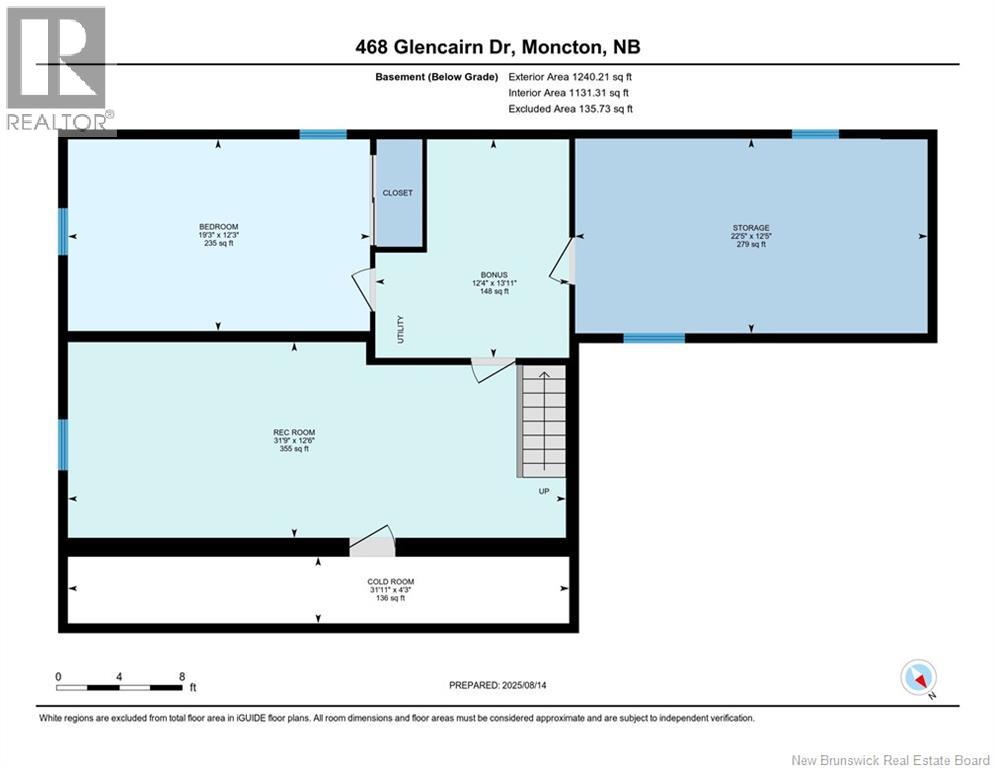5 Bedroom
3 Bathroom
2,651 ft2
Heat Pump
Baseboard Heaters, Heat Pump
Landscaped
$595,000
Welcome to 468 Glencairn Drive, in Sought-After Kingswood Park, Moncton North! This spacious and well-maintained family home is perfectly designed to meet the needs of a growing household. Nestled on a picturesque lot surrounded by mature trees, it offers both comfort and convenience in one of Monctons most desirable neighbourhoods. Enjoy the fully fenced backyard a private retreat where you can relax, entertain, and soak in the sunshine. Inside, the main level boasts a bright and functional eat-in kitchen with abundant cabinetry, a breakfast nook, a formal dining room, an oversize family room to gather friends and family with patio doors leading to a newer deck. This cozy family room features a wood stove to keep your family warm during cold winter days. A convenient 2 pcs bath with laundry and direct garage access complete this level. Upstairs, the primary bedroom includes a private 4-piece ensuite, a large walking closet, accompanied by two additional well-sized bedrooms and a full 5-piece family bathroom. The lower level offers a spacious rec room, a large bedroom and an extra storage room for plenty of storage. A cold room finishes the basement. Highlights include: Attached garage Mini split heat pump for year-round climate control Wood stove for added comfort This move-in ready home is available for a quick closing perfect for families eager to settle in before the new season! (id:31622)
Property Details
|
MLS® Number
|
NB125021 |
|
Property Type
|
Single Family |
|
Features
|
Treed, Conservation/green Belt, Balcony/deck/patio |
Building
|
Bathroom Total
|
3 |
|
Bedrooms Above Ground
|
3 |
|
Bedrooms Below Ground
|
2 |
|
Bedrooms Total
|
5 |
|
Cooling Type
|
Heat Pump |
|
Exterior Finish
|
Brick, Vinyl |
|
Flooring Type
|
Carpeted, Ceramic, Hardwood |
|
Foundation Type
|
Concrete |
|
Half Bath Total
|
1 |
|
Heating Fuel
|
Wood |
|
Heating Type
|
Baseboard Heaters, Heat Pump |
|
Stories Total
|
2 |
|
Size Interior
|
2,651 Ft2 |
|
Total Finished Area
|
2651 Sqft |
|
Type
|
House |
|
Utility Water
|
Municipal Water |
Parking
Land
|
Access Type
|
Year-round Access, Public Road |
|
Acreage
|
No |
|
Landscape Features
|
Landscaped |
|
Sewer
|
Municipal Sewage System |
|
Size Irregular
|
989 |
|
Size Total
|
989 M2 |
|
Size Total Text
|
989 M2 |
Rooms
| Level |
Type |
Length |
Width |
Dimensions |
|
Second Level |
5pc Bathroom |
|
|
7'7'' x 8'4'' |
|
Second Level |
Bedroom |
|
|
12'1'' x 11'11'' |
|
Second Level |
Bedroom |
|
|
16'7'' x 11'11'' |
|
Second Level |
Other |
|
|
10'4'' x 5'6'' |
|
Second Level |
Primary Bedroom |
|
|
14' x 14'5'' |
|
Basement |
Cold Room |
|
|
31'11'' x 4'3'' |
|
Basement |
Storage |
|
|
22'5'' x 12'5'' |
|
Basement |
Utility Room |
|
|
12'4'' x 13'11'' |
|
Basement |
Bedroom |
|
|
19'3'' x 12'3'' |
|
Basement |
Living Room |
|
|
31'9'' x 12'6'' |
|
Main Level |
2pc Bathroom |
|
|
5'3'' x 7'8'' |
|
Main Level |
Family Room |
|
|
19'3'' x 13'3'' |
|
Main Level |
Dining Room |
|
|
11'6'' x 15'3'' |
|
Main Level |
Kitchen |
|
|
10'10'' x 13'2'' |
|
Main Level |
Dining Room |
|
|
9'11'' x 13'2'' |
|
Main Level |
Living Room |
|
|
19'8'' x 13'2'' |
|
Main Level |
Foyer |
|
|
12'7'' x 5'1'' |
https://www.realtor.ca/real-estate/28744416/468-glencairn-drive-moncton

