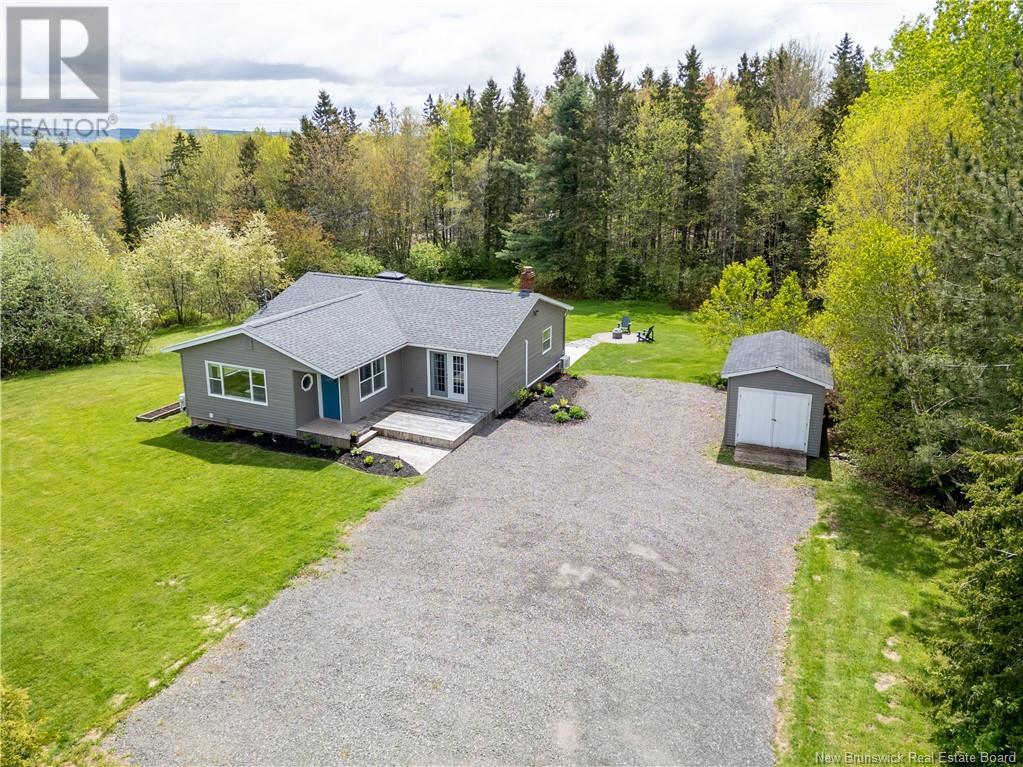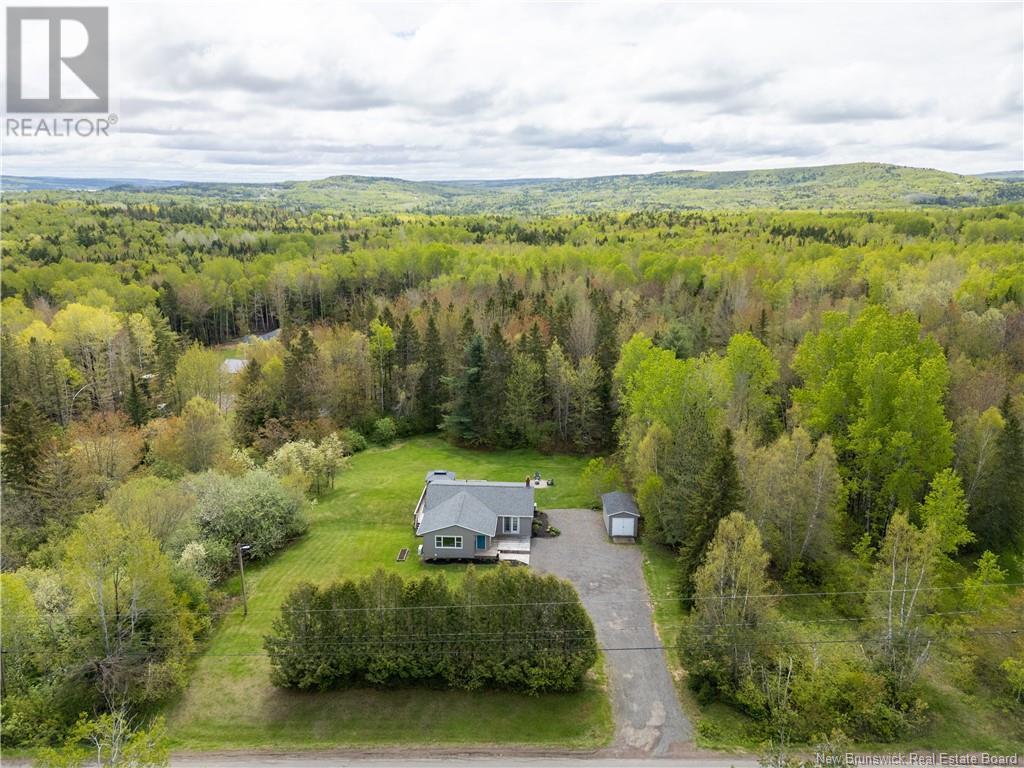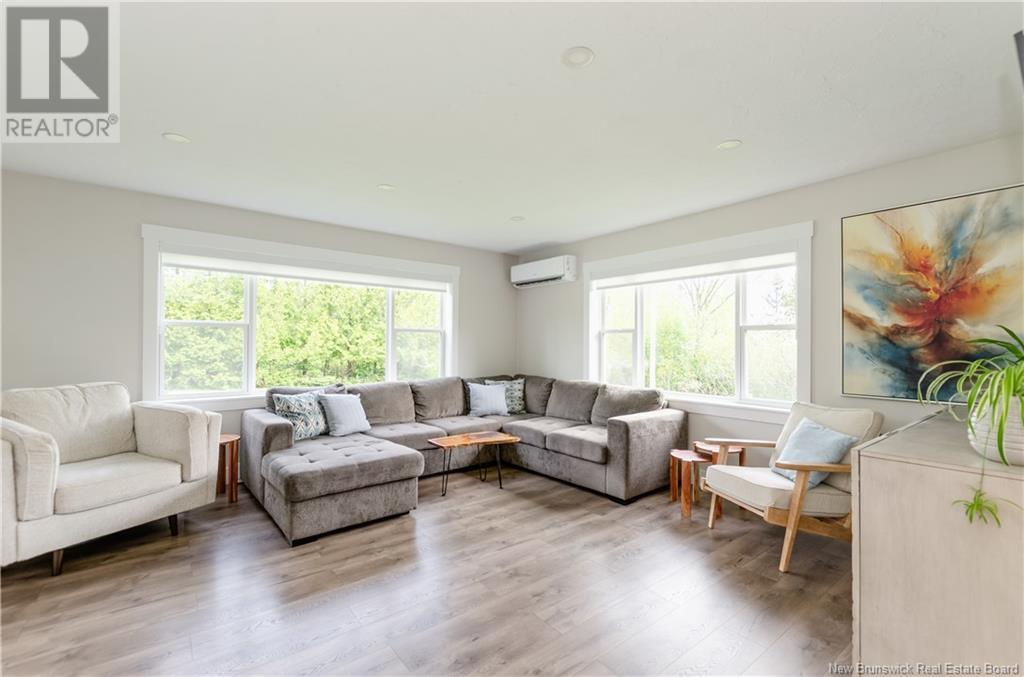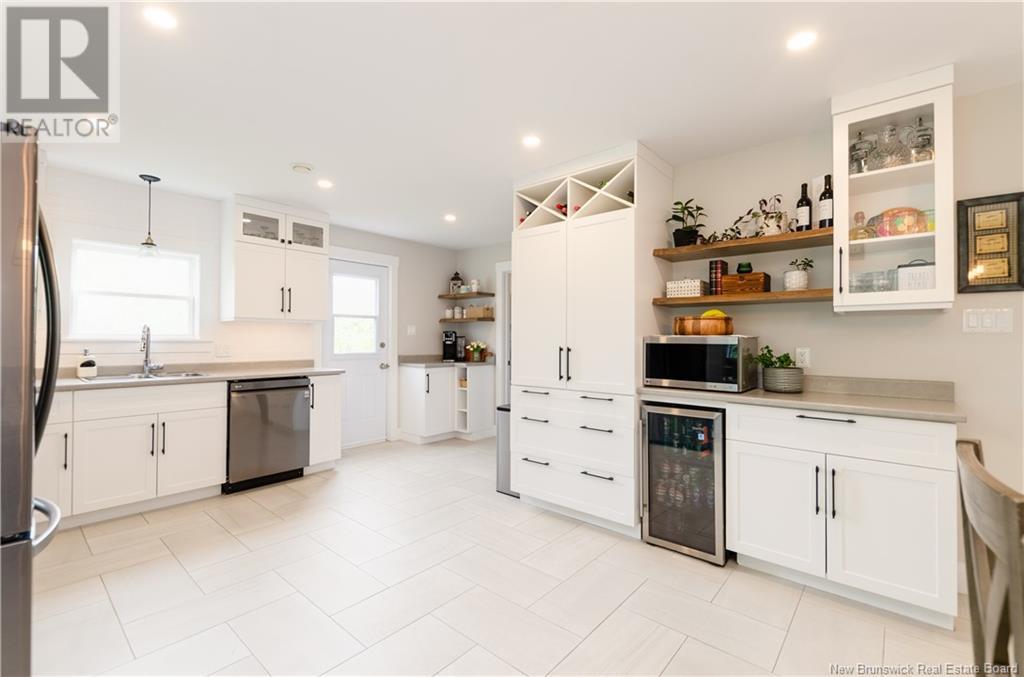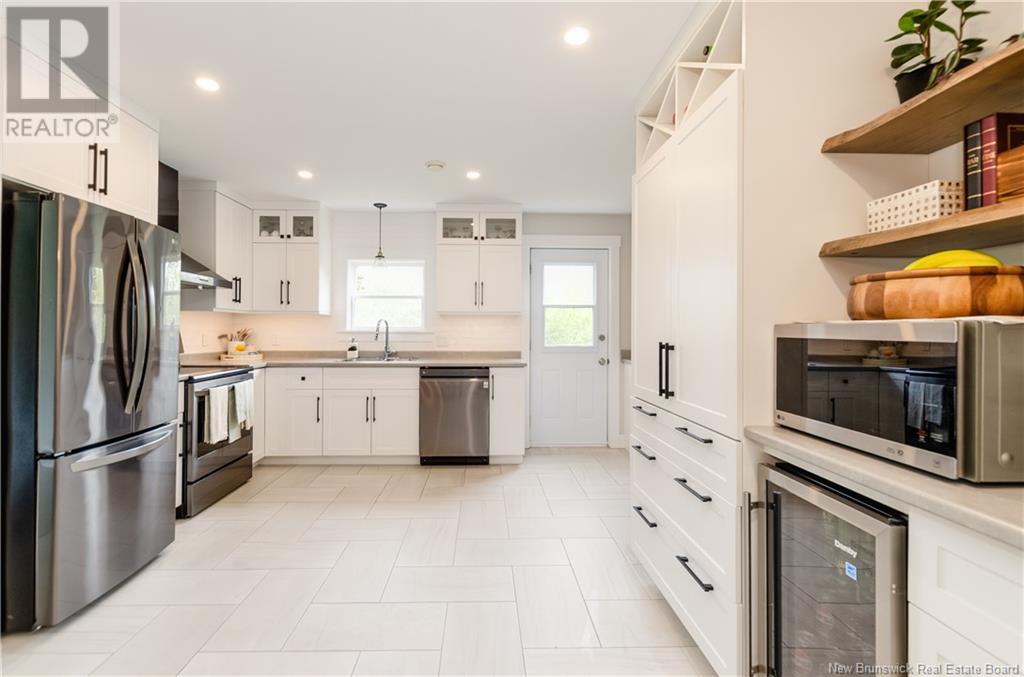4675 Route 910 Salem, New Brunswick E4H 4E8
$399,999
Are you looking for a high end one level living modern farmhouse?! Here is your chance! Welcome to 4675 Route 910 in Salem, just 15 minutes from Riverview. This home has seen many renovations, too many to list, ask your REALTOR® to view the renovation/upgrade document. This bungalow has been expanded & is as wide as it is long with tons of storage space and also offers main level living. The all white modern kitchen has upscale kitchen cabinets, tile floors and offers a wine & coffee bar, we have you covered for morning & night needs. This home has had a designer complete the finish selections for the interior renovations, truly must be seen to be appreciated! Livingroom has double set of picture windows with custom blinds on the north & east sides which offers natural sunlight. The primary bedroom has French doors leading to the private yard. If you are needing more space the basement has a non conforming bedroom, family room, tons of storage space and doors leading to the back yard. The outside is beautifully landscaped, with greenspace on all sides with privacy at its best with trees surrounding & a baby barn for additional storage. The backyard has a deck, perfect for entertaining and a custom fire place setting.This property has so much to offer whether you are looking for one level living, needing space for a family.. This home is move in ready, clean and well maintained. SELLER HAS CONTACTS TO BUILD GARAGE FOR CLOSING FOR ADDITIONAL FEE (APPROX 40K)DETAILS NEGOTIABLE (id:31622)
Open House
This property has open houses!
11:00 am
Ends at:1:00 pm
Property Details
| MLS® Number | NB118911 |
| Property Type | Single Family |
| Features | Balcony/deck/patio |
Building
| Bathroom Total | 2 |
| Bedrooms Above Ground | 3 |
| Bedrooms Below Ground | 1 |
| Bedrooms Total | 4 |
| Architectural Style | Bungalow |
| Basement Type | Full |
| Cooling Type | Heat Pump |
| Exterior Finish | Vinyl |
| Flooring Type | Laminate, Tile |
| Foundation Type | Concrete |
| Half Bath Total | 1 |
| Heating Fuel | Electric |
| Heating Type | Baseboard Heaters, Heat Pump |
| Stories Total | 1 |
| Size Interior | 1,247 Ft2 |
| Total Finished Area | 2409 Sqft |
| Type | House |
| Utility Water | Well |
Land
| Access Type | Year-round Access |
| Acreage | No |
| Landscape Features | Landscaped |
| Sewer | Septic System |
| Size Irregular | 0.99 |
| Size Total | 0.99 Ac |
| Size Total Text | 0.99 Ac |
Rooms
| Level | Type | Length | Width | Dimensions |
|---|---|---|---|---|
| Basement | Utility Room | 6' x 4' | ||
| Basement | Storage | 20' x 15' | ||
| Basement | Storage | 17' x 23' | ||
| Basement | Recreation Room | 18' x 19' | ||
| Basement | Cold Room | 12' x 4' | ||
| Basement | Bedroom | 12' x 10' | ||
| Main Level | Primary Bedroom | 17' x 12' | ||
| Main Level | Living Room | 15' x 15' | ||
| Main Level | Kitchen | 9' x 16' | ||
| Main Level | Dining Room | 10' x 12' | ||
| Main Level | Bedroom | 10' x 9' | ||
| Main Level | Bedroom | 12' x 12' | ||
| Main Level | 5pc Bathroom | 6' x 9' | ||
| Main Level | 2pc Bathroom | 6' x 8' |
https://www.realtor.ca/real-estate/28377236/4675-route-910-salem
Contact Us
Contact us for more information

