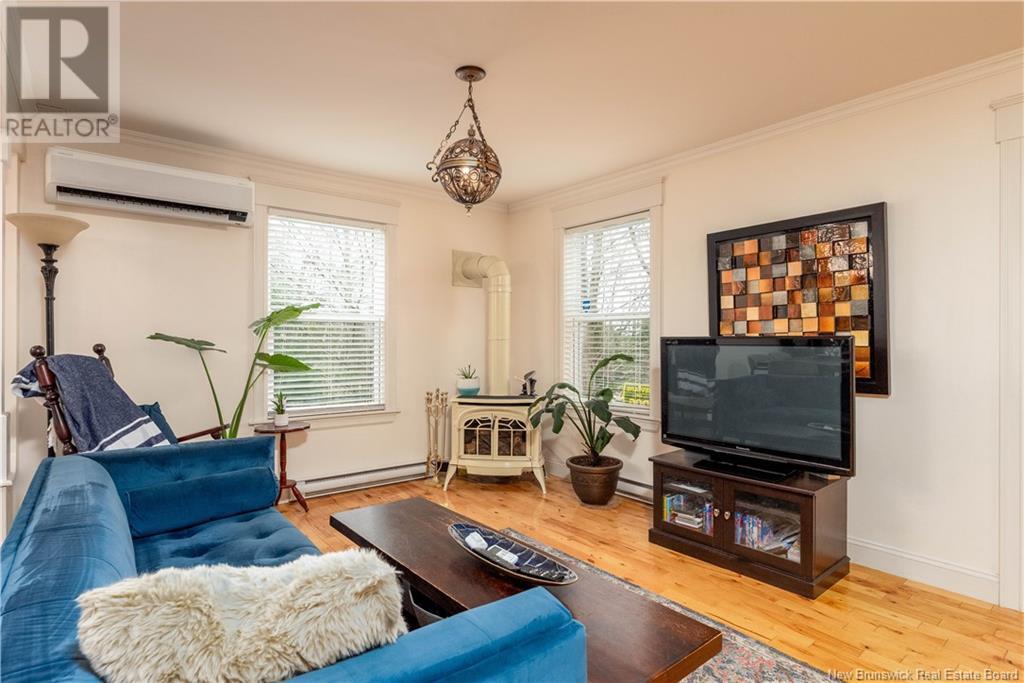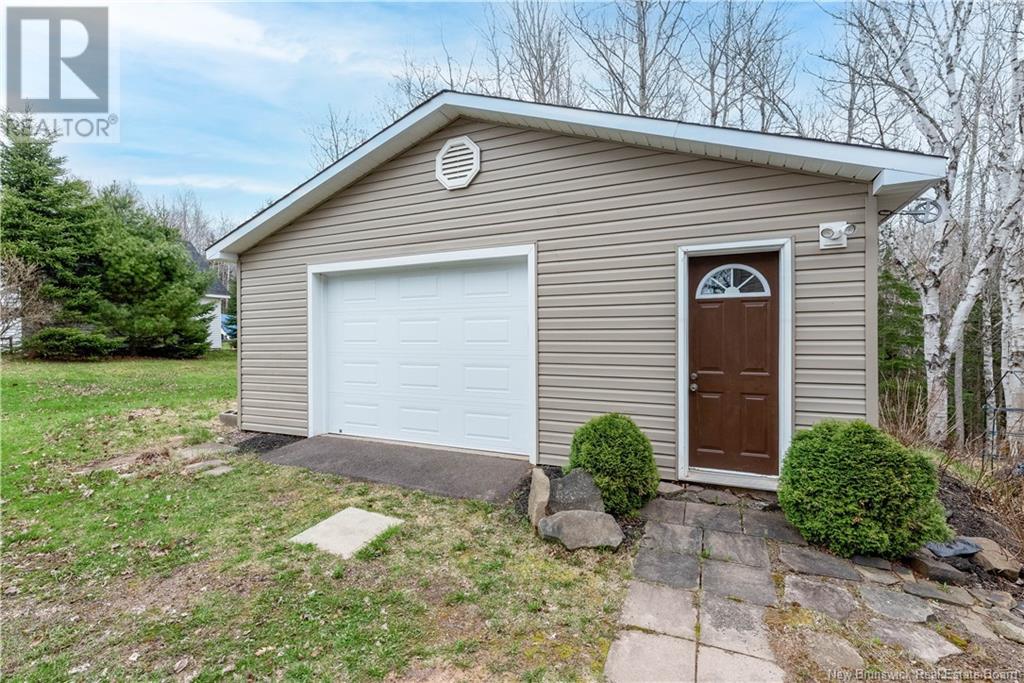5 Bedroom
3 Bathroom
2,412 ft2
2 Level
Above Ground Pool
Heat Pump
Baseboard Heaters, Heat Pump
Acreage
Landscaped
$624,900
ELEGANT EXECUTIVE HOME // HUGE LOT // Nestled on 1.42 acres of serene privacy, this home offers the perfect blend of tranquil country living within city limits. Surrounded by mature trees, this property is a true retreat, providing both peace and convenience. Step inside to an inviting spacious foyer, offering direct access to the attached double car garage. The open-concept main floor, boasts an exquisite kitchen overlooking the bright and airy living room, complete with a propane fireplace for cozy evenings. The large dining area flows effortlessly into the glamorous sunroom, which showcases breathtaking views - the perfect spot to relax with a glass of wine and soak in the beauty of nature. Ascend to the second floor to discover a master suite with a walk-in closet and luxurious en-suite bath. Three additional bedrooms, including one with patio doors leading to a private second-level deck, and a full bath with a Jacuzzi tub, complete this level. The fully finished lower level offers a spacious family room, 5th bedroom, full bath, and laundry rooman ideal space for guests to retreat. Outside, the property continues to impress with an expansive 24 x 30 detached garage -perfect for a workshop, extra storage, or your dream man cave! Located just minutes from downtown Dieppe, this home provides easy access to amenities, while still offering the charm and tranquility of nature. Dont miss your chance to own this exquisite executive home - call today for a viewing! (id:31622)
Property Details
|
MLS® Number
|
NB117666 |
|
Property Type
|
Single Family |
|
Equipment Type
|
Propane Tank |
|
Features
|
Treed, Conservation/green Belt, Balcony/deck/patio |
|
Pool Type
|
Above Ground Pool |
|
Rental Equipment Type
|
Propane Tank |
Building
|
Bathroom Total
|
3 |
|
Bedrooms Above Ground
|
4 |
|
Bedrooms Below Ground
|
1 |
|
Bedrooms Total
|
5 |
|
Architectural Style
|
2 Level |
|
Cooling Type
|
Heat Pump |
|
Exterior Finish
|
Vinyl |
|
Flooring Type
|
Ceramic, Hardwood |
|
Foundation Type
|
Concrete |
|
Heating Fuel
|
Electric, Propane |
|
Heating Type
|
Baseboard Heaters, Heat Pump |
|
Size Interior
|
2,412 Ft2 |
|
Total Finished Area
|
3343 Sqft |
|
Type
|
House |
|
Utility Water
|
Municipal Water |
Parking
|
Attached Garage
|
|
|
Detached Garage
|
|
|
Garage
|
|
Land
|
Acreage
|
Yes |
|
Landscape Features
|
Landscaped |
|
Sewer
|
Municipal Sewage System |
|
Size Irregular
|
1.42 |
|
Size Total
|
1.42 Ac |
|
Size Total Text
|
1.42 Ac |
Rooms
| Level |
Type |
Length |
Width |
Dimensions |
|
Second Level |
4pc Bathroom |
|
|
11'6'' x 10'11'' |
|
Second Level |
Bedroom |
|
|
13'1'' x 11'1'' |
|
Second Level |
Bedroom |
|
|
9'6'' x 11'4'' |
|
Second Level |
Bedroom |
|
|
14'1'' x 9'8'' |
|
Second Level |
Bedroom |
|
|
21'2'' x 15'2'' |
|
Basement |
4pc Bathroom |
|
|
10'7'' x 12'8'' |
|
Basement |
Family Room |
|
|
22'6'' x 11'8'' |
|
Basement |
Bedroom |
|
|
10'6'' x 11'8'' |
|
Main Level |
Solarium |
|
|
11'0'' x 12'1'' |
|
Main Level |
Dining Room |
|
|
11'6'' x 11'0'' |
|
Main Level |
Foyer |
|
|
5'5'' x 6'7'' |
|
Main Level |
Living Room |
|
|
11'0'' x 18'0'' |
|
Main Level |
Kitchen |
|
|
11'6'' x 15'0'' |
https://www.realtor.ca/real-estate/28273424/466-dover-road-dieppe





























