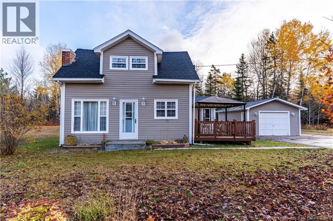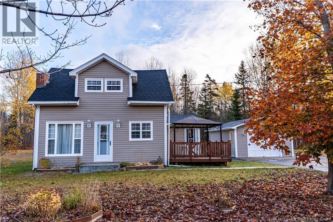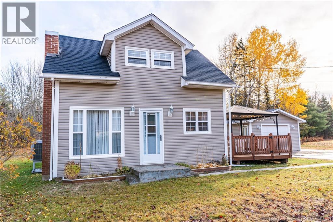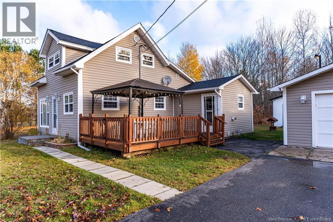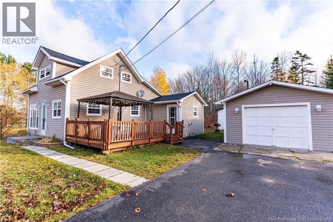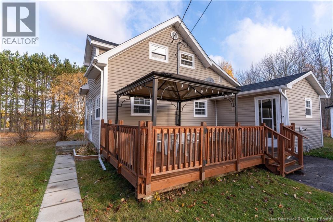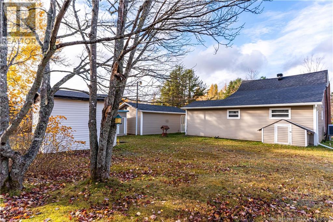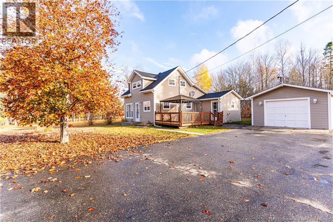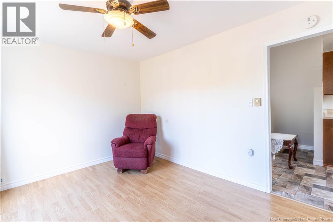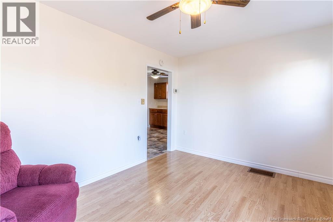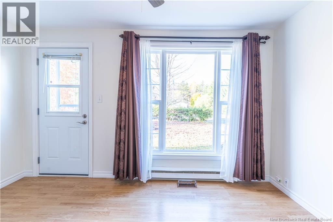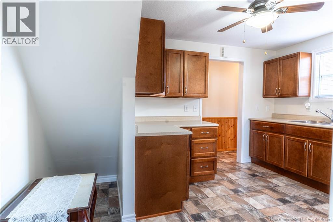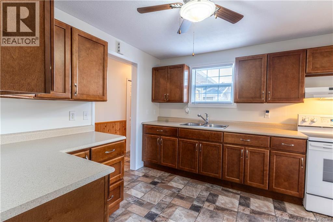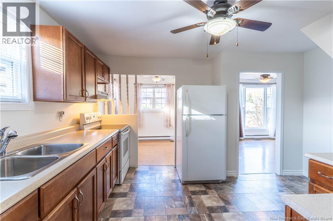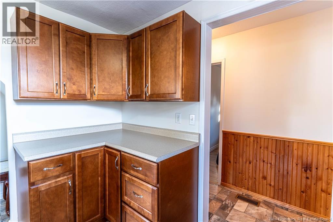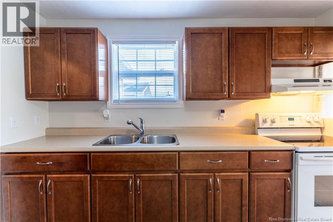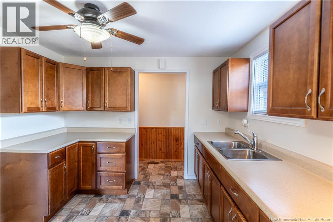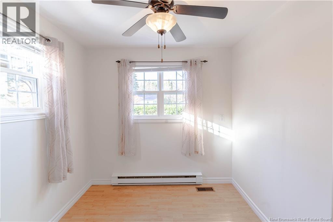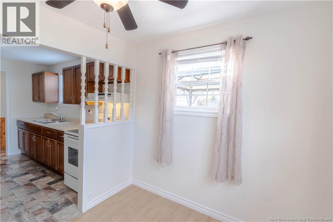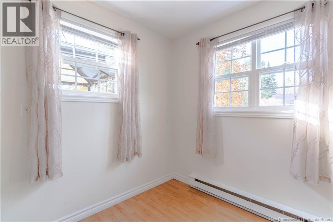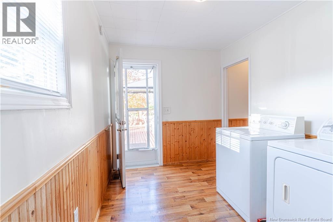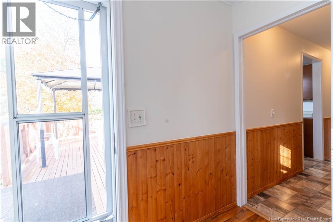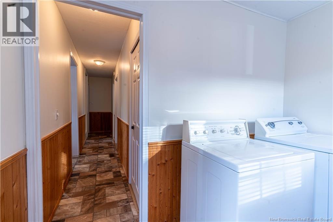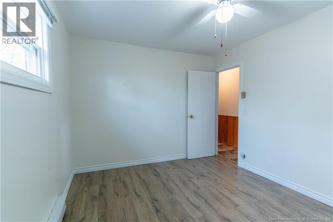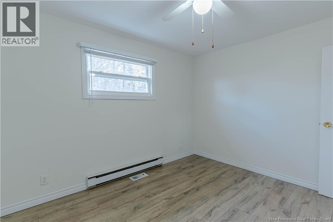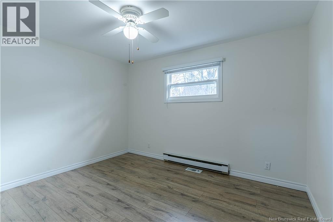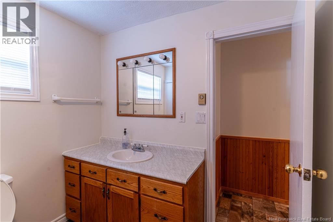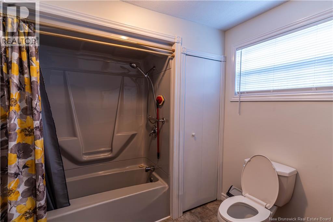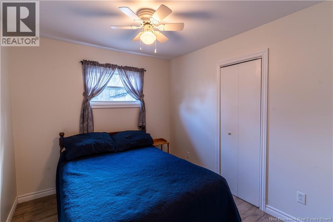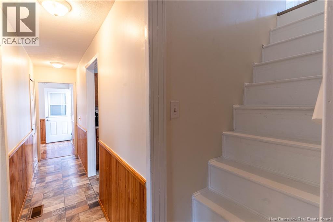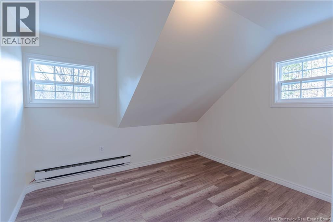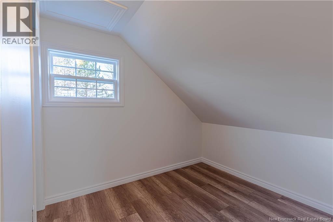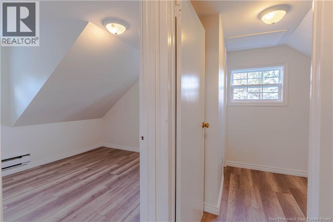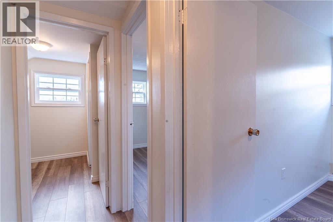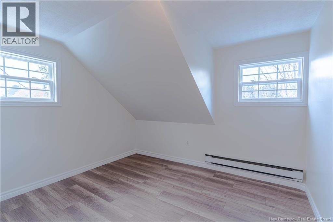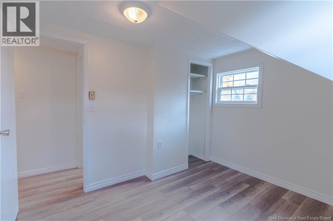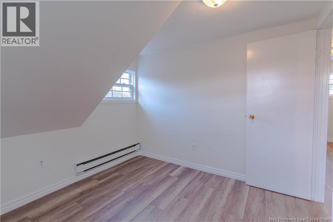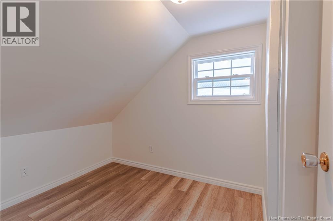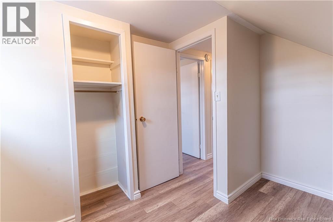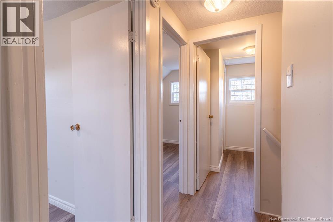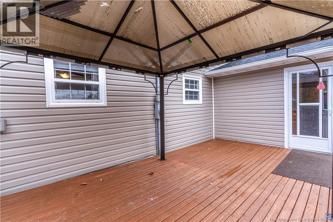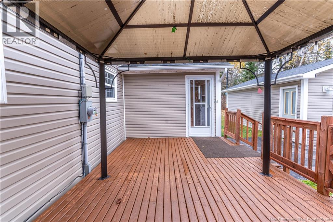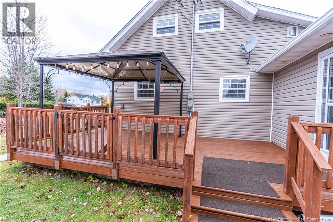6 Bedroom
1 Bathroom
1,024 ft2
Heat Pump
Baseboard Heaters, Heat Pump
Acreage
$199,900
Welcome to this inviting 1.5 Story home that blends charm, comfort, and practicality. Step inside to find a bright and welcoming space with a layout that fits everyday life. The kitchen features rich cabinetry, great counter space, and a view into the living areas, creating a natural flow for gatherings and quiet evenings alike. With six bedrooms, there is plenty of space for everyone whether you are looking for extra rooms for family, a home office, or cozy guest spaces. The main floor includes a convenient laundry area and full bathroom, while the upstairs offers additional rooms filled with natural light. Outside, enjoy a private backyard and a large deck perfect for relaxing with a morning coffee or evening unwind. A detached garage adds extra storage or workspace, and the paved driveway provides ample parking. Freshly painted and move in ready, this home combines warmth, value, and space all in one appealing package. (id:31622)
Property Details
|
MLS® Number
|
NB129210 |
|
Property Type
|
Single Family |
|
Features
|
Balcony/deck/patio |
|
Structure
|
Shed |
Building
|
Bathroom Total
|
1 |
|
Bedrooms Above Ground
|
6 |
|
Bedrooms Total
|
6 |
|
Basement Development
|
Unfinished |
|
Basement Type
|
Crawl Space, Full (unfinished) |
|
Cooling Type
|
Heat Pump |
|
Exterior Finish
|
Vinyl |
|
Flooring Type
|
Laminate |
|
Foundation Type
|
Concrete |
|
Heating Fuel
|
Electric |
|
Heating Type
|
Baseboard Heaters, Heat Pump |
|
Stories Total
|
2 |
|
Size Interior
|
1,024 Ft2 |
|
Total Finished Area
|
1024 Sqft |
|
Utility Water
|
Drilled Well, Well |
Parking
Land
|
Access Type
|
Year-round Access, Public Road |
|
Acreage
|
Yes |
|
Sewer
|
Septic System |
|
Size Irregular
|
4100 |
|
Size Total
|
4100 M2 |
|
Size Total Text
|
4100 M2 |
Rooms
| Level |
Type |
Length |
Width |
Dimensions |
|
Second Level |
Bedroom |
|
|
10'5'' x 9'7'' |
|
Second Level |
Bedroom |
|
|
7'3'' x 10'5'' |
|
Second Level |
Bedroom |
|
|
9'8'' x 10'6'' |
|
Second Level |
Bedroom |
|
|
7'6'' x 7'6'' |
|
Main Level |
Bath (# Pieces 1-6) |
|
|
9'1'' x 7'7'' |
|
Main Level |
Bedroom |
|
|
11'10'' x 9'7'' |
|
Main Level |
Bedroom |
|
|
9'7'' x 8'7'' |
|
Main Level |
Dining Room |
|
|
7'11'' x 5'7'' |
|
Main Level |
Living Room |
|
|
12'10'' x 9'8'' |
|
Main Level |
Kitchen |
|
|
13'5'' x 9'3'' |
|
Main Level |
Foyer |
|
|
7'7'' x 12'10'' |
https://www.realtor.ca/real-estate/29035579/462-bellefond-road-bellefond

