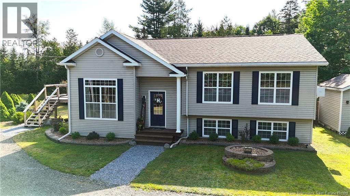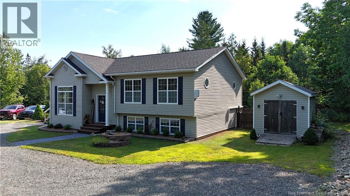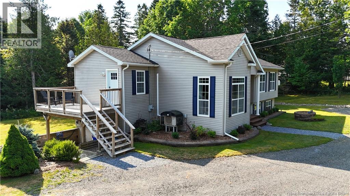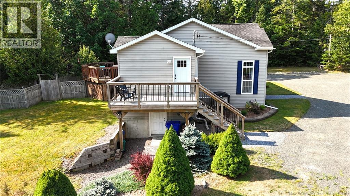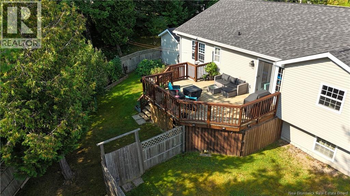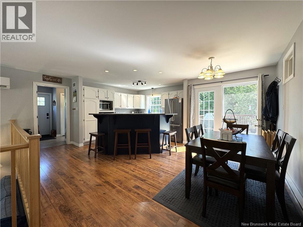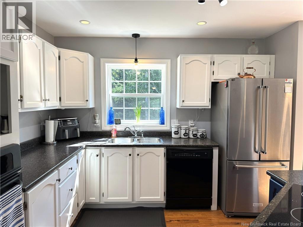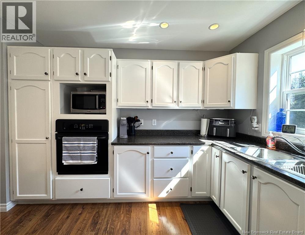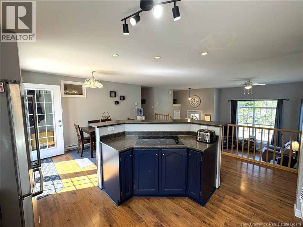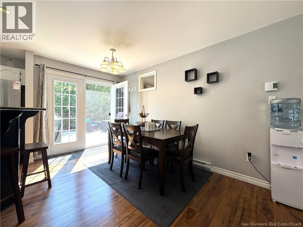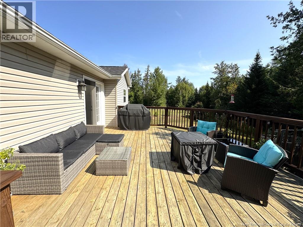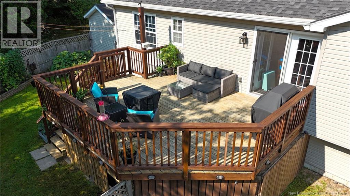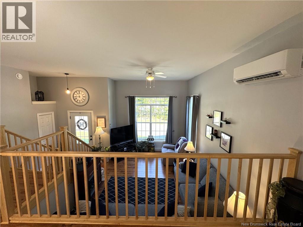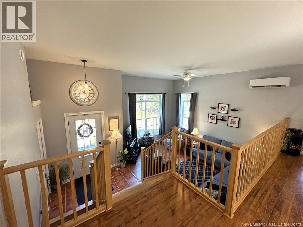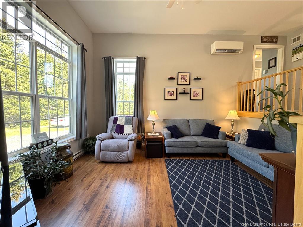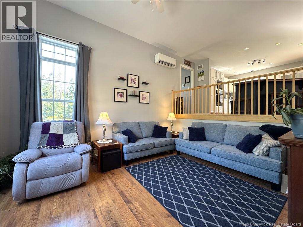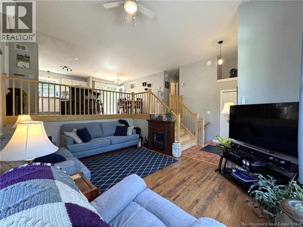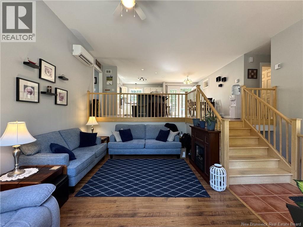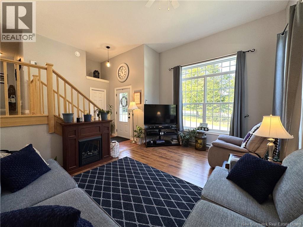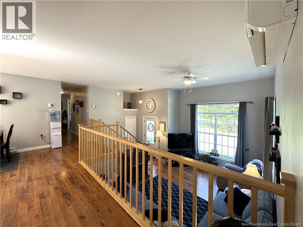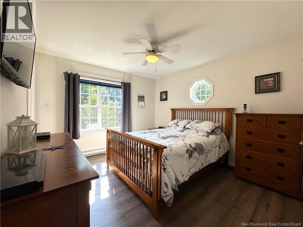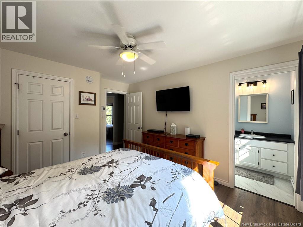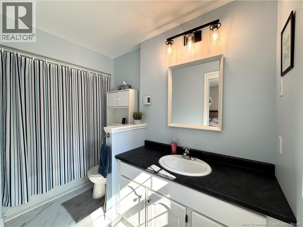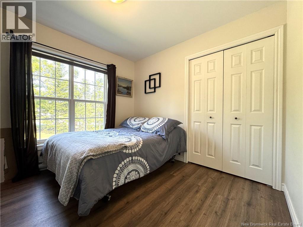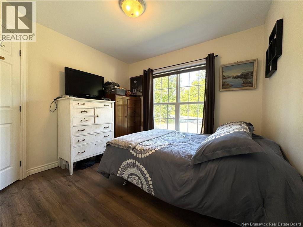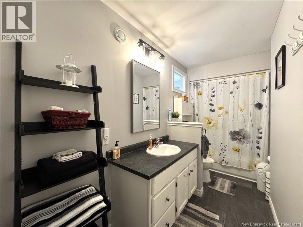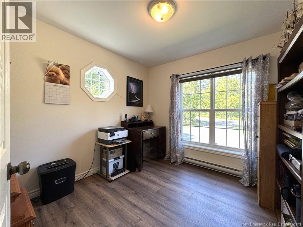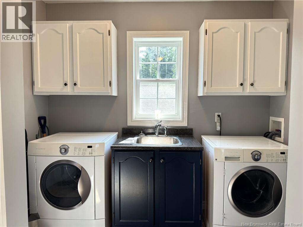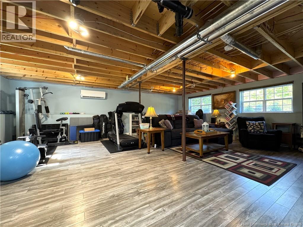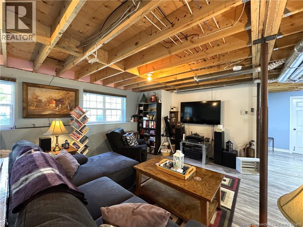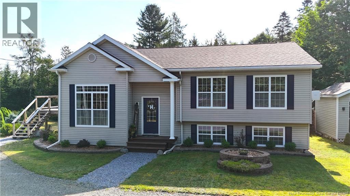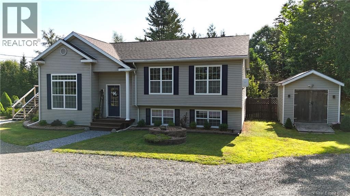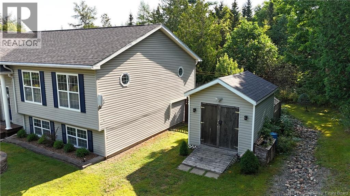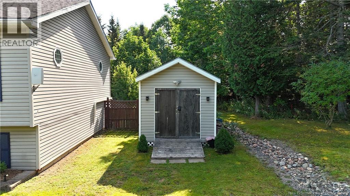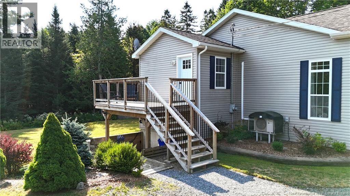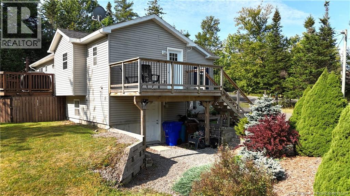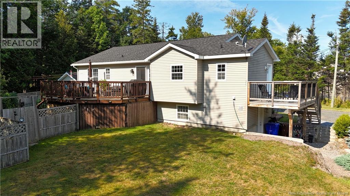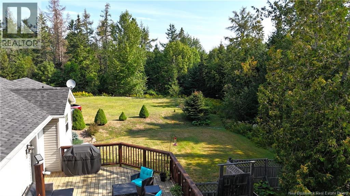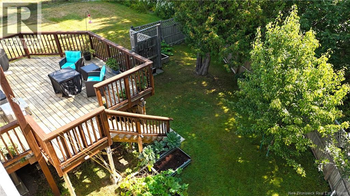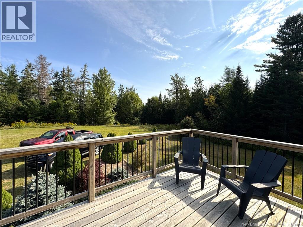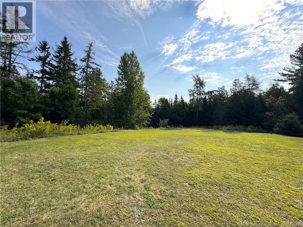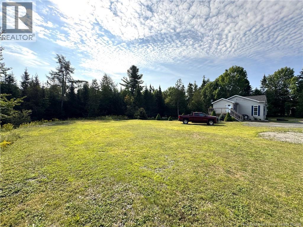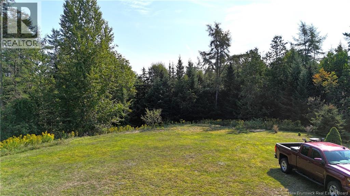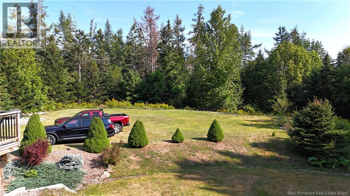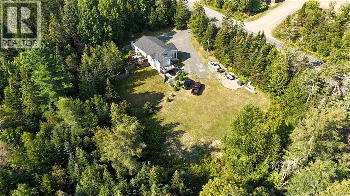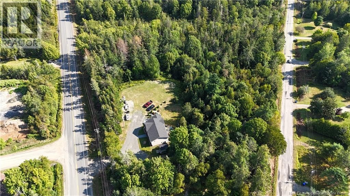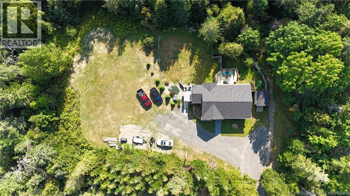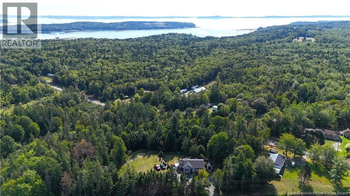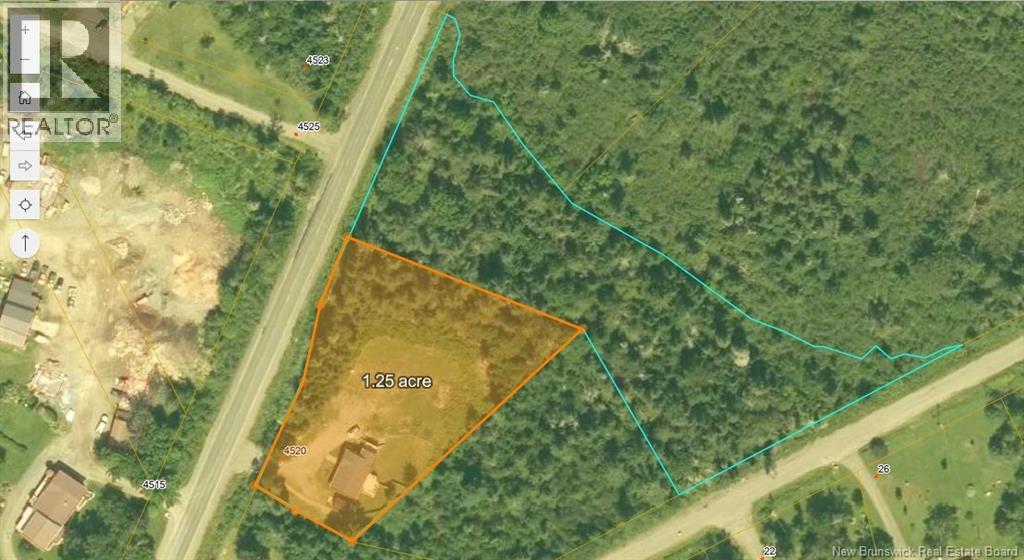3 Bedroom
2 Bathroom
2,260 ft2
Split Entry Bungalow, 2 Level
Heat Pump
Baseboard Heaters, Heat Pump
Acreage
Landscaped
$499,000
Located in the St. Andrews suburb of Chamcook is this pristine three bedroom, two bath family home on a mature level landscaped lot surrounded by nature. Ideally located in a peaceful country setting minutes from downtown St. Andrews, this property has been meticulously maintained by the original owners since new, and shows as new. While this raised ranch is extremely efficient being (R2000) with heat pumps, the design and flow of the home is very comfortable. On the main level is the mudroom, laundry room, kitchen, dining room, full bath and three bedrooms the primary with an ensuite. The sunken living room adds a degree of character seldom found today. The full basement with a walk out is partially finished with a rec room, work shop, storage room, and potential for additional bedrooms. This basement is dry, has excellent headroom, is very well lit with large windows, and has a walk out to the side yard. The home is surrounded by over an acre of mature trees, lovely landscaping, and has ample room for a garage. Two large decks are attached to the home giving one the choice of sun vs. shade while part of the yard is conveniently fenced in. This is a one owner, beautiful home, in an excellent location. Call today for additional information or to schedule a private viewing. (id:31622)
Property Details
|
MLS® Number
|
NB126007 |
|
Property Type
|
Single Family |
|
Features
|
Level Lot, Treed, Balcony/deck/patio |
|
Structure
|
Shed |
Building
|
Bathroom Total
|
2 |
|
Bedrooms Above Ground
|
3 |
|
Bedrooms Total
|
3 |
|
Architectural Style
|
Split Entry Bungalow, 2 Level |
|
Basement Development
|
Partially Finished |
|
Basement Features
|
Walk Out |
|
Basement Type
|
Full (partially Finished) |
|
Constructed Date
|
2006 |
|
Cooling Type
|
Heat Pump |
|
Exterior Finish
|
Vinyl |
|
Flooring Type
|
Laminate, Vinyl |
|
Foundation Type
|
Concrete |
|
Heating Fuel
|
Electric |
|
Heating Type
|
Baseboard Heaters, Heat Pump |
|
Stories Total
|
1 |
|
Size Interior
|
2,260 Ft2 |
|
Total Finished Area
|
2260 Sqft |
|
Type
|
House |
|
Utility Water
|
Drilled Well, Well |
Land
|
Access Type
|
Year-round Access, Public Road |
|
Acreage
|
Yes |
|
Landscape Features
|
Landscaped |
|
Sewer
|
Septic System |
|
Size Irregular
|
1.25 |
|
Size Total
|
1.25 Ac |
|
Size Total Text
|
1.25 Ac |
Rooms
| Level |
Type |
Length |
Width |
Dimensions |
|
Second Level |
Laundry Room |
|
|
8'7'' x 5'3'' |
|
Second Level |
Mud Room |
|
|
7'8'' x 8'6'' |
|
Second Level |
Bedroom |
|
|
9'3'' x 9'3'' |
|
Second Level |
Bedroom |
|
|
9'7'' x 9'11'' |
|
Second Level |
3pc Ensuite Bath |
|
|
5'2'' x 11' |
|
Second Level |
Bedroom |
|
|
11'8'' x 11' |
|
Second Level |
3pc Bathroom |
|
|
13' x 5' |
|
Second Level |
Dining Room |
|
|
13'7'' x 7'6'' |
|
Second Level |
Kitchen |
|
|
16' x 11' |
|
Basement |
Utility Room |
|
|
19'9'' x 13' |
|
Basement |
Storage |
|
|
13'2'' x 8'2'' |
|
Basement |
Recreation Room |
|
|
21'8'' x 26'1'' |
|
Main Level |
Living Room |
|
|
11'2'' x 15'6'' |
https://www.realtor.ca/real-estate/28975808/4520-route-127-chamcook

