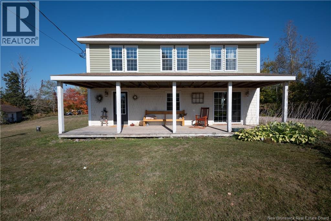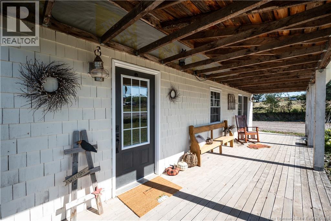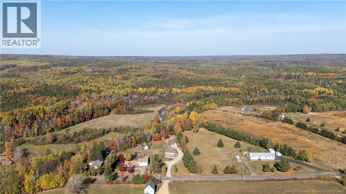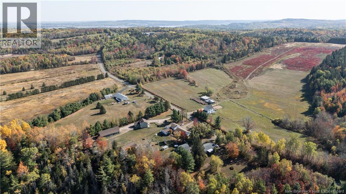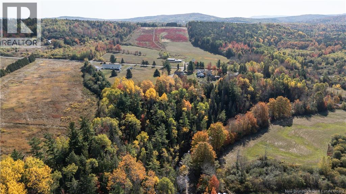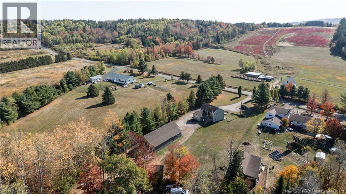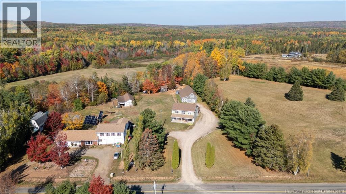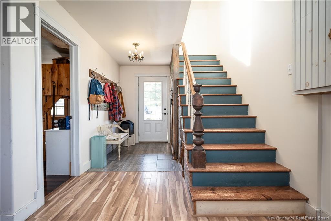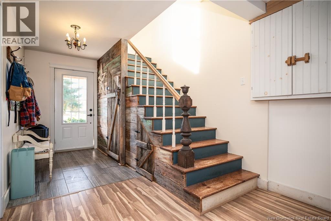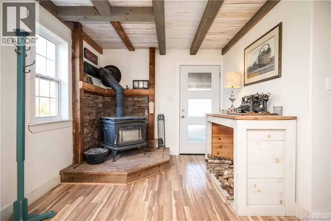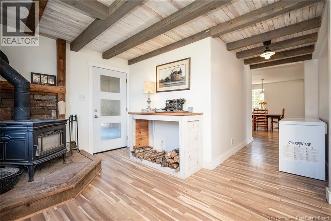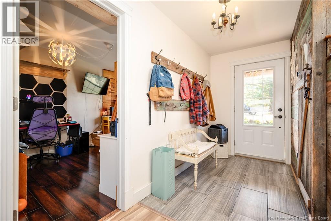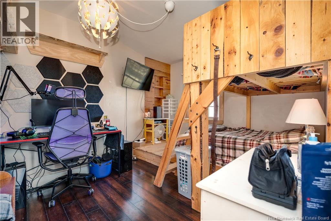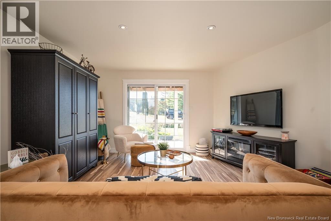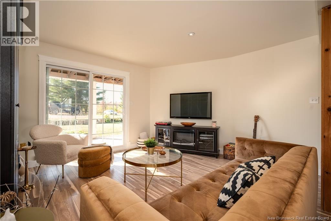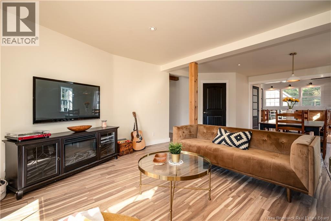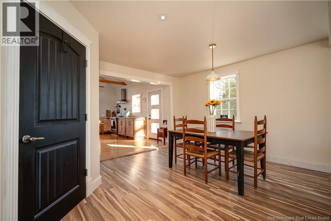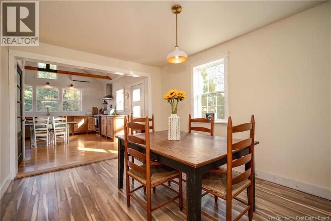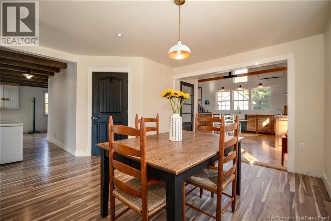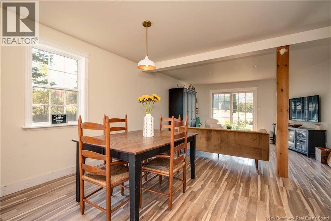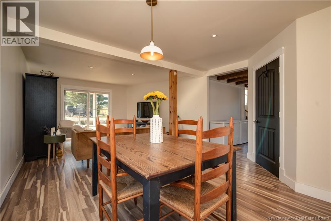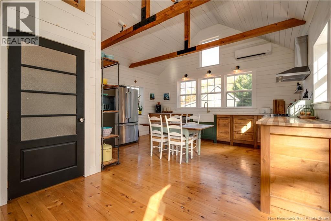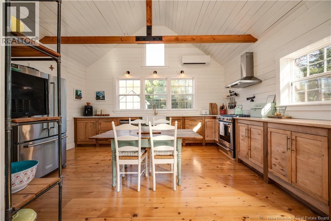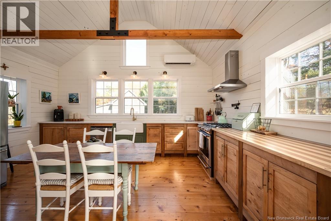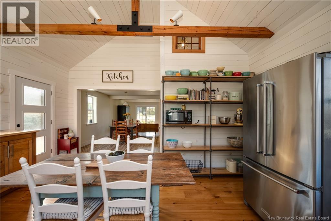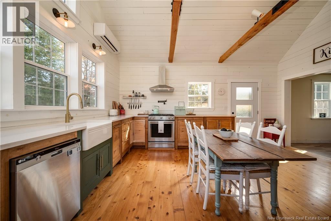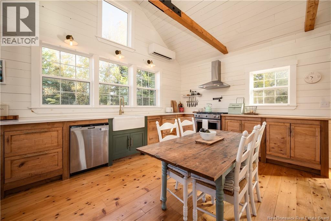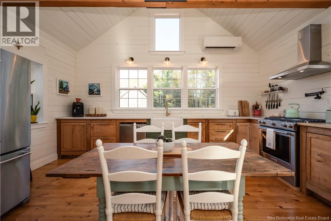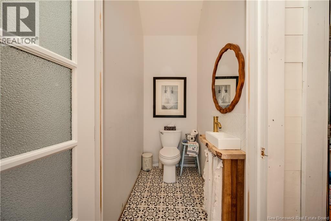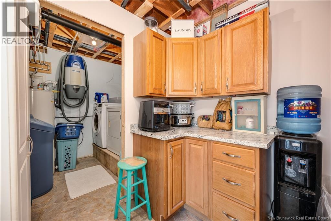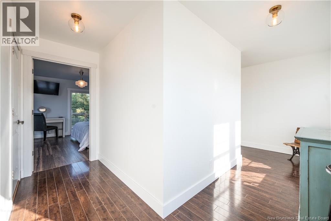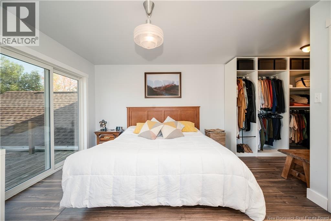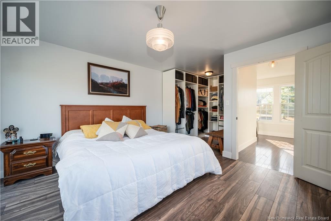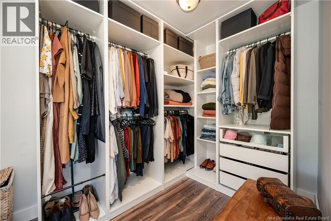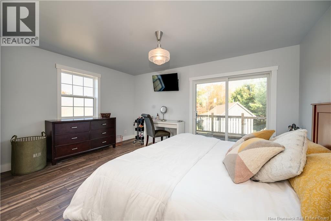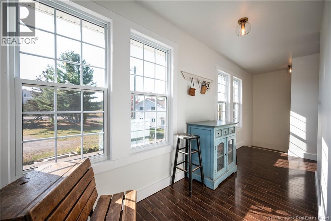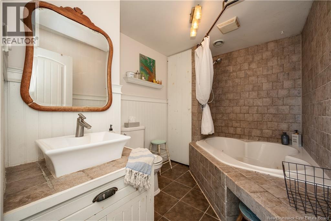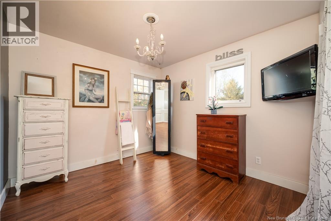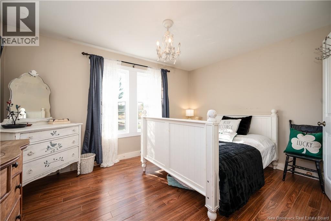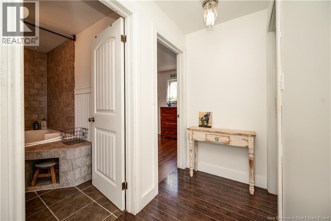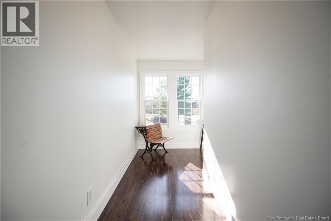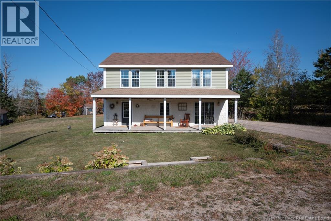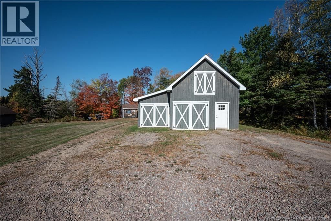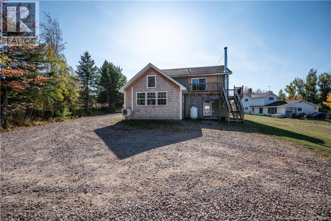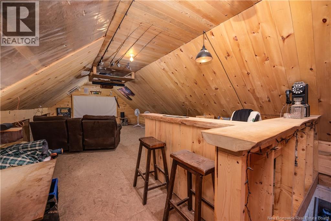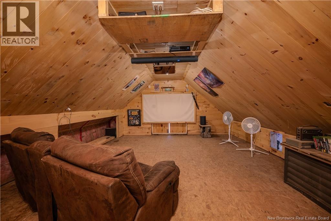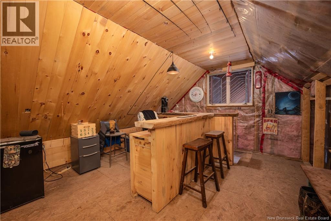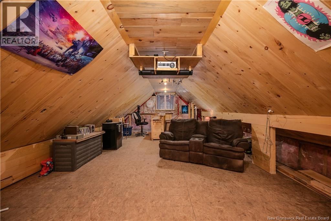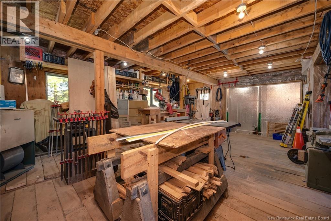4 Bedroom
2 Bathroom
1,969 ft2
2 Level
Heat Pump
Heat Pump, Stove
Acreage
$419,900
Looking for a rural modern updated house with farmhouse vibes?! This might be the one for you! Located at 4516 Route 910 in Salem just minutes from the village of Hillsborough. Featuring 4 bedrooms,1.5 bathrooms, kitchen, living room, den, laundry, pantry, dining room and storage space. Main bathroom has a large soaker tub and the primary bedroom has patio doors leading to balcony and a walk in closet. There are also patio doors leading off the living room leading to the covered porch, perfect spot to enjoy your morning coffee while listening to the birds. This property has tons of windows allowing for natural sunlight. Home has been recently fully renovated featuring exposed beams, farmhouse kitchen sink, softwood floors, rustic pipe shelving, butcher block & quartz counter tops, updated light fixtures & a full custom kitchen. Home has vaulted ceilings, open concept dining room and living room makes great for entertaining. Outside is a insulated detached garage with its own electrical panel ( currently being used as a workshop) with a loft area. There is also a semi finished she shed on the property as well. Property backs all the way to the river in the back. Located close to schools, grocery store, cafe, restaurant, golf course and much more. Contact your REALTOR® today to book a showing. (id:31622)
Property Details
|
MLS® Number
|
NB128143 |
|
Property Type
|
Single Family |
|
Equipment Type
|
Propane Tank |
|
Features
|
Balcony/deck/patio |
|
Rental Equipment Type
|
Propane Tank |
Building
|
Bathroom Total
|
2 |
|
Bedrooms Above Ground
|
4 |
|
Bedrooms Total
|
4 |
|
Architectural Style
|
2 Level |
|
Cooling Type
|
Heat Pump |
|
Exterior Finish
|
Cedar Shingles, Vinyl |
|
Flooring Type
|
Laminate, Hardwood, Softwood |
|
Foundation Type
|
Concrete Slab |
|
Half Bath Total
|
1 |
|
Heating Fuel
|
Electric, Wood |
|
Heating Type
|
Heat Pump, Stove |
|
Size Interior
|
1,969 Ft2 |
|
Total Finished Area
|
1969 Sqft |
|
Type
|
House |
|
Utility Water
|
Well |
Parking
Land
|
Access Type
|
Year-round Access |
|
Acreage
|
Yes |
|
Sewer
|
Septic System |
|
Size Irregular
|
1.7 |
|
Size Total
|
1.7 Ac |
|
Size Total Text
|
1.7 Ac |
Rooms
| Level |
Type |
Length |
Width |
Dimensions |
|
Second Level |
Other |
|
|
6' x 7' |
|
Second Level |
Primary Bedroom |
|
|
15' x 12' |
|
Second Level |
Bedroom |
|
|
13' x 10' |
|
Second Level |
Bedroom |
|
|
9' x 10' |
|
Second Level |
4pc Bathroom |
|
|
7' x 10' |
|
Main Level |
Storage |
|
|
6' x 7' |
|
Main Level |
Living Room |
|
|
14' x 12' |
|
Main Level |
Laundry Room |
|
|
6' x 7' |
|
Main Level |
Kitchen |
|
|
16' x 17' |
|
Main Level |
Foyer |
|
|
5' x 12' |
|
Main Level |
Dining Room |
|
|
14' x 12' |
|
Main Level |
Office |
|
|
9' x 12' |
|
Main Level |
Bedroom |
|
|
10' x 12' |
|
Main Level |
2pc Bathroom |
|
|
6' x 3' |
https://www.realtor.ca/real-estate/28966742/4516-route-910-salem

