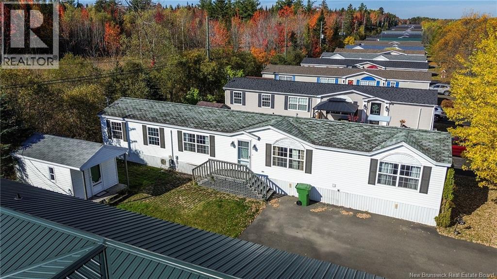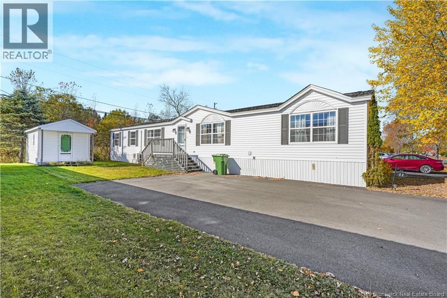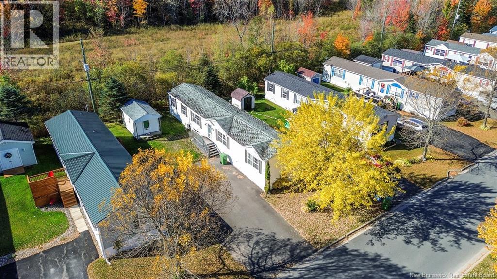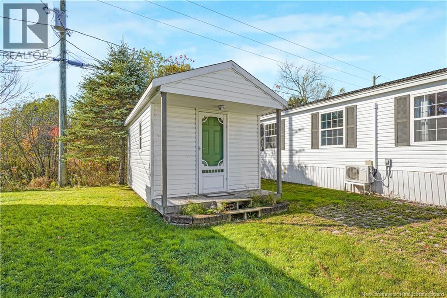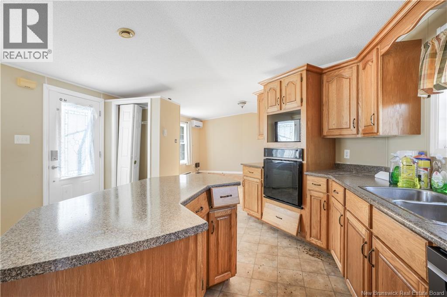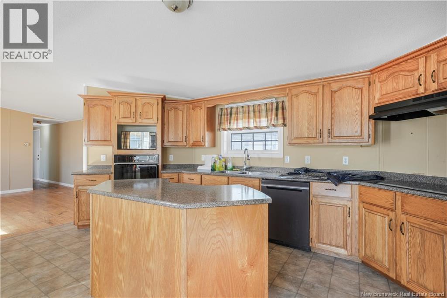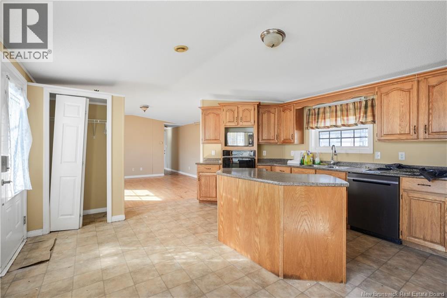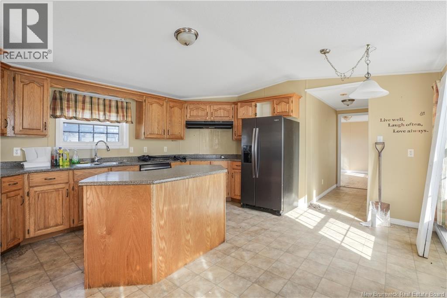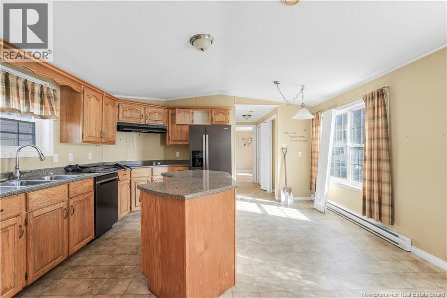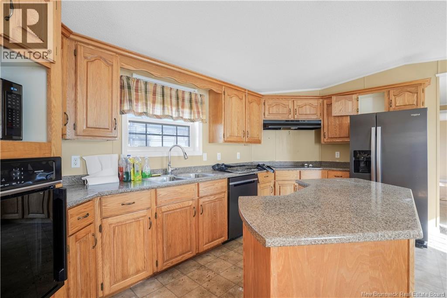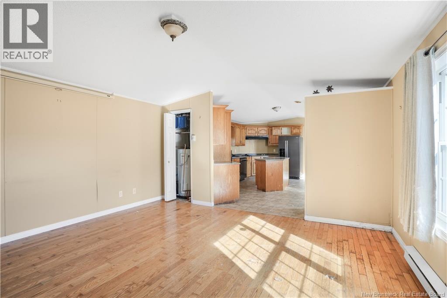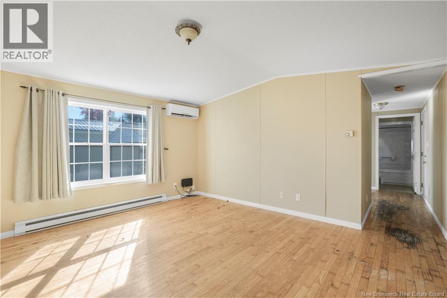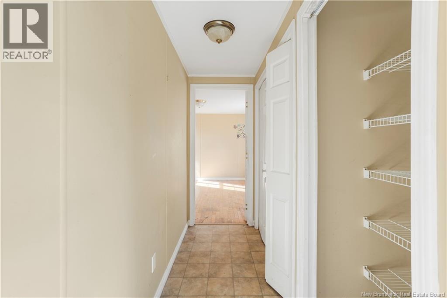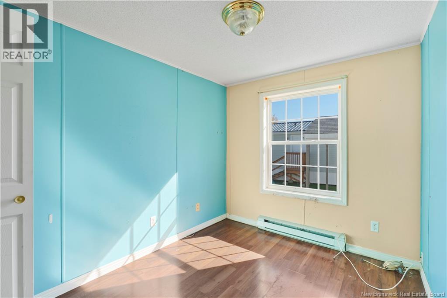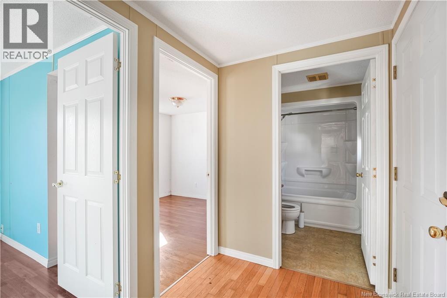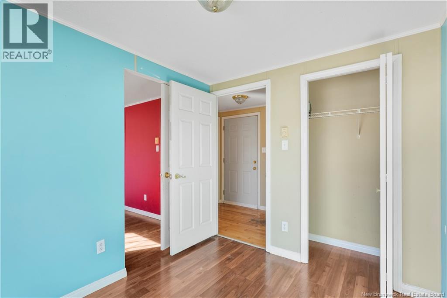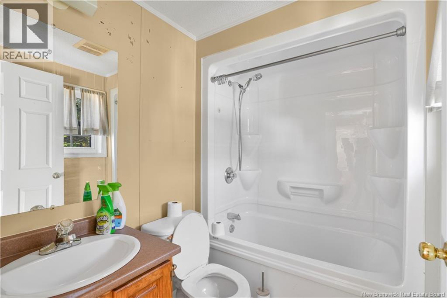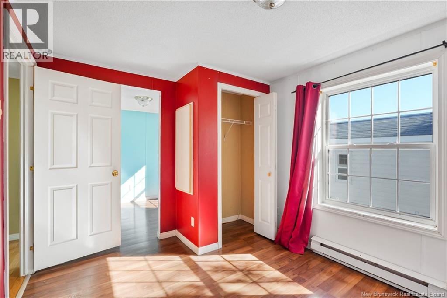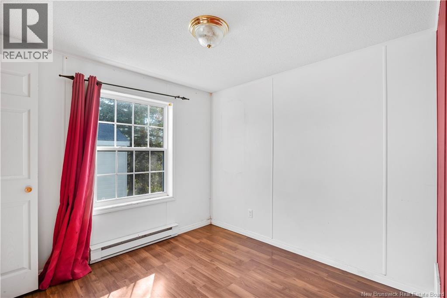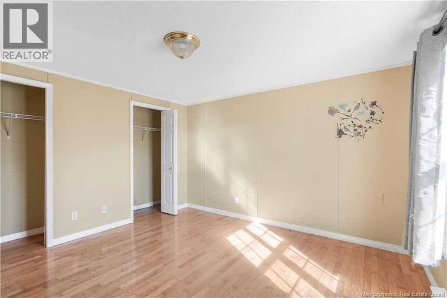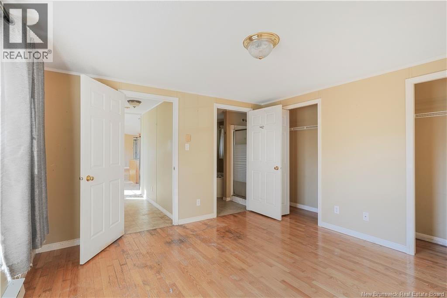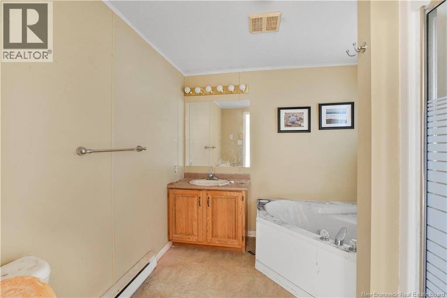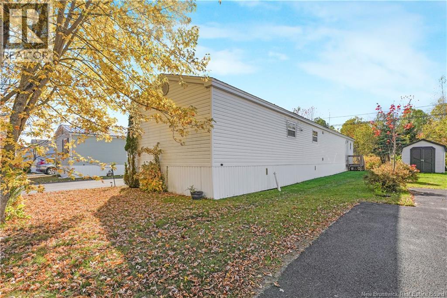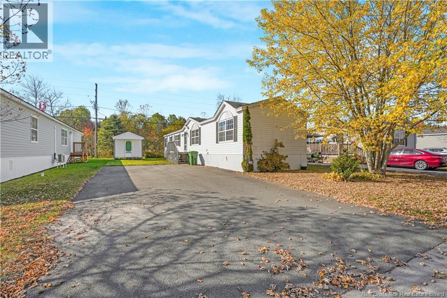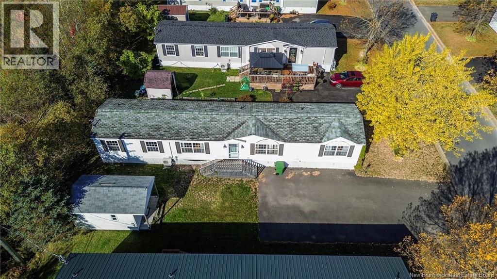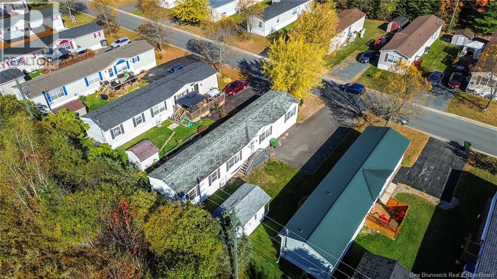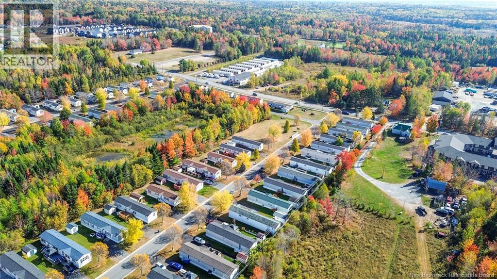3 Bedroom
2 Bathroom
1,175 ft2
Mini
Baseboard Heaters
Landscaped
$149,900
Located on Frederictons Northside, this 3-bedroom, 2-bathroom mini home offers a solid opportunity for someone looking to invest a bit of time and effort into a property with potential. The home is being sold in as is condition and is available for immediate occupancy, making it a great option for buyers who are ready to move quickly. Inside, the layout includes three bedroomsproviding space for family, guests, or even a home officeand two full bathrooms for added convenience. While the home does require some updating and repair, it offers a functional foundation to build on. Whether it's cosmetic improvements or general maintenance, a little work could go a long way in bringing out its value. One of the standout features of the property is the powered shed. This space offers plenty of potential for a workshop, creative studio, or simply additional storage. This property is suited for someone with a vision to restore the home to its full potential and make it their own. Located in a convenient area of the Northside, its close to amenities while offering a quiet spot to call home. With the right touch, this mini home could become a cozy and personalized space with room to grow (id:31622)
Property Details
|
MLS® Number
|
NB128178 |
|
Property Type
|
Single Family |
|
Structure
|
Shed |
Building
|
Bathroom Total
|
2 |
|
Bedrooms Above Ground
|
3 |
|
Bedrooms Total
|
3 |
|
Architectural Style
|
Mini |
|
Constructed Date
|
2004 |
|
Exterior Finish
|
Vinyl |
|
Flooring Type
|
Wood |
|
Foundation Type
|
Block, Wood |
|
Heating Fuel
|
Electric |
|
Heating Type
|
Baseboard Heaters |
|
Size Interior
|
1,175 Ft2 |
|
Total Finished Area
|
1175 Sqft |
|
Type
|
House |
|
Utility Water
|
Municipal Water |
Land
|
Access Type
|
Year-round Access |
|
Acreage
|
No |
|
Landscape Features
|
Landscaped |
|
Sewer
|
Municipal Sewage System |
Rooms
| Level |
Type |
Length |
Width |
Dimensions |
|
Main Level |
Bedroom |
|
|
9'2'' x 8' |
|
Main Level |
Ensuite |
|
|
8'5'' x 8'3'' |
|
Main Level |
Primary Bedroom |
|
|
12'6'' x 12'5'' |
|
Main Level |
Bath (# Pieces 1-6) |
|
|
7' x 5'2'' |
|
Main Level |
Bedroom |
|
|
9'3'' x 8' |
|
Main Level |
Living Room |
|
|
14'5'' x 14' |
|
Main Level |
Kitchen |
|
|
14'5'' x 18' |
https://www.realtor.ca/real-estate/28968297/44-jacob-street-fredericton

