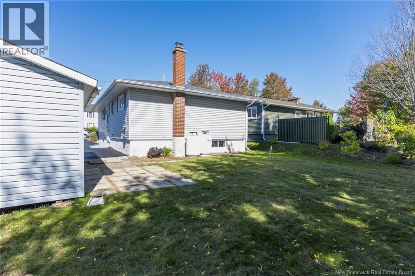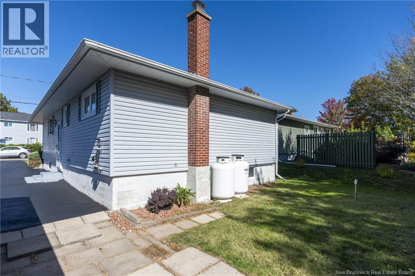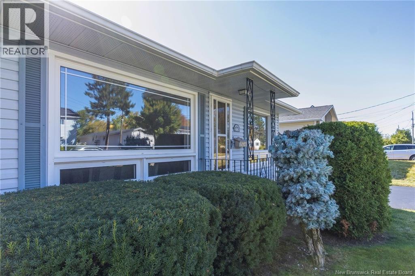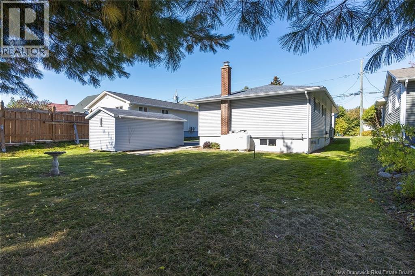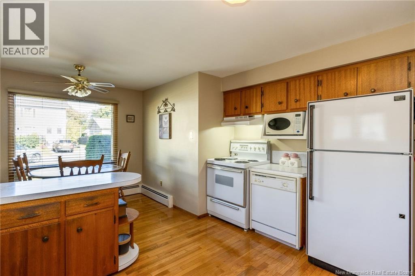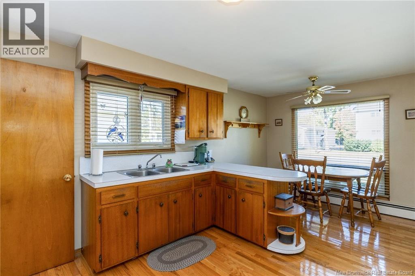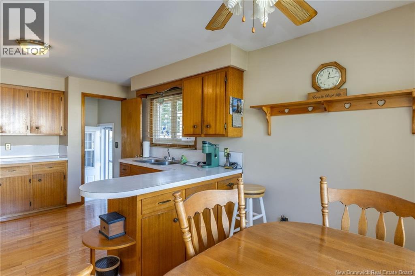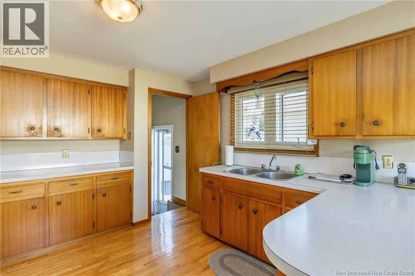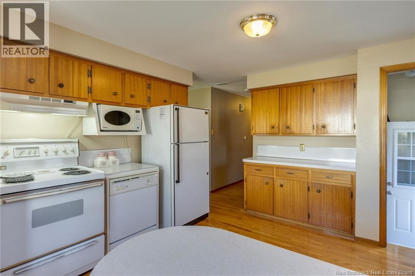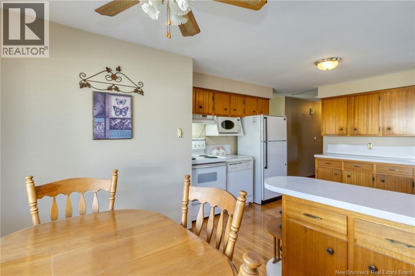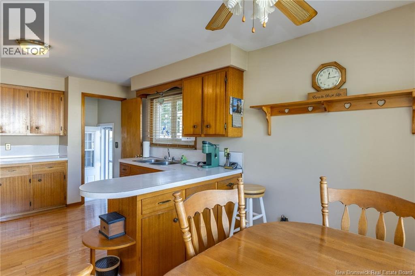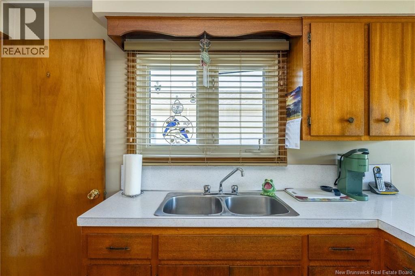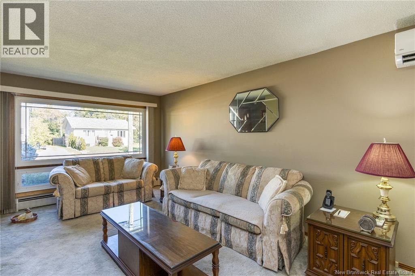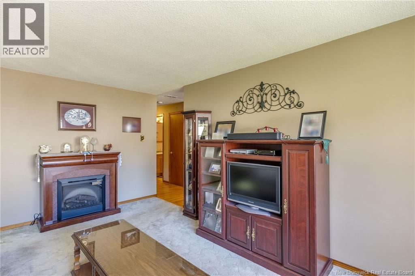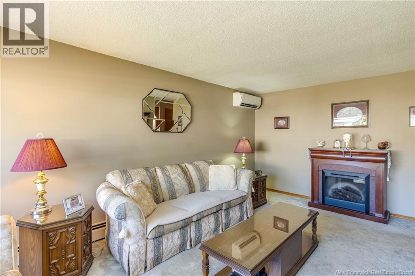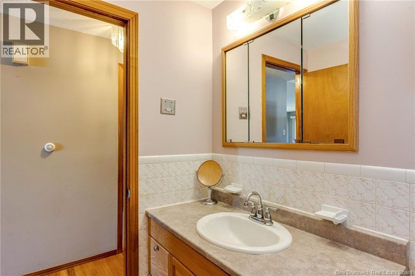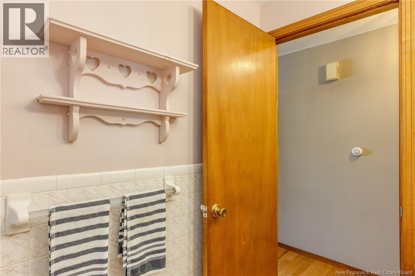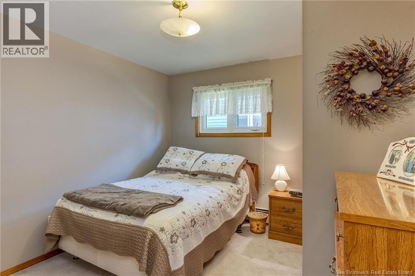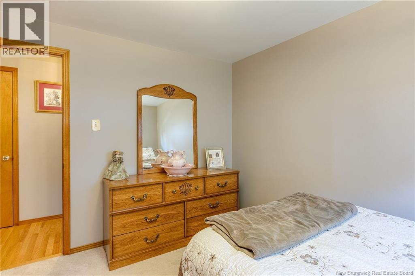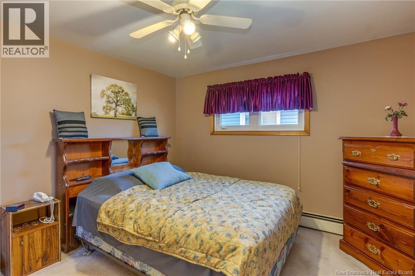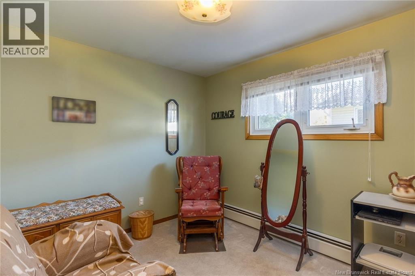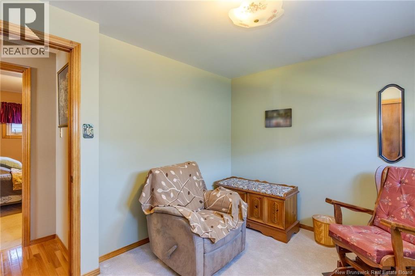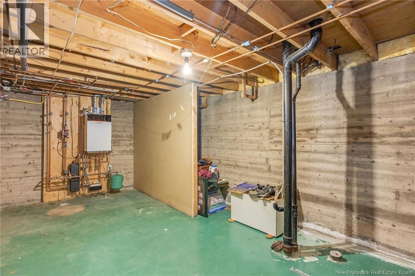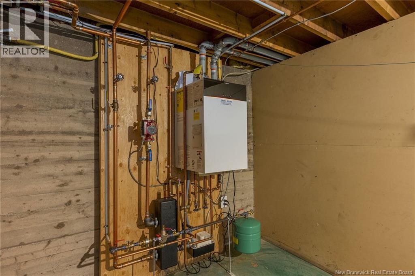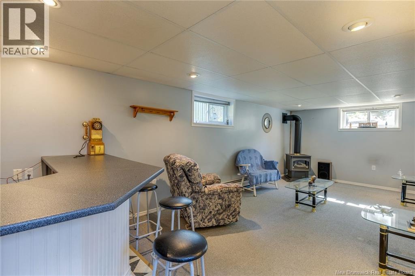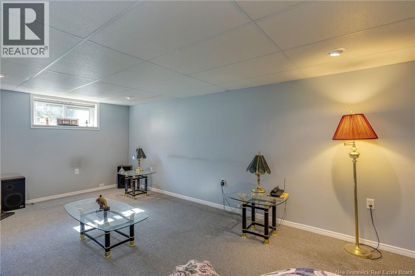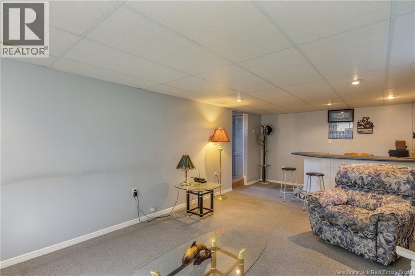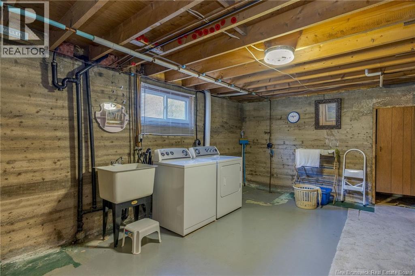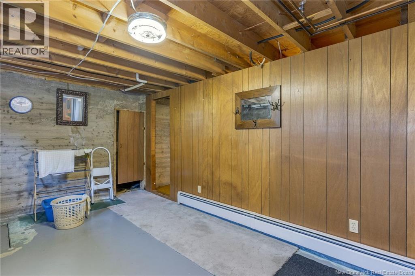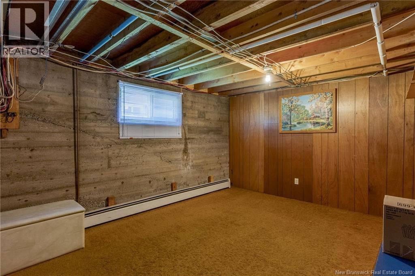4 Bedroom
1 Bathroom
1,488 ft2
Heat Pump
Baseboard Heaters, Heat Pump, Hot Water
Landscaped
$299,000
Welcome to 44 Fernwood located in Moncton. This cozy bungalow is conveniently close to all Amenities. Beautiful spacious private backyard with mature trees to the paved driveway situated on a quiet cul-de-sac, this affordable home is priced to sell and ready for new owners. The main floor offers an open concept kitchen features lots of cabinets, counter space and a great area for a dining table. Adding onto the main floor you have 3 bedrooms and four pcs bathroom and large living room with lots of natural light. The lower level offers laundry room , spacious finished family room and lots of storage and spare nonconforming bedroom. This is a Perfect home for first time home buyers, young couples or for those looking to downsize. Call your REALTOR® for your private viewing. (id:31622)
Property Details
|
MLS® Number
|
NB127873 |
|
Property Type
|
Single Family |
|
Equipment Type
|
Propane Tank |
|
Features
|
Cul-de-sac, Level Lot |
|
Rental Equipment Type
|
Propane Tank |
Building
|
Bathroom Total
|
1 |
|
Bedrooms Above Ground
|
3 |
|
Bedrooms Below Ground
|
1 |
|
Bedrooms Total
|
4 |
|
Cooling Type
|
Heat Pump |
|
Exterior Finish
|
Vinyl |
|
Flooring Type
|
Hardwood |
|
Foundation Type
|
Concrete |
|
Heating Fuel
|
Propane |
|
Heating Type
|
Baseboard Heaters, Heat Pump, Hot Water |
|
Size Interior
|
1,488 Ft2 |
|
Total Finished Area
|
1488 Sqft |
|
Type
|
House |
|
Utility Water
|
Municipal Water |
Land
|
Access Type
|
Year-round Access |
|
Acreage
|
No |
|
Landscape Features
|
Landscaped |
|
Sewer
|
Municipal Sewage System |
|
Size Irregular
|
664 |
|
Size Total
|
664 M2 |
|
Size Total Text
|
664 M2 |
Rooms
| Level |
Type |
Length |
Width |
Dimensions |
|
Basement |
Bedroom |
|
|
11'5'' x 23'10'' |
|
Basement |
Storage |
|
|
11'7'' x 15'1'' |
|
Basement |
Recreation Room |
|
|
11'2'' x 18'7'' |
|
Basement |
Laundry Room |
|
|
11'5'' x 17'11'' |
|
Basement |
Other |
|
|
11'2'' x 5'9'' |
|
Main Level |
Primary Bedroom |
|
|
12'2'' x 11'11'' |
|
Main Level |
4pc Bathroom |
|
|
8'10'' x 4'11'' |
|
Main Level |
Bedroom |
|
|
11'4'' x 10'1'' |
|
Main Level |
Bedroom |
|
|
9'4'' x 11'1'' |
|
Main Level |
Dining Nook |
|
|
9'6'' x 6'7'' |
|
Main Level |
Kitchen |
|
|
12'6'' x 11'6'' |
|
Main Level |
Living Room |
|
|
11'9'' x 18'3'' |
https://www.realtor.ca/real-estate/28946343/44-fernwood-avenue-moncton






