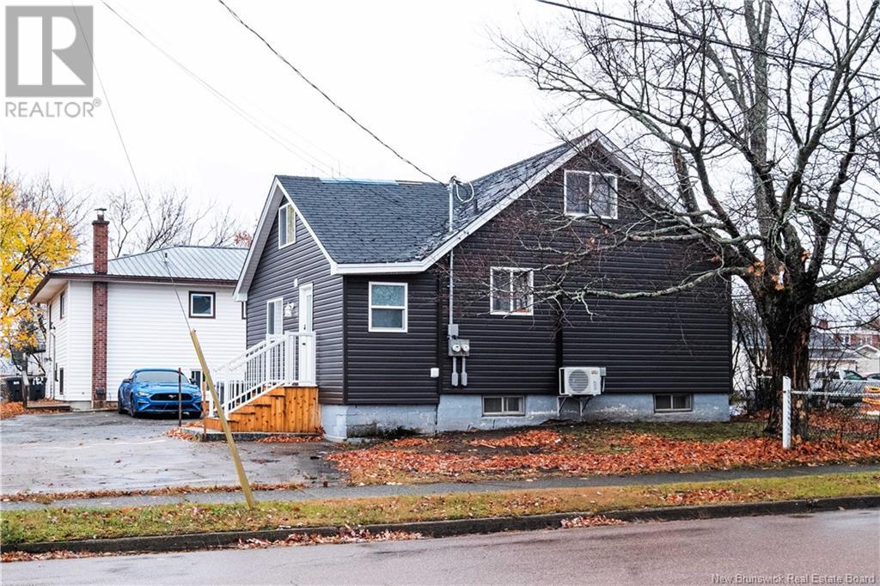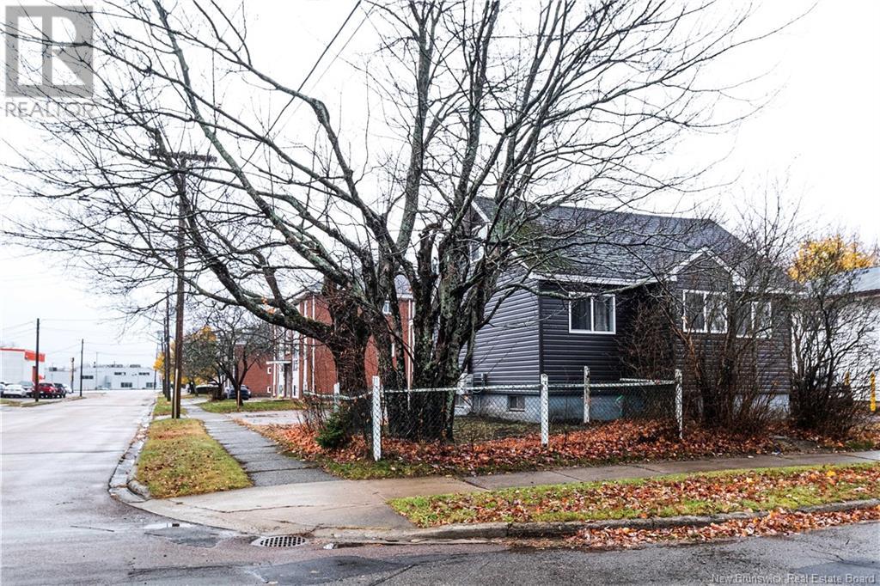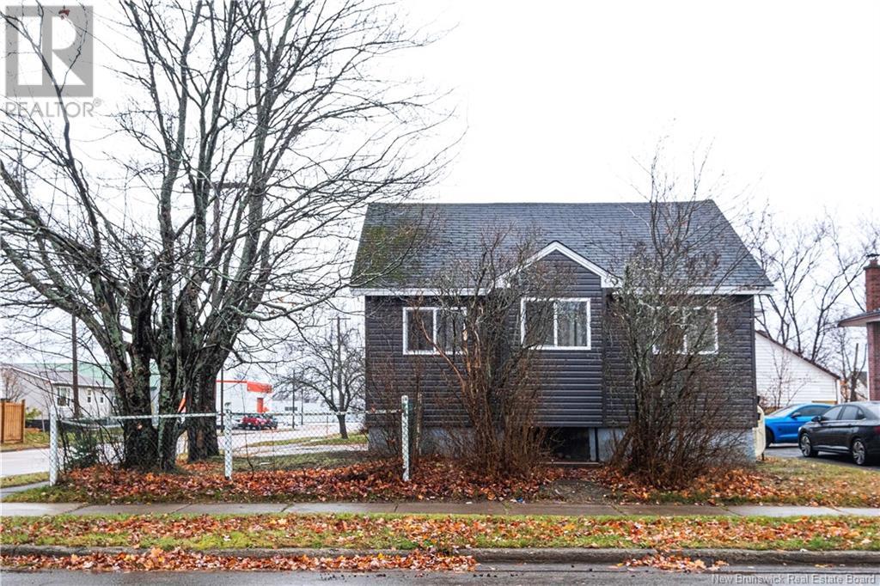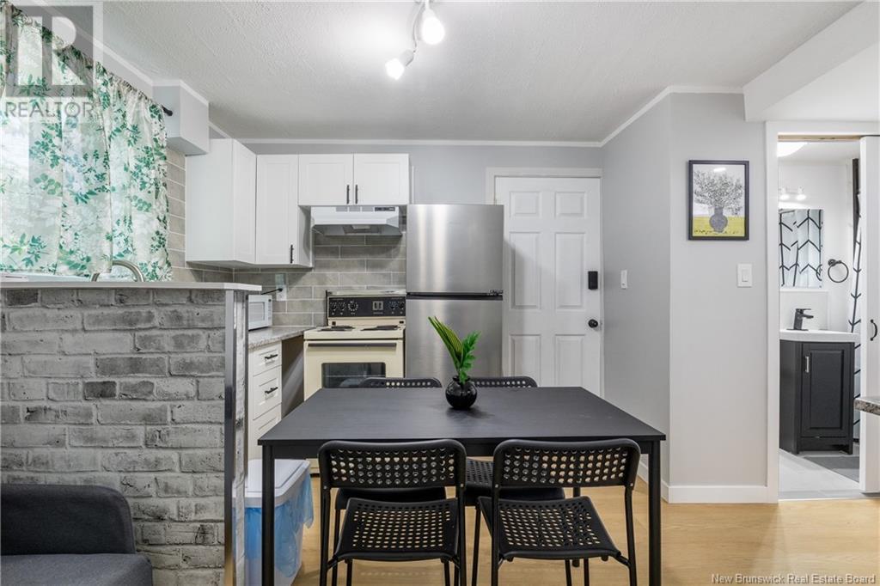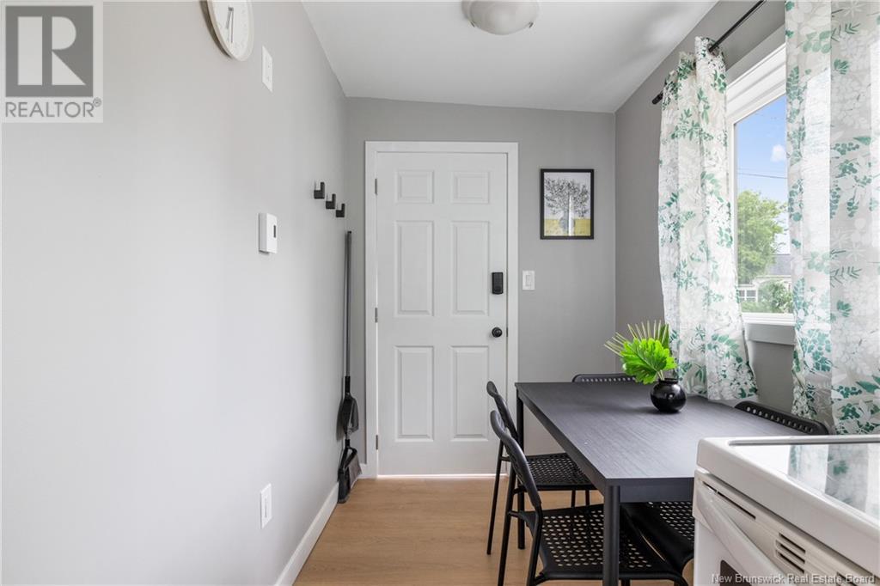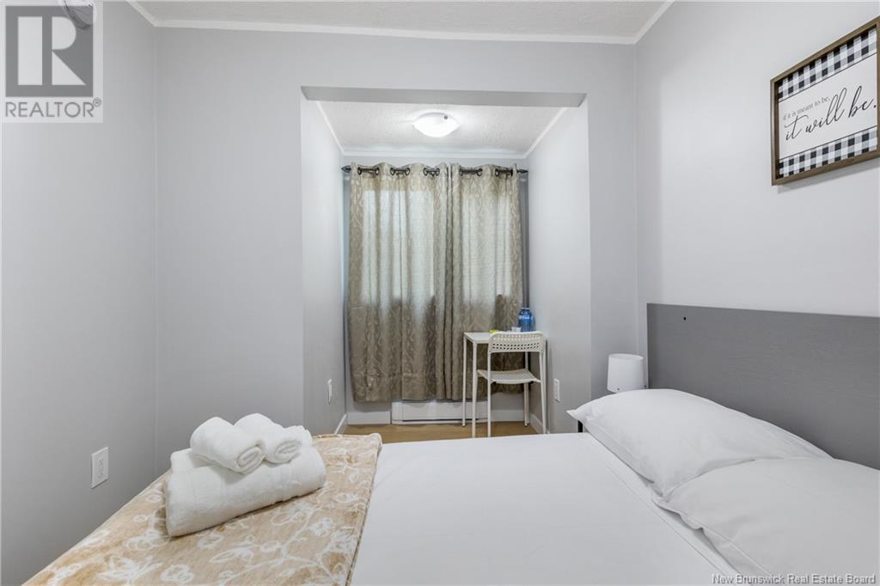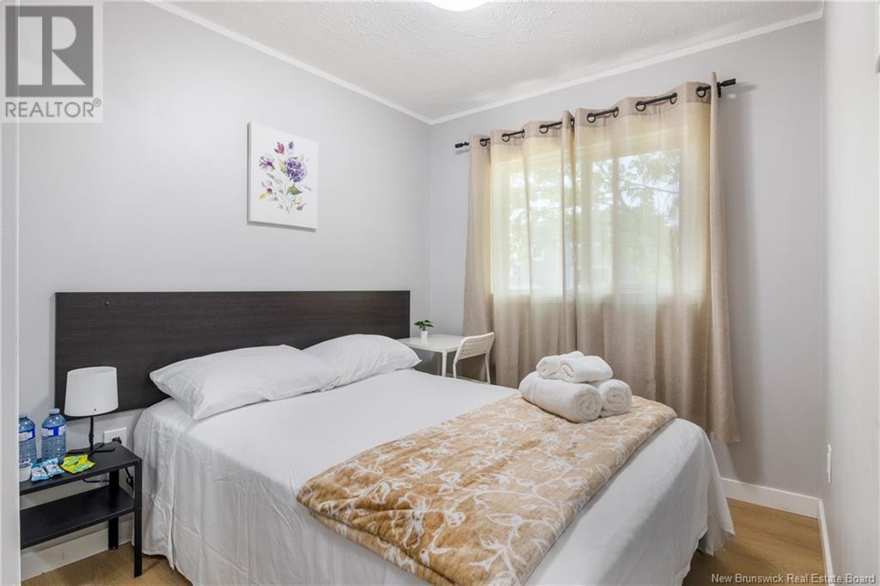44 Chapman Street Moncton, New Brunswick E1E 1K8
6 Bedroom
2 Bathroom
1,040 ft2
Heat Pump
Baseboard Heaters, Heat Pump
$369,000
ATTENTION INVESTORS. 44 Chapman has just hit the market and offers an awesome investment opportunity. This beautifully restored, up and down, offers a three bedroom unit on the main floor and a three bedroom unit upstairs. This property is set up perfectly to live in one side and rent out the other to help with expenses. Updated features include: All new windows, new siding, new flooring, new electrical, a new deck and a ductless minisplit. 44 Chapman is also conveniently located near Main St. and Jones Lake. For more information or to book a viewing, dont delay, call today. (id:31622)
Property Details
| MLS® Number | NB118052 |
| Property Type | Single Family |
| Features | Balcony/deck/patio |
Building
| Bathroom Total | 2 |
| Bedrooms Above Ground | 6 |
| Bedrooms Total | 6 |
| Cooling Type | Heat Pump |
| Exterior Finish | Vinyl |
| Foundation Type | Concrete |
| Heating Type | Baseboard Heaters, Heat Pump |
| Size Interior | 1,040 Ft2 |
| Total Finished Area | 1040 Sqft |
| Type | House |
| Utility Water | Municipal Water |
Land
| Acreage | No |
| Sewer | Municipal Sewage System |
| Size Irregular | 465 |
| Size Total | 465 M2 |
| Size Total Text | 465 M2 |
Rooms
| Level | Type | Length | Width | Dimensions |
|---|---|---|---|---|
| Second Level | Bedroom | 16'5'' x 9'8'' | ||
| Second Level | Bedroom | 10'1'' x 9'8'' | ||
| Second Level | Bedroom | 11'1'' x 6'3'' | ||
| Main Level | Bedroom | 7'4'' x 8'1'' | ||
| Main Level | Bedroom | 7'3'' x 8'3'' | ||
| Main Level | Bedroom | 16'8'' x 9'6'' | ||
| Main Level | 4pc Bathroom | 9'5'' x 2'6'' | ||
| Main Level | Kitchen | 10'1'' x 5'2'' | ||
| Main Level | Living Room | 10'4'' x 10'6'' |
https://www.realtor.ca/real-estate/28318651/44-chapman-street-moncton
Contact Us
Contact us for more information

