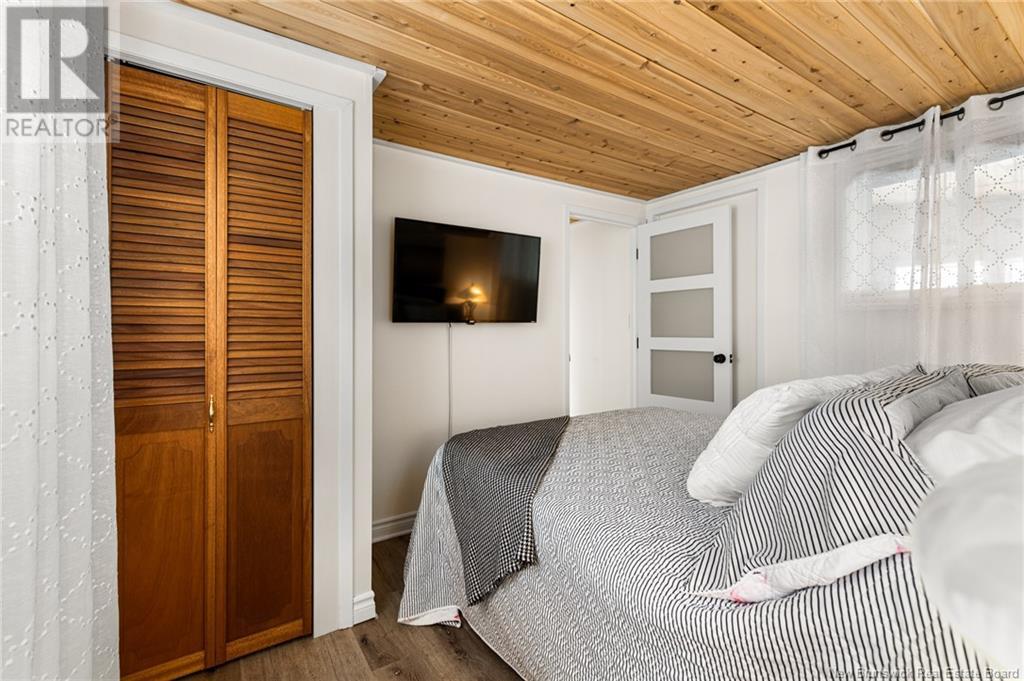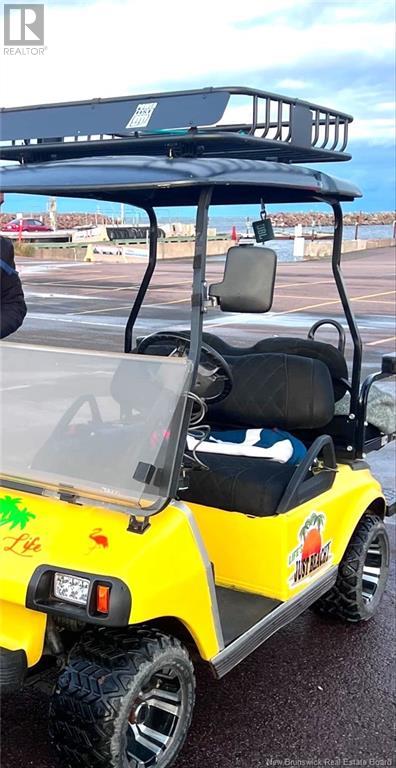3 Bedroom
1 Bathroom
960 ft2
Bungalow
Heat Pump
Baseboard Heaters, Heat Pump
Landscaped
$424,977
Situated on a corner & well admired lot in Shediacs prestigious Bluff community, this charming cottage-style home blends modern comfort with inviting character. Thoughtfully upgraded, it offers three spacious bedrooms, a full bathroom, and a sun-filled year-round family room, perfect for soaking in natural light before heading to the beach. Fully remodeled with gorgeous wood ceilings & a fabulous kitchen built for convenience with sleek white appliances included in the sale. Dont forget the convenient one-level living, a new LG washer/dryer included with the sale, and the stylish wall-mounted Napoleon fireplace. While freshly remodeled, it retains a welcoming personality. Just a two-minute golf cart ride to a private oceanfront, exclusive to Bluff residents, and a three-minute stroll to Parlee Beach, this property embraces a golf cart-friendly lifestyle. Outdoor highlights include a sprawling ground-level deck, 8x8 metal gazebo, luxurious roofed hot tub area, and an outdoor solar shower. The spacious new hemlock shed easily converts into a cozy bunkie for extra space. Additional standout features include upgraded insulation, two newly installed ductless heat pumps, and two storage sheds. Its sophisticated Ivy Green siding enhances the homes charm, complementing the landscaped surroundings. With year-round road maintenance & garbage pickup, life in this sought-after community is effortless and picturesque. Experience The Bluff, where coastal beauty meets modern convenience! (id:31622)
Property Details
|
MLS® Number
|
NB118371 |
|
Property Type
|
Single Family |
|
Equipment Type
|
None |
|
Features
|
Balcony/deck/patio |
|
Rental Equipment Type
|
None |
|
Structure
|
Shed |
Building
|
Bathroom Total
|
1 |
|
Bedrooms Above Ground
|
3 |
|
Bedrooms Total
|
3 |
|
Architectural Style
|
Bungalow |
|
Basement Type
|
Crawl Space |
|
Cooling Type
|
Heat Pump |
|
Exterior Finish
|
Vinyl |
|
Flooring Type
|
Laminate |
|
Foundation Type
|
Block, Concrete |
|
Heating Fuel
|
Electric |
|
Heating Type
|
Baseboard Heaters, Heat Pump |
|
Stories Total
|
1 |
|
Size Interior
|
960 Ft2 |
|
Total Finished Area
|
960 Sqft |
|
Type
|
House |
|
Utility Water
|
Drilled Well, Well |
Land
|
Access Type
|
Year-round Access |
|
Acreage
|
No |
|
Landscape Features
|
Landscaped |
|
Sewer
|
Municipal Sewage System |
|
Size Irregular
|
465 |
|
Size Total
|
465 M2 |
|
Size Total Text
|
465 M2 |
Rooms
| Level |
Type |
Length |
Width |
Dimensions |
|
Main Level |
Sunroom |
|
|
15'9'' x 14'0'' |
|
Main Level |
Bedroom |
|
|
11'2'' x 7'5'' |
|
Main Level |
Bedroom |
|
|
8'0'' x 7'10'' |
|
Main Level |
Primary Bedroom |
|
|
11'2'' x 9'11'' |
|
Main Level |
Bath (# Pieces 1-6) |
|
|
8'0'' x 5'4'' |
|
Main Level |
Living Room |
|
|
15'4'' x 14'0'' |
|
Main Level |
Kitchen |
|
|
15'9'' x 6'9'' |
https://www.realtor.ca/real-estate/28301940/44-bay-drive-pointe-du-chêne



















































