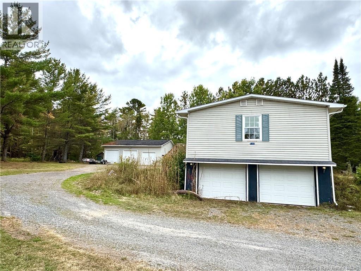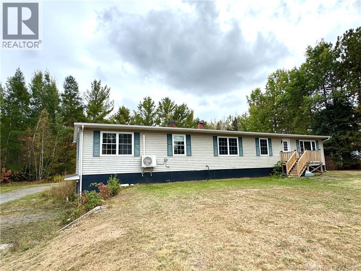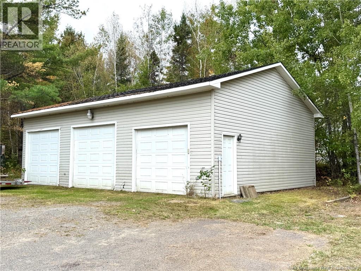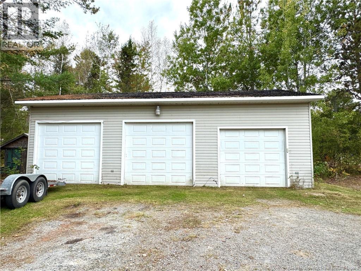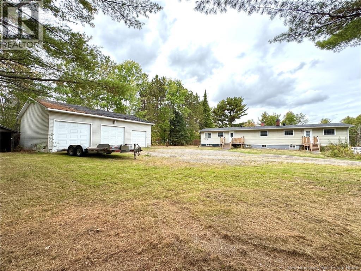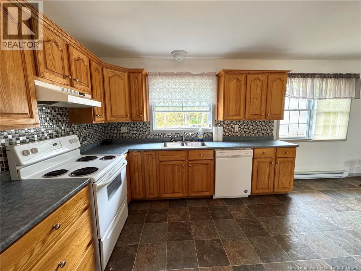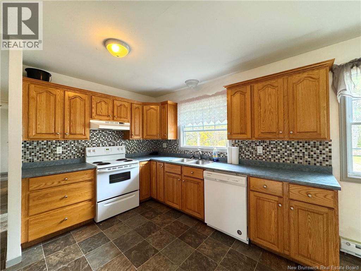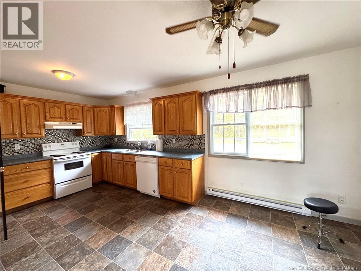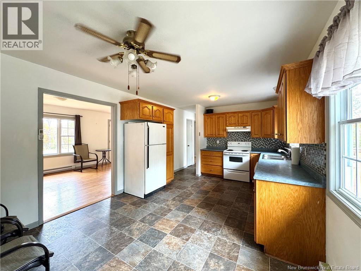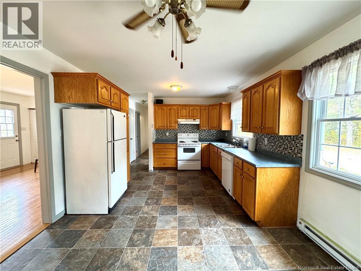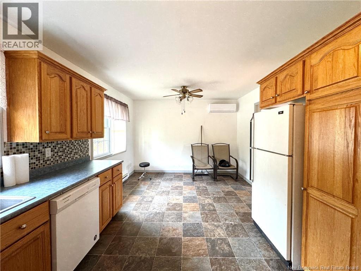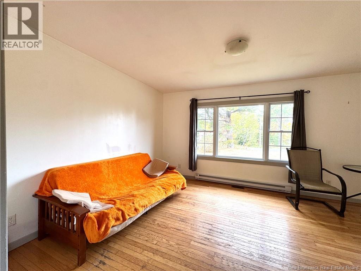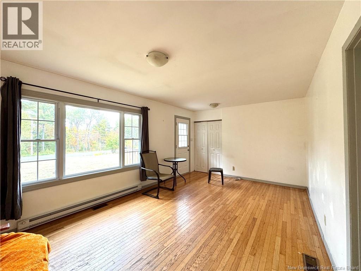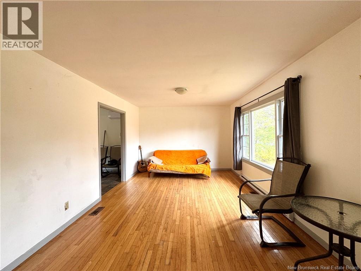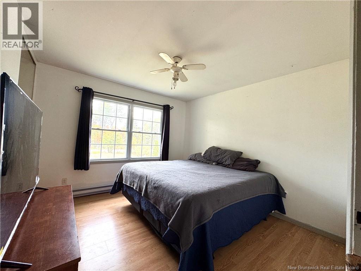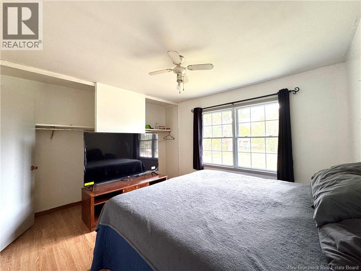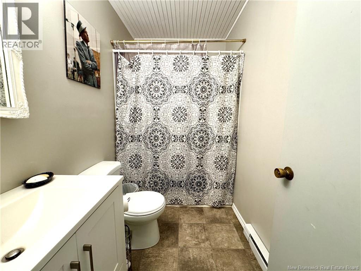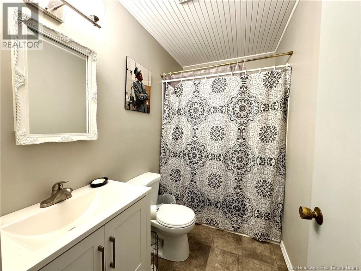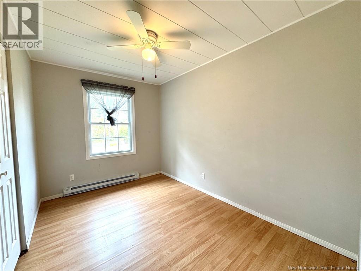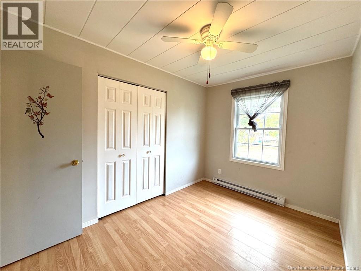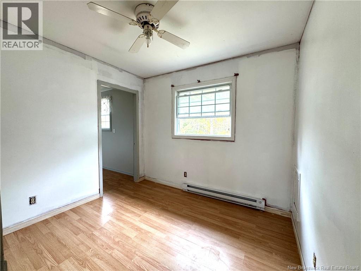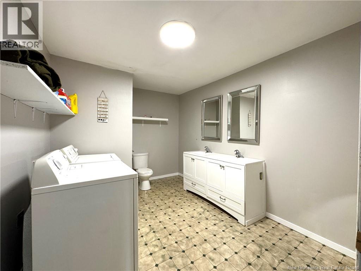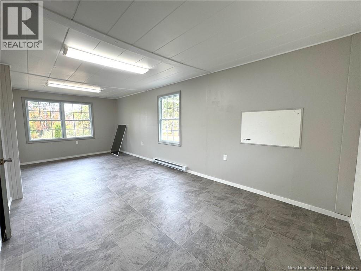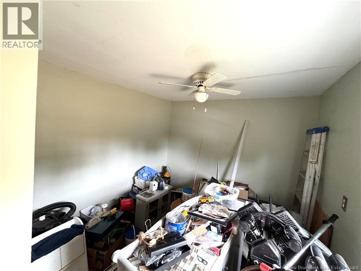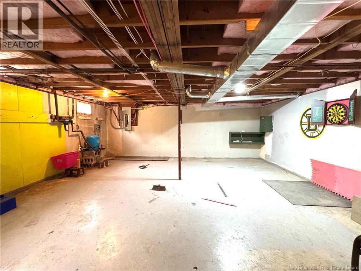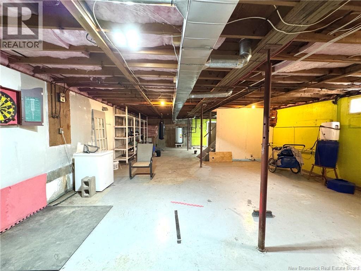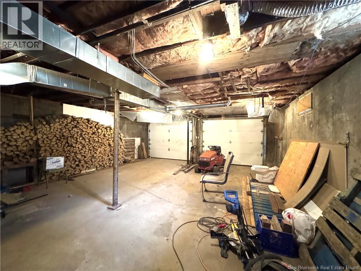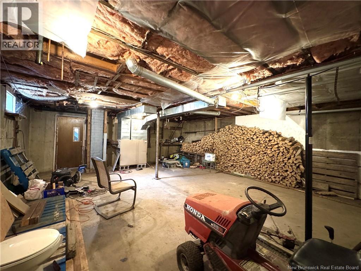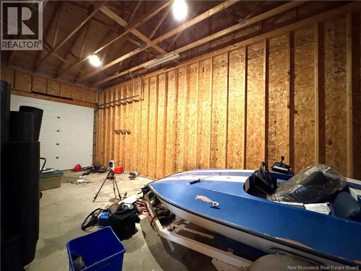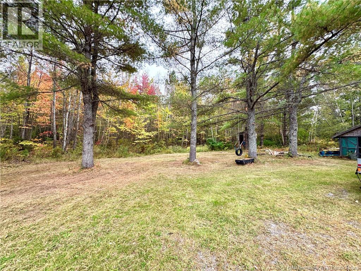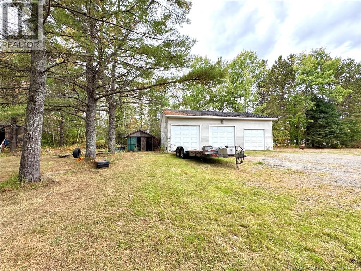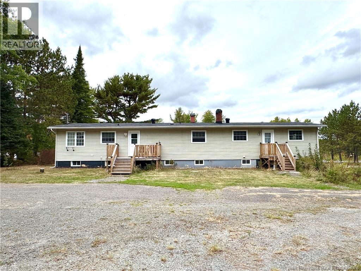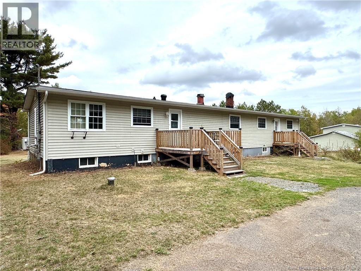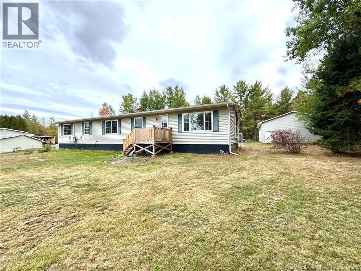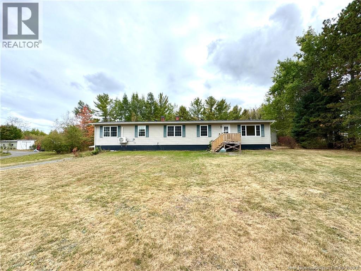5 Bedroom
2 Bathroom
1,728 ft2
Bungalow
Heat Pump
Baseboard Heaters, Heat Pump, Stove
Acreage
Partially Landscaped
$299,850
WOW!! Welcome to 4386 route 10 in New Zion! This expansive ranch-style bungalow is set on a large private lot, offering exceptional space both inside and out. The property features an attached double garage as well as a detached triple garage, providing ample room for vehicles, equipment, or hobbies. Ideal for outdoor enthusiasts or hobby farming, the grounds offer privacy and endless potential. The interior boasts five bedrooms, two bathrooms, a spacious kitchen, and an open dining area?perfect for gatherings and entertaining. With generous living space throughout, this home is well-suited for families, hobbyists, or anyone seeking comfort combined with functionality. Sign is up - look for this beauty home on you way in to Minto. (Measurements to be verified by purchaser) (id:31622)
Property Details
|
MLS® Number
|
NB127272 |
|
Property Type
|
Single Family |
|
Equipment Type
|
Water Heater |
|
Features
|
Balcony/deck/patio |
|
Rental Equipment Type
|
Water Heater |
Building
|
Bathroom Total
|
2 |
|
Bedrooms Above Ground
|
5 |
|
Bedrooms Total
|
5 |
|
Architectural Style
|
Bungalow |
|
Basement Type
|
Full |
|
Constructed Date
|
1960 |
|
Cooling Type
|
Heat Pump |
|
Exterior Finish
|
Vinyl |
|
Flooring Type
|
Vinyl, Wood |
|
Foundation Type
|
Concrete |
|
Half Bath Total
|
1 |
|
Heating Fuel
|
Wood |
|
Heating Type
|
Baseboard Heaters, Heat Pump, Stove |
|
Stories Total
|
1 |
|
Size Interior
|
1,728 Ft2 |
|
Total Finished Area
|
1728 Sqft |
|
Type
|
House |
|
Utility Water
|
Drilled Well, Well |
Parking
|
Attached Garage
|
|
|
Detached Garage
|
|
|
Garage
|
|
|
Garage
|
|
Land
|
Access Type
|
Year-round Access, Public Road |
|
Acreage
|
Yes |
|
Landscape Features
|
Partially Landscaped |
|
Size Irregular
|
4309 |
|
Size Total
|
4309 M2 |
|
Size Total Text
|
4309 M2 |
Rooms
| Level |
Type |
Length |
Width |
Dimensions |
|
Main Level |
Laundry Room |
|
|
12' x 9' |
|
Main Level |
Primary Bedroom |
|
|
14' x 10' |
|
Main Level |
Bedroom |
|
|
9'6'' x 9'6'' |
|
Main Level |
Bedroom |
|
|
11' x 11' |
|
Main Level |
Bedroom |
|
|
11' x 8' |
|
Main Level |
Bedroom |
|
|
10' x 9' |
|
Main Level |
Bath (# Pieces 1-6) |
|
|
5'0'' x 8'0'' |
|
Main Level |
Living Room |
|
|
11'5'' x 19'0'' |
|
Main Level |
Kitchen |
|
|
11'6'' x 19'0'' |
https://www.realtor.ca/real-estate/28928576/4386-route-10-new-zion



