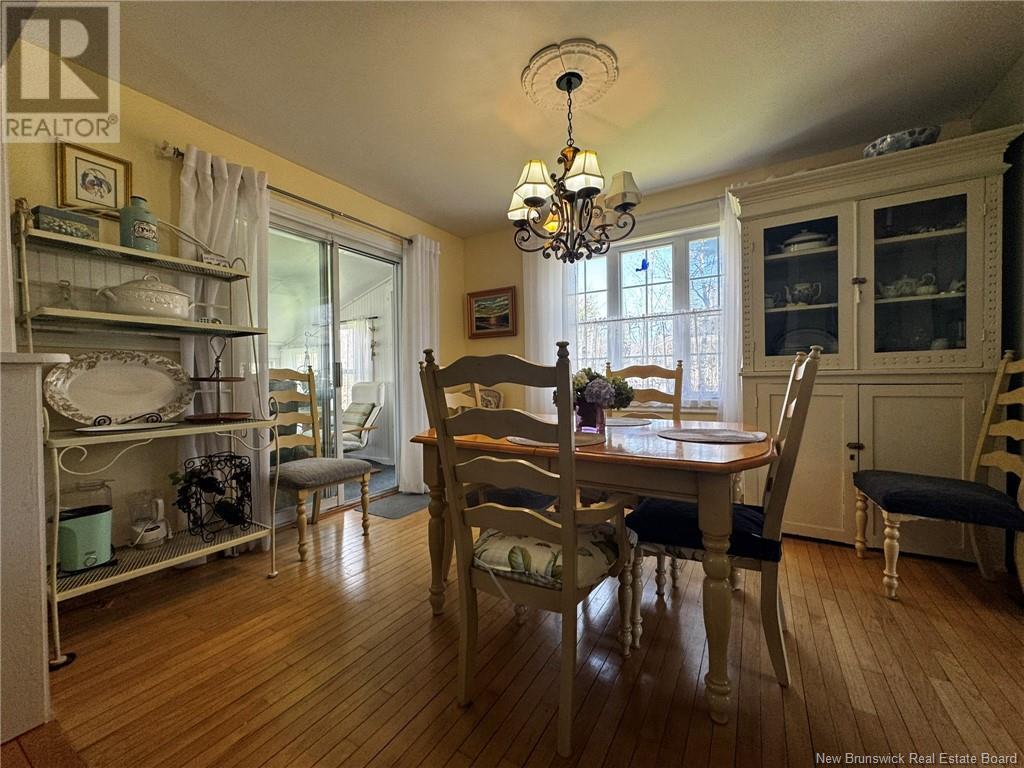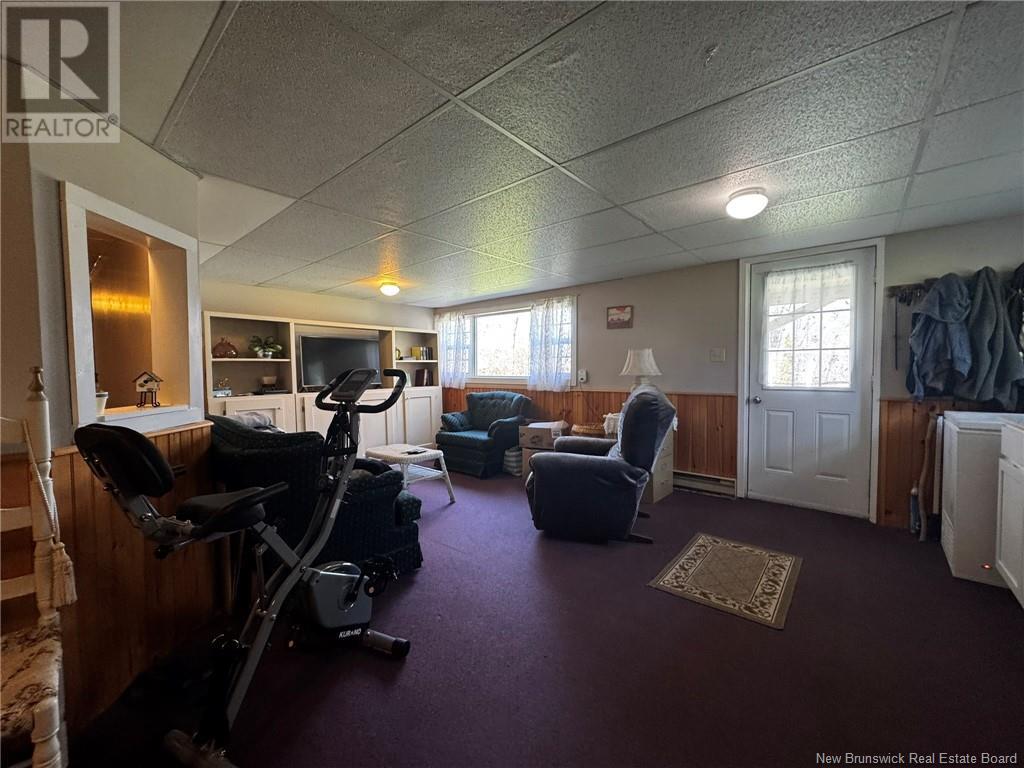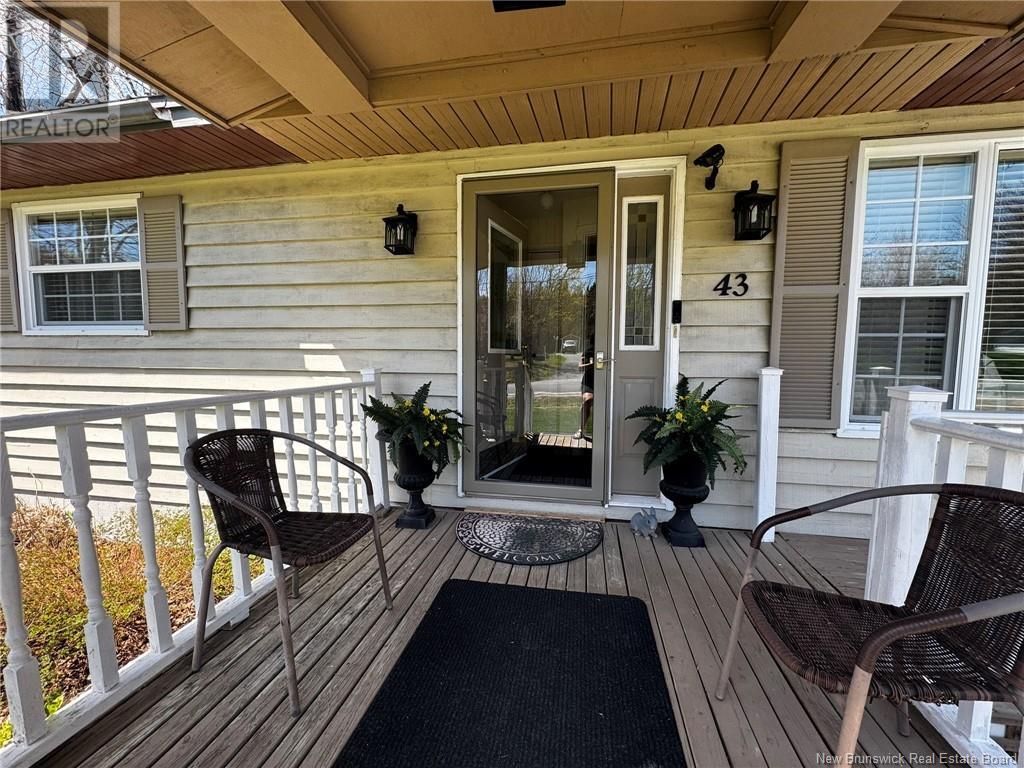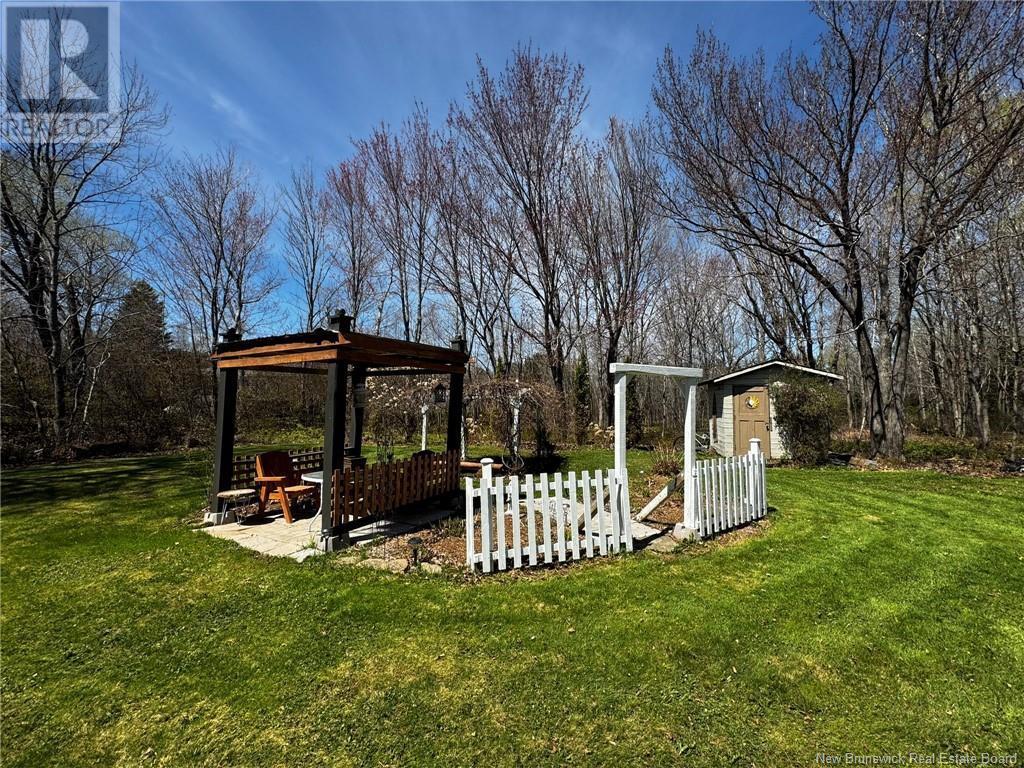3 Bedroom
2 Bathroom
1,142 ft2
Bungalow
Heat Pump
Baseboard Heaters, Heat Pump
Landscaped
$299,900
Charming Home in South Esk Just Minutes from Miramichi! Welcome to this inviting 3-bedroom home located in the quiet community of South Eskoffering peaceful living just a short drive from city conveniences! Step inside to find a bright and functional layout, with a warm, wood-floored kitchen that flows beautifully into the cozy living room. The main level features three comfortable bedrooms, a full bath, and a sunroom perfect for morning coffee or unwinding at the end of the day. Downstairs, the fully finished walk-out basement adds valuable living space, complete with a convenient half bathideal for entertaining or guests. Stay comfortable year-round with two ductless heat pumps, and enjoy the extra storage with two handy storage sheds outside. Located in a serene rural setting with quick access to Miramichi, this property offers the perfect blend of privacy and proximity. (id:31622)
Property Details
|
MLS® Number
|
NB118491 |
|
Property Type
|
Single Family |
|
Equipment Type
|
Water Heater |
|
Rental Equipment Type
|
Water Heater |
Building
|
Bathroom Total
|
2 |
|
Bedrooms Above Ground
|
3 |
|
Bedrooms Total
|
3 |
|
Architectural Style
|
Bungalow |
|
Basement Development
|
Finished |
|
Basement Type
|
Full (finished) |
|
Cooling Type
|
Heat Pump |
|
Exterior Finish
|
Wood |
|
Flooring Type
|
Laminate, Linoleum, Wood |
|
Foundation Type
|
Concrete |
|
Heating Fuel
|
Electric |
|
Heating Type
|
Baseboard Heaters, Heat Pump |
|
Stories Total
|
1 |
|
Size Interior
|
1,142 Ft2 |
|
Total Finished Area
|
2284 Sqft |
|
Type
|
House |
|
Utility Water
|
Well |
Land
|
Access Type
|
Year-round Access |
|
Acreage
|
No |
|
Landscape Features
|
Landscaped |
|
Sewer
|
Septic System |
|
Size Irregular
|
1394 |
|
Size Total
|
1394 M2 |
|
Size Total Text
|
1394 M2 |
Rooms
| Level |
Type |
Length |
Width |
Dimensions |
|
Basement |
Storage |
|
|
8'8'' x 12'1'' |
|
Basement |
Bedroom |
|
|
12'8'' x 7'9'' |
|
Basement |
Bedroom |
|
|
9'2'' x 8'7'' |
|
Basement |
Bath (# Pieces 1-6) |
|
|
11'8'' x 8'6'' |
|
Basement |
Storage |
|
|
11'10'' x 5'10'' |
|
Basement |
Recreation Room |
|
|
11'5'' x 20'0'' |
|
Basement |
Recreation Room |
|
|
10'6'' x 24'8'' |
|
Main Level |
Living Room |
|
|
16'7'' x 12'7'' |
|
Main Level |
Bedroom |
|
|
8'9'' x 12'6'' |
|
Main Level |
Bedroom |
|
|
11'11'' x 13'2'' |
|
Main Level |
Bedroom |
|
|
9'1'' x 10'3'' |
|
Main Level |
Bath (# Pieces 1-6) |
|
|
11'9'' x 7'9'' |
|
Main Level |
Sunroom |
|
|
10'3'' x 10'7'' |
|
Main Level |
Kitchen/dining Room |
|
|
11'1'' x 21'4'' |
https://www.realtor.ca/real-estate/28309668/43-sherwood-drive-south-esk








































