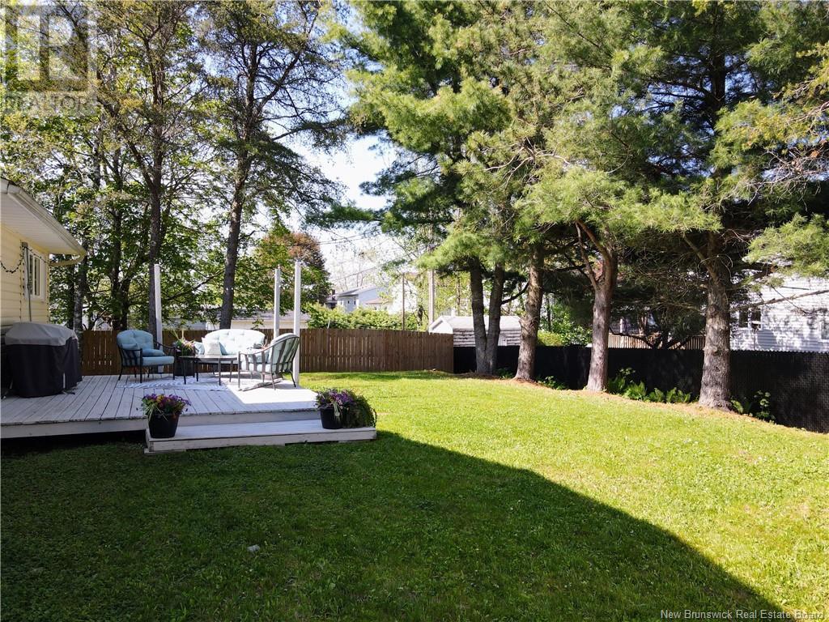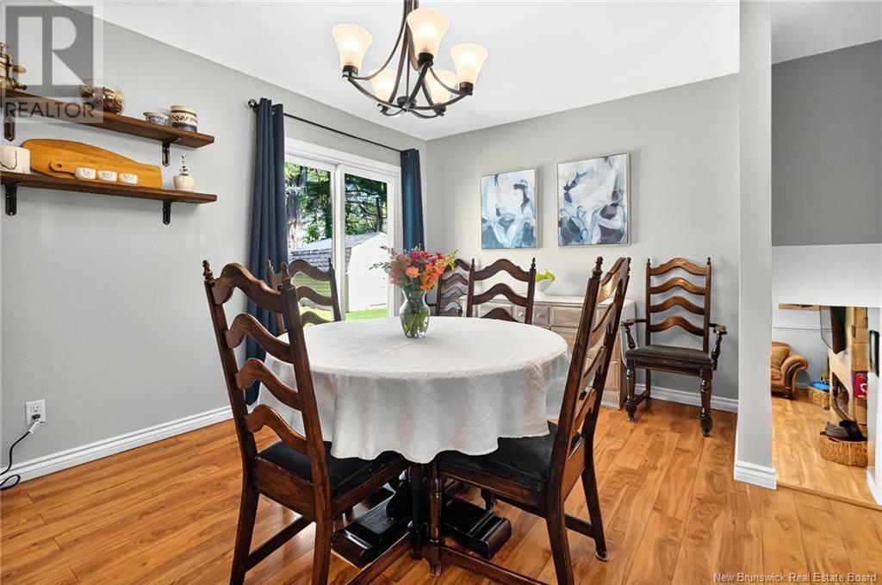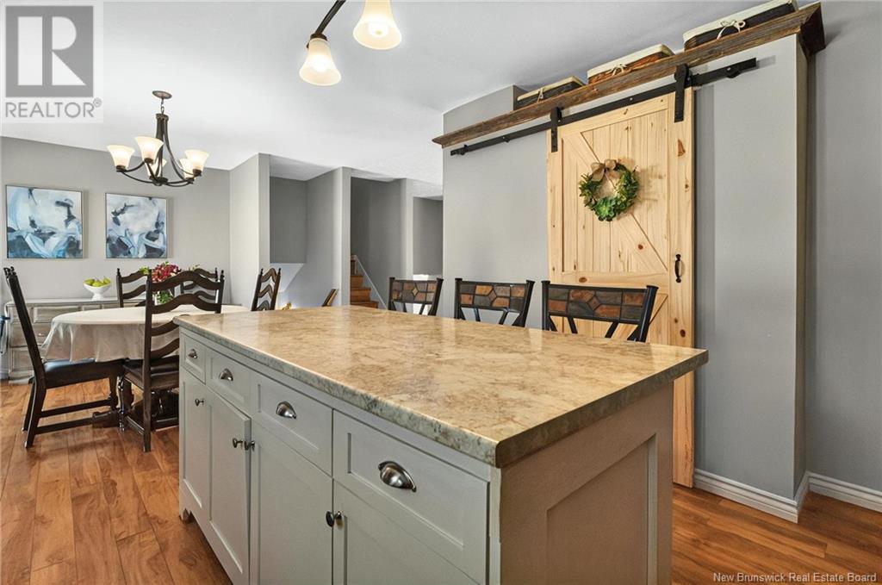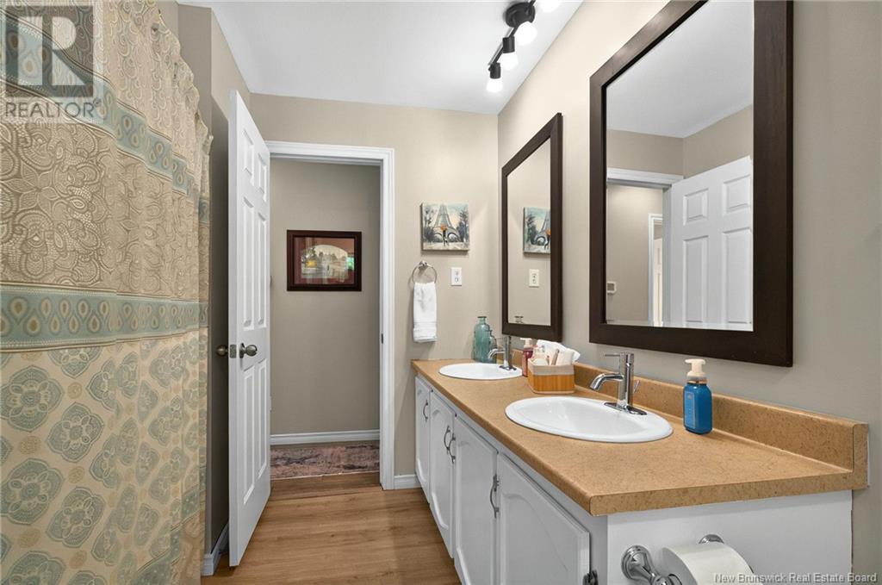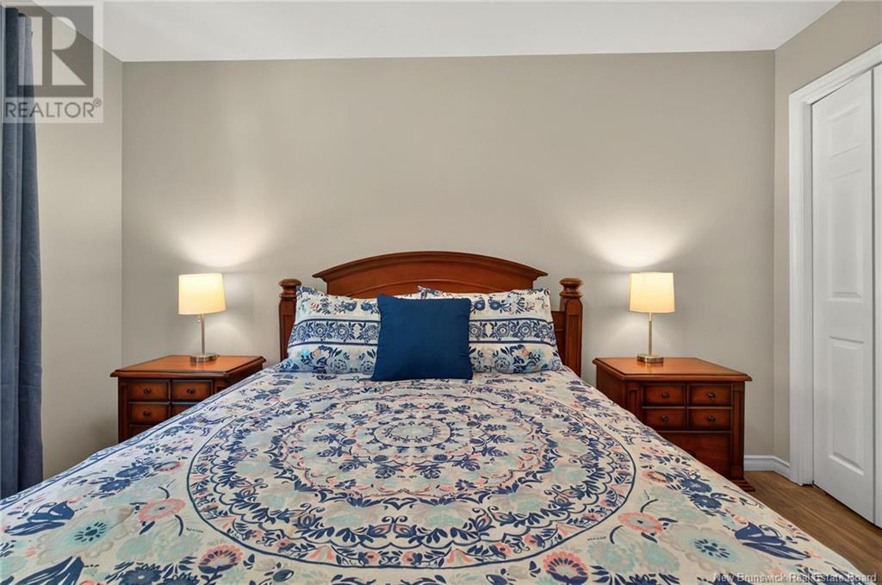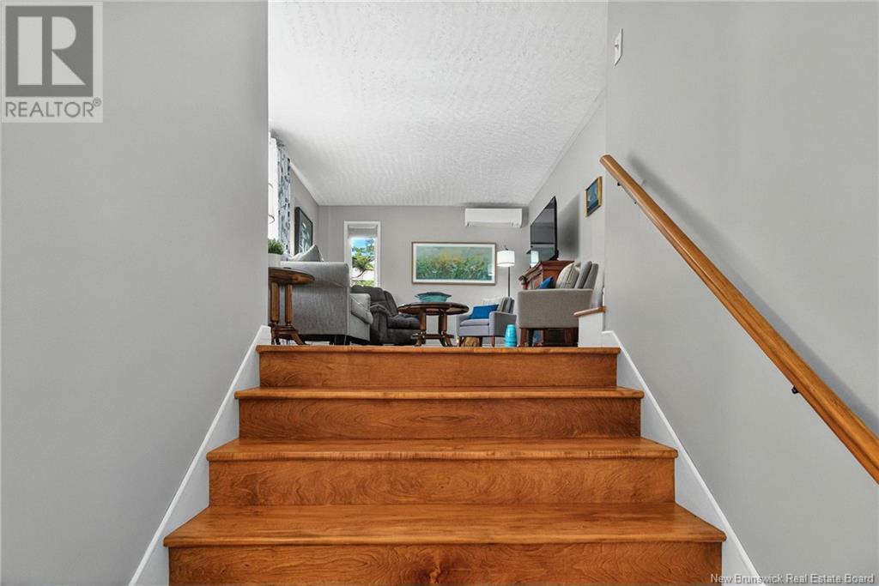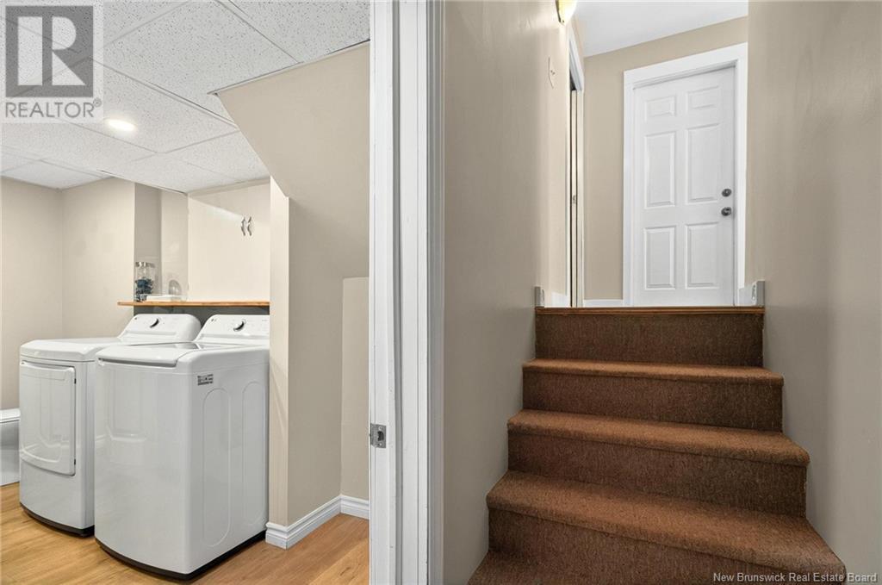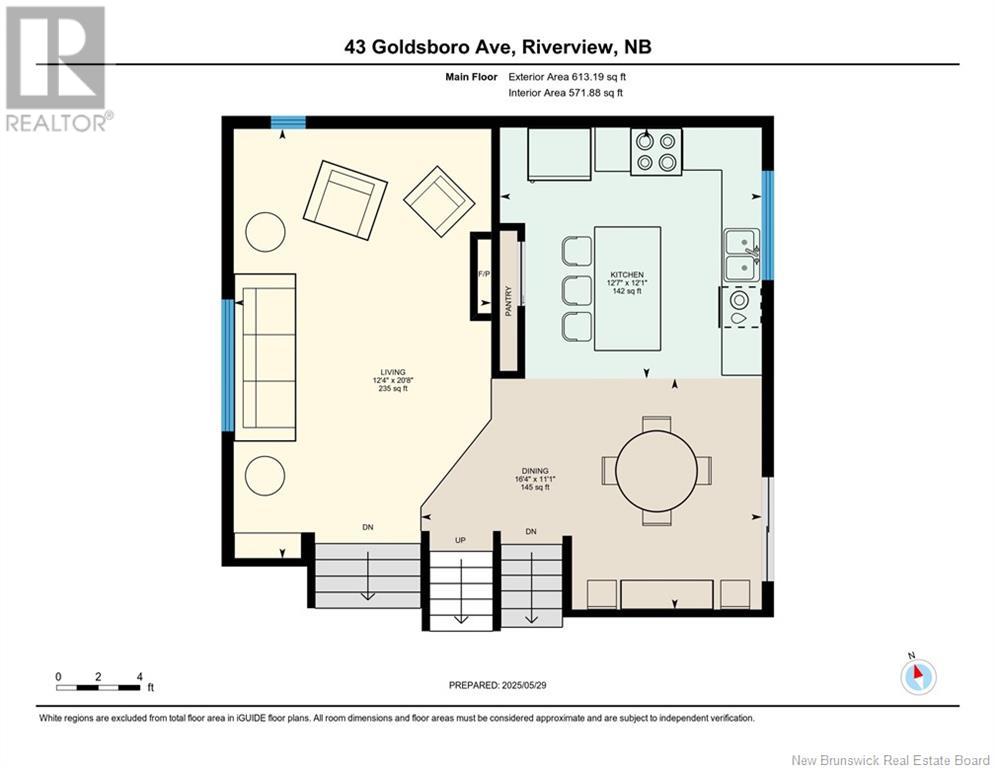43 Goldsboro Avenue Riverview, New Brunswick E1B 4E9
$439,900
Welcome to 43 Goldsboro Ave in Riverview - a modern, move-in-ready 4-storey home with plenty of space and updates throughout. The top floor features three bedrooms and a full bathroom with double vanity, tub/shower, and toilet. The second level offers a bright, open-concept kitchen and dining area with modern finishes, plus a semi-separated living room great for relaxing. The main entry level includes garage access and a second living space with a wet bar and electric fireplace, while the lower level has a fourth bedroom with egress window, a 3-piece bathroom with laundry, and an unfinished mechanical/storage room. The home is equipped with a mini-split, forced air heating, and a fully spray-foam insulated attached garage. Renovations over the years include new floors, cabinetry, paint, and a BRAND NEW roof just installed May 2025. A stylish and spacious home in a great Riverview location - walking distance to schools and parks. Book your showing today! (id:31622)
Open House
This property has open houses!
6:00 pm
Ends at:8:00 pm
2:00 pm
Ends at:4:00 pm
2:00 pm
Ends at:4:00 pm
Property Details
| MLS® Number | NB119253 |
| Property Type | Single Family |
Building
| Bathroom Total | 2 |
| Bedrooms Above Ground | 3 |
| Bedrooms Below Ground | 1 |
| Bedrooms Total | 4 |
| Architectural Style | 4 Level |
| Cooling Type | Air Conditioned |
| Exterior Finish | Vinyl |
| Heating Fuel | Electric |
| Heating Type | Forced Air |
| Size Interior | 1,347 Ft2 |
| Total Finished Area | 1794 Sqft |
| Type | House |
| Utility Water | Municipal Water |
Land
| Acreage | No |
| Sewer | Municipal Sewage System |
| Size Irregular | 747 |
| Size Total | 747 M2 |
| Size Total Text | 747 M2 |
Rooms
| Level | Type | Length | Width | Dimensions |
|---|---|---|---|---|
| Second Level | 5pc Bathroom | 12'6'' x 7'11'' | ||
| Second Level | Bedroom | 11'10'' x 11'3'' | ||
| Second Level | Bedroom | 11'10'' x 10'1'' | ||
| Second Level | Primary Bedroom | 12'7'' x 16'5'' | ||
| Basement | Living Room | 13' x 20'1'' | ||
| Basement | 3pc Bathroom | 11'9'' x 7'7'' | ||
| Basement | Bedroom | 11'6'' x 22'3'' | ||
| Basement | Utility Room | 11'11'' x 14'6'' | ||
| Main Level | Dining Room | 12'7'' x 12'1'' | ||
| Main Level | Kitchen | 12'4'' x 20'8'' | ||
| Main Level | Living Room | 12'4'' x 20'8'' |
https://www.realtor.ca/real-estate/28384202/43-goldsboro-avenue-riverview
Contact Us
Contact us for more information






