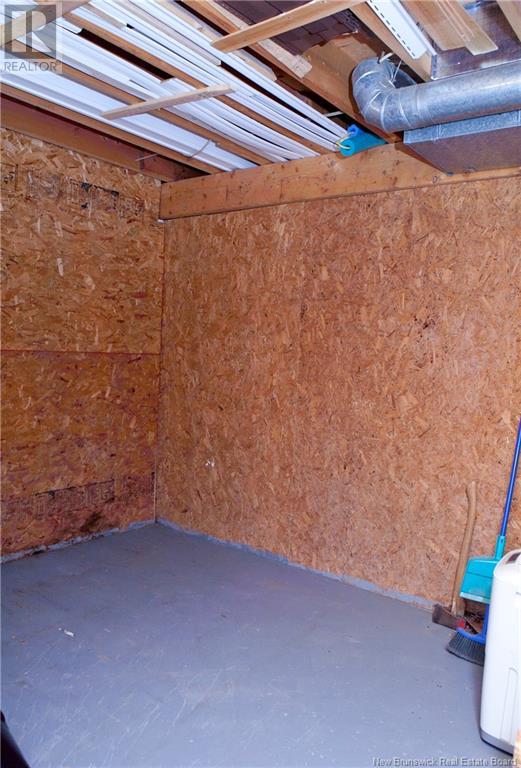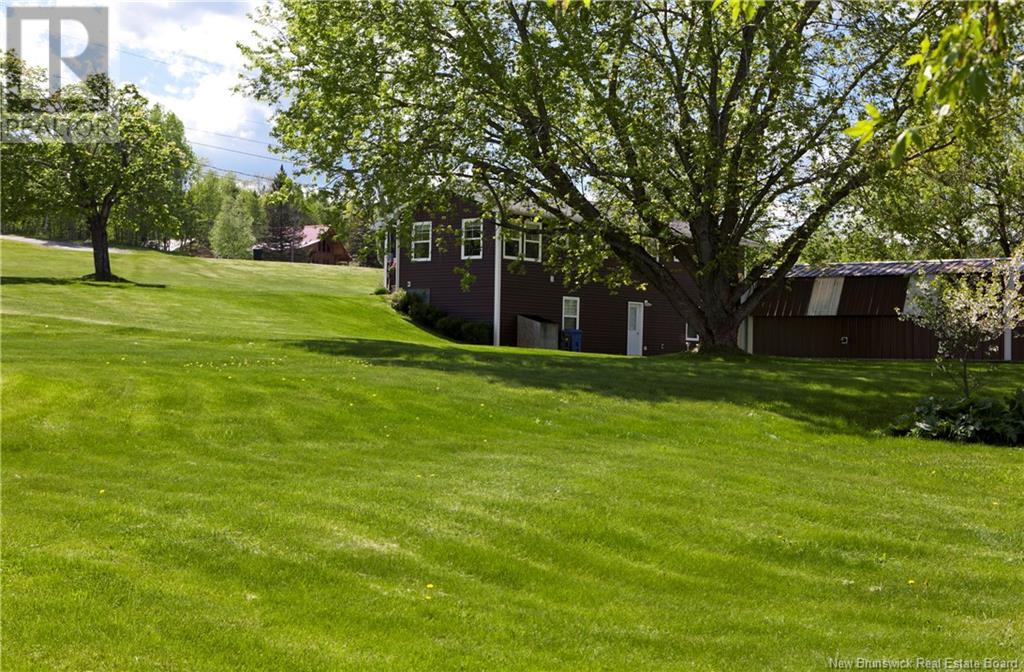3 Bedroom
2 Bathroom
1,444 ft2
Bungalow
Air Conditioned
Stove
Acreage
Landscaped
$449,900
Beautiful, well-maintained home with stunning views of the St. John River! Ideal for nature lovers and those seeking one-level living. Enter through the spacious mudroom which has a laundry room off of it that is separate from the rest of the house, leading into an open-concept kitchen, dining, and living area filled with natural light. The kitchen features ample cupboard space, generous countertops, and a movable island. Hardwood floors flow through the bright living room. The main level includes a full bath and three spacious bedrooms, each with double closets for great storage. The fully finished basement offers a large open space perfect for a separate family room, along with two storage areasone for wood, one for general useand a separate half bath. The home is equipped with a wood/electric furnace and AC for year-round comfort, a 200-amp panel, and a generator hookup. Outside, enjoy a beautifully landscaped lawn and flowerbeds, plus a large composite deck with aluminum railingsperfect for summer BBQs. Also there is a 16 x 24 shed with underground power and a plug in for the generator which has a vent for the exhaust fumes. Convenient for when the power goes out, it is just as simple as starting the generator and the house is set to go! Located just 10 minutes from Woodstock and close to the Meductic boat launch, this riverfront gem is move-in ready! (id:31622)
Property Details
|
MLS® Number
|
NB119397 |
|
Property Type
|
Single Family |
|
Features
|
Balcony/deck/patio |
Building
|
Bathroom Total
|
2 |
|
Bedrooms Above Ground
|
3 |
|
Bedrooms Total
|
3 |
|
Architectural Style
|
Bungalow |
|
Constructed Date
|
1985 |
|
Cooling Type
|
Air Conditioned |
|
Exterior Finish
|
Vinyl |
|
Flooring Type
|
Laminate, Vinyl, Wood |
|
Foundation Type
|
Concrete |
|
Half Bath Total
|
1 |
|
Heating Fuel
|
Electric, Wood |
|
Heating Type
|
Stove |
|
Stories Total
|
1 |
|
Size Interior
|
1,444 Ft2 |
|
Total Finished Area
|
2544 Sqft |
|
Type
|
House |
|
Utility Water
|
Well |
Land
|
Access Type
|
Year-round Access |
|
Acreage
|
Yes |
|
Landscape Features
|
Landscaped |
|
Size Irregular
|
4741 |
|
Size Total
|
4741 M2 |
|
Size Total Text
|
4741 M2 |
Rooms
| Level |
Type |
Length |
Width |
Dimensions |
|
Basement |
Storage |
|
|
14'6'' x 10'2'' |
|
Basement |
Bath (# Pieces 1-6) |
|
|
12'3'' x 10'0'' |
|
Basement |
Storage |
|
|
12'3'' x 10'7'' |
|
Basement |
Other |
|
|
10'4'' x 8'7'' |
|
Main Level |
Bedroom |
|
|
12'1'' x 11'2'' |
|
Main Level |
Bedroom |
|
|
12'5'' x 12'5'' |
|
Main Level |
Bedroom |
|
|
9'0'' x 12'2'' |
|
Main Level |
Bath (# Pieces 1-6) |
|
|
9'0'' x 7'5'' |
|
Main Level |
Living Room |
|
|
18'2'' x 12'6'' |
|
Main Level |
Kitchen |
|
|
17'9'' x 12'6'' |
|
Main Level |
Laundry Room |
|
|
6'8'' x 8'7'' |
|
Main Level |
Mud Room |
|
|
15'0'' x 7'5'' |
https://www.realtor.ca/real-estate/28373395/427-165-route-riceville











































