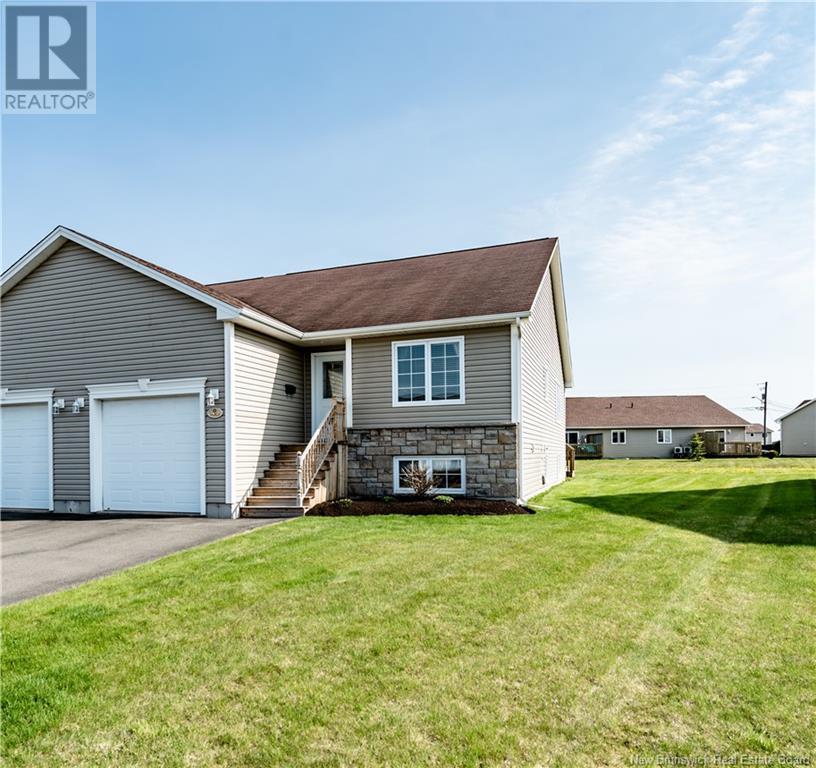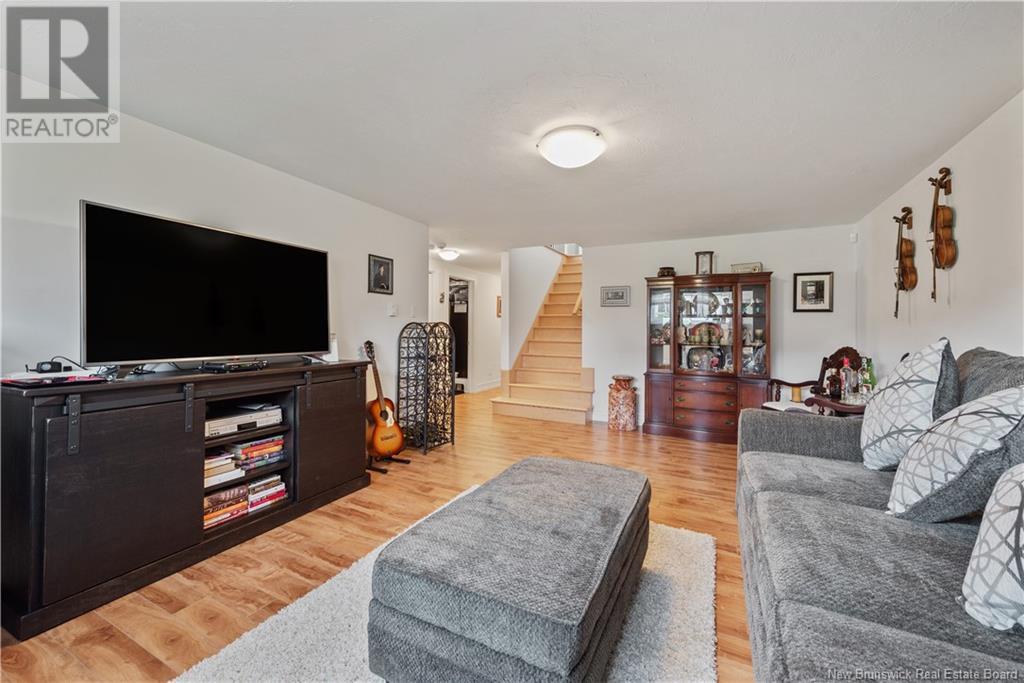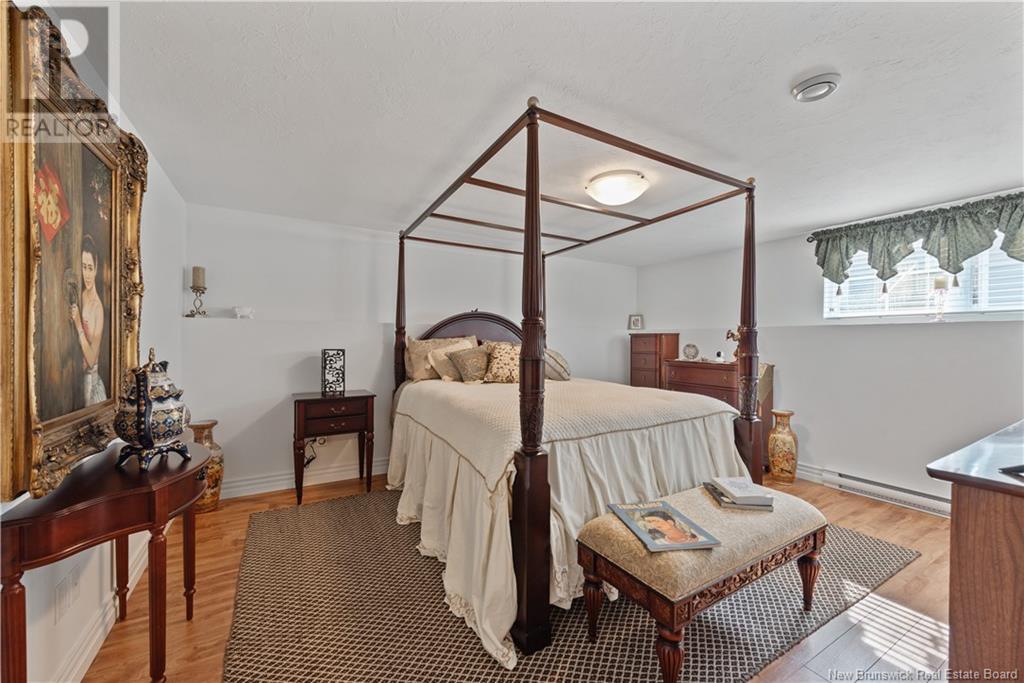42 Hillsdale Avenue Riverview, New Brunswick E1B 5J6
$385,000Maintenance,
$285 Monthly
Maintenance,
$285 MonthlyWelcome to 42 Hillsdale, Riverview. This immaculate condo is sure to impress with its open concept plan offering cathedral ceiling & modern finishes. Plenty of natural lighting with lots of large windows having beautiful custom blinds. Stunning kitchen/centre island with quartz and backsplash will be enjoyed while entertaining. The nice Primary bedroom has 2 closets and a 5pc ensuite for convenient living. 2 pc bathroom with main floor laundry and a second bedroom complete this main level. The finished basement has 2 bedrooms, one having a walk in closet. Nice family room and a large 4 pc bath. This lower level has plenty of storage space for a clutter free environment. This home shows very well with a popular layout in a desirable area. Book your private showing today with your REALTOR®. (id:31622)
Property Details
| MLS® Number | NB118543 |
| Property Type | Single Family |
Building
| Bathroom Total | 3 |
| Bedrooms Above Ground | 2 |
| Bedrooms Below Ground | 2 |
| Bedrooms Total | 4 |
| Basement Development | Partially Finished |
| Basement Type | Full (partially Finished) |
| Constructed Date | 2013 |
| Cooling Type | Air Conditioned, Heat Pump |
| Exterior Finish | Stone, Vinyl |
| Flooring Type | Laminate, Tile, Hardwood |
| Foundation Type | Concrete |
| Half Bath Total | 1 |
| Heating Fuel | Electric |
| Heating Type | Baseboard Heaters, Heat Pump |
| Size Interior | 1,194 Ft2 |
| Total Finished Area | 2231 Sqft |
| Utility Water | Municipal Water |
Parking
| Attached Garage | |
| Garage |
Land
| Access Type | Year-round Access |
| Acreage | No |
| Landscape Features | Landscaped |
| Sewer | Municipal Sewage System |
Rooms
| Level | Type | Length | Width | Dimensions |
|---|---|---|---|---|
| Basement | Bedroom | 12'6'' x 15'2'' | ||
| Basement | 4pc Bathroom | 8'5'' x 10'9'' | ||
| Basement | Bedroom | 15'10'' x 12'5'' | ||
| Basement | Family Room | 12'9'' x 18'6'' | ||
| Main Level | Bedroom | 11'0'' x 11'0'' | ||
| Main Level | Other | 9'4'' x 8'8'' | ||
| Main Level | Primary Bedroom | 11'5'' x 12'6'' | ||
| Main Level | 2pc Bathroom | 8'8'' x 5'4'' | ||
| Main Level | Living Room/dining Room | 10'0'' x 16'2'' | ||
| Main Level | Kitchen | 11'4'' x 12'0'' |
https://www.realtor.ca/real-estate/28323052/42-hillsdale-avenue-riverview
Contact Us
Contact us for more information





























