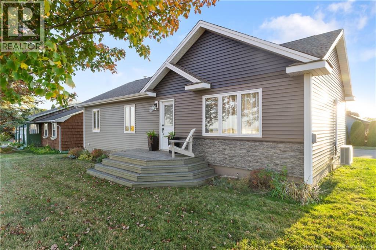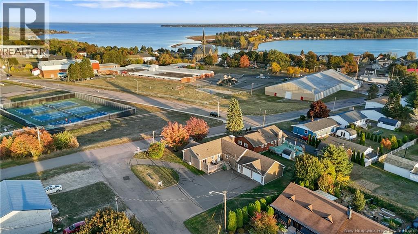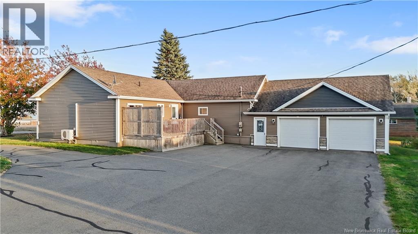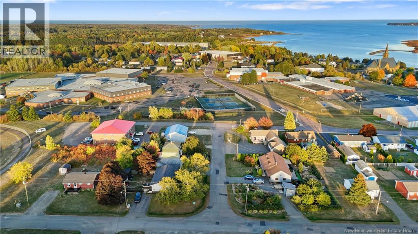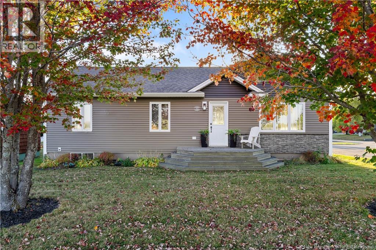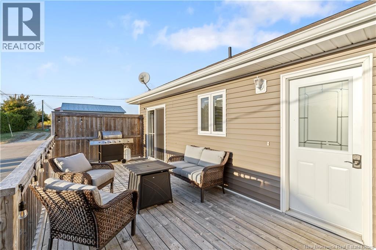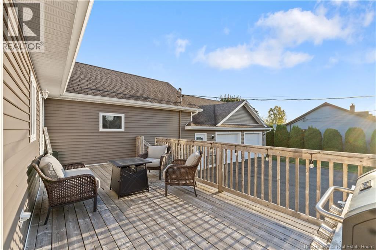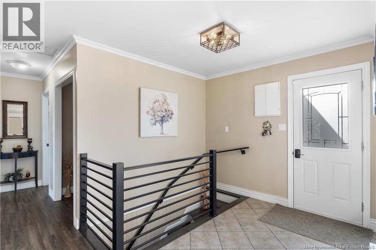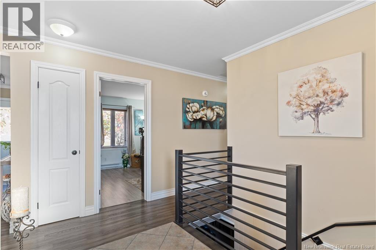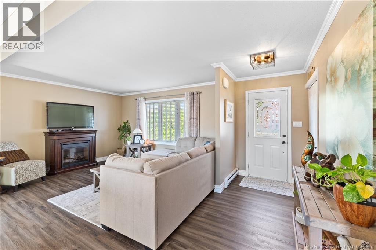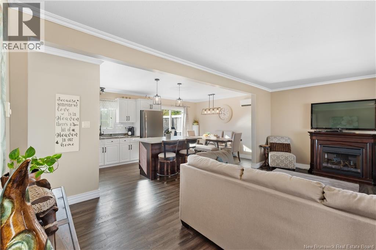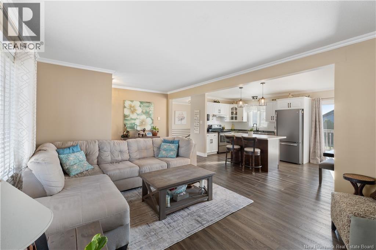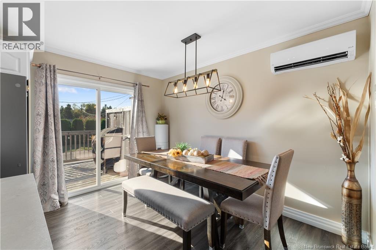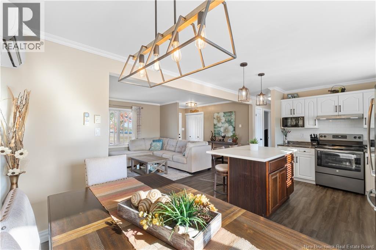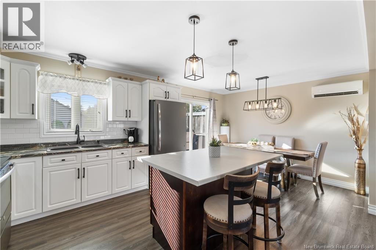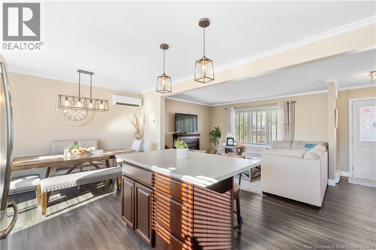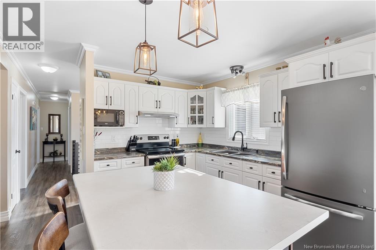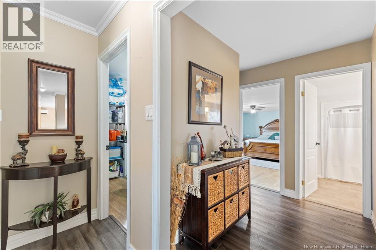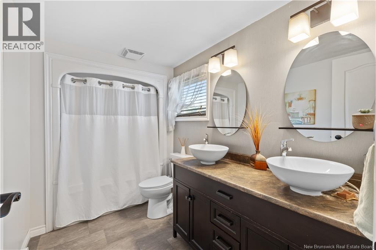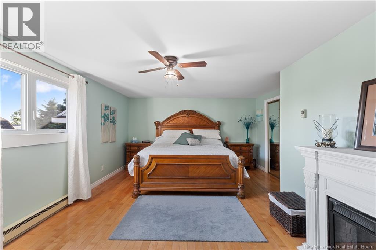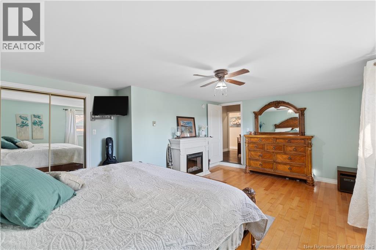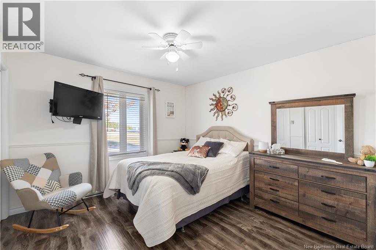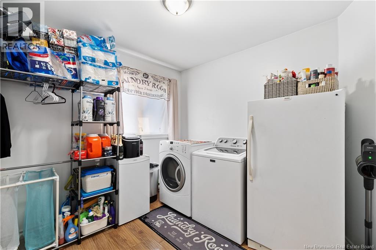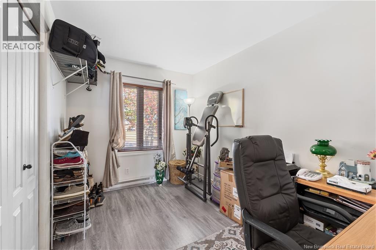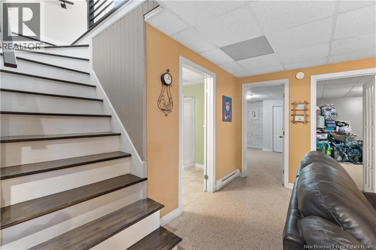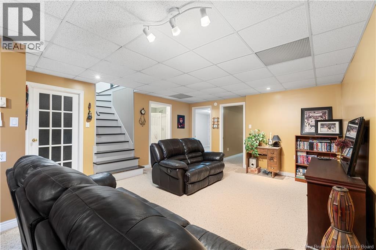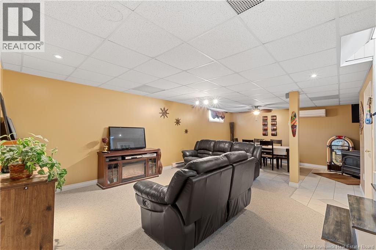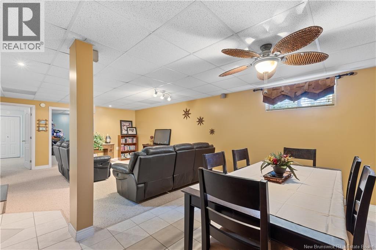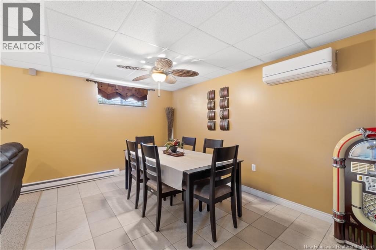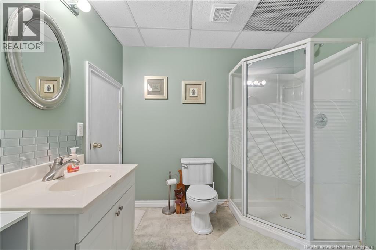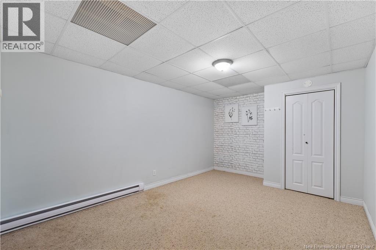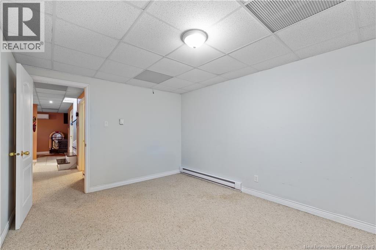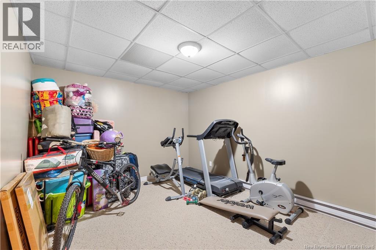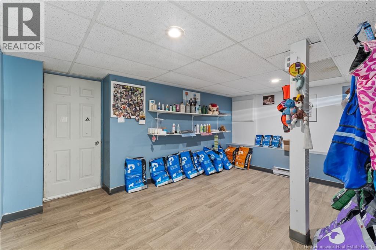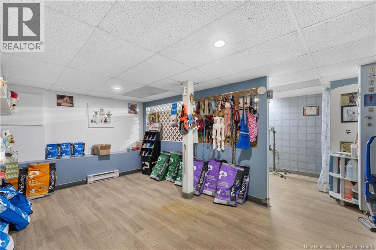3 Bedroom
2 Bathroom
2,744 ft2
Bungalow
Heat Pump
Baseboard Heaters, Heat Pump
$499,000
3 BEDROOMS + LAUNDRY ROOM ON MAIN LEVEL | ADDITIONAL 2 NON CONFORMING BEDROOMS | WALKOUT BASEMENT | DOUBLE ATTACHED GARAGE | WATERVIEW. Welcome to 42 RUE DU PARC in beautiful Bouctouche, New Brunswick. The Perfect Family Setup on a Corner Lot! Location, flexibility, and space, this one checks every box and has undergone many updates in the previous years including NEW SIDING - ROOF - ELECTRICAL - EXTRA LARGE DRIVEWAY etc. Steps from the new Area JK, École Clément-Cormier, and the elementary school École Dr-Marguerite-Michaud, this home sits in one of Bouctouches most family-friendly areas, close to walking trails, the marina, and everything you need! Inside, youll find 3 bedrooms on the main floor which includes a massive primary bedroom (plus a laundry room that can easily convert to a 4th), and a walkout basement with 2 non-conforming bedrooms, ideal for teens, guests, or a future in-law suite. With 3 separate entrances, including one leading to a dedicated business space off the garage, this home gives you endless options to live, work, and grow. Space for everyone. Room for your dreams. And a location that makes everyday life easier. (id:31622)
Property Details
|
MLS® Number
|
NB127981 |
|
Property Type
|
Single Family |
|
Features
|
Corner Site, Balcony/deck/patio |
Building
|
Bathroom Total
|
2 |
|
Bedrooms Above Ground
|
3 |
|
Bedrooms Total
|
3 |
|
Architectural Style
|
Bungalow |
|
Cooling Type
|
Heat Pump |
|
Exterior Finish
|
Vinyl |
|
Flooring Type
|
Carpeted, Vinyl, Hardwood |
|
Foundation Type
|
Concrete |
|
Heating Fuel
|
Electric |
|
Heating Type
|
Baseboard Heaters, Heat Pump |
|
Stories Total
|
1 |
|
Size Interior
|
2,744 Ft2 |
|
Total Finished Area
|
2744 Sqft |
|
Type
|
House |
|
Utility Water
|
Municipal Water |
Parking
|
Attached Garage
|
|
|
Garage
|
|
|
Inside Entry
|
|
Land
|
Access Type
|
Year-round Access |
|
Acreage
|
No |
|
Sewer
|
Municipal Sewage System |
|
Size Irregular
|
952 |
|
Size Total
|
952 M2 |
|
Size Total Text
|
952 M2 |
Rooms
| Level |
Type |
Length |
Width |
Dimensions |
|
Main Level |
Bedroom |
|
|
10'9'' x 11'2'' |
|
Main Level |
Bedroom |
|
|
8'4'' x 11'11'' |
|
Main Level |
Primary Bedroom |
|
|
14'3'' x 19'10'' |
|
Main Level |
Living Room |
|
|
14'1'' x 11'6'' |
|
Main Level |
Kitchen/dining Room |
|
|
18'8'' x 8'1'' |
|
Main Level |
5pc Bathroom |
|
|
5'10'' x 11'0'' |
https://www.realtor.ca/real-estate/28966743/42-du-parc-road-bouctouche

