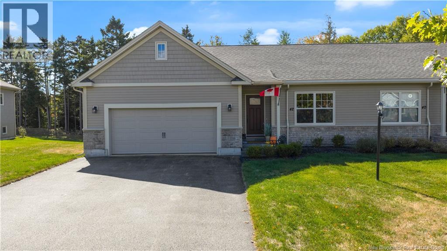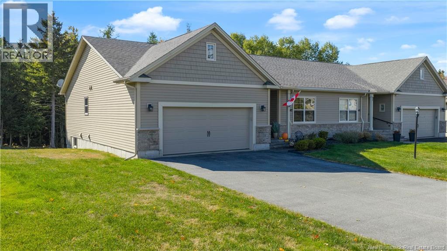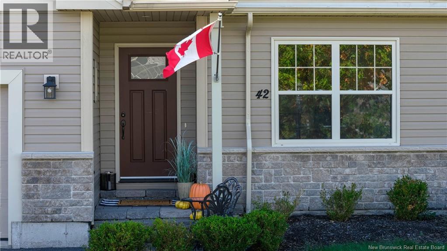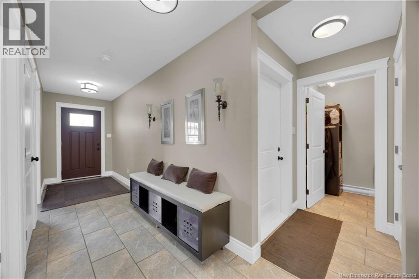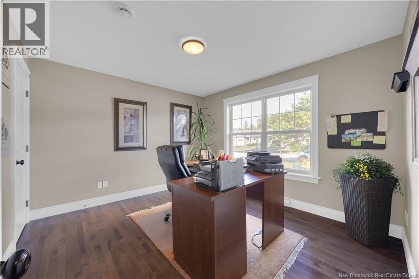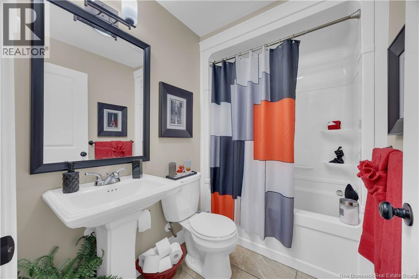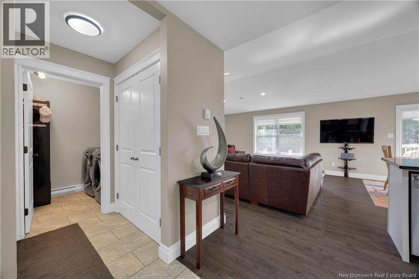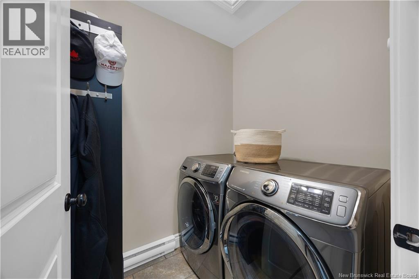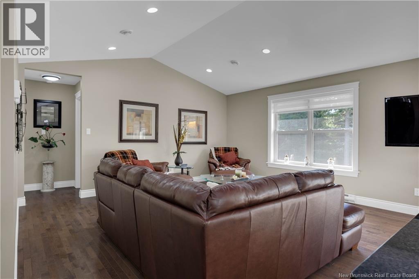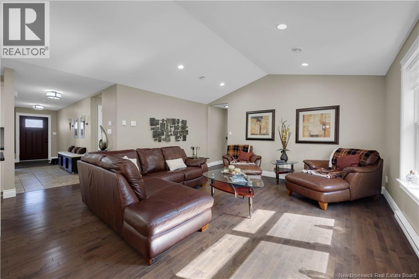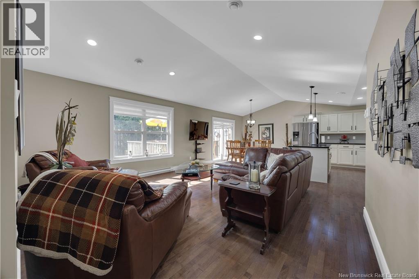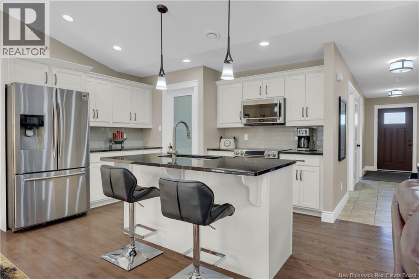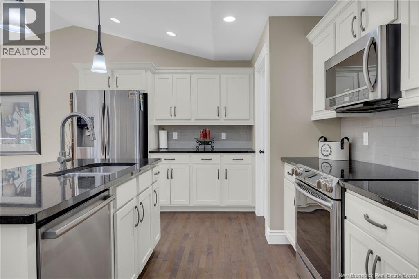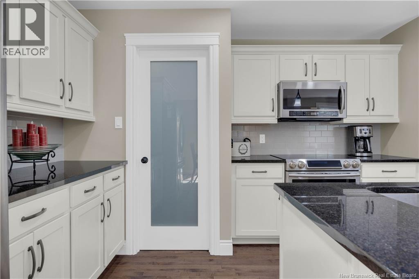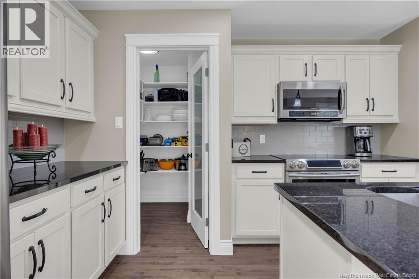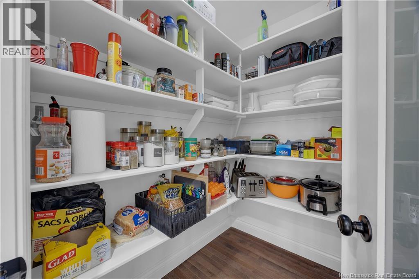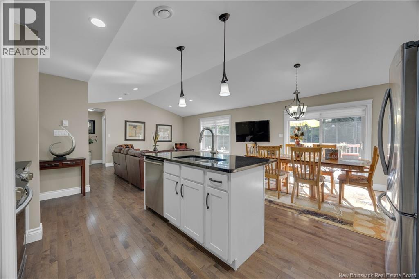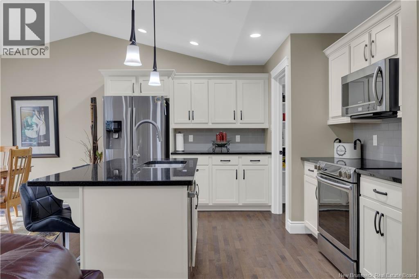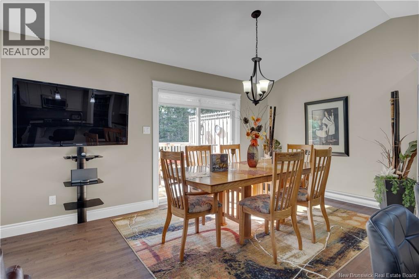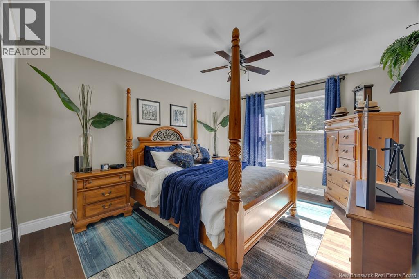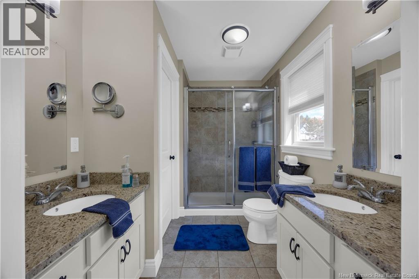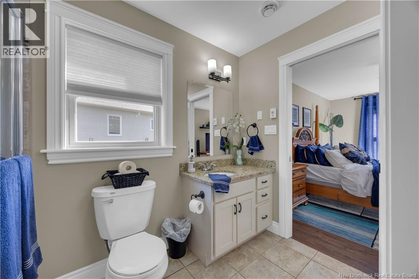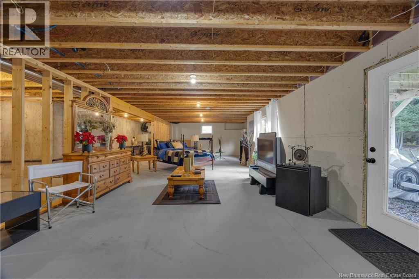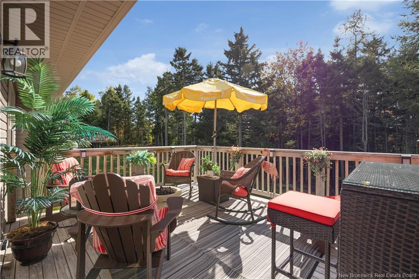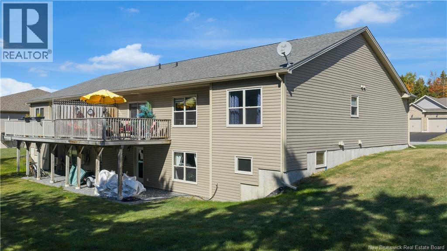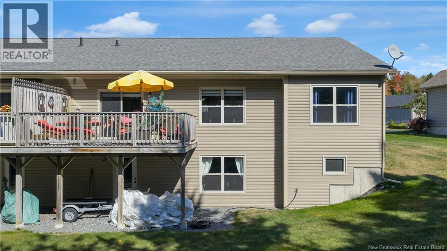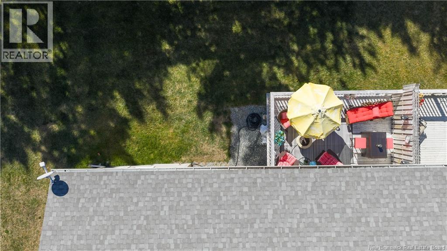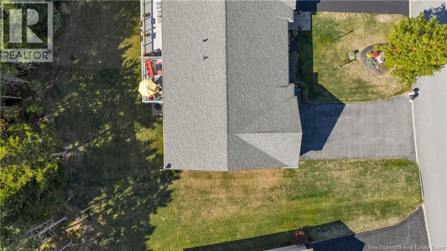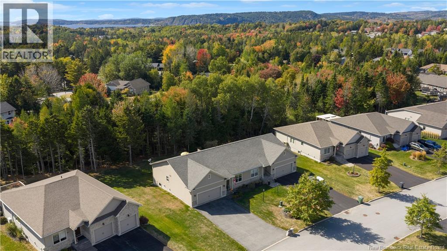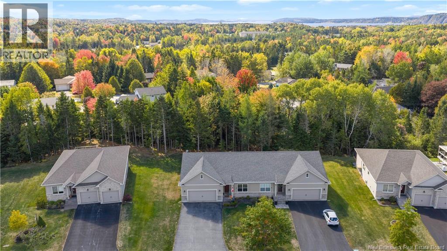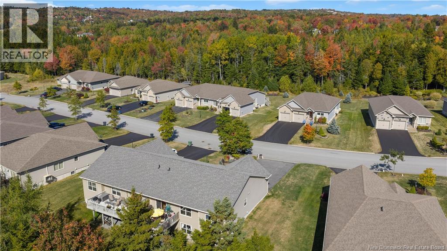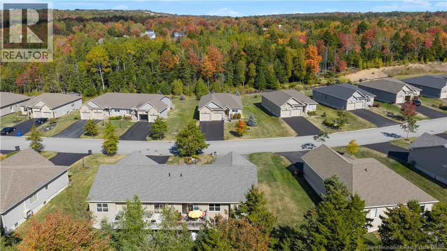2 Bedroom
2 Bathroom
1,284 ft2
Air Exchanger
Landscaped
$499,900
Rothesay Landings. Nestled in Rothesays highly sought after garden home community, 42 Bel-Air Avenue combines style, comfort, and convenience in one exceptional package. This elegant home offers 2 bedrooms, 2 bathrooms, and a double garage, making it ideal for those seeking low maintenance, upscale living. The open concept layout is bright and inviting, while the primary suite serves as a true retreat with a luxurious ensuite featuring heated tile flooring. Thoughtful details throughout create a chic and modern feel, perfect for both relaxing and entertaining. Unfinished basement with walkout ready for development as desired. Ideally located close to local amenities, shops, and services, this home provides the perfect balance of sophisticated design and everyday convenience in the desirable Rothesay neighbourhood. Convenient monthly homeowner fee of $85 takes care of lawncare and snow removal. (id:31622)
Property Details
|
MLS® Number
|
NB127741 |
|
Property Type
|
Single Family |
|
Equipment Type
|
Water Heater |
|
Features
|
Balcony/deck/patio |
|
Rental Equipment Type
|
Water Heater |
Building
|
Bathroom Total
|
2 |
|
Bedrooms Above Ground
|
2 |
|
Bedrooms Total
|
2 |
|
Basement Type
|
Full |
|
Constructed Date
|
2015 |
|
Cooling Type
|
Air Exchanger |
|
Exterior Finish
|
Stone, Vinyl |
|
Flooring Type
|
Ceramic, Wood |
|
Heating Fuel
|
Electric |
|
Size Interior
|
1,284 Ft2 |
|
Total Finished Area
|
1284 Sqft |
|
Type
|
House |
|
Utility Water
|
Municipal Water |
Parking
Land
|
Access Type
|
Year-round Access |
|
Acreage
|
No |
|
Landscape Features
|
Landscaped |
|
Sewer
|
Municipal Sewage System |
|
Size Irregular
|
9386 |
|
Size Total
|
9386 Sqft |
|
Size Total Text
|
9386 Sqft |
Rooms
| Level |
Type |
Length |
Width |
Dimensions |
|
Main Level |
Bath (# Pieces 1-6) |
|
|
X |
|
Main Level |
Laundry Room |
|
|
11'0'' x 7'0'' |
|
Main Level |
Bedroom |
|
|
13'0'' x 11'10'' |
|
Main Level |
3pc Ensuite Bath |
|
|
13'0'' x 10'0'' |
|
Main Level |
Primary Bedroom |
|
|
14'0'' x 13'0'' |
|
Main Level |
Great Room |
|
|
16'0'' x 15'0'' |
|
Main Level |
Kitchen/dining Room |
|
|
16'0'' x 18'0'' |
|
Main Level |
Foyer |
|
|
17'0'' x 5'0'' |
https://www.realtor.ca/real-estate/28943253/42-bel-air-avenue-rothesay

