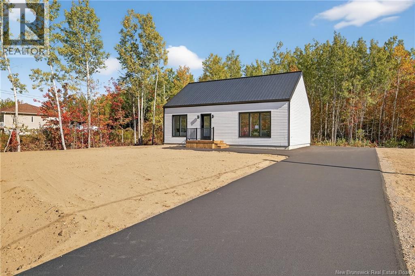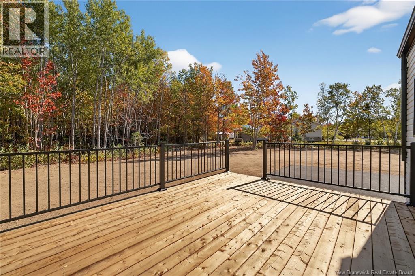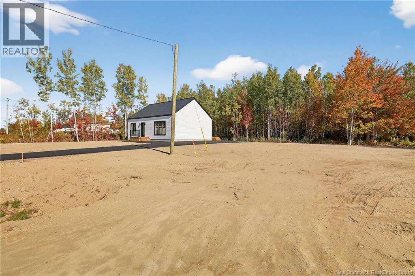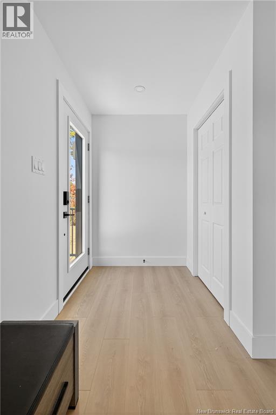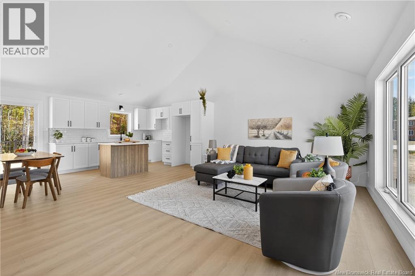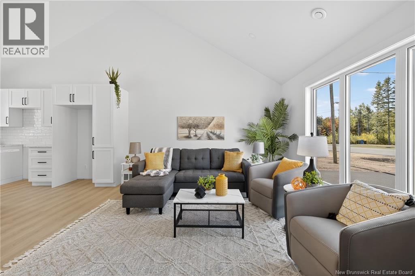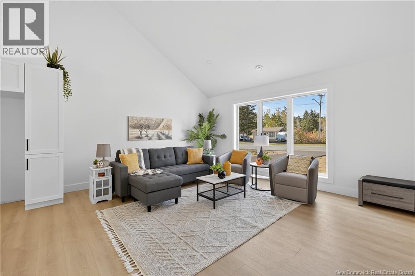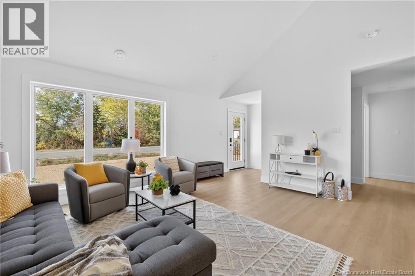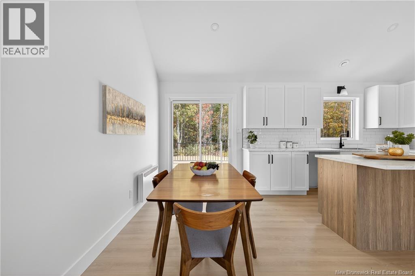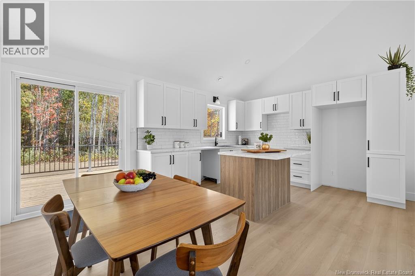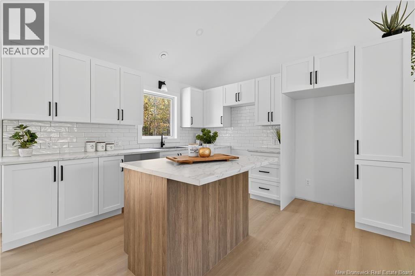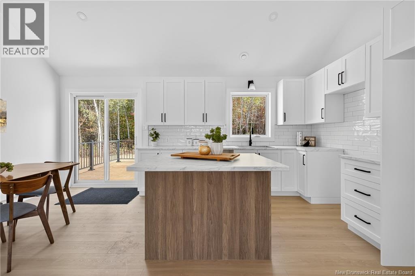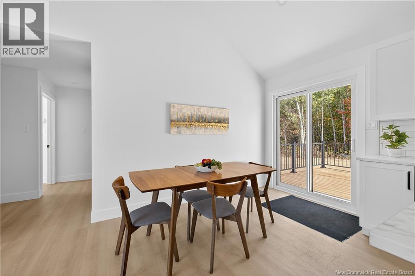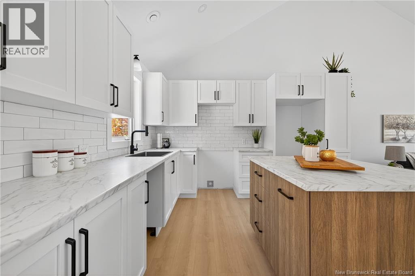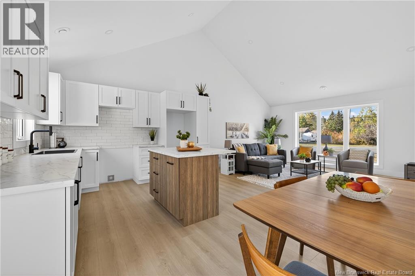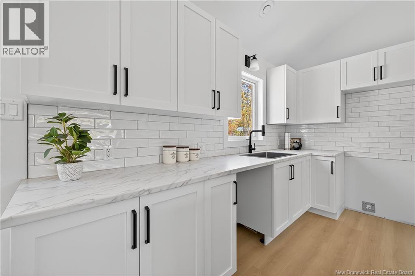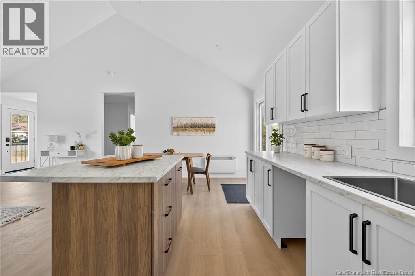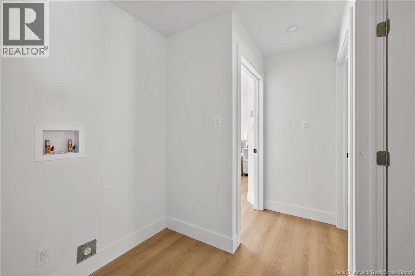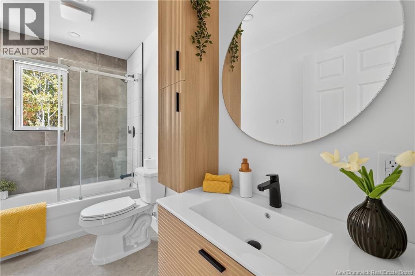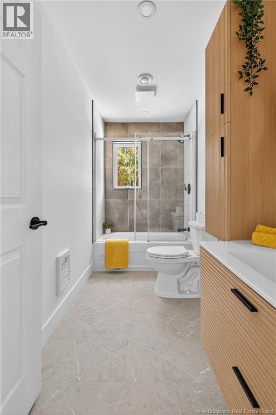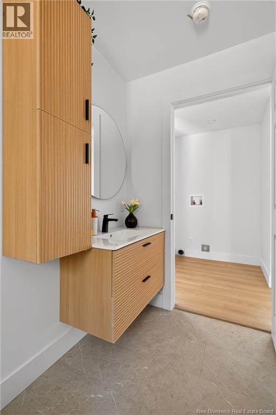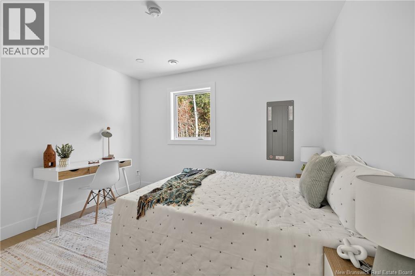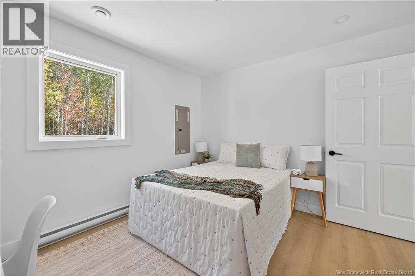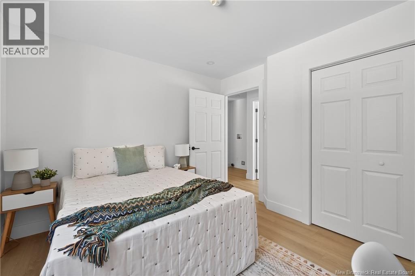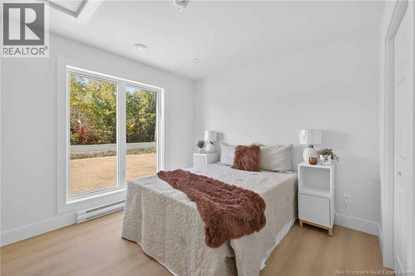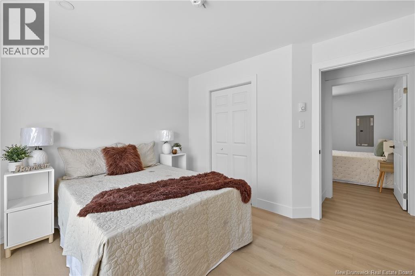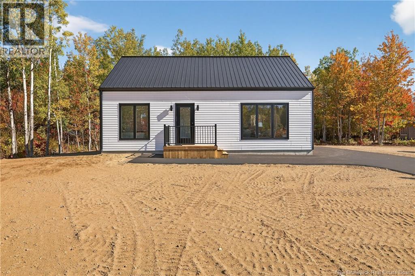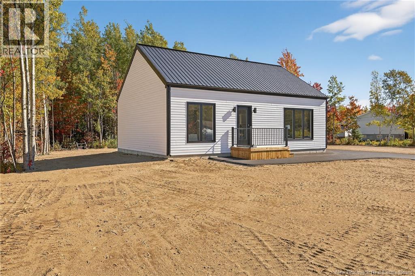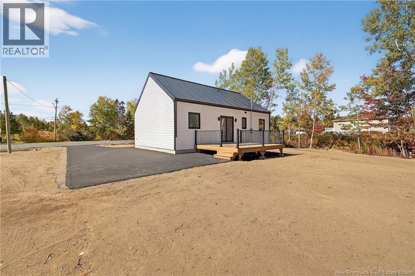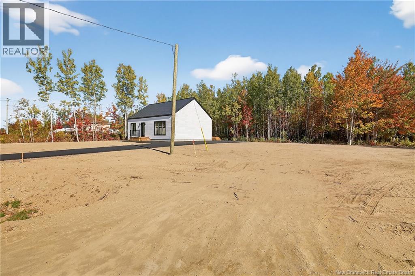2 Bedroom
1 Bathroom
936 ft2
Bungalow
Heat Pump
Baseboard Heaters, Heat Pump
Partially Landscaped
$289,900
Located just 5 minutes from Tracadie and close to a school, a church, a convenience store, and ATV trails, this brand-new 2025 home is an excellent option for those looking to invest rather than rent. Designed for a simple and modern lifestyle, it offers a functional and welcoming space, ideal for a couple, a small family, or an individual. With 936 sq. ft. (26 x 36 ft.), it features a beautiful open-concept layout combining the living room, kitchen, and dining area, creating a seamless and inviting atmosphere. The modern bathroom includes a shower with a glass panel and stylish finishes. High-quality insulation and an insulated crawl space ensure comfort and energy efficiency. Notice that a wall-mounted heat pump will be installed, a major asset for year-round comfort. An air exchanger adds to the practicality by promoting optimal air quality. A double-paved driveway provides extra convenience. This home is a unique opportunity for those seeking a smaller, modern, and well-designed home without sacrificing comfort and quality of life. The Acadian Peninsula is well known for its four-season activities. In summer, kayaking, canoeing, paddle boarding, cycling on paved trails, and ATVing are popular. In winter, skiing, snowshoeing, snowmobiling, sledding, and side-by-side riding bring the region to life. Youll also find unique sites like Miscou Island with its breathtaking scenery, and apple picking in the fall. A vibrant region offering an active lifestyle all year round. (id:31622)
Property Details
|
MLS® Number
|
NB127599 |
|
Property Type
|
Single Family |
|
Equipment Type
|
None |
|
Features
|
Balcony/deck/patio |
|
Rental Equipment Type
|
None |
|
Structure
|
None |
Building
|
Bathroom Total
|
1 |
|
Bedrooms Above Ground
|
2 |
|
Bedrooms Total
|
2 |
|
Architectural Style
|
Bungalow |
|
Basement Type
|
Crawl Space |
|
Constructed Date
|
2025 |
|
Cooling Type
|
Heat Pump |
|
Exterior Finish
|
Metal |
|
Flooring Type
|
Laminate |
|
Foundation Type
|
Concrete |
|
Heating Fuel
|
Electric |
|
Heating Type
|
Baseboard Heaters, Heat Pump |
|
Stories Total
|
1 |
|
Size Interior
|
936 Ft2 |
|
Total Finished Area
|
936 Sqft |
|
Type
|
House |
|
Utility Water
|
Municipal Water |
Land
|
Access Type
|
Year-round Access |
|
Acreage
|
No |
|
Landscape Features
|
Partially Landscaped |
|
Sewer
|
Municipal Sewage System |
|
Size Irregular
|
0.29 |
|
Size Total
|
0.29 Ac |
|
Size Total Text
|
0.29 Ac |
Rooms
| Level |
Type |
Length |
Width |
Dimensions |
|
Main Level |
Bedroom |
|
|
11'0'' x 9'8'' |
|
Main Level |
3pc Bathroom |
|
|
10'6'' x 4'9'' |
|
Main Level |
Primary Bedroom |
|
|
11'0'' x 10'0'' |
|
Main Level |
Foyer |
|
|
5'0'' x 5'0'' |
|
Main Level |
Living Room |
|
|
17'9'' x 13'0'' |
|
Main Level |
Kitchen/dining Room |
|
|
10'9'' x 17'9'' |
https://www.realtor.ca/real-estate/28954696/4178-robinson-street-tracadie

