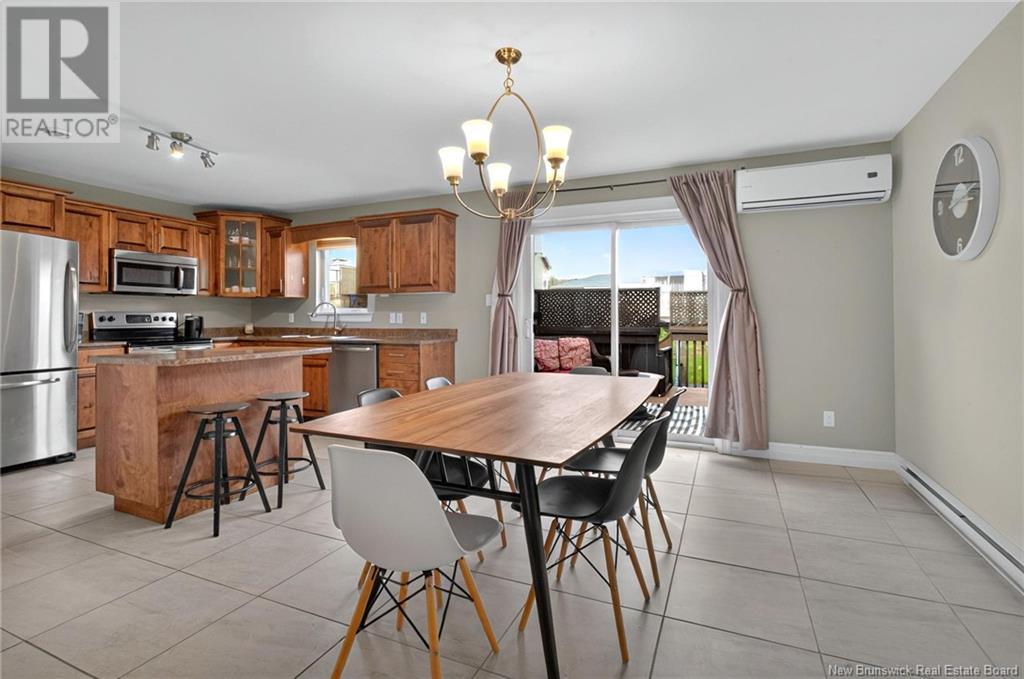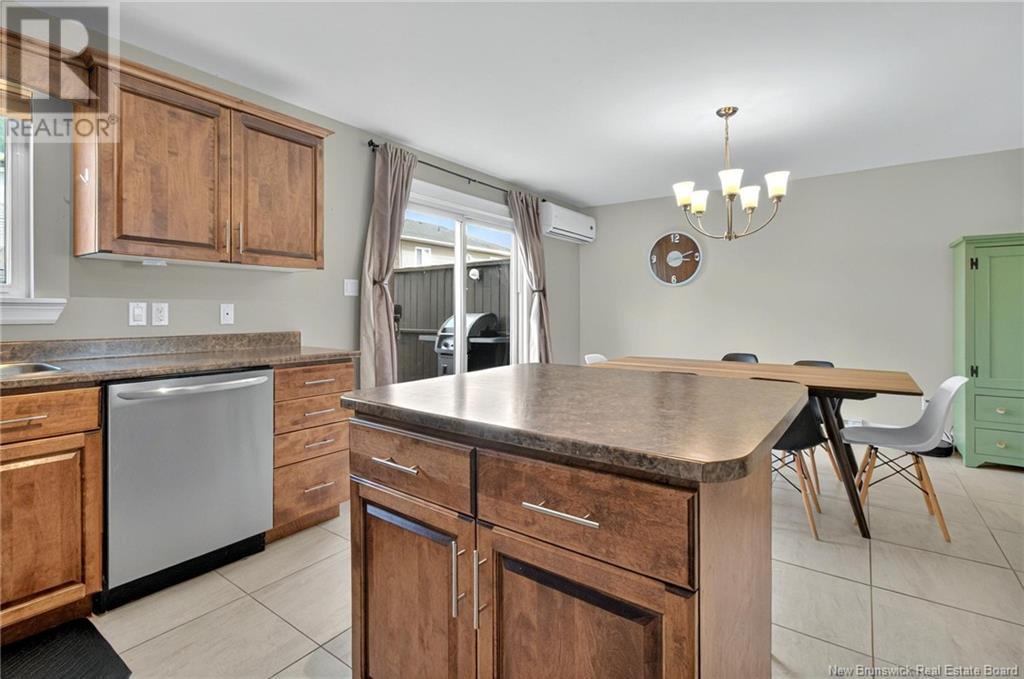4 Bedroom
3 Bathroom
1,517 ft2
2 Level
Heat Pump
Baseboard Heaters, Heat Pump
$409,900
Fully Finished | Side Entrance | 4 Bedrooms | Paved Driveway | Large Powered Shed Welcome to this charming two-story semi-detached, offering a fully finished layout, side entrance, and thoughtful features throughout. The spacious foyer opens to a bright living room with hardwood floors, flowing into the dining area and a well-appointed kitchen with island, breakfast bar, pantry, dishwasher, and over-the-range microwave. Sliding patio doors lead to a freshly stained 11' x 9' deck, perfect for entertaining. Below, a weather-resistant, enclosed storage area houses the heat pump units. The backyard also features a large 12' x 16' powered shed with shelving and workspace. Upstairs, the primary bedroom impresses with a walk-in closet and cathedral ceiling, accompanied by two additional bedrooms, a full 4-piece bath, and convenient upstairs laundry. The fully finished basement adds a family room, fourth bedroom, and another 4-piece bath ideal for guests, teens, or extended family. A paved driveway and dual mini-split heat pump system (main and lower levels) add year-round comfort and convenience. This move-in ready home is the perfect blend of space, function, and value a must-see! (id:31622)
Property Details
|
MLS® Number
|
NB118377 |
|
Property Type
|
Single Family |
|
Structure
|
Shed |
Building
|
Bathroom Total
|
3 |
|
Bedrooms Above Ground
|
3 |
|
Bedrooms Below Ground
|
1 |
|
Bedrooms Total
|
4 |
|
Architectural Style
|
2 Level |
|
Constructed Date
|
2014 |
|
Cooling Type
|
Heat Pump |
|
Exterior Finish
|
Vinyl |
|
Half Bath Total
|
1 |
|
Heating Fuel
|
Electric |
|
Heating Type
|
Baseboard Heaters, Heat Pump |
|
Size Interior
|
1,517 Ft2 |
|
Total Finished Area
|
2167 Sqft |
|
Type
|
House |
|
Utility Water
|
Municipal Water |
Land
|
Acreage
|
No |
|
Sewer
|
Municipal Sewage System |
|
Size Irregular
|
322 |
|
Size Total
|
322 M2 |
|
Size Total Text
|
322 M2 |
Rooms
| Level |
Type |
Length |
Width |
Dimensions |
|
Second Level |
Bedroom |
|
|
9'8'' x 11'4'' |
|
Second Level |
Bedroom |
|
|
9'6'' x 11'3'' |
|
Second Level |
Laundry Room |
|
|
8'1'' x 5'1'' |
|
Second Level |
4pc Bathroom |
|
|
9'6'' x 8'10'' |
|
Second Level |
Other |
|
|
8'1'' x 5'1'' |
|
Second Level |
Primary Bedroom |
|
|
11'11'' x 13'7'' |
|
Basement |
Storage |
|
|
7'9'' x 11'11'' |
|
Basement |
Bedroom |
|
|
8'11'' x 13'8'' |
|
Basement |
4pc Bathroom |
|
|
7'11'' x 7'7'' |
|
Basement |
Family Room |
|
|
13'6'' x 16'1'' |
|
Main Level |
2pc Bathroom |
|
|
4'6'' x 4'11'' |
|
Main Level |
Living Room |
|
|
17' x 13'7'' |
|
Main Level |
Dining Room |
|
|
12' x 15'11'' |
|
Main Level |
Kitchen |
|
|
11'2'' x 10'1'' |
https://www.realtor.ca/real-estate/28302550/41-ruby-way-moncton




















































