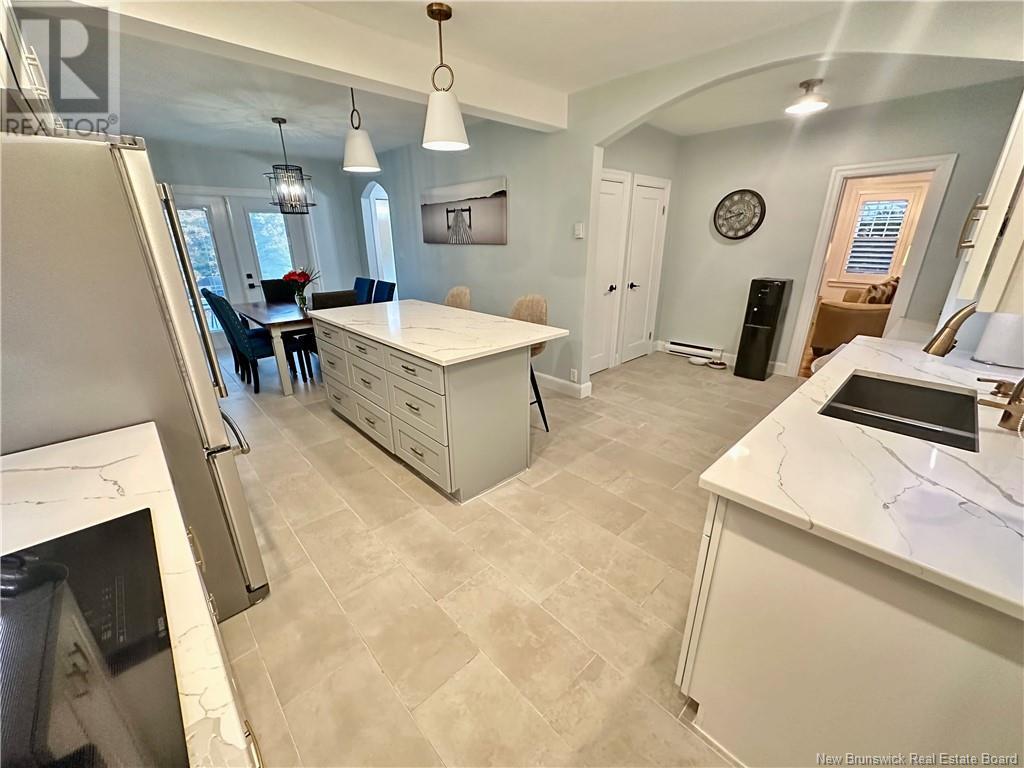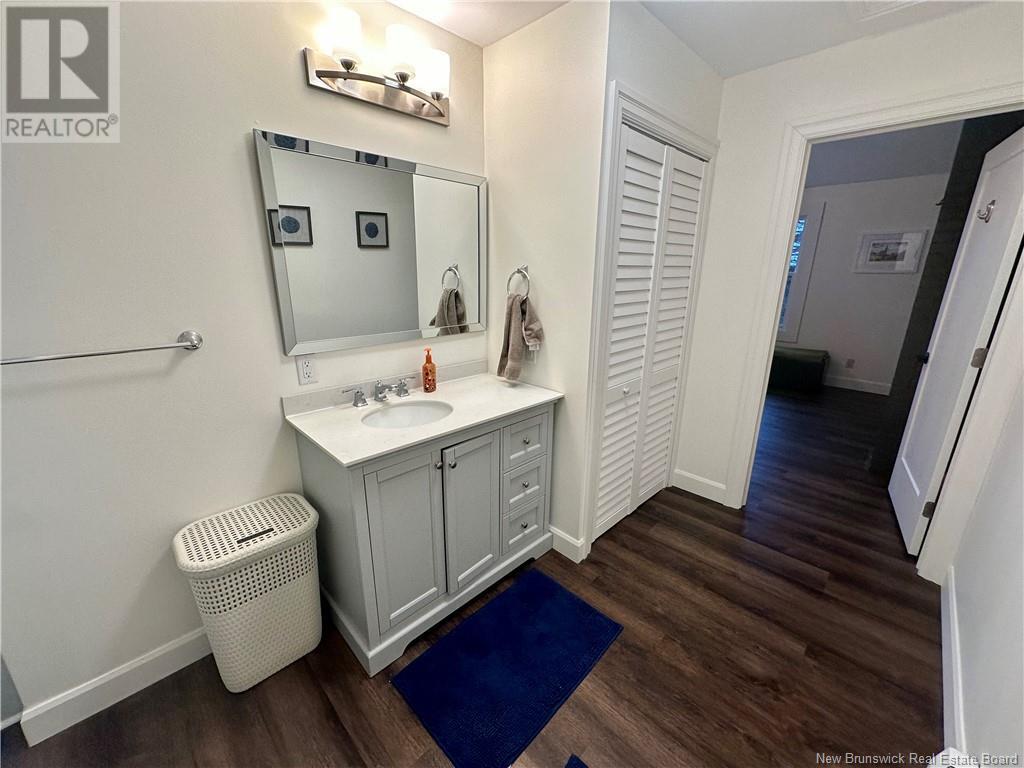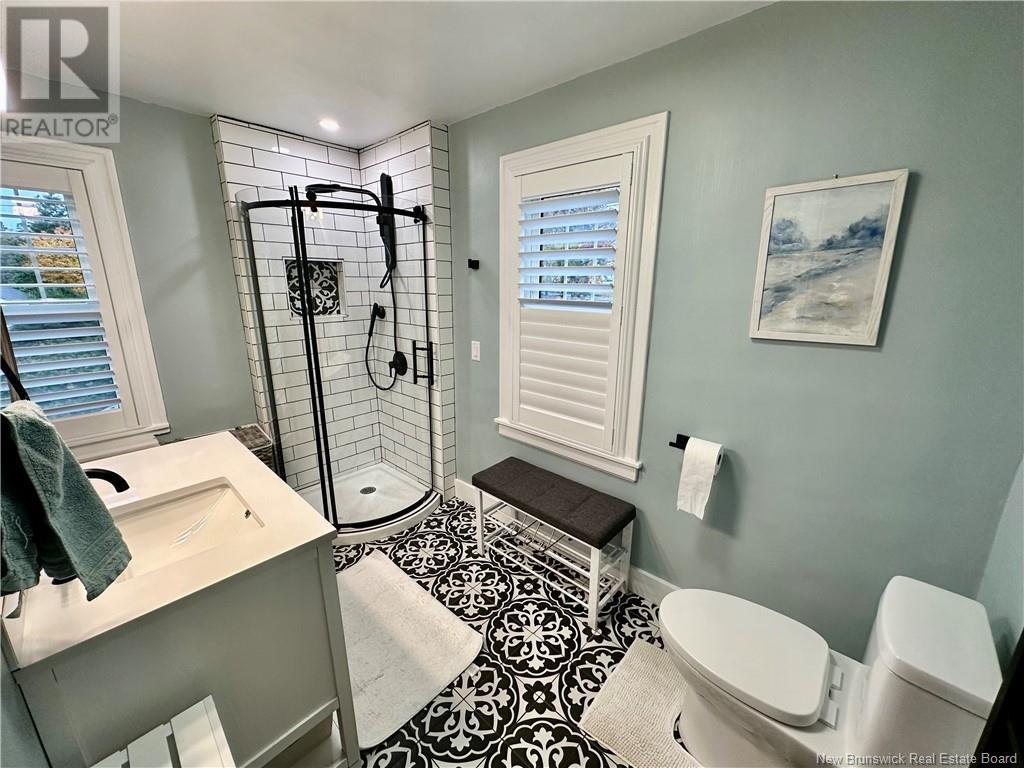4 Bedroom
3 Bathroom
2167 sqft
2 Level
Heat Pump
Baseboard Heaters, Heat Pump, Hot Water
$774,900
Welcome to your Dutch Colonial-inspired retreat in Saint Andrews - a town where art and artisanal spirit thrive. Step into the foyer, where the staircase leads up to the bedroom level, the living room unfolds to the left, and a cozy family room welcomes you to the right. Every inch of this 4 bedroom, 3 bathroom home has been thoughtfully updated to blend modern convenience with timeless coastal charm. The kitchen dazzles with patterned backsplash, sleek marbled quartz countertops, and cabinets reaching the ceiling for a clean, clutter-free look. An extended countertop area provides space for a coffee station, enhancing functionality without interrupting the kitchen's elegance. While the kitchen shines, the entire home radiates warmth, making every room feels like the heart of the home. Upstairs, the primary bedroom provides a tranquil water view, complete with ensuite and spacious walk-in closet. The main level's wraparound deck invites you to unwind or entertain, with easy access to the beautifully simple yard and paved driveway - ideal for family activities or hosting guests. Set in a neighbourhood where you'll want to put down roots, this home is perfectly situated to enjoy Saint Andrew's walkable charm. Explore local shops, cozy restaurants, and scenic public gardens, with the U.S. border nearby for spontaneous day trips. Here, there's truly nothing left to do but move in and feel right at home. Book your viewing today and take the first step toward your dream lifestyle! (id:31622)
Property Details
|
MLS® Number
|
NB108892 |
|
Property Type
|
Single Family |
|
EquipmentType
|
Propane Tank |
|
Features
|
Level Lot |
|
RentalEquipmentType
|
Propane Tank |
Building
|
BathroomTotal
|
3 |
|
BedroomsAboveGround
|
4 |
|
BedroomsTotal
|
4 |
|
ArchitecturalStyle
|
2 Level |
|
ConstructedDate
|
1952 |
|
CoolingType
|
Heat Pump |
|
ExteriorFinish
|
Wood |
|
FlooringType
|
Tile, Vinyl, Hardwood |
|
FoundationType
|
Concrete |
|
HeatingType
|
Baseboard Heaters, Heat Pump, Hot Water |
|
SizeInterior
|
2167 Sqft |
|
TotalFinishedArea
|
2167 Sqft |
|
Type
|
House |
|
UtilityWater
|
Municipal Water |
Parking
Land
|
AccessType
|
Year-round Access |
|
Acreage
|
No |
|
Sewer
|
Municipal Sewage System |
|
SizeIrregular
|
14176 |
|
SizeTotal
|
14176 Sqft |
|
SizeTotalText
|
14176 Sqft |
Rooms
| Level |
Type |
Length |
Width |
Dimensions |
|
Second Level |
Bedroom |
|
|
12'4'' x 8'1'' |
|
Second Level |
Bedroom |
|
|
11'11'' x 10'5'' |
|
Second Level |
4pc Bathroom |
|
|
8'1'' x 6'1'' |
|
Second Level |
3pc Ensuite Bath |
|
|
12'5'' x 11' |
|
Second Level |
Primary Bedroom |
|
|
15'3'' x 10'4'' |
|
Main Level |
Bedroom |
|
|
12'5'' x 9'5'' |
|
Main Level |
Living Room |
|
|
23'3'' x 11'10'' |
|
Main Level |
Mud Room |
|
|
10'1'' x 4'7'' |
|
Main Level |
Kitchen |
|
|
18'11'' x 12'7'' |
|
Main Level |
Dining Nook |
|
|
11'11'' x 10'7'' |
|
Main Level |
4pc Bathroom |
|
|
12'5'' x 6'8'' |
|
Main Level |
Family Room |
|
|
19'6'' x 12'5'' |
https://www.realtor.ca/real-estate/27640325/41-charles-street-saint-andrews












































