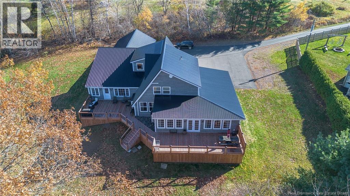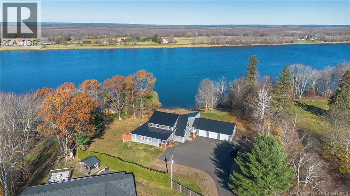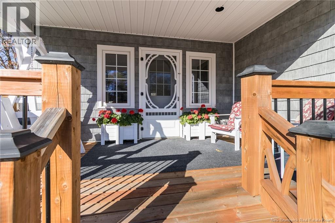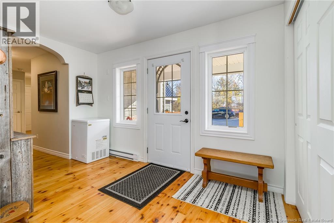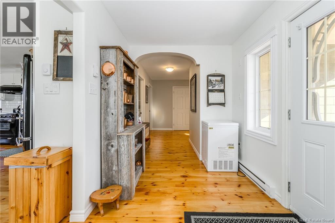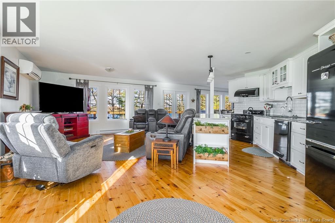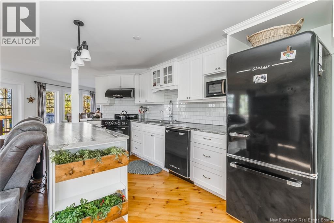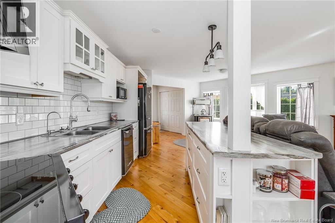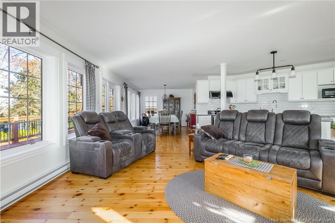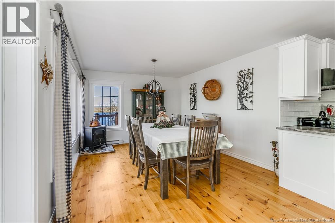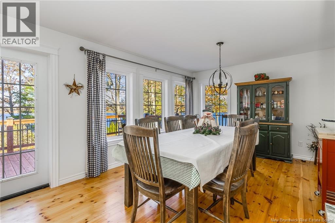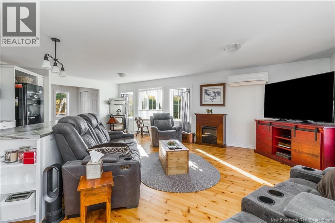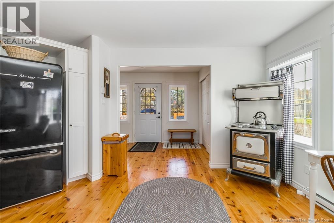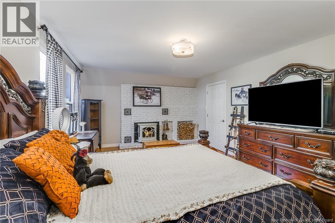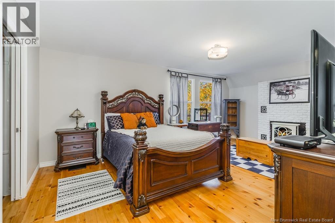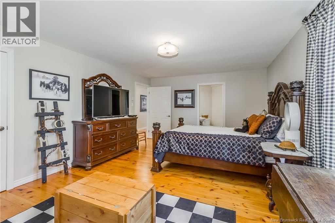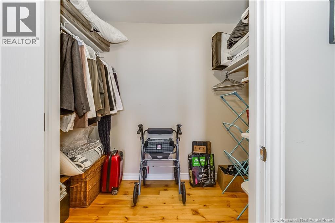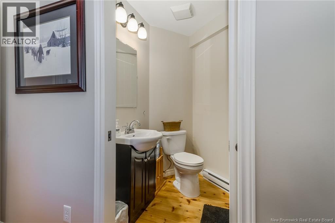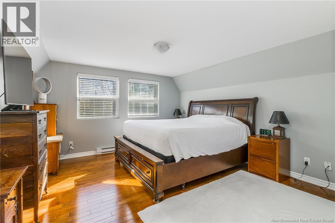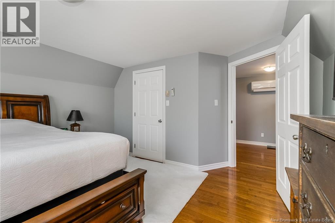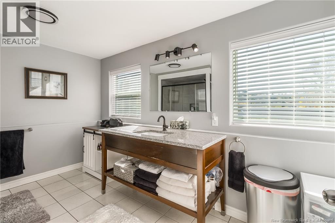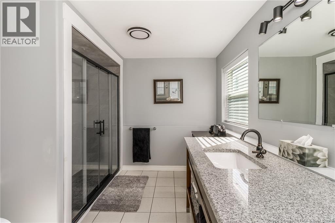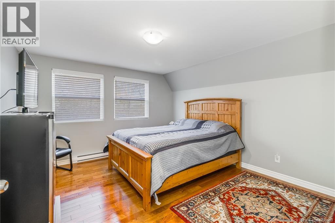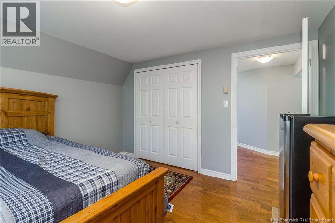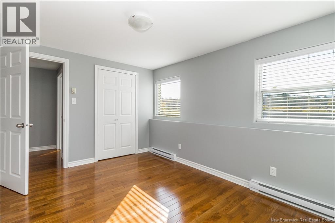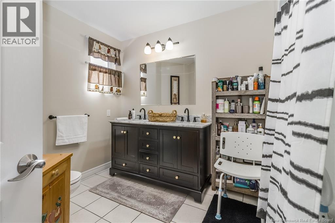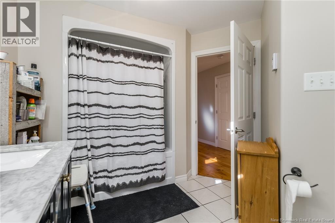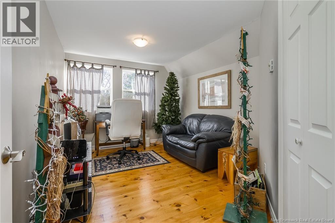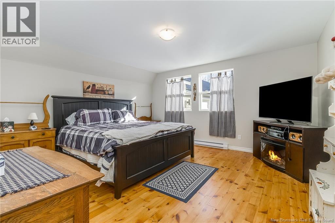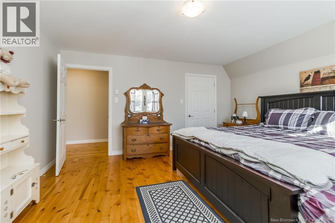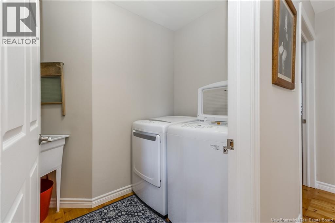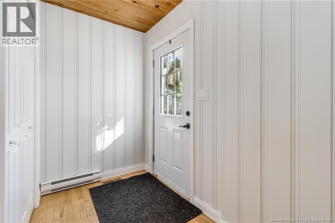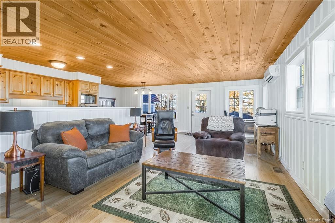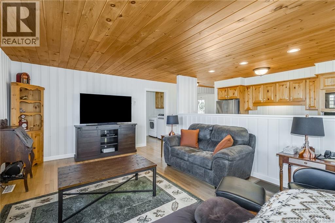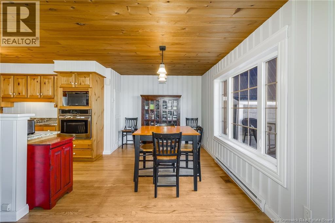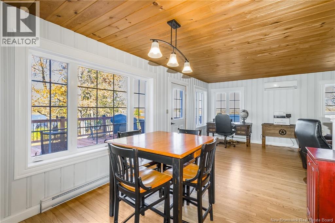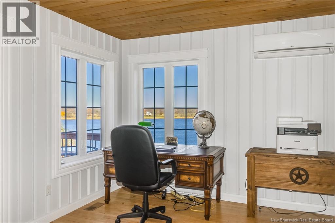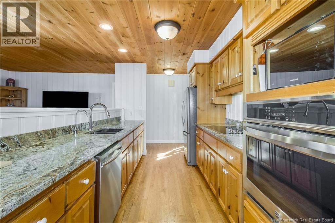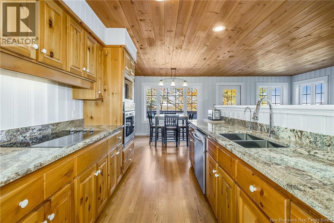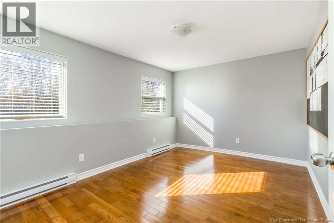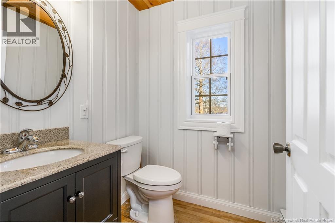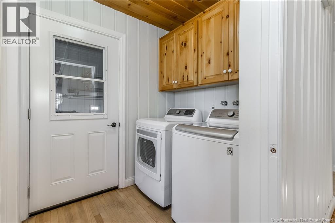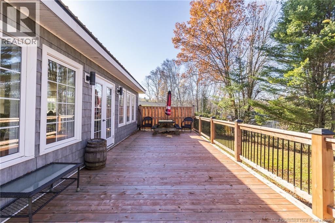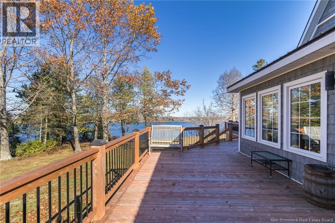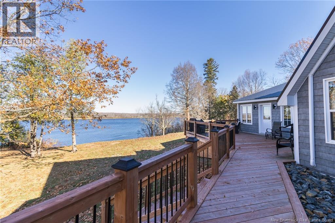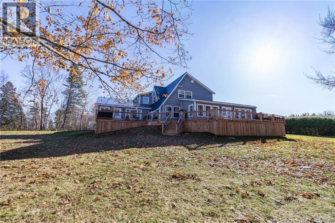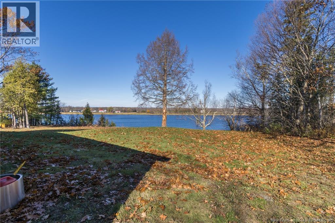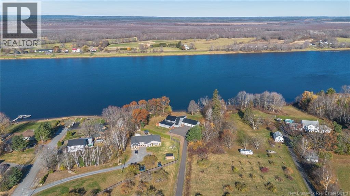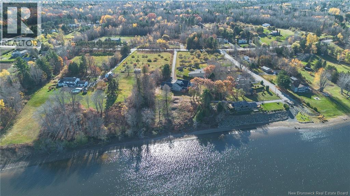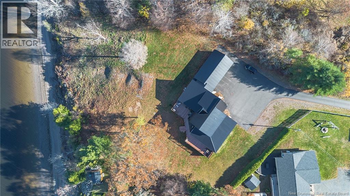6 Bedroom
4 Bathroom
4,300 ft2
Bungalow
Air Conditioned, Heat Pump
Baseboard Heaters, Heat Pump
Waterfront On River
Acreage
$999,900
Magnificent and unique riverfront property offering two full separate living areas, including a 1.5-storey home and an attached one 3 bedroom home, perfect for an in-law suite, rental, or Airbnb, set on nearly two acres of stunning Saint John River frontage just 10 minutes to Oromocto. This remarkable property has undergone over $250,000 (+HST) in renovations, featuring a fully renewed exterior with wood privacy fence, paved driveway, new metal roof, windows, siding and a new 26x40 insulated triple car garage with its own heat pump and epoxy floor. The two-level home features an open-concept kitchen, dining and living area with warm, raised-panel pine cabinetry, built-in appliances, pantry and a reinforced deck ideal for a hot tub to take in the river views. Upstairs offers three bedrooms including a large primary suite with walk-in closet and a beautifully updated bath with heated ceramic floors. The one-level suite is equally impressive with open-concept living, pine floors, an updated kitchen, bright dining and living area with patio doors to a river-view deck, spacious primary bedroom with walk-in closet and private ensuite, plus two additional bedrooms and a second full bath with in-floor heat. Extensively renovated to look like new! This exceptional property offers flexibility, beauty and endless potential. (id:31622)
Property Details
|
MLS® Number
|
NB129576 |
|
Property Type
|
Single Family |
|
Equipment Type
|
Water Heater |
|
Features
|
Balcony/deck/patio |
|
Rental Equipment Type
|
Water Heater |
|
View Type
|
River View |
|
Water Front Type
|
Waterfront On River |
Building
|
Bathroom Total
|
4 |
|
Bedrooms Above Ground
|
6 |
|
Bedrooms Total
|
6 |
|
Architectural Style
|
Bungalow |
|
Basement Type
|
Full |
|
Constructed Date
|
1981 |
|
Cooling Type
|
Air Conditioned, Heat Pump |
|
Exterior Finish
|
Vinyl |
|
Flooring Type
|
Ceramic, Wood |
|
Foundation Type
|
Concrete |
|
Half Bath Total
|
1 |
|
Heating Fuel
|
Electric |
|
Heating Type
|
Baseboard Heaters, Heat Pump |
|
Stories Total
|
1 |
|
Size Interior
|
4,300 Ft2 |
|
Total Finished Area
|
4300 Sqft |
|
Utility Water
|
Drilled Well, Well |
Parking
|
Attached Garage
|
|
|
Garage
|
|
|
Heated Garage
|
|
Land
|
Access Type
|
Year-round Access, Public Road |
|
Acreage
|
Yes |
|
Sewer
|
Septic Field |
|
Size Irregular
|
1.7 |
|
Size Total
|
1.7 Ac |
|
Size Total Text
|
1.7 Ac |
Rooms
| Level |
Type |
Length |
Width |
Dimensions |
|
Second Level |
Bedroom |
|
|
13'0'' x 9'8'' |
|
Second Level |
Primary Bedroom |
|
|
14'0'' x 13'2'' |
|
Second Level |
Bedroom |
|
|
13'0'' x 12'0'' |
|
Second Level |
Bath (# Pieces 1-6) |
|
|
6'2'' x 12'9'' |
|
Basement |
Bath (# Pieces 1-6) |
|
|
5'5'' x 5'5'' |
|
Basement |
Living Room |
|
|
26'3'' x 13'0'' |
|
Basement |
Dining Nook |
|
|
9'10'' x 11'4'' |
|
Basement |
Kitchen |
|
|
12'7'' x 8'0'' |
|
Basement |
Foyer |
|
|
4'6'' x 6'0'' |
|
Main Level |
Bedroom |
|
|
14'10'' x 14'5'' |
|
Main Level |
Bedroom |
|
|
14'6'' x 9'10'' |
|
Main Level |
Ensuite |
|
|
7'4'' x 4'10'' |
|
Main Level |
Primary Bedroom |
|
|
19'9'' x 12'3'' |
|
Main Level |
Bath (# Pieces 1-6) |
|
|
8'4'' x 6'4'' |
|
Main Level |
Laundry Room |
|
|
9'1'' x 5'0'' |
|
Main Level |
Dining Room |
|
|
13'0'' x 11'3'' |
|
Main Level |
Kitchen |
|
|
15'0'' x 8'0'' |
|
Main Level |
Foyer |
|
|
12'5'' x 7'0'' |
|
Main Level |
Living Room |
|
|
25'0'' x 10'0'' |
https://www.realtor.ca/real-estate/29070000/405-route-102-burton

