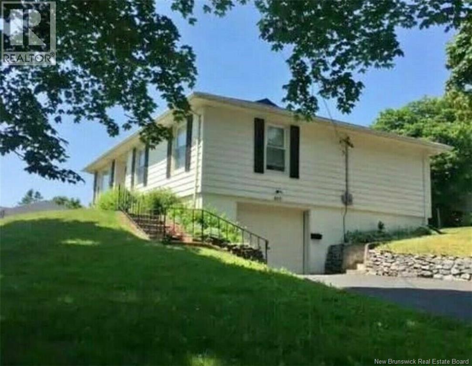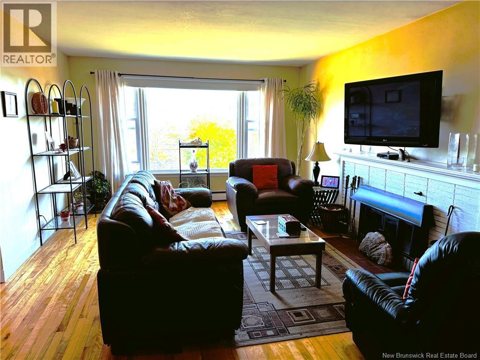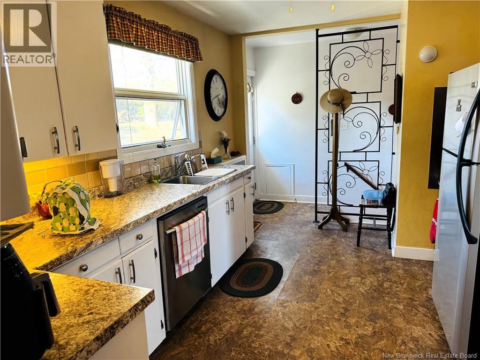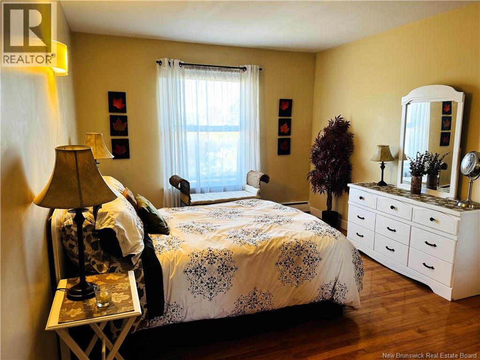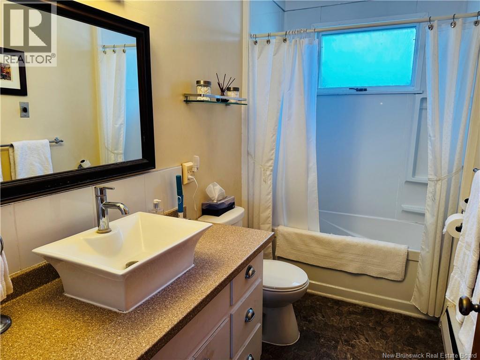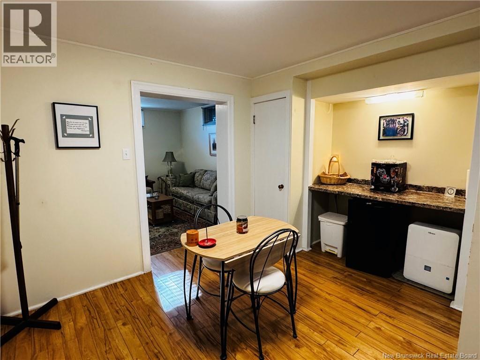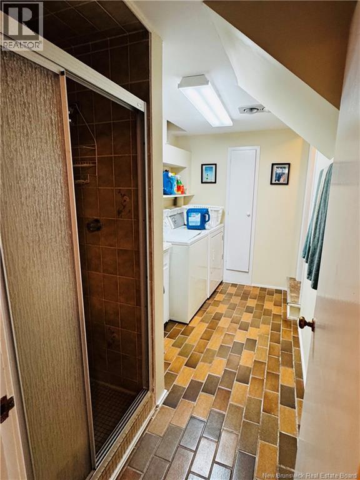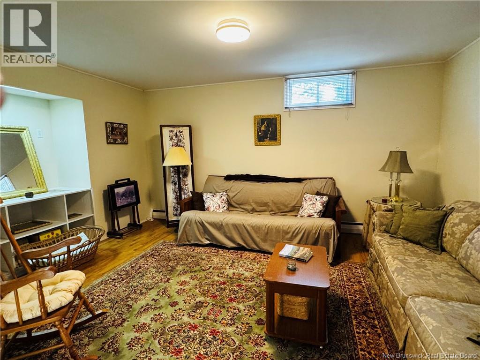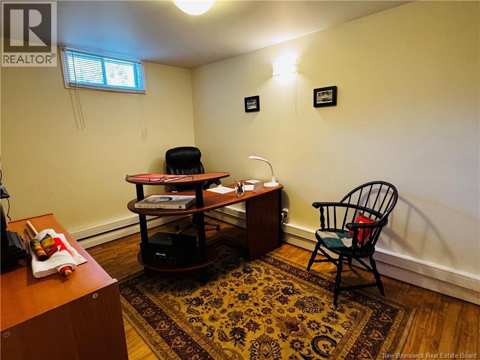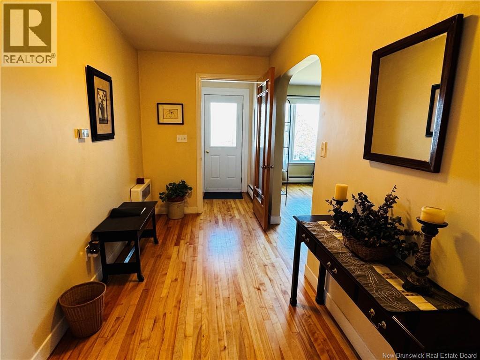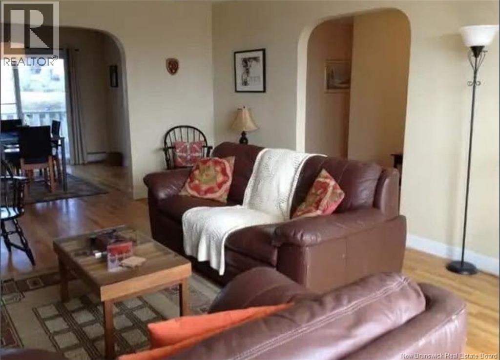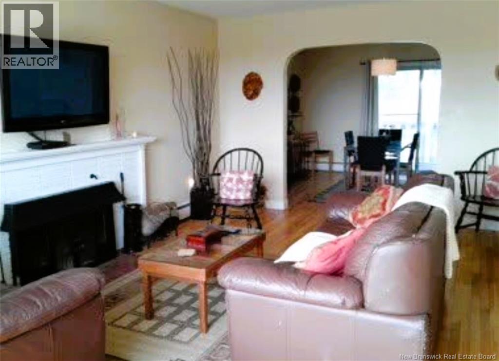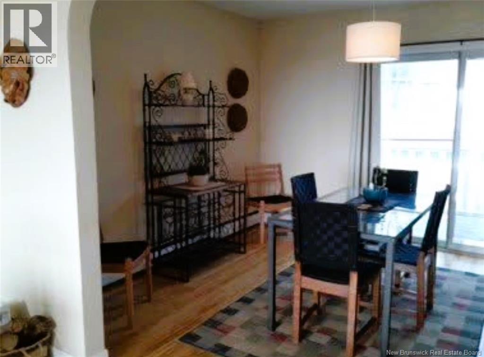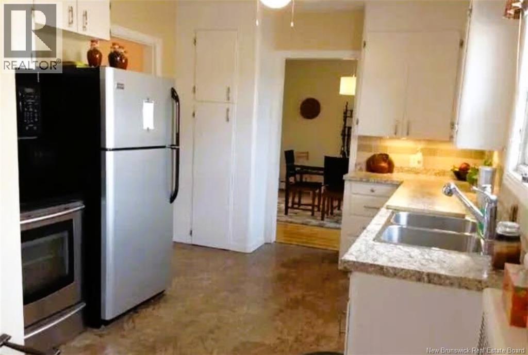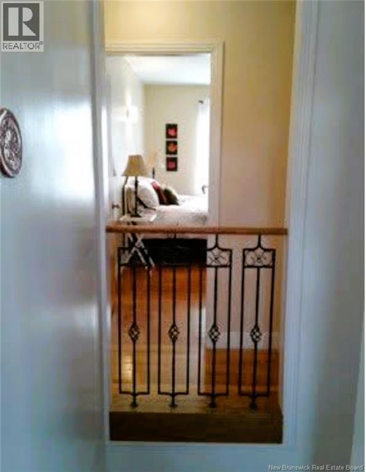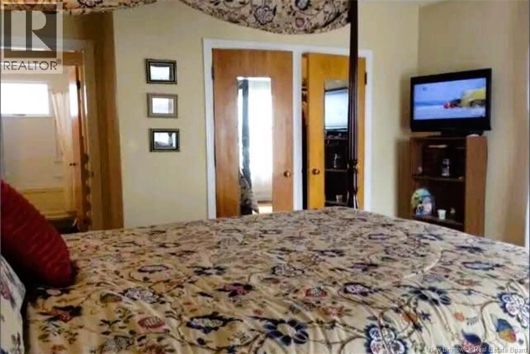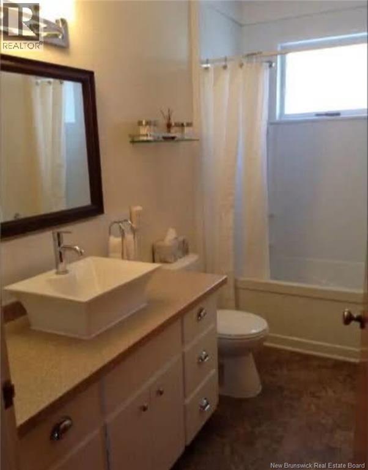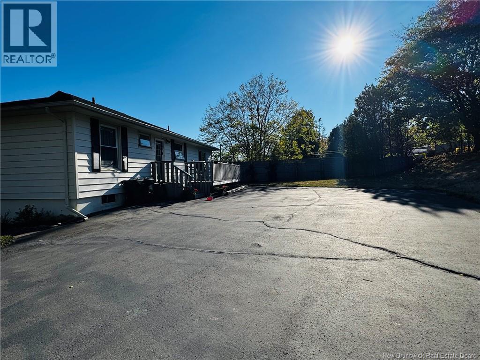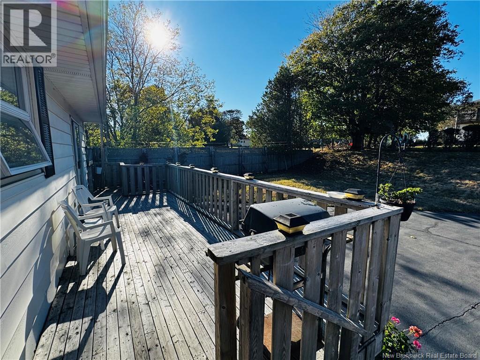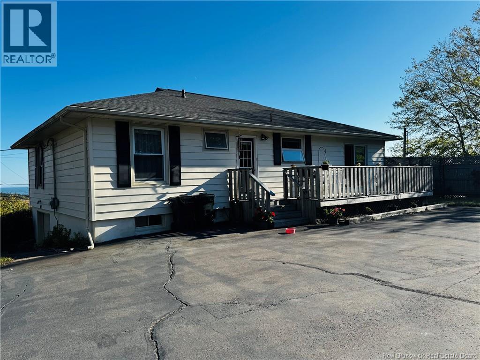3 Bedroom
2 Bathroom
1,795 ft2
Bungalow
Baseboard Heaters, Hot Water
Landscaped
$485,900
When Viewing This Property On Realtor.ca Please Click On The Multimedia or Virtual Tour Link For More Property Info. Welcome to 400 Clearview Row, a well-maintained family home in the prestigious Island View Heights neighborhood of Saint John. Ideally located just minutes from Uptown and East Saint John, this property offers both convenience and tranquility, with Island View School nearby and breathtaking water views of the Bay and Irving Nature Park from the living room, dining room, and bedrooms. Set on a half-acre lot, the home features an attached garage, double paved driveway, mature landscaping with majestic maples, a large back deck, and a tall privacy fence. Inside, the main level boasts hardwood floors, a spacious living room with brick fireplace, a formal dining room with patio doors to the deck, and a bright kitchen with solid wood cabinets, updated hardware, pantry, and modern backsplash. Three bedrooms, including the primary, and a renovated full bath complete this level. The finished basement extends the living space with a family room, sitting area with lighted bar, office, full bath with laundry, and interior garage access. With its charm, updates, and prime location, this home is a rare find in one of Saint Johns most sought-after communities. (id:31622)
Property Details
|
MLS® Number
|
NB127636 |
|
Property Type
|
Single Family |
|
Equipment Type
|
Water Heater |
|
Features
|
Balcony/deck/patio |
|
Rental Equipment Type
|
Water Heater |
|
Structure
|
None |
Building
|
Bathroom Total
|
2 |
|
Bedrooms Above Ground
|
3 |
|
Bedrooms Total
|
3 |
|
Architectural Style
|
Bungalow |
|
Exterior Finish
|
Vinyl |
|
Flooring Type
|
Ceramic, Laminate, Hardwood |
|
Foundation Type
|
Concrete |
|
Heating Fuel
|
Electric |
|
Heating Type
|
Baseboard Heaters, Hot Water |
|
Stories Total
|
1 |
|
Size Interior
|
1,795 Ft2 |
|
Total Finished Area
|
1795 Sqft |
|
Type
|
House |
|
Utility Water
|
Municipal Water |
Parking
Land
|
Access Type
|
Year-round Access, Public Road |
|
Acreage
|
No |
|
Landscape Features
|
Landscaped |
|
Sewer
|
Municipal Sewage System |
|
Size Irregular
|
1812 |
|
Size Total
|
1812 M2 |
|
Size Total Text
|
1812 M2 |
Rooms
| Level |
Type |
Length |
Width |
Dimensions |
|
Basement |
Utility Room |
|
|
15'5'' x 12'10'' |
|
Basement |
Office |
|
|
13'0'' x 9'0'' |
|
Basement |
3pc Bathroom |
|
|
6'2'' x 11'5'' |
|
Basement |
Family Room |
|
|
12'5'' x 15'5'' |
|
Main Level |
4pc Bathroom |
|
|
10'2'' x 5'0'' |
|
Main Level |
Bedroom |
|
|
10'0'' x 9'0'' |
|
Main Level |
Bedroom |
|
|
17'0'' x 11'0'' |
|
Main Level |
Primary Bedroom |
|
|
17'0'' x 13'5'' |
|
Main Level |
Kitchen |
|
|
10'2'' x 14'10'' |
|
Main Level |
Dining Room |
|
|
12'2'' x 10'10'' |
|
Main Level |
Living Room |
|
|
20'0'' x 13'3'' |
|
Main Level |
Foyer |
|
|
13'2'' x 6'6'' |
https://www.realtor.ca/real-estate/28932444/400-clearview-row-saint-john

