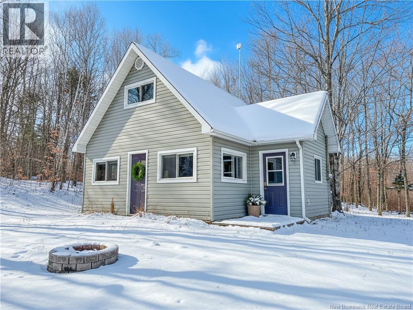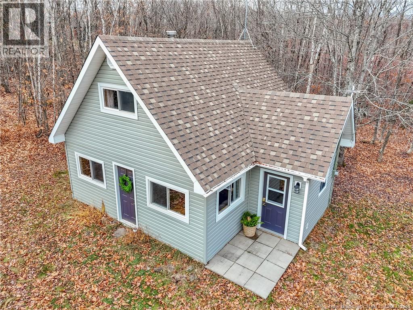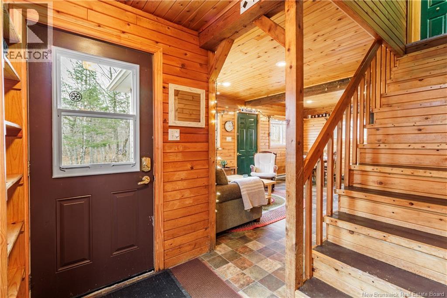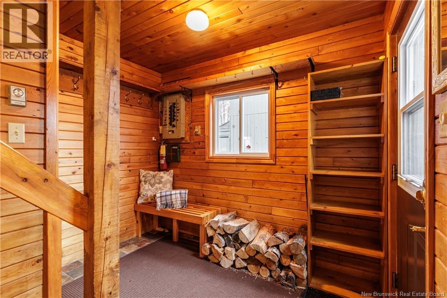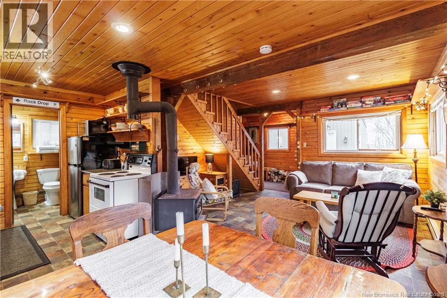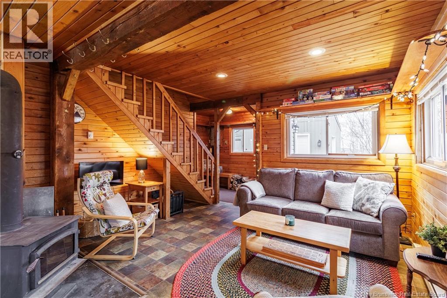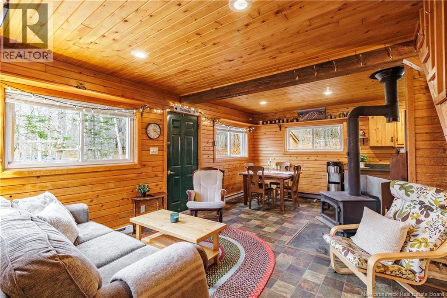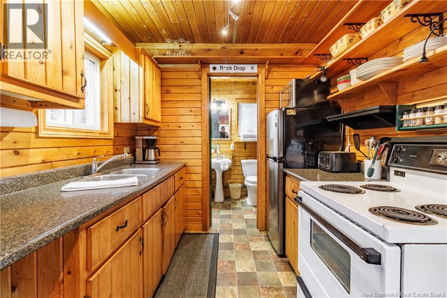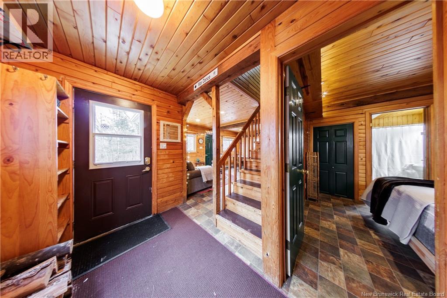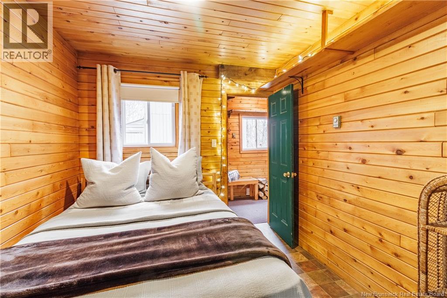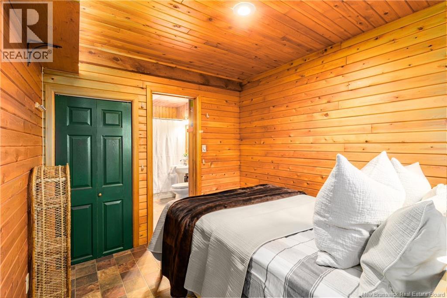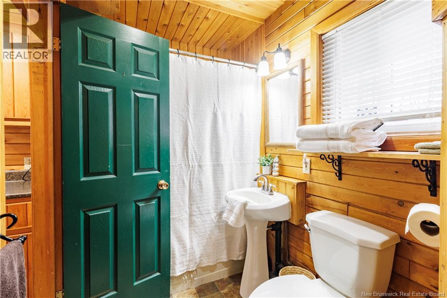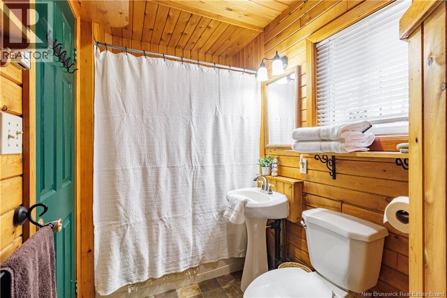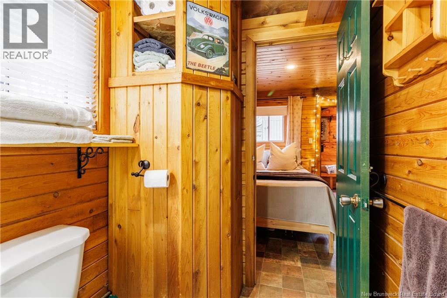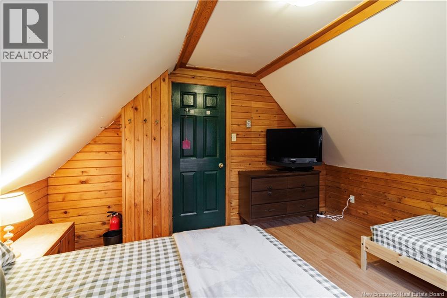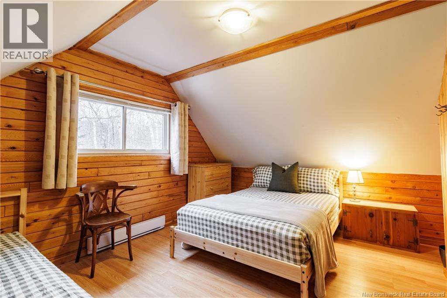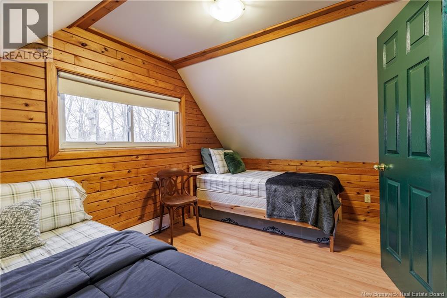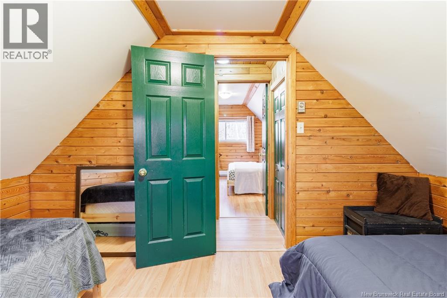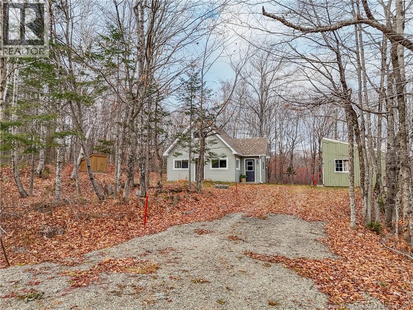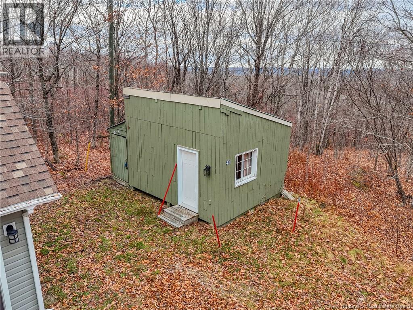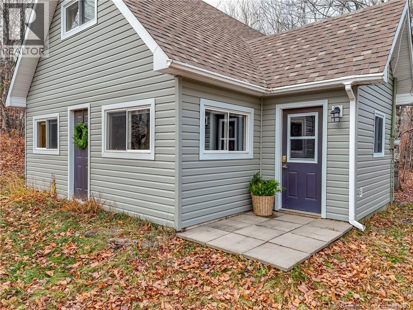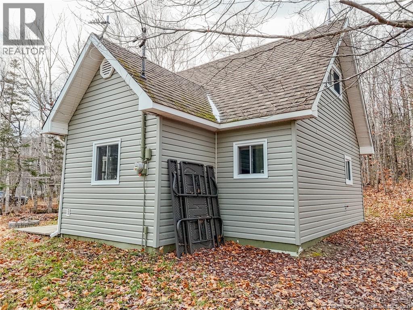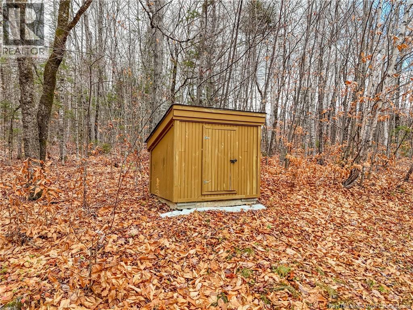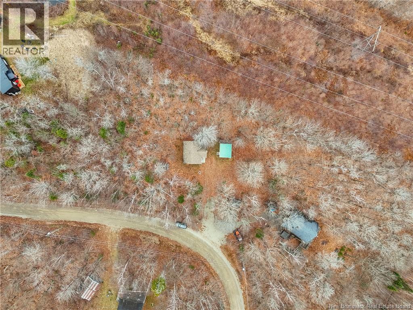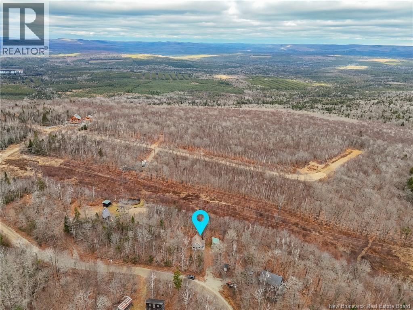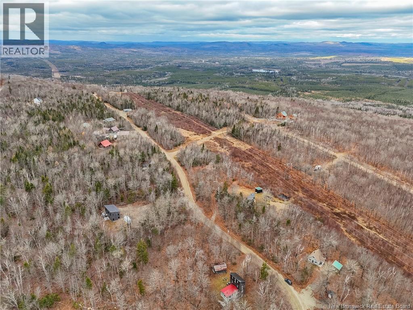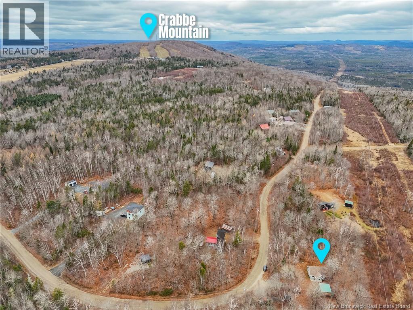3 Bedroom
1 Bathroom
715 ft2
Baseboard Heaters, Stove
Acreage
$299,900
This inviting storey and a half chalet offers classic mountain character and unbeatable convenience on a beautiful treed acre property surrounded by other neighbouring chalets. Warm wood panelling throughout, a cozy woodstove, and an efficient galley kitchen create a welcoming atmosphere after a day on the slopes. The main level features the primary bedroom and a comfortable living/dining area, while the upper floor includes two spacious bedrooms, each accommodating two beds. Ideal for family, guests, or rental flexibility. A full bathroom completes the interior. A standout bonus is the detached workshop, perfect for ski and snowboard tune-ups, gear storage, or hobby space. From the property, you can access the base of one of the Crabbe Mountain's trails, providing a seamless connection to the chairlift. With quick access to the ski lodge and a friendly chalet community setting, this property offers the ultimate alpine getaway. (id:31622)
Property Details
|
MLS® Number
|
NB130229 |
|
Property Type
|
Single Family |
|
Amenities Near By
|
Ski Hill, Recreation Nearby |
|
Structure
|
Workshop |
Building
|
Bathroom Total
|
1 |
|
Bedrooms Above Ground
|
3 |
|
Bedrooms Total
|
3 |
|
Constructed Date
|
1996 |
|
Exterior Finish
|
Vinyl |
|
Flooring Type
|
Laminate, Linoleum |
|
Foundation Type
|
Slab |
|
Heating Fuel
|
Electric, Wood |
|
Heating Type
|
Baseboard Heaters, Stove |
|
Stories Total
|
2 |
|
Size Interior
|
715 Ft2 |
|
Total Finished Area
|
715 Sqft |
|
Type
|
Recreational |
|
Utility Water
|
Well |
Land
|
Access Type
|
Year-round Access, Public Road |
|
Acreage
|
Yes |
|
Land Amenities
|
Ski Hill, Recreation Nearby |
|
Sewer
|
Septic System |
|
Size Irregular
|
4905 |
|
Size Total
|
4905 M2 |
|
Size Total Text
|
4905 M2 |
Rooms
| Level |
Type |
Length |
Width |
Dimensions |
|
Main Level |
Bedroom |
|
|
13'4'' x 11'4'' |
|
Main Level |
Bedroom |
|
|
13'4'' x 8'8'' |
|
Main Level |
Primary Bedroom |
|
|
9'7'' x 8'8'' |
|
Main Level |
Bath (# Pieces 1-6) |
|
|
9'3'' x 5'2'' |
|
Main Level |
Living Room |
|
|
9'7'' x 14'3'' |
|
Main Level |
Kitchen/dining Room |
|
|
9'3'' x 17'9'' |
|
Main Level |
Foyer |
|
|
5'9'' x 9'5'' |
https://www.realtor.ca/real-estate/29110768/40-skiers-lane-central-hainesville

