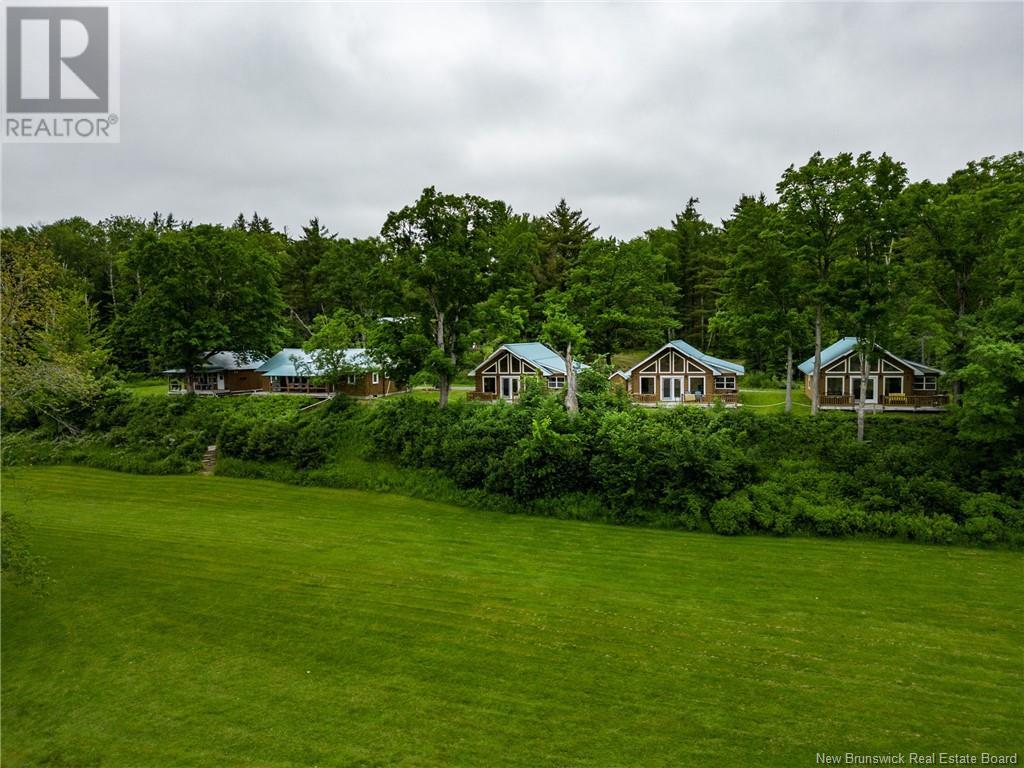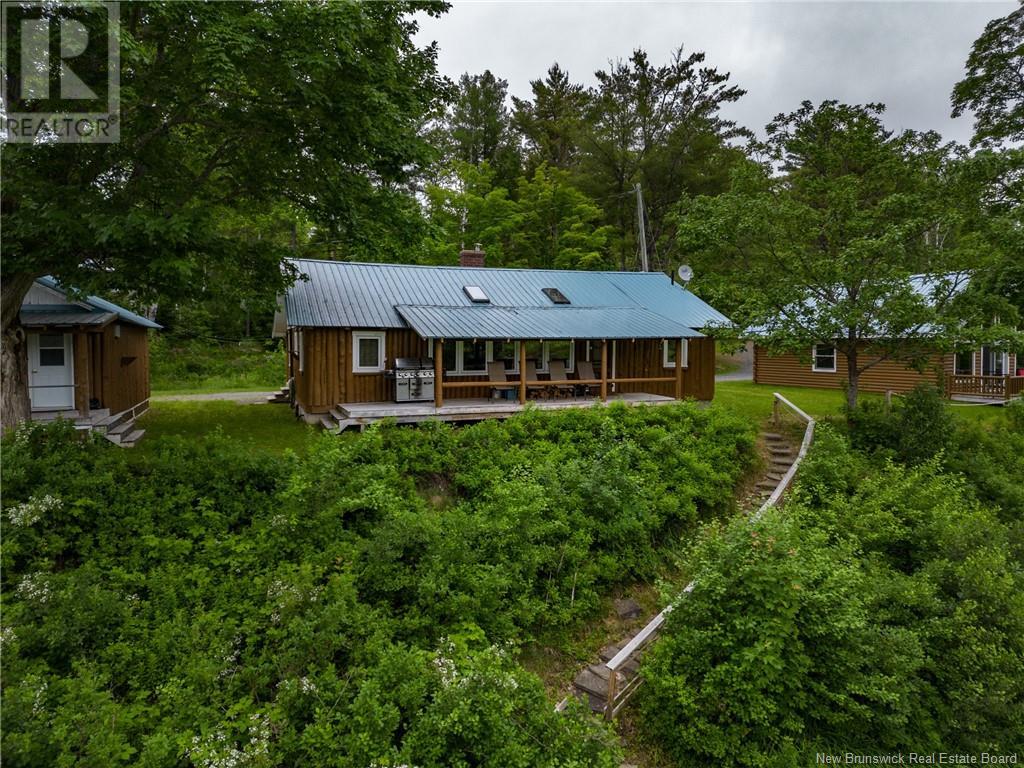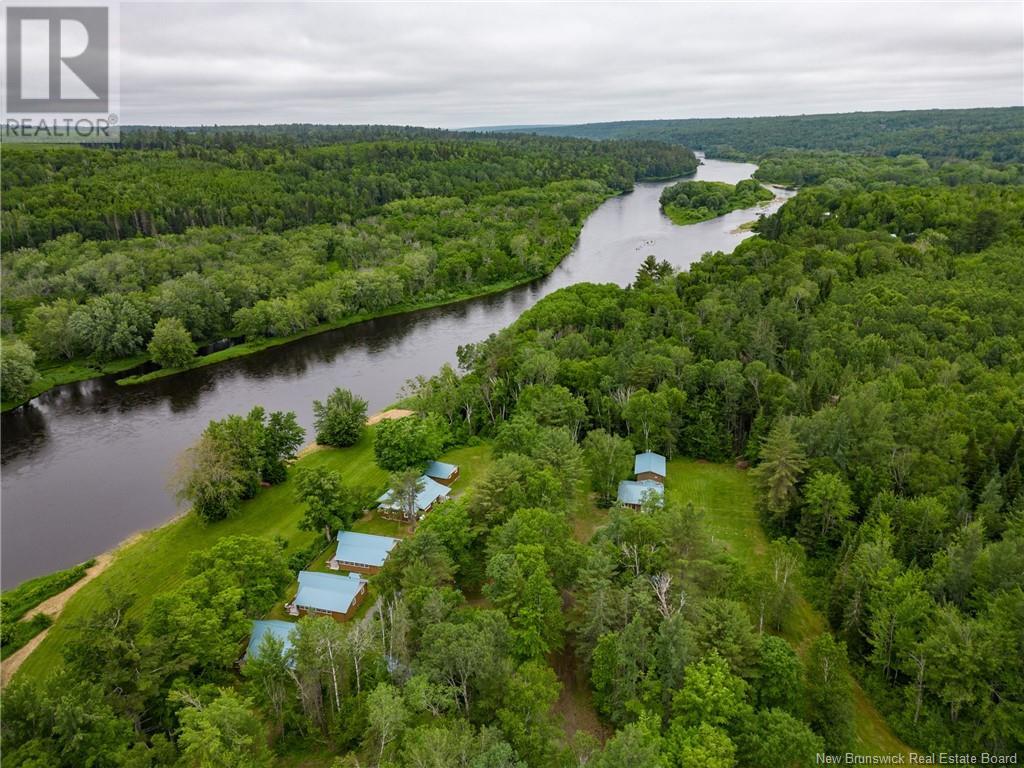10 Bedroom
10 Bathroom
1,128 ft2
Cottage
Baseboard Heaters, Forced Air, Stove
Waterfront On River
Acreage
$899,900
Welcome to the The Old River Lodge with 13.81 acres of fishing & adventure nestled on the famous banks of the SW Branch of the Miramichi River. This waterfront oasis & business opportunity boasts a welcoming Lodge to gather, enjoy an evening fire and share fishing stories of the day with an outstanding fly-fishing experience in all 4 pools (info found in Documents). Or float down the river in canoe, kayak or tubes breathing in the beautiful views! An original cabin & 3 newer custom A-frame Chalets with cathedral ceilings, pebbled stone flooring, a sunlit kitchen - and lots of glass to enjoy. The view will provide a rustic experience with all the conveniences of home! Each of the 3 cottages features 2 bedrooms, 2 baths with granite vanities & outstanding quality throughout. Open the patio doors and enjoy coffee in the morning or BBQ on your own deck, as you enjoy the view! Generous garage/storage space, as well as small playhouse provides an abundance of storage and value! Have your family and friends enjoy games of washer toss, horseshoes or soccer etc. on approx. 2 acres of mowed lawn while you watch from the decks of each Chalet. Enjoy fly-fishing in 1 of the 4 fishing pools with over 5000 ft of total waterfrontage! PIDs span both sides of the river with Riparian Rights to each pool. This property is quality throughout, move-in ready and unique value with a view just waiting for you! Business or Pleasure so many options for business or family adventure! (id:31622)
Property Details
|
MLS® Number
|
NB103491 |
|
Property Type
|
Recreational |
|
Equipment Type
|
Propane Tank |
|
Features
|
Treed, Sloping, Recreational, Balcony/deck/patio |
|
Rental Equipment Type
|
Propane Tank |
|
Structure
|
Workshop, Boathouse, Shed |
|
Water Front Type
|
Waterfront On River |
Building
|
Bathroom Total
|
10 |
|
Bedrooms Above Ground
|
10 |
|
Bedrooms Total
|
10 |
|
Architectural Style
|
Cottage |
|
Constructed Date
|
1956 |
|
Exterior Finish
|
Cedar Shingles |
|
Flooring Type
|
Other, Wood |
|
Foundation Type
|
Concrete, Concrete Slab |
|
Heating Fuel
|
Electric, Propane, Wood |
|
Heating Type
|
Baseboard Heaters, Forced Air, Stove |
|
Size Interior
|
1,128 Ft2 |
|
Total Finished Area
|
3472 Sqft |
|
Utility Water
|
Drilled Well, Well |
Parking
Land
|
Access Type
|
Year-round Access |
|
Acreage
|
Yes |
|
Sewer
|
Septic System |
|
Size Irregular
|
13.81 |
|
Size Total
|
13.81 Ac |
|
Size Total Text
|
13.81 Ac |
Rooms
| Level |
Type |
Length |
Width |
Dimensions |
|
Main Level |
Bath (# Pieces 1-6) |
|
|
10'4'' x 5'7'' |
|
Main Level |
Bath (# Pieces 1-6) |
|
|
10'8'' x 5'7'' |
|
Main Level |
Bedroom |
|
|
10'4'' x 13'3'' |
|
Main Level |
Bedroom |
|
|
10'8'' x 13'3'' |
|
Main Level |
Storage |
|
|
5'6'' x 7'0'' |
|
Main Level |
Bedroom |
|
|
10'4'' x 16'7'' |
|
Main Level |
Bedroom |
|
|
10'10'' x 16'7'' |
|
Main Level |
Bath (# Pieces 1-6) |
|
|
11'2'' x 5'2'' |
|
Main Level |
Bath (# Pieces 1-6) |
|
|
9'11'' x 5'2'' |
|
Main Level |
Living Room |
|
|
21'5'' x 9'1'' |
|
Main Level |
Dining Room |
|
|
5'6'' x 9'4'' |
|
Main Level |
Kitchen |
|
|
5'6'' x 12'6'' |
|
Main Level |
Bedroom |
|
|
9'9'' x 9'7'' |
|
Main Level |
Primary Bedroom |
|
|
9'0'' x 9'7'' |
|
Main Level |
Bath (# Pieces 1-6) |
|
|
5'10'' x 6'11'' |
|
Main Level |
Bath (# Pieces 1-6) |
|
|
6'1'' x 6'11'' |
|
Main Level |
Great Room |
|
|
23'1'' x 16'10'' |
|
Main Level |
Dining Nook |
|
|
9'0'' x 9'3'' |
|
Main Level |
Kitchen |
|
|
23'1'' x 13'5'' |
https://www.realtor.ca/real-estate/27205277/40-greene-bye-road-blissfield

















































