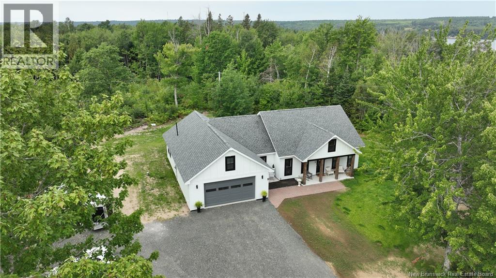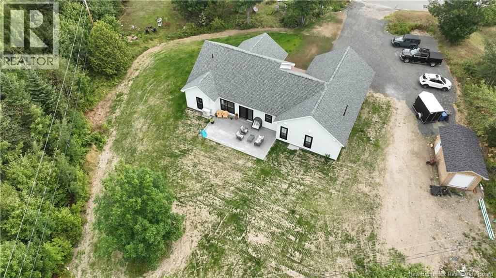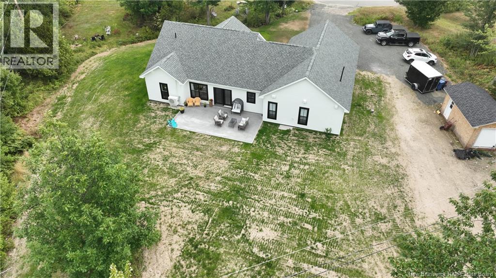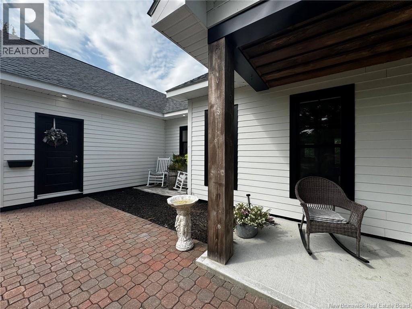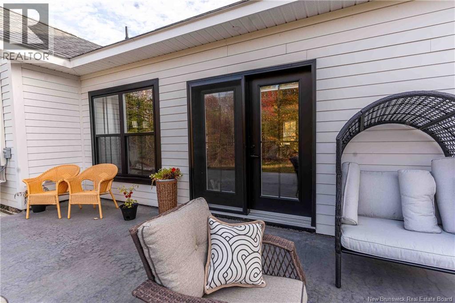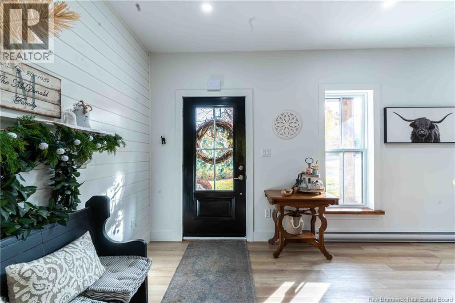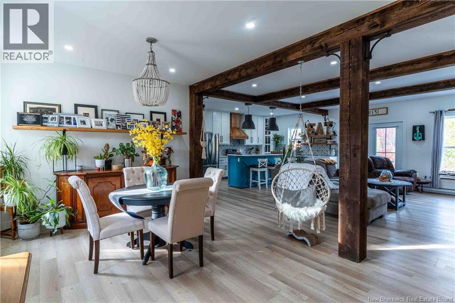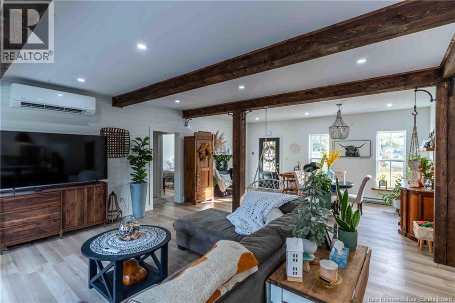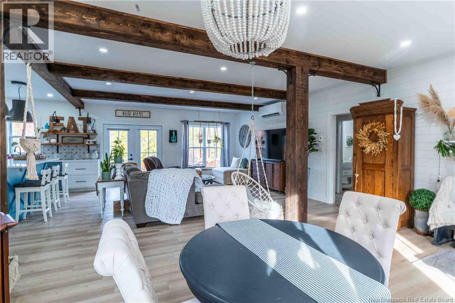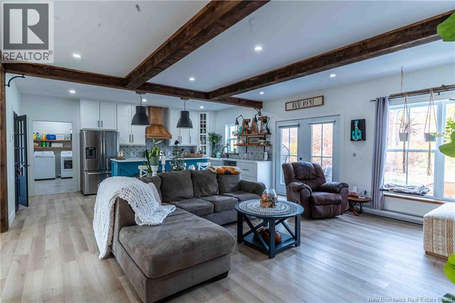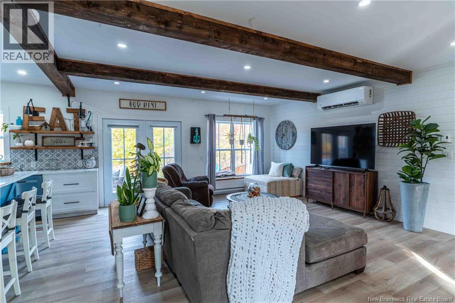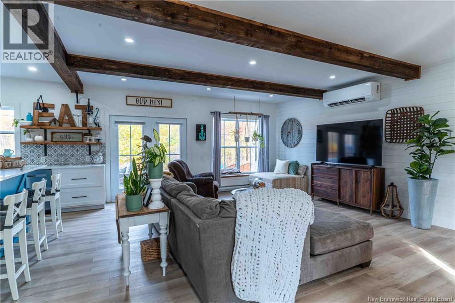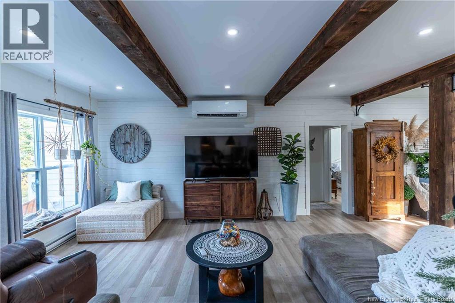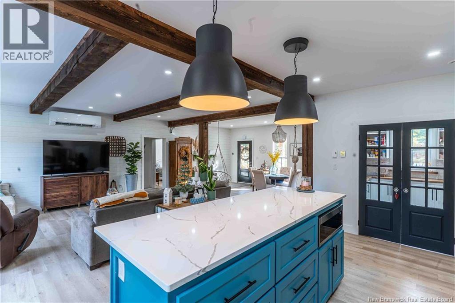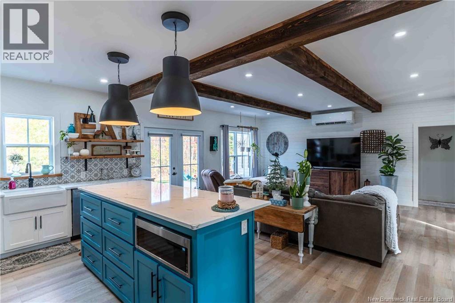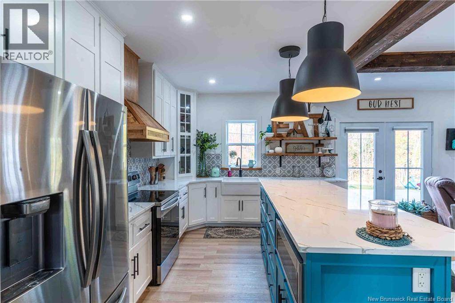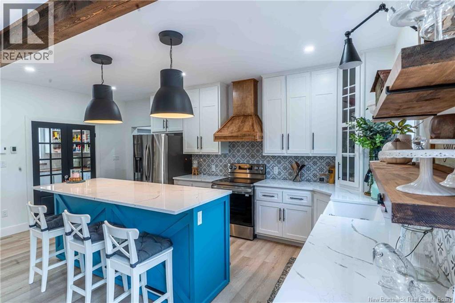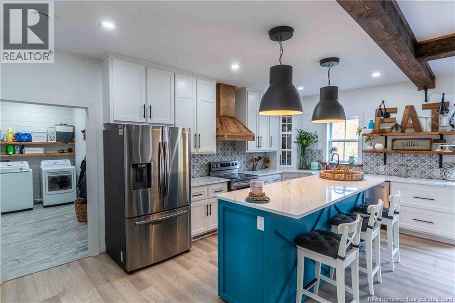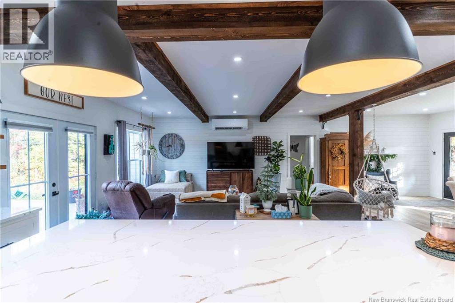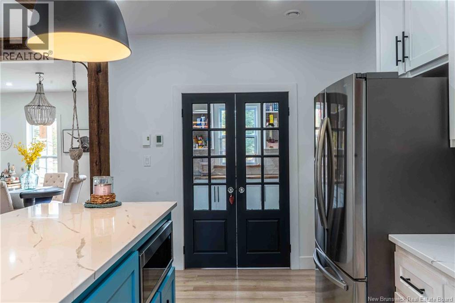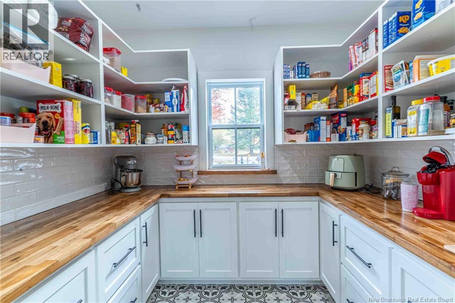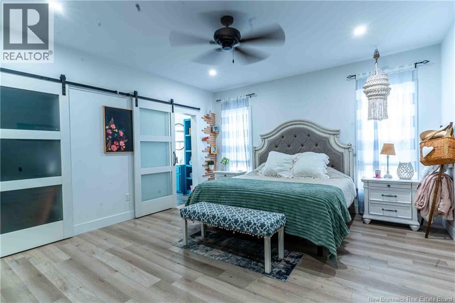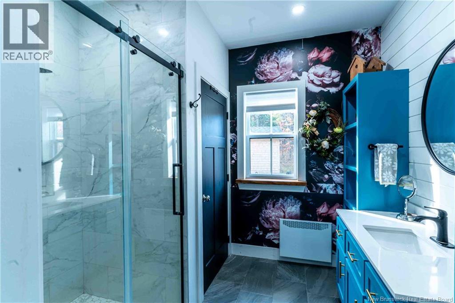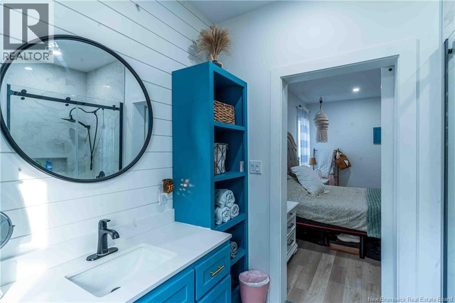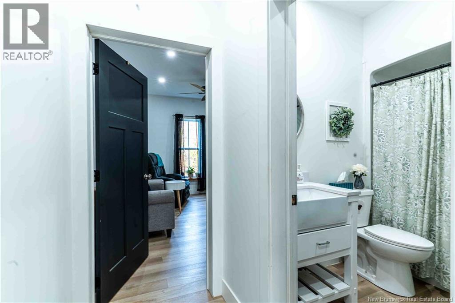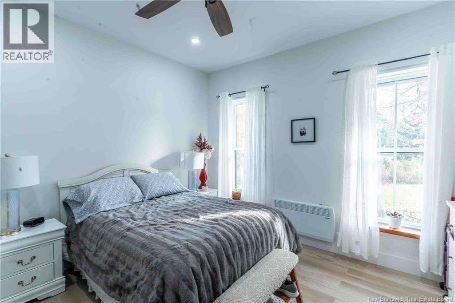4 Riverview Ave Miramichi, New Brunswick E1N 3J9
$649,000
Welcome to this beautifully custom crafted home offering an impressive open concept that was built with care on a slab foundation featuring a 4' knee wall that exceeds building code standards, this property has quality construction and modern style with exquisite large beams inside and out. Step inside to a bright and welcoming open concept living area, where oversized windows that frame the stunning view of the private back yard. The open concept layout is wonderful for entertaining, there is a swing to enjoy, the kitchen has a large island, nice appliances and a convenient large walk in pantry where all the mess can be made, there are patio doors to a concrete deck out back. The master bedroom has a large walk-in closet and ensuite is on the left side of the home and to the right of the open concept living space there are two other bedrooms, and a full bath. The backyard feels like your own retreat, with plenty of space for gatherings or quiet evenings and no other homes in view. Every detail of this home is designed to provide character, comfort, functionality, and efficiency. Make contact sooner than later to ensure your chance to secure this exceptional property for yourself! (id:31622)
Property Details
| MLS® Number | NB125031 |
| Property Type | Single Family |
| Equipment Type | None |
| Features | Balcony/deck/patio |
| Rental Equipment Type | None |
Building
| Bathroom Total | 2 |
| Bedrooms Above Ground | 3 |
| Bedrooms Total | 3 |
| Architectural Style | Bungalow |
| Constructed Date | 2023 |
| Cooling Type | Heat Pump |
| Flooring Type | Laminate |
| Foundation Type | Concrete, Slab |
| Heating Fuel | Electric |
| Heating Type | Baseboard Heaters, Heat Pump |
| Stories Total | 1 |
| Size Interior | 1,900 Ft2 |
| Total Finished Area | 1900 Sqft |
| Type | House |
| Utility Water | Well |
Parking
| Attached Garage |
Land
| Access Type | Year-round Access, Public Road |
| Acreage | Yes |
| Landscape Features | Partially Landscaped |
| Sewer | Municipal Sewage System |
| Size Irregular | 7250 |
| Size Total | 7250 M2 |
| Size Total Text | 7250 M2 |
Rooms
| Level | Type | Length | Width | Dimensions |
|---|---|---|---|---|
| Main Level | Other | 7'11'' x 6'3'' | ||
| Main Level | Pantry | 6'4'' x 8'11'' | ||
| Main Level | Laundry Room | 13'11'' x 5'8'' | ||
| Main Level | 3pc Ensuite Bath | 8'0'' x 10'5'' | ||
| Main Level | Bedroom | 16'3'' x 14'4'' | ||
| Main Level | 3pc Bathroom | 5'0'' x 7'11'' | ||
| Main Level | Bedroom | 13'9'' x 11'10'' | ||
| Main Level | Bedroom | 12'0'' x 11'10'' | ||
| Main Level | Living Room | 14'0'' x 30'7'' | ||
| Main Level | Kitchen/dining Room | 13'0'' x 18'9'' |
https://www.realtor.ca/real-estate/28746579/4-riverview-ave-miramichi
Contact Us
Contact us for more information

