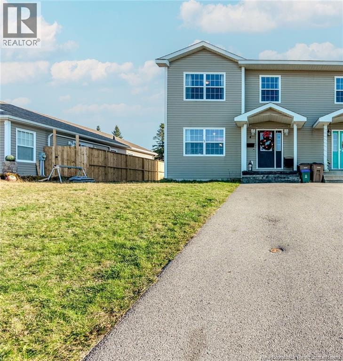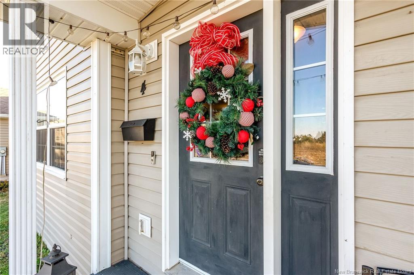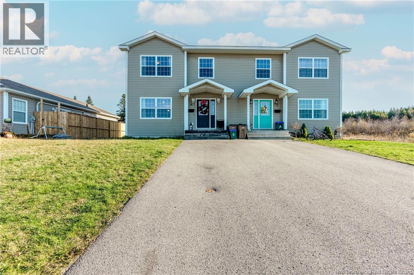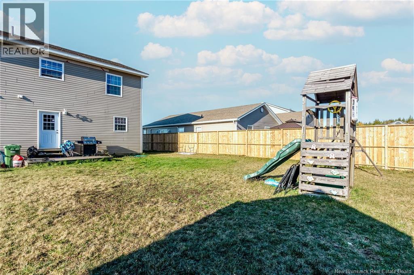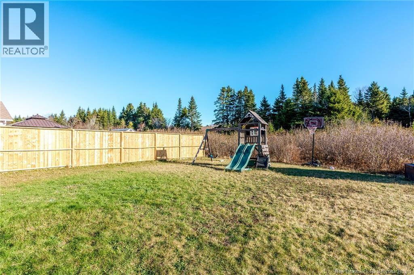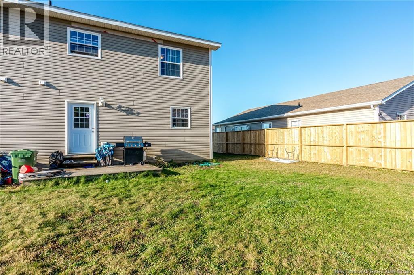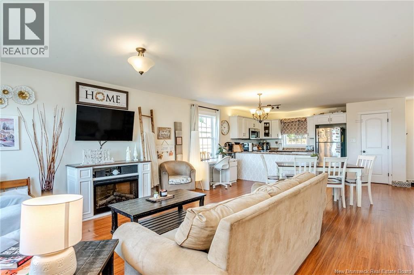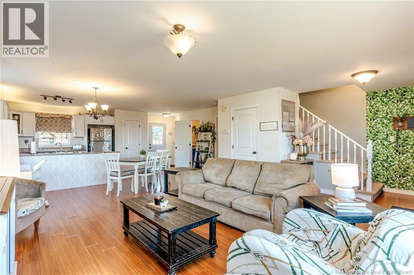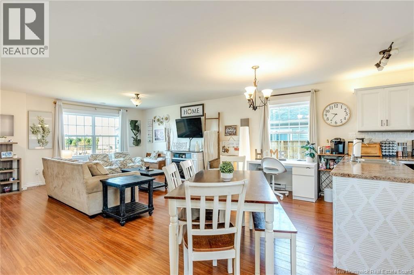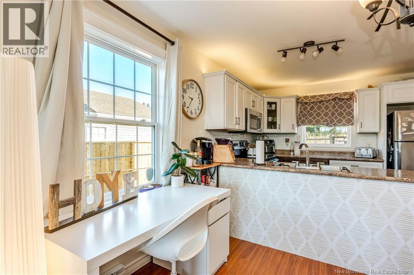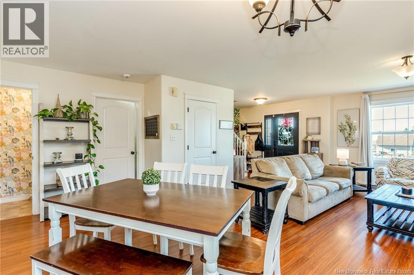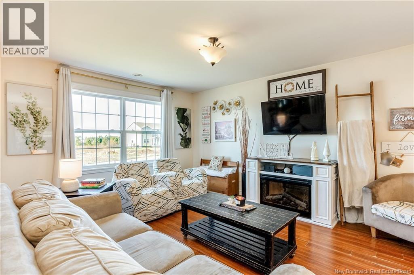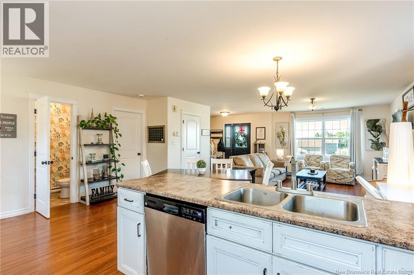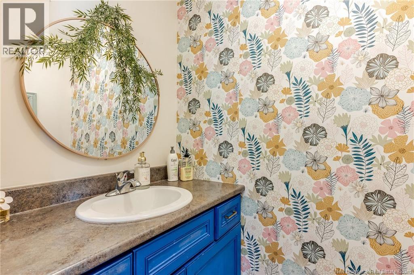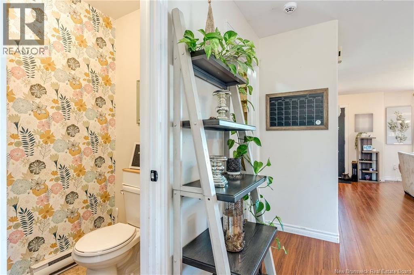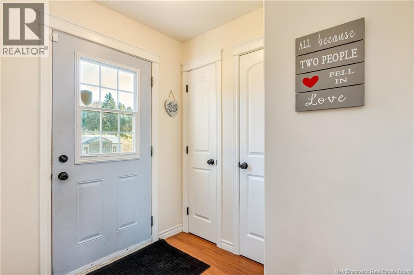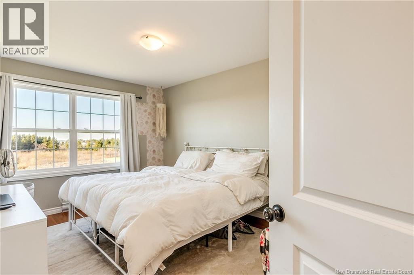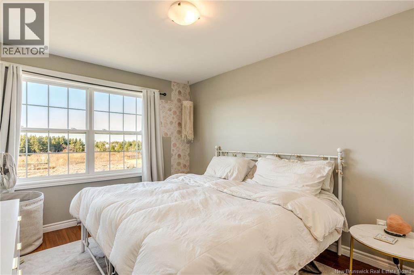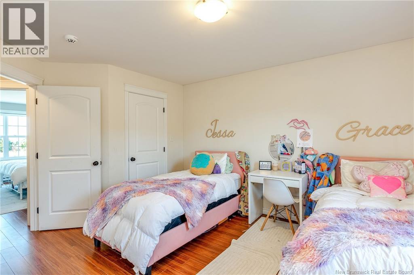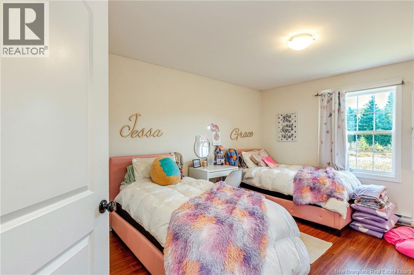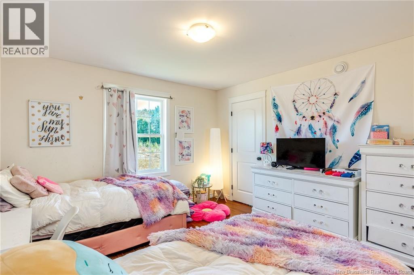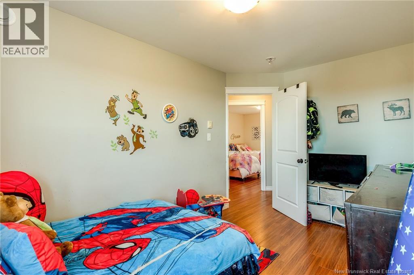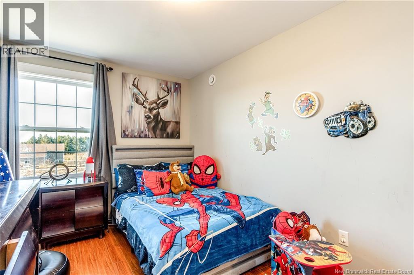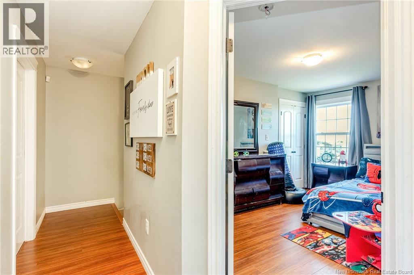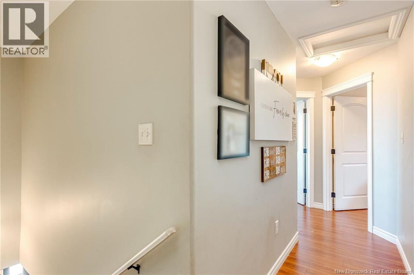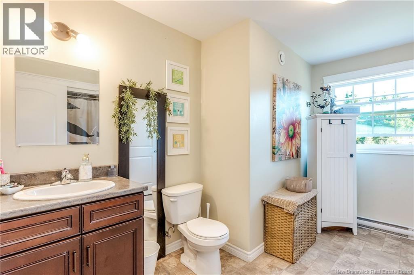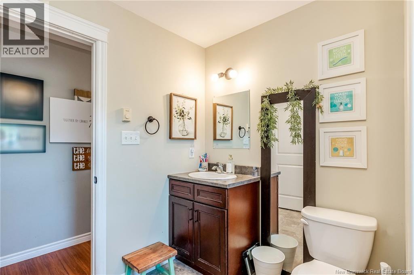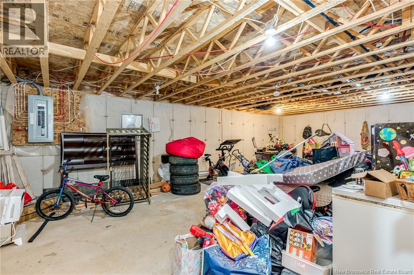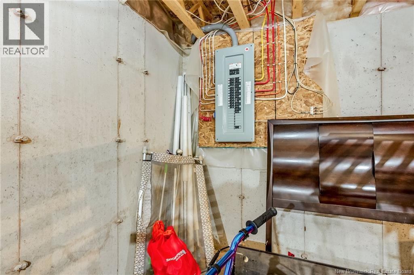3 Bedroom
2 Bathroom
1,468 ft2
Baseboard Heaters
$289,900
Located in a peaceful, family-friendly cul-de-sac on the East side of Saint John, this beautiful two-storey semi-detached home is just 8 years old and perfectly designed for todays lifestyle. Step inside to an inviting open-concept main floor, ideal for entertaining or keeping an eye on the kids while you cook. The bright living and dining areas flow seamlessly into a modern kitchen, and a convenient half bath completes this level. Upstairs, youll find three generously sized bedrooms and a well-appointed full bathroom, offering plenty of space and comfort for a growing family. The basement is unfinished but features high ceilings, ready to be transformed into whatever your heart desires: a cozy rec room, home gym, office, or extra living space. This property combines modern design, a fantastic location, and great potential. Situated in one of the city's most rapidly developing and sought-after communities, offering exciting growth and investment potential. (id:31622)
Property Details
|
MLS® Number
|
NB129869 |
|
Property Type
|
Single Family |
|
Features
|
Balcony/deck/patio |
Building
|
Bathroom Total
|
2 |
|
Bedrooms Above Ground
|
3 |
|
Bedrooms Total
|
3 |
|
Exterior Finish
|
Vinyl |
|
Flooring Type
|
Laminate |
|
Foundation Type
|
Concrete |
|
Half Bath Total
|
1 |
|
Heating Fuel
|
Electric |
|
Heating Type
|
Baseboard Heaters |
|
Stories Total
|
2 |
|
Size Interior
|
1,468 Ft2 |
|
Total Finished Area
|
1468 Sqft |
|
Utility Water
|
Municipal Water |
Land
|
Acreage
|
No |
|
Sewer
|
Municipal Sewage System |
|
Size Irregular
|
4262.51 |
|
Size Total
|
4262.51 Sqft |
|
Size Total Text
|
4262.51 Sqft |
Rooms
| Level |
Type |
Length |
Width |
Dimensions |
|
Second Level |
4pc Bathroom |
|
|
X |
|
Second Level |
Bedroom |
|
|
8'9'' x 13'11'' |
|
Second Level |
Bedroom |
|
|
9'8'' x 15'1'' |
|
Second Level |
Primary Bedroom |
|
|
11'10'' x 14'10'' |
|
Main Level |
2pc Bathroom |
|
|
X |
|
Main Level |
Kitchen |
|
|
20'9'' x 8'4'' |
|
Main Level |
Dining Room |
|
|
18'10'' x 6'11'' |
|
Main Level |
Living Room |
|
|
22'9'' x 15'2'' |
https://www.realtor.ca/real-estate/29087270/4-bernice-court-saint-john

