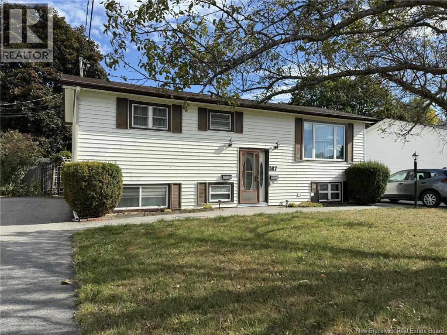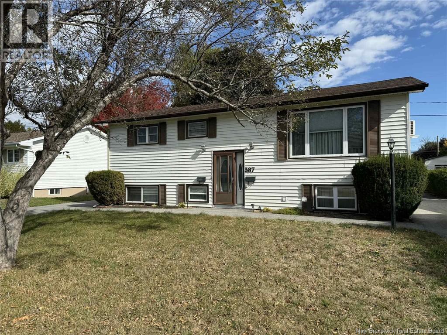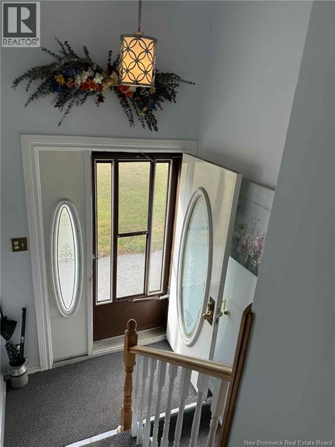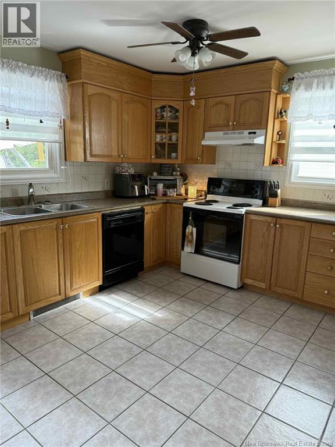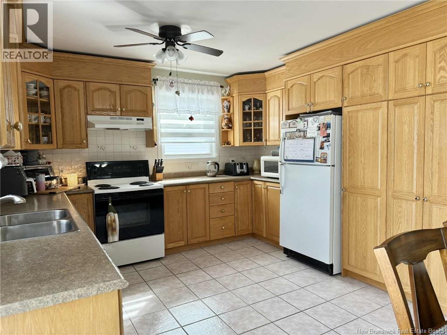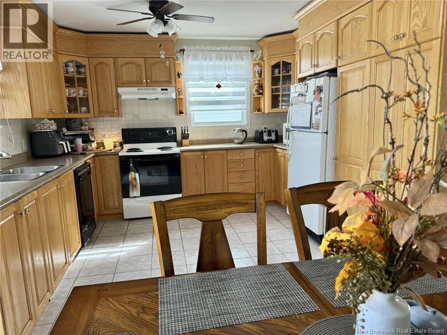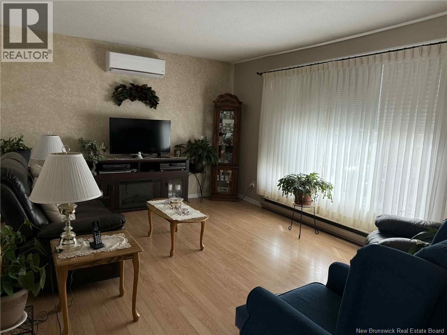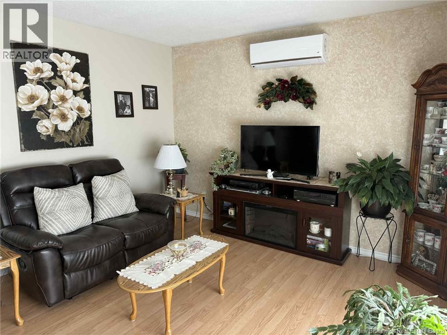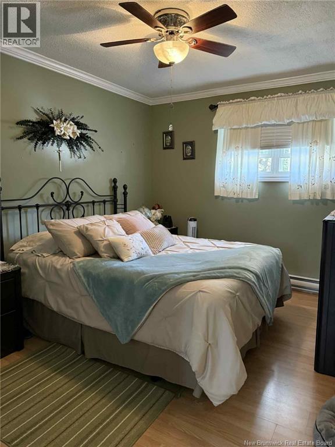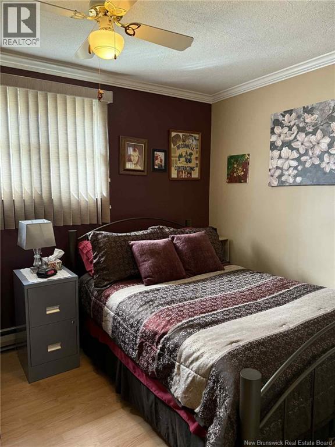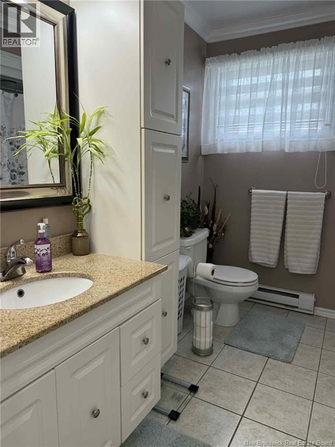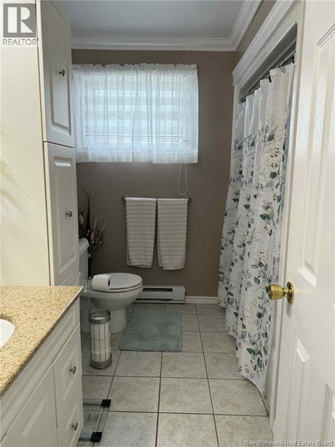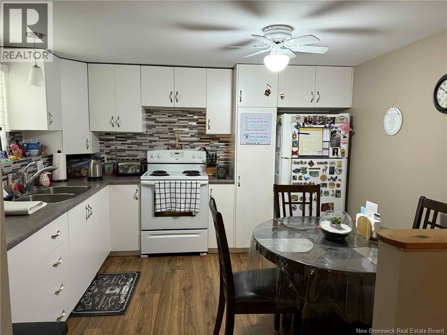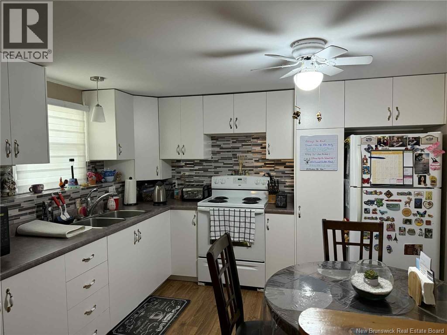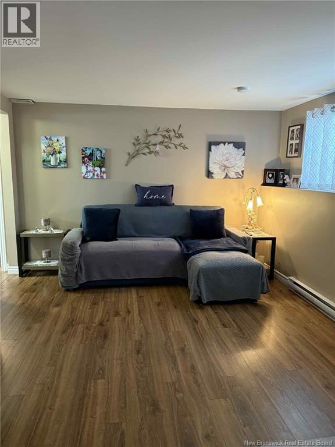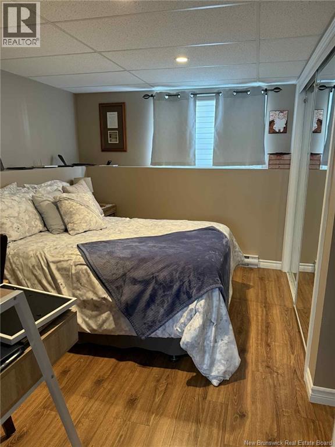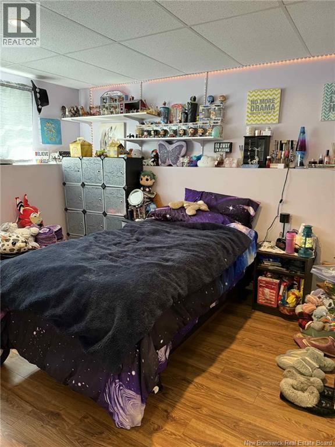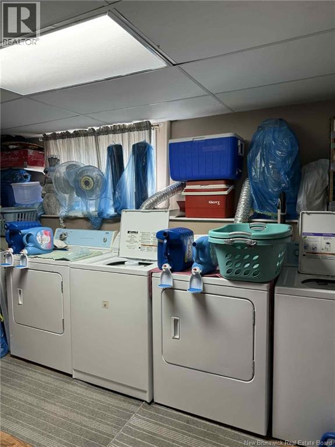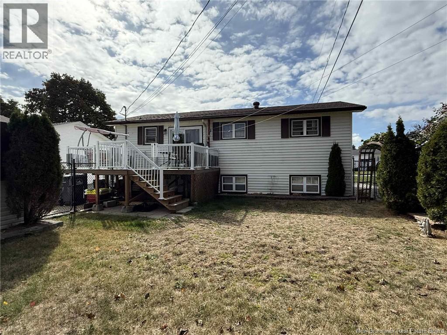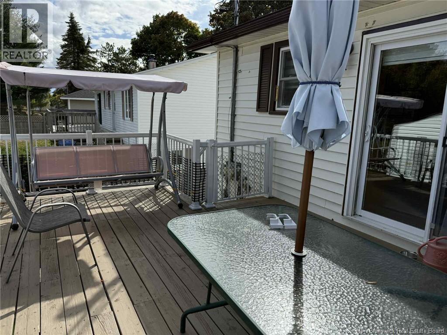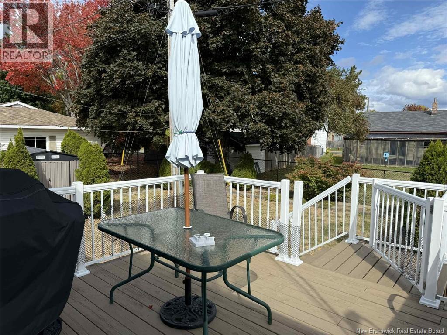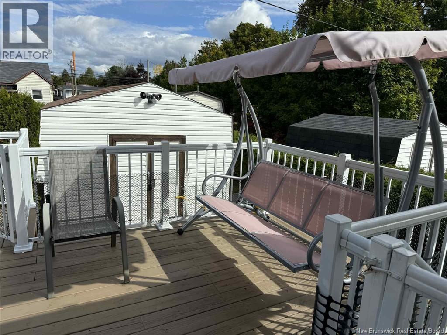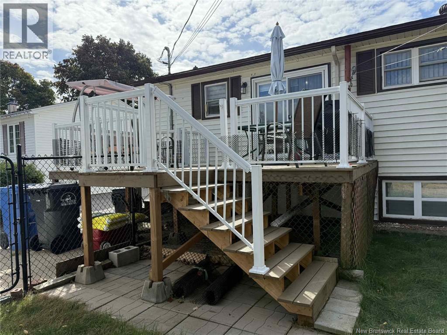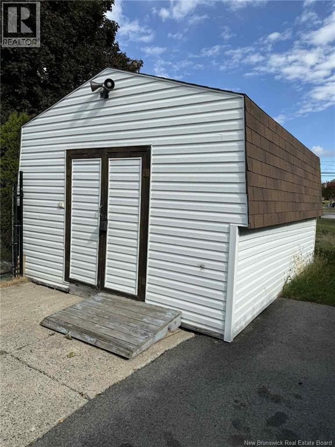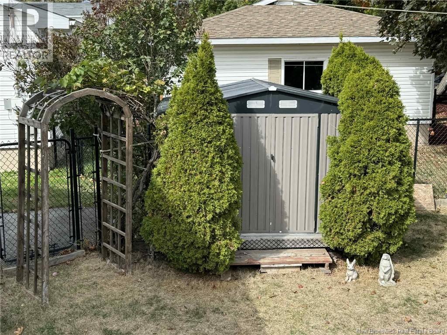5 Bedroom
2 Bathroom
2,000 ft2
Split Entry Bungalow
Heat Pump
Baseboard Heaters, Heat Pump
Landscaped
$334,500
Welcome to 387 Highplain Crescent, Miramichi a well-maintained split-entry home offering exceptional versatility and value at $334,500. This property is currently set up with two separate living spaces, making it ideal for extended family, an in-law suite, or income potential. The main floor features a bright living room with a mini-split, an eat-in kitchen with appliances included, three bedrooms, and a full bath. The lower level offers its own open-concept eat-in kitchen and living room, a spacious laundry room with two hookups for washer and dryer, two bedrooms (one a walk-through to the other), and a full bath with stand-up shower. Additional highlights include roofing shingles replaced in 2019, two 200 amp electrical entrances, two hot water tanks (NB Power), two paved driveways, two storage sheds, and a fully fenced yard perfect for children or pets. Tenants currently pay hydro and telephone, while the owner pays water/sewage, insurance, cable, and internet. This is a great opportunity to own a versatile property in a family-friendly area of Miramichi. (id:31622)
Property Details
|
MLS® Number
|
NB127815 |
|
Property Type
|
Single Family |
|
Features
|
Balcony/deck/patio |
|
Structure
|
Shed |
Building
|
Bathroom Total
|
2 |
|
Bedrooms Above Ground
|
3 |
|
Bedrooms Below Ground
|
2 |
|
Bedrooms Total
|
5 |
|
Architectural Style
|
Split Entry Bungalow |
|
Constructed Date
|
1971 |
|
Cooling Type
|
Heat Pump |
|
Exterior Finish
|
Vinyl |
|
Flooring Type
|
Ceramic, Laminate, Vinyl |
|
Foundation Type
|
Block |
|
Heating Fuel
|
Electric |
|
Heating Type
|
Baseboard Heaters, Heat Pump |
|
Stories Total
|
1 |
|
Size Interior
|
2,000 Ft2 |
|
Total Finished Area
|
2000 Sqft |
|
Type
|
House |
|
Utility Water
|
Municipal Water |
Land
|
Access Type
|
Year-round Access, Public Road |
|
Acreage
|
No |
|
Landscape Features
|
Landscaped |
|
Sewer
|
Municipal Sewage System |
|
Size Irregular
|
558 |
|
Size Total
|
558 M2 |
|
Size Total Text
|
558 M2 |
Rooms
| Level |
Type |
Length |
Width |
Dimensions |
|
Basement |
Laundry Room |
|
|
11'7'' x 11'0'' |
|
Basement |
Bedroom |
|
|
8'6'' x 11'0'' |
|
Basement |
Bedroom |
|
|
11'0'' x 9'0'' |
|
Basement |
Bath (# Pieces 1-6) |
|
|
7'3'' x 6'7'' |
|
Basement |
Living Room |
|
|
13'11'' x 11'0'' |
|
Basement |
Kitchen |
|
|
11'0'' x 10'6'' |
|
Main Level |
Bath (# Pieces 1-6) |
|
|
9'0'' x 8'0'' |
|
Main Level |
Bedroom |
|
|
9'3'' x 8'8'' |
|
Main Level |
Bedroom |
|
|
9'0'' x 12'0'' |
|
Main Level |
Primary Bedroom |
|
|
10'0'' x 12'0'' |
|
Main Level |
Living Room |
|
|
12'0'' x 15'0'' |
|
Main Level |
Kitchen |
|
|
12'0'' x 18'0'' |
https://www.realtor.ca/real-estate/28940577/387-highplain-crescent-miramichi

