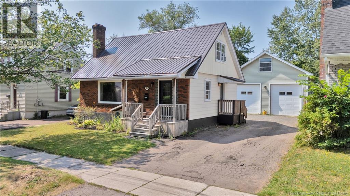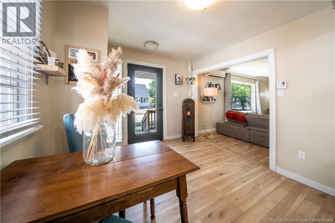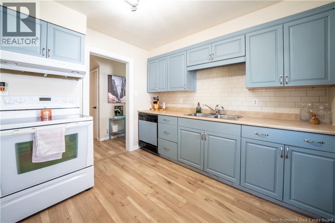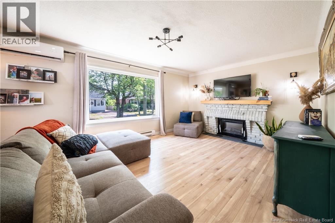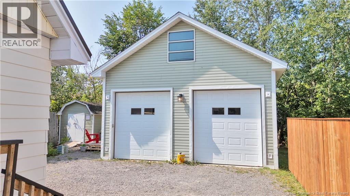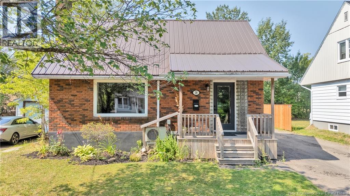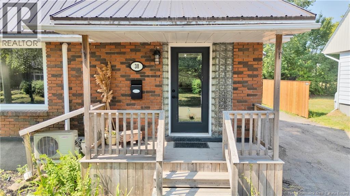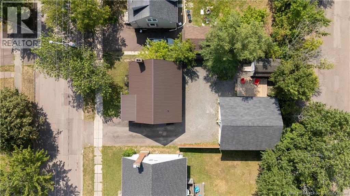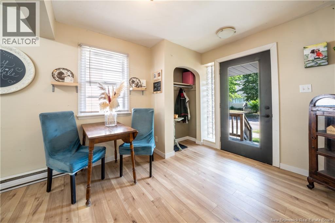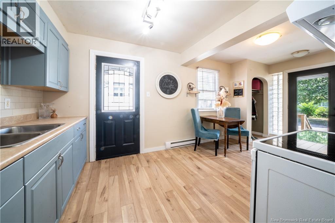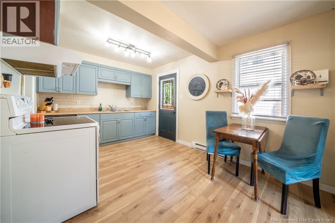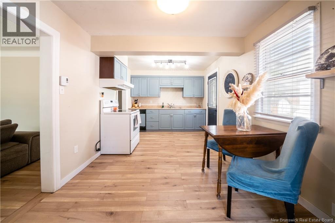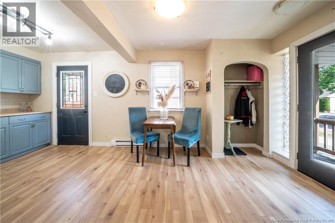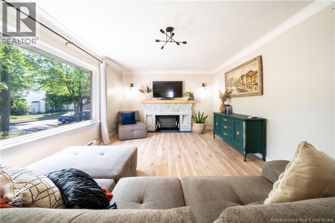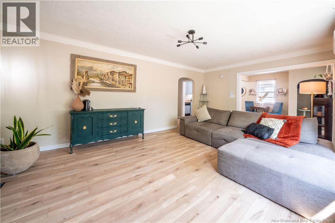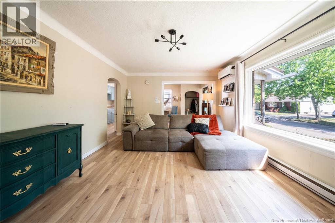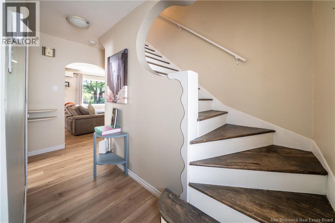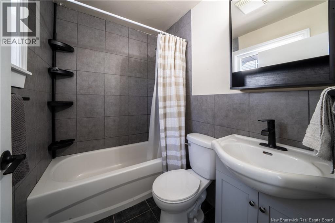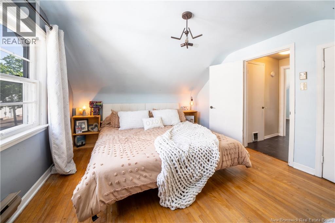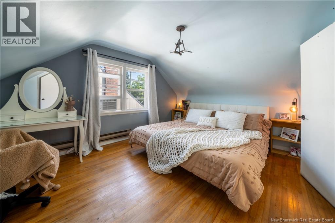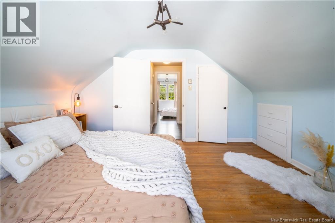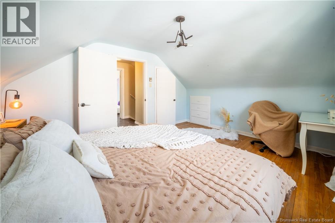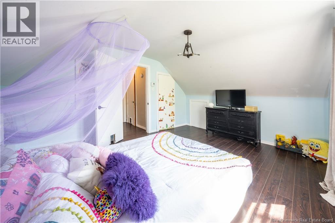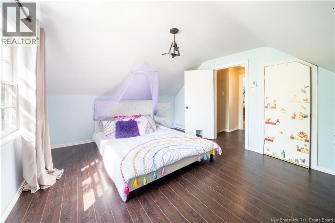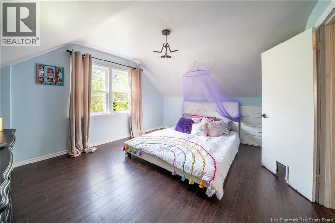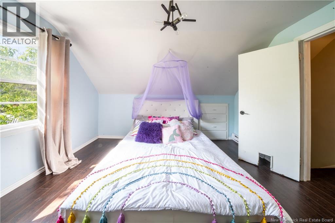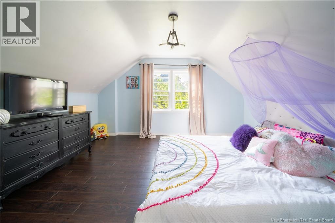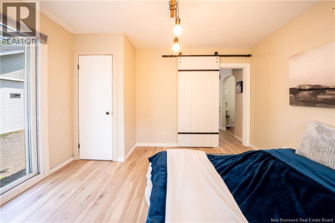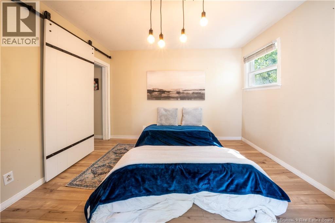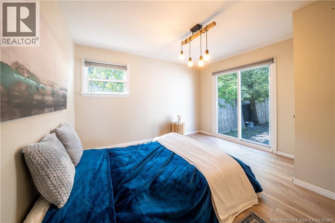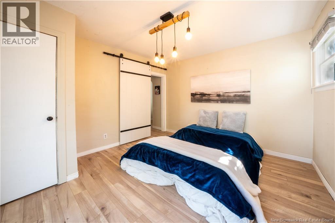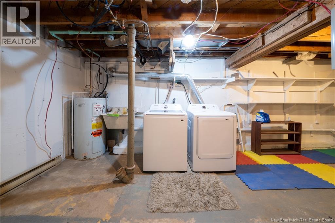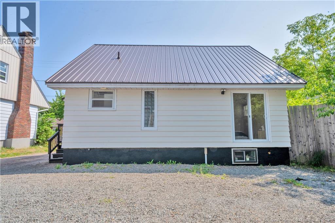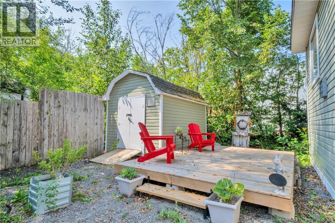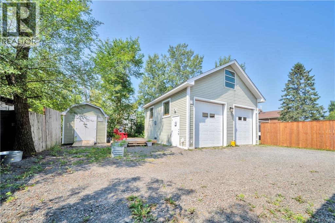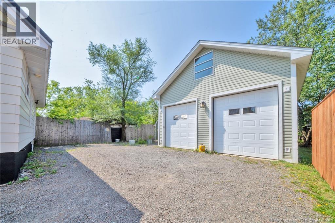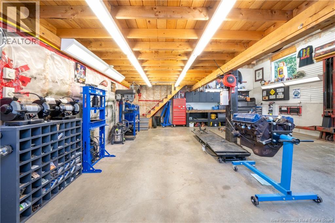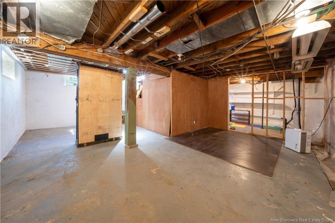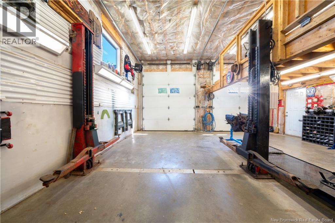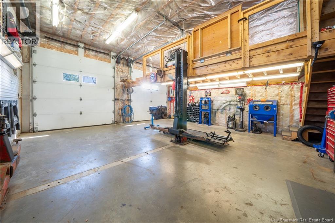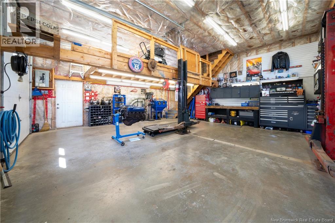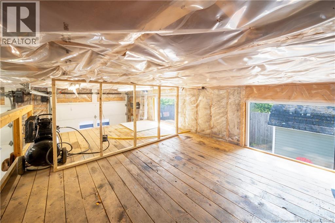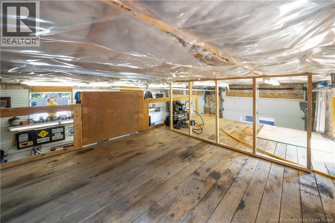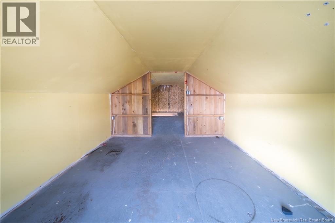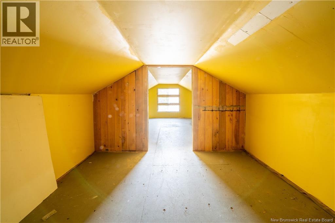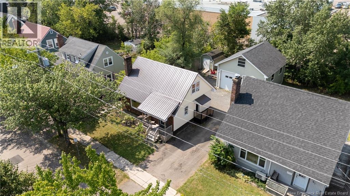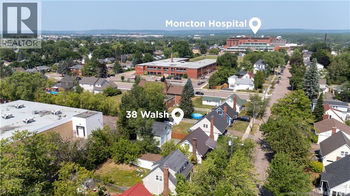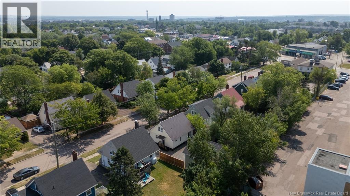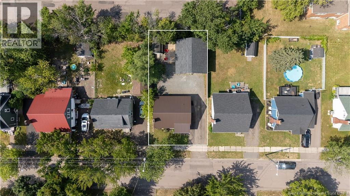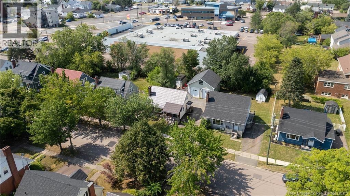3 Bedroom
1 Bathroom
1,200 ft2
Air Conditioned
Baseboard Heaters
$314,900
Welcome to 38 Walsh, a cozy 3 bedroom 1 bathroom home - with the BEST garage in Moncton!! The home has tons of potential and many recent changes. On the main level, enter into a cute-as-a-button eat-in kitchen, connected to a gorgeous, sunny living room with an electric fireplace installed in the original brick mantle. A wall was added to create a third bedroom in the home, with the potential for a walk-out onto a future deck. The full main floor bathroom is tasteful and modern. Upstairs, two half-story bedrooms give a classic and comfy feel. A hall closet could make a great future half-bath! Some recent upgrades include a new mini-split, some plumbing drainage, fresh paint throughout, as well as a metal roof (around 2023). The garage is a tinkerers dream! Just 10 years old, insulated and heated, with three levels (ground 24x25, loft 11x16, half story 10x25) and two oversized garage doors and bays, including a mechanic's hoist! Located right in the heart of Moncton - just an 8 minute walk to the Moncton Hospital, a 3 minute walk to Mountain Road with all popular amenities, and a 15 minute bus ride from NBCC. (id:31622)
Property Details
|
MLS® Number
|
NB124731 |
|
Property Type
|
Single Family |
|
Equipment Type
|
Water Heater |
|
Rental Equipment Type
|
Water Heater |
Building
|
Bathroom Total
|
1 |
|
Bedrooms Above Ground
|
3 |
|
Bedrooms Total
|
3 |
|
Basement Development
|
Unfinished |
|
Basement Type
|
Full (unfinished) |
|
Cooling Type
|
Air Conditioned |
|
Exterior Finish
|
Vinyl |
|
Flooring Type
|
Laminate |
|
Foundation Type
|
Concrete |
|
Heating Fuel
|
Electric |
|
Heating Type
|
Baseboard Heaters |
|
Size Interior
|
1,200 Ft2 |
|
Total Finished Area
|
1200 Sqft |
|
Type
|
House |
|
Utility Water
|
Municipal Water |
Parking
|
Detached Garage
|
|
|
Garage
|
|
|
Garage
|
|
Land
|
Access Type
|
Year-round Access |
|
Acreage
|
No |
|
Sewer
|
Municipal Sewage System |
|
Size Irregular
|
441 |
|
Size Total
|
441 M2 |
|
Size Total Text
|
441 M2 |
Rooms
| Level |
Type |
Length |
Width |
Dimensions |
|
Second Level |
Bedroom |
|
|
13'3'' x 11'3'' |
|
Second Level |
Bedroom |
|
|
13'3'' x 11'6'' |
|
Basement |
Storage |
|
|
23'0'' x 18'8'' |
|
Basement |
Utility Room |
|
|
23'7'' x 12'1'' |
|
Main Level |
3pc Bathroom |
|
|
5'0'' x 6'9'' |
|
Main Level |
Bedroom |
|
|
11'11'' x 11'0'' |
|
Main Level |
Living Room |
|
|
11'10'' x 17'10'' |
|
Main Level |
Kitchen/dining Room |
|
|
18'4'' x 9'5'' |
https://www.realtor.ca/real-estate/28731773/38-walsh-street-moncton

