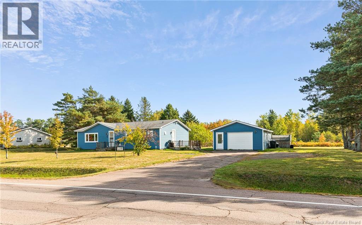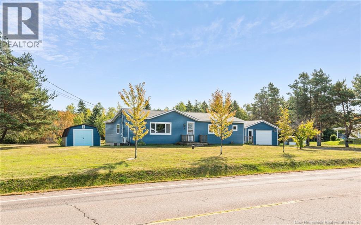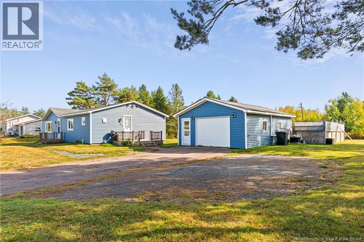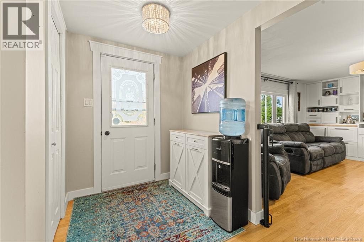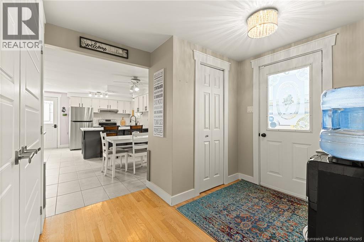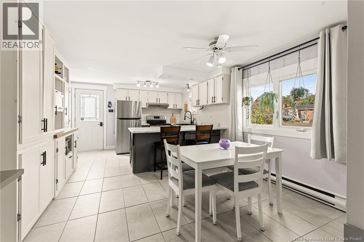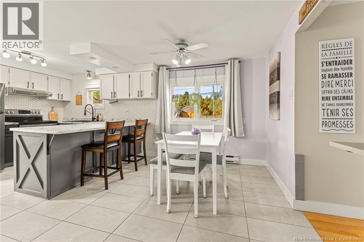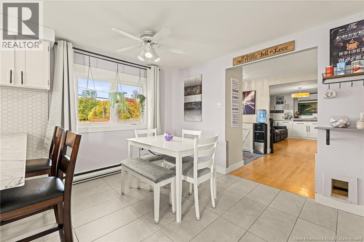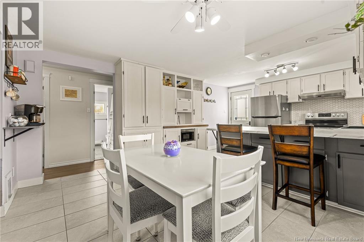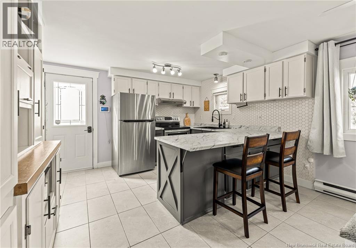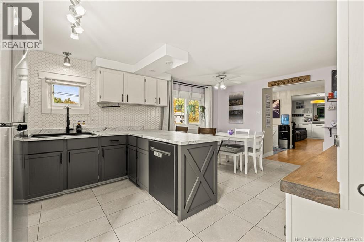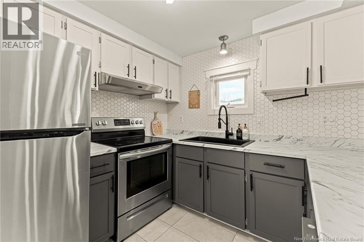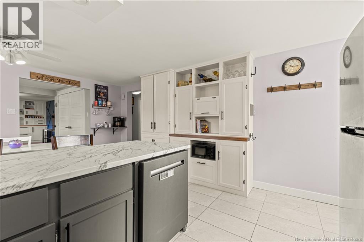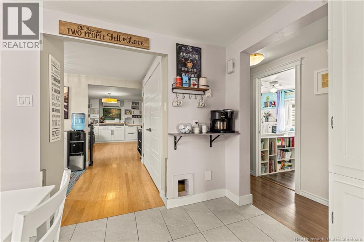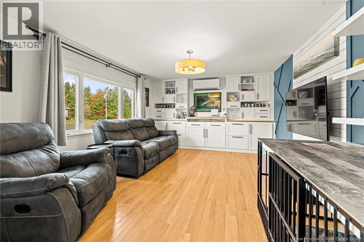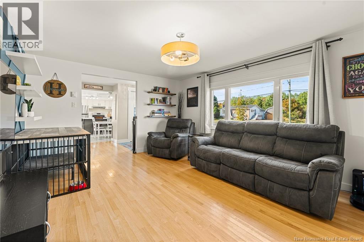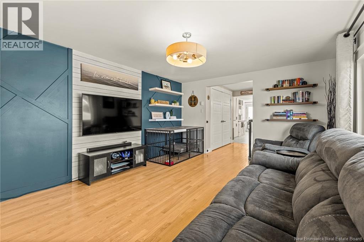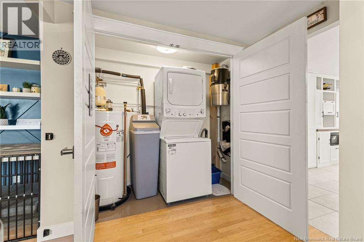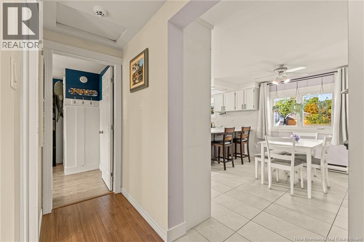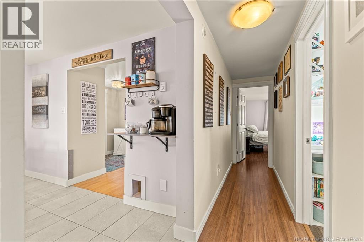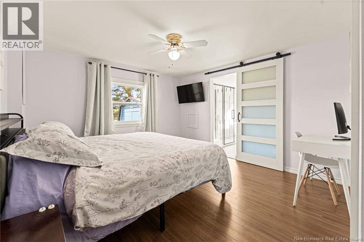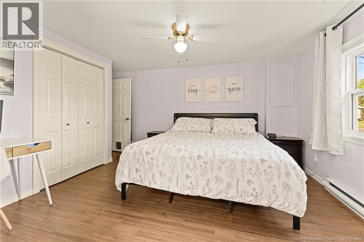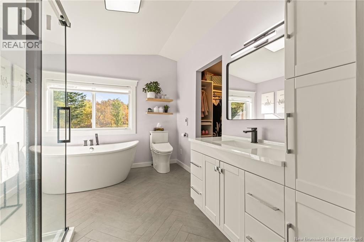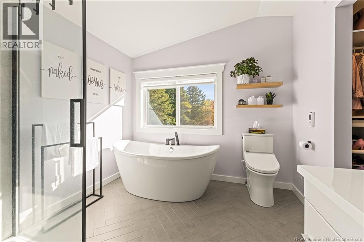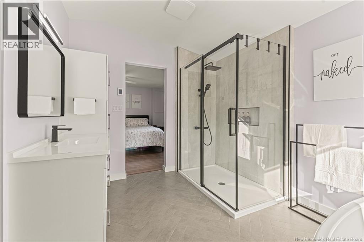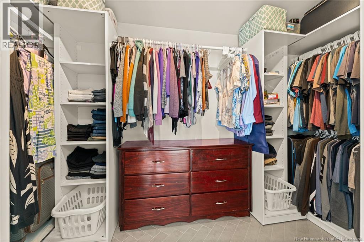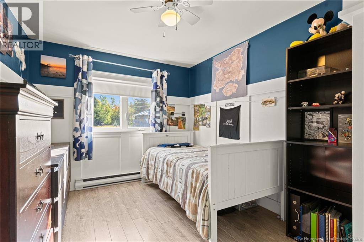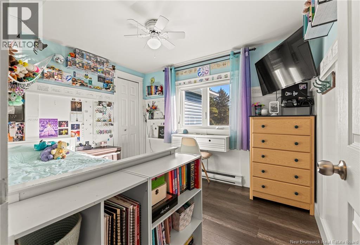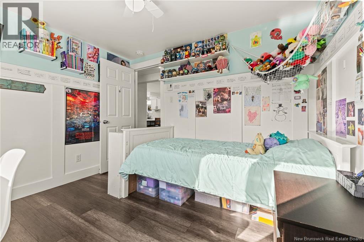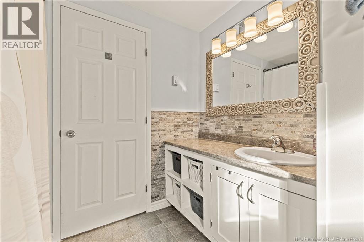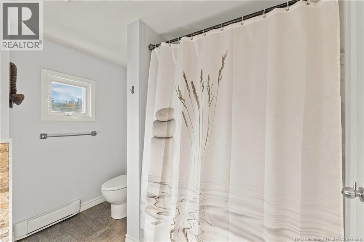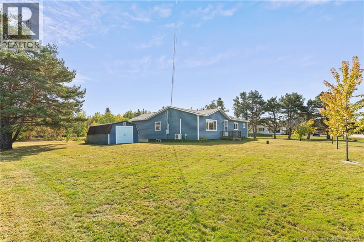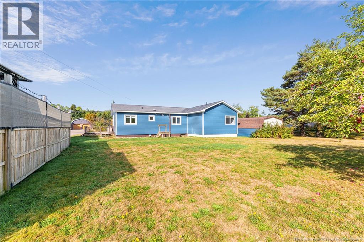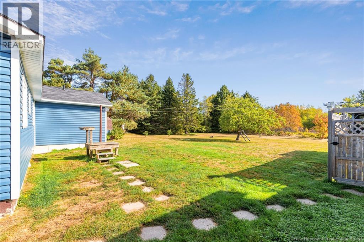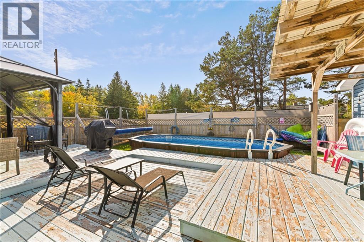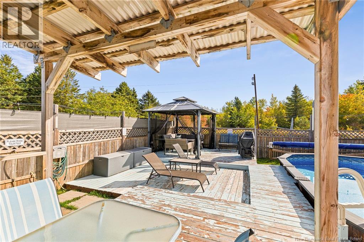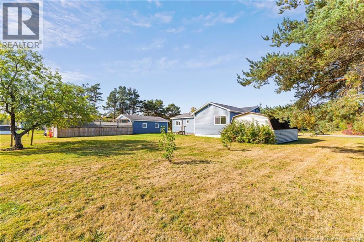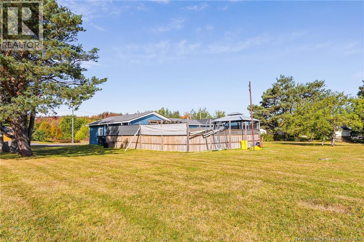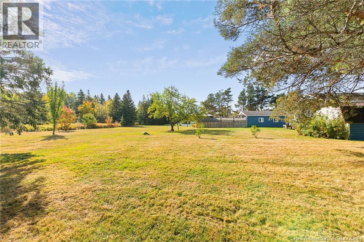3 Bedroom
2 Bathroom
1,269 ft2
Bungalow
Above Ground Pool
Heat Pump
Baseboard Heaters, Heat Pump
$425,000
SPACIOUS PRIMARY SUITE, BACKYARD POOL RETREAT, MOVE-IN READY BUNGALOW Beautifully updated bungalow on approximately 1 acre with DETACHED GARAGE, perfectly located in a quiet setting close to SCHOOLS, GROCERY, and just minutes from LOCAL BEACHES with quick highway access to Moncton. The home features a spacious PRIMARY SUITE with WALK-IN CLOSET and a STUNNING ENSUITE offering IN-FLOOR HEAT, TILED SHOWER, and FREESTANDING TUB. The Kitchen has UPDATED COUNTERTOPS and plenty of STORAGE, while the living room has been refreshed with CUSTOM CABINETRY and a stylish FEATURE WALL. Additional updates include EXTENSION WITH ENSUITE AND WALK IN CLOSET, a MINI-SPLIT HEAT PUMP, a LARGE STORAGE SHED and UPDATED SIDING and FASCIA. The backyard is designed for relaxation and entertaining with a LARGE DECK, GAZEBO, and a SALTWATER POOL complete with NEWER HEATER and PUMP. The DETACHED GARAGE includes a WELDERS PLUG and offers excellent space for STORAGE or PROJECTS. A MOVE-IN READY HOME that blends COMFORT, UPDATES, and CONVENIENCE in one desirable location. (id:31622)
Property Details
|
MLS® Number
|
NB127600 |
|
Property Type
|
Single Family |
|
Pool Type
|
Above Ground Pool |
Building
|
Bathroom Total
|
2 |
|
Bedrooms Above Ground
|
3 |
|
Bedrooms Total
|
3 |
|
Architectural Style
|
Bungalow |
|
Basement Type
|
None |
|
Constructed Date
|
1980 |
|
Cooling Type
|
Heat Pump |
|
Exterior Finish
|
Vinyl |
|
Flooring Type
|
Vinyl, Porcelain Tile, Hardwood |
|
Foundation Type
|
None |
|
Heating Fuel
|
Electric |
|
Heating Type
|
Baseboard Heaters, Heat Pump |
|
Stories Total
|
1 |
|
Size Interior
|
1,269 Ft2 |
|
Total Finished Area
|
1269 Sqft |
|
Type
|
House |
|
Utility Water
|
Well |
Parking
Land
|
Access Type
|
Year-round Access, Public Road |
|
Acreage
|
No |
|
Sewer
|
Septic System |
|
Size Irregular
|
3934 |
|
Size Total
|
3934 M2 |
|
Size Total Text
|
3934 M2 |
Rooms
| Level |
Type |
Length |
Width |
Dimensions |
|
Main Level |
Other |
|
|
11'5'' x 5'6'' |
|
Main Level |
Primary Bedroom |
|
|
12'4'' x 15'4'' |
|
Main Level |
Living Room |
|
|
12'5'' x 16'1'' |
|
Main Level |
Kitchen |
|
|
12'5'' x 16'1'' |
|
Main Level |
Foyer |
|
|
9'5'' x 7'10'' |
|
Main Level |
Dining Room |
|
|
12'5'' x 8'5'' |
|
Main Level |
Bedroom |
|
|
12'4'' x 8'10'' |
|
Main Level |
Bedroom |
|
|
8'11'' x 10'4'' |
|
Main Level |
4pc Bathroom |
|
|
8'10'' x 7'7'' |
https://www.realtor.ca/real-estate/28936084/38-route-933-highway-grand-barachois

