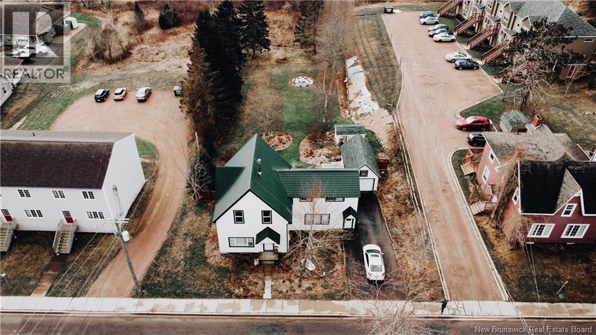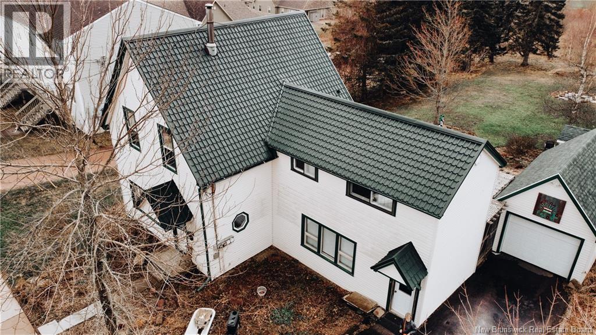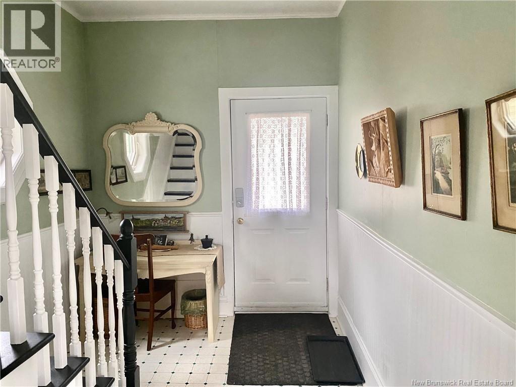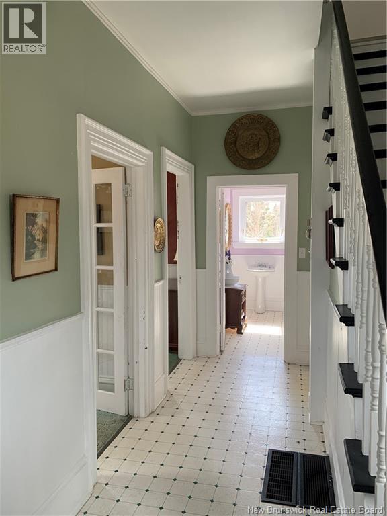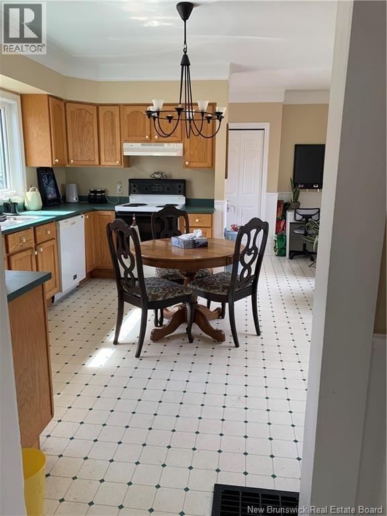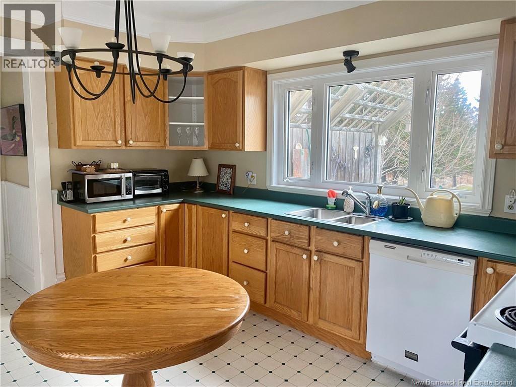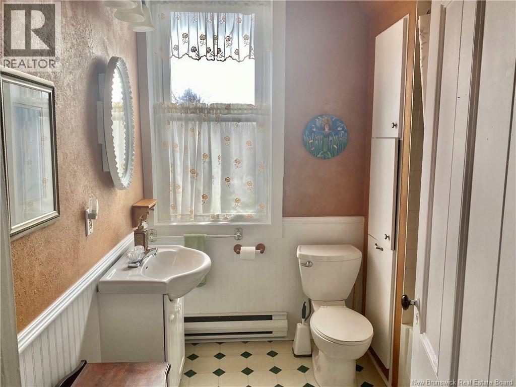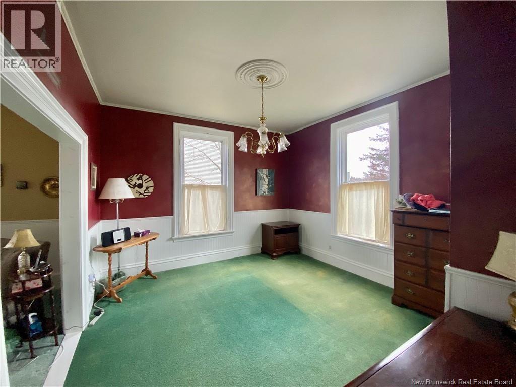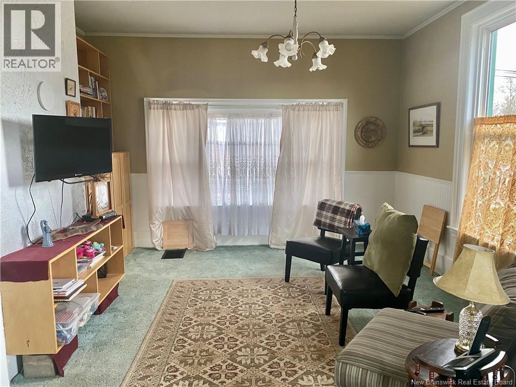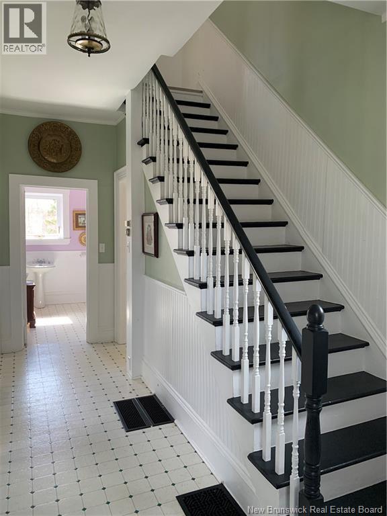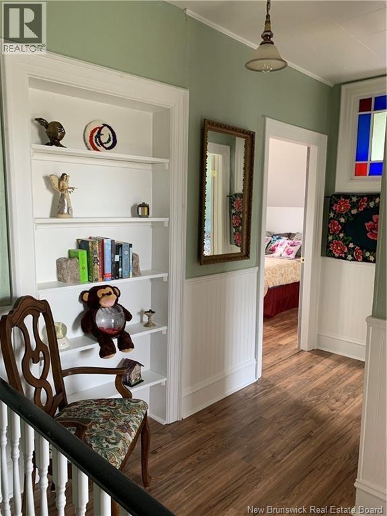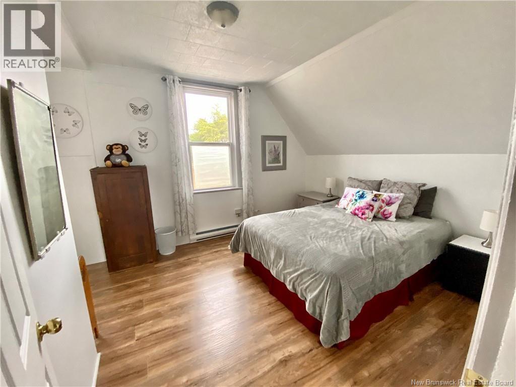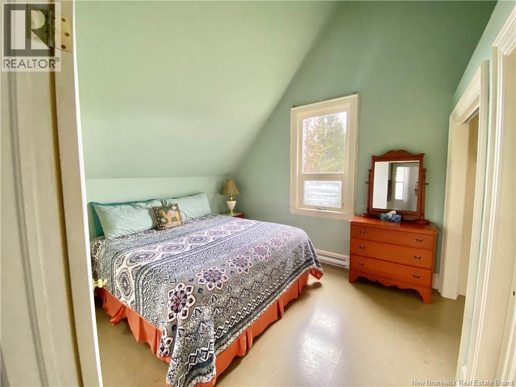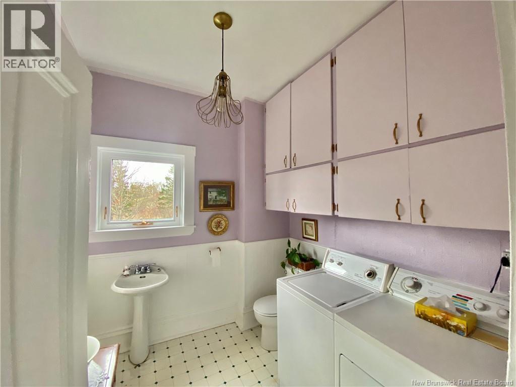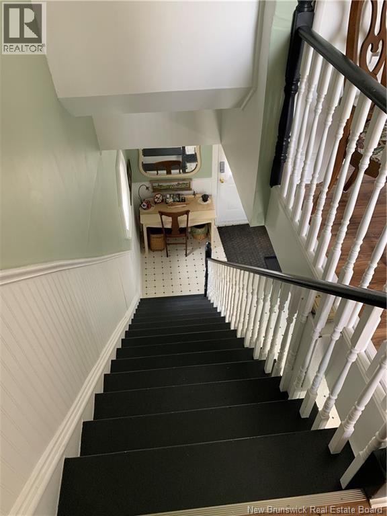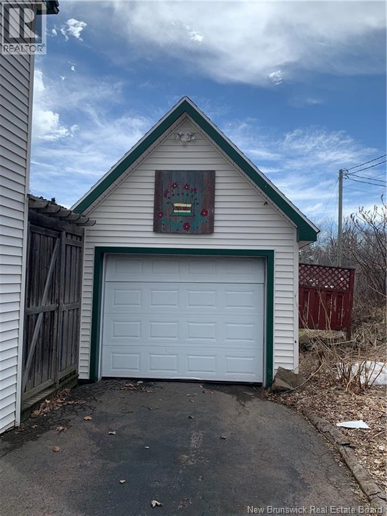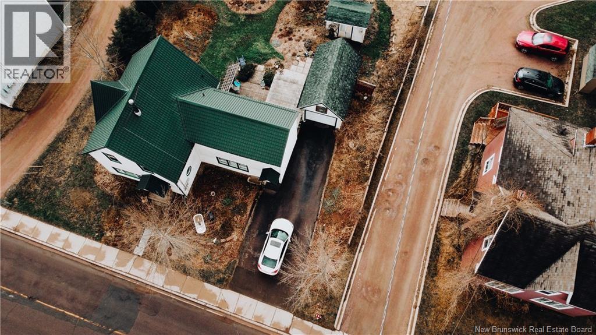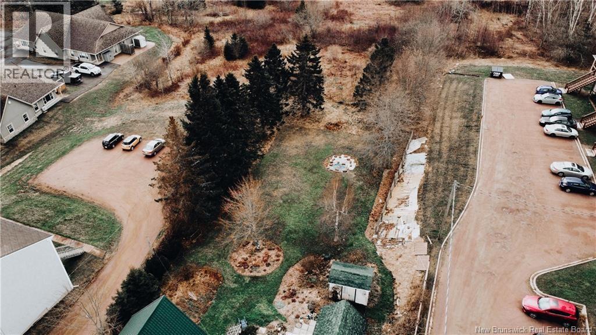3 Bedroom
3 Bathroom
1,800 ft2
Baseboard Heaters, Forced Air
$325,000
Discover a truly charming home in a prime Sackville location, set on an approximately one half acre lot with a beautifully landscaped and private backyard. Just minutes to Mount Allison University and downtown, this property blends convenience with classic character. Inside, you will find a double parlor and dining area, along with a kitchen that overlooks the stunning southern-exposed backyard. The upper level features two bedrooms, with the option to convert back to three if desired. The loft apartment includes its own private entrance, offering excellent flexibility for guests or rental potential. Notable updates include a metal roof completed in 2018, spray-foamed basement, and blown-in attic insulation. All amenities are within walking distance. Please note, 24 hours notice is required for showings as the owner works night shifts. (id:31622)
Property Details
|
MLS® Number
|
NB127759 |
|
Property Type
|
Single Family |
|
Equipment Type
|
Other |
|
Rental Equipment Type
|
Other |
Building
|
Bathroom Total
|
3 |
|
Bedrooms Above Ground
|
3 |
|
Bedrooms Total
|
3 |
|
Basement Type
|
Full |
|
Exterior Finish
|
Vinyl |
|
Flooring Type
|
Carpeted, Laminate |
|
Foundation Type
|
Stone |
|
Half Bath Total
|
1 |
|
Heating Fuel
|
Electric, Oil |
|
Heating Type
|
Baseboard Heaters, Forced Air |
|
Stories Total
|
2 |
|
Size Interior
|
1,800 Ft2 |
|
Total Finished Area
|
1800 Sqft |
|
Type
|
House |
|
Utility Water
|
Municipal Water |
Parking
Land
|
Access Type
|
Year-round Access, Public Road |
|
Acreage
|
No |
|
Sewer
|
Municipal Sewage System |
|
Size Irregular
|
0.59 |
|
Size Total
|
0.59 Ac |
|
Size Total Text
|
0.59 Ac |
Rooms
| Level |
Type |
Length |
Width |
Dimensions |
|
Second Level |
Kitchen |
|
|
X |
|
Second Level |
Loft |
|
|
19' x 13' |
|
Second Level |
Bedroom |
|
|
11' x 15' |
|
Second Level |
3pc Bathroom |
|
|
7' x 7' |
|
Second Level |
4pc Bathroom |
|
|
7' x 7' |
|
Second Level |
Bedroom |
|
|
11' x 22' |
|
Main Level |
Dining Room |
|
|
14' x 14' |
|
Main Level |
2pc Bathroom |
|
|
8' x 8' |
|
Main Level |
Living Room |
|
|
13' x 14' |
|
Main Level |
Kitchen |
|
|
19' x 13' |
https://www.realtor.ca/real-estate/28946117/38-king-street-sackville

