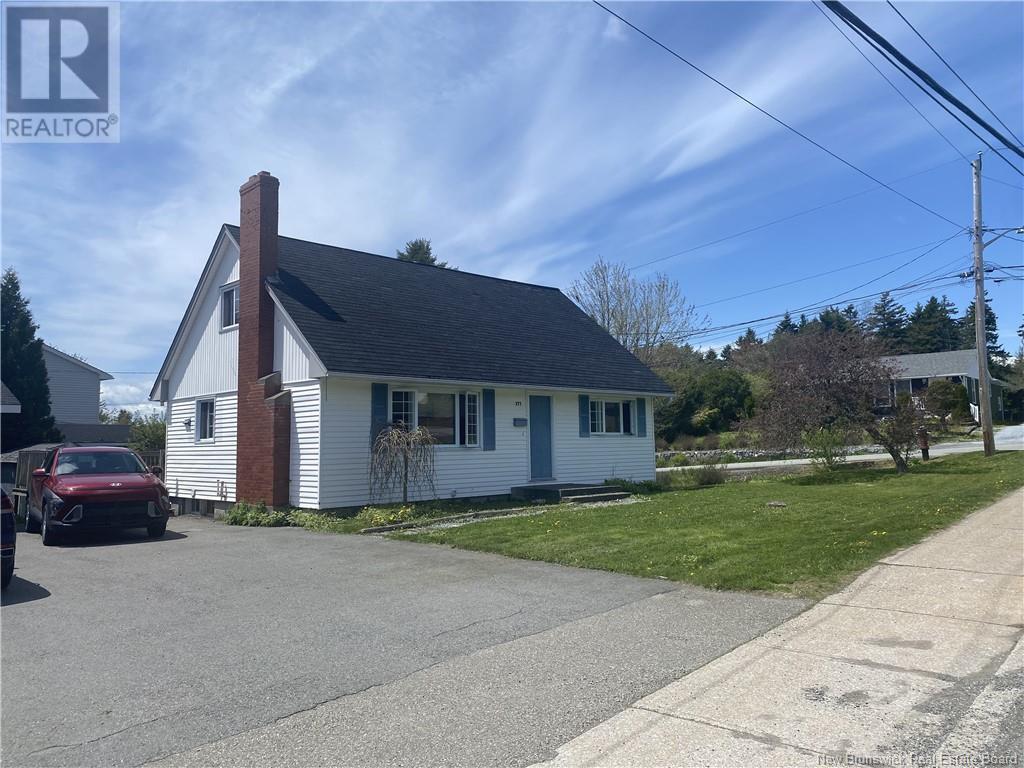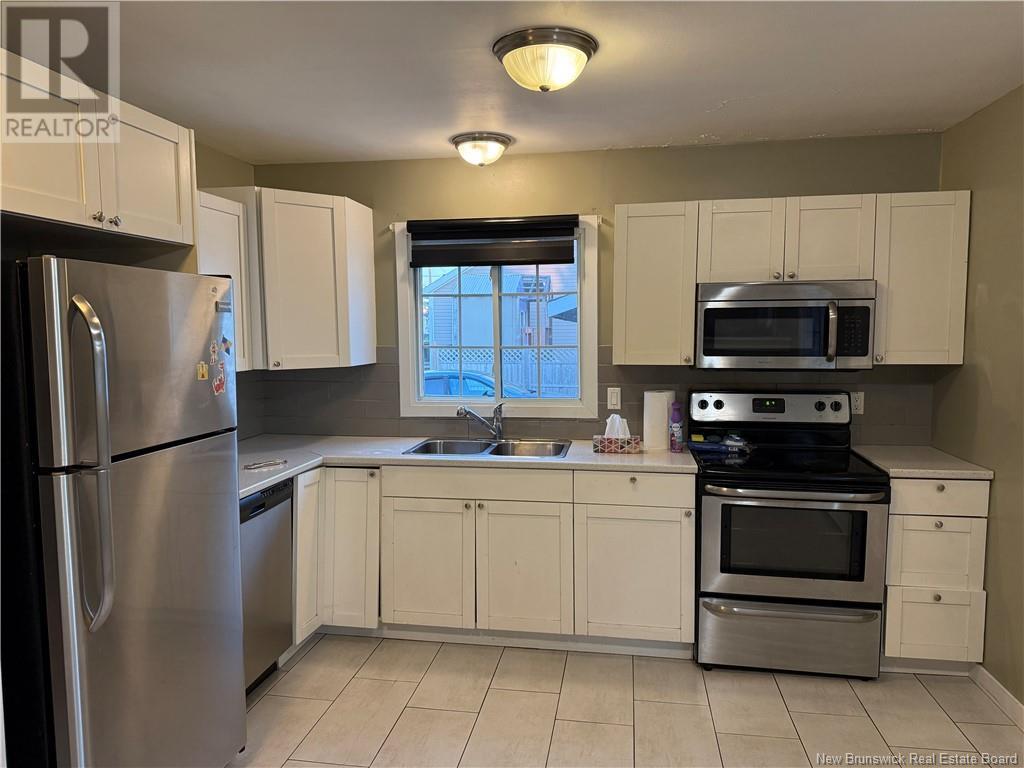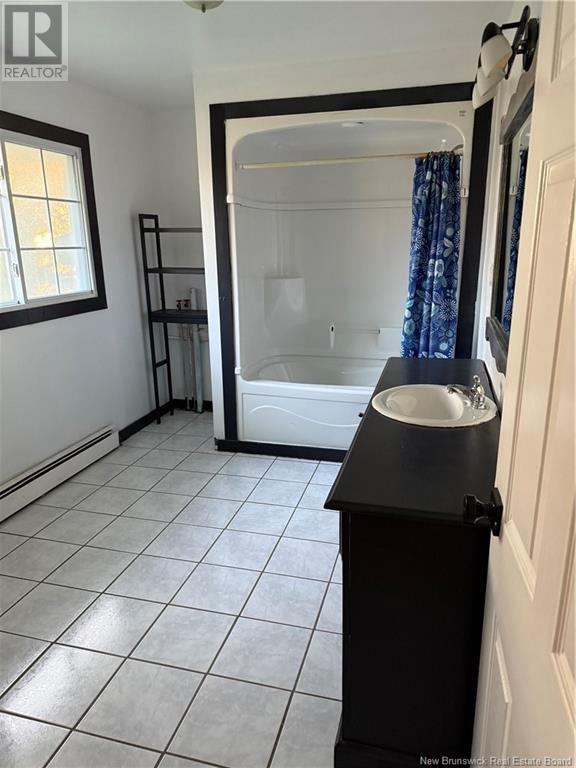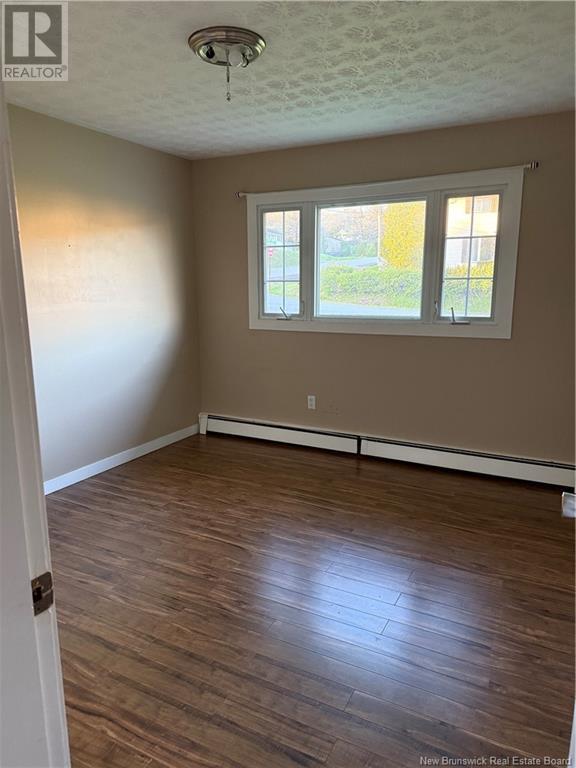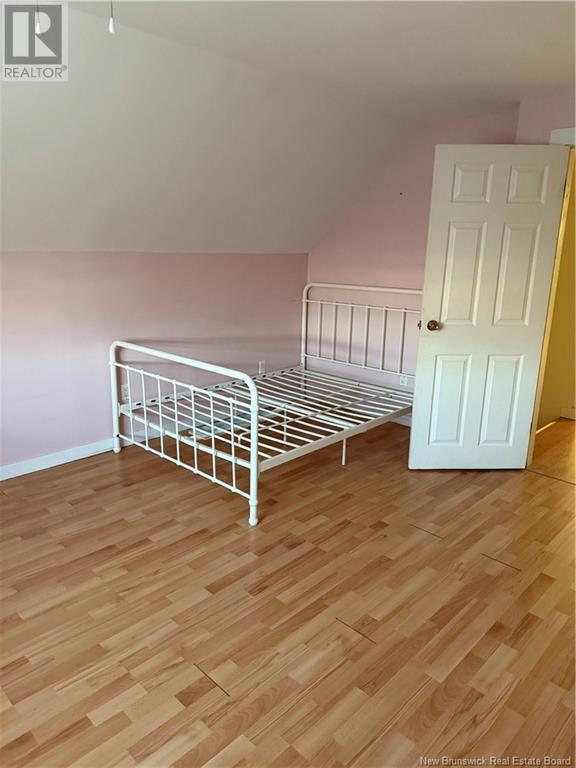4 Bedroom
2 Bathroom
980 ft2
Baseboard Heaters
$249,000
Welcome to this charming story-and-a-half family home in Lakewood Heights, offering approximately 1,050 sq ft of well-laid-out living space and move-in readiness with plenty of room to customize. Whether youre settling in or adding your personal touches, this solidly built property is ready to meet your lifestyle needs. Main Features : Two large bright bedrooms on the upper level with ample closet space. Primary bedroom on main level with large closet space. Functional 1.5 bathroomsconvenient powder room in basement with full bath on main floor. Spacious modern Livingroom. Eat-in kitchen with room for a casual breakfast nook. Partially finished basement provides the option for two additional rooms, home office or a large family/media room. Double detached garage plus extra driveway parking. Additional Details Home has served as a reliable rental for the past eight years; now offered ""AS IS WHERE IS"". Conveniently located near schools, parks and shopping in the heart of Lakewood Heights. Listing Agent is a licensed Realtor, related to the seller. This Lakewood Heights home strikes the perfect balance between turnkey comfort and future-upgrade potential. Schedule your viewing today and imagine the possibilities! (id:31622)
Property Details
|
MLS® Number
|
NB118502 |
|
Property Type
|
Single Family |
|
Equipment Type
|
None |
|
Rental Equipment Type
|
None |
Building
|
Bathroom Total
|
2 |
|
Bedrooms Above Ground
|
3 |
|
Bedrooms Below Ground
|
1 |
|
Bedrooms Total
|
4 |
|
Constructed Date
|
1989 |
|
Exterior Finish
|
Vinyl |
|
Half Bath Total
|
1 |
|
Heating Fuel
|
Oil |
|
Heating Type
|
Baseboard Heaters |
|
Size Interior
|
980 Ft2 |
|
Total Finished Area
|
1050 Sqft |
|
Type
|
House |
|
Utility Water
|
Municipal Water |
Parking
Land
|
Acreage
|
No |
|
Sewer
|
Municipal Sewage System |
|
Size Irregular
|
850 |
|
Size Total
|
850 M2 |
|
Size Total Text
|
850 M2 |
Rooms
| Level |
Type |
Length |
Width |
Dimensions |
|
Second Level |
Bedroom |
|
|
13' x 12' |
|
Second Level |
Bedroom |
|
|
13' x 12' |
|
Main Level |
Primary Bedroom |
|
|
10' x 12' |
|
Main Level |
Bath (# Pieces 1-6) |
|
|
10' x 8' |
|
Main Level |
Kitchen |
|
|
11' x 12' |
|
Main Level |
Living Room |
|
|
22' x 12' |
https://www.realtor.ca/real-estate/28372863/377-lakeview-drive-saint-john


