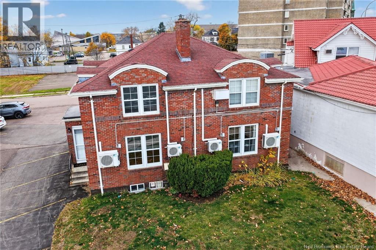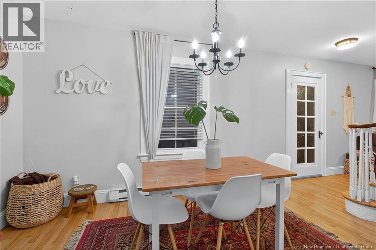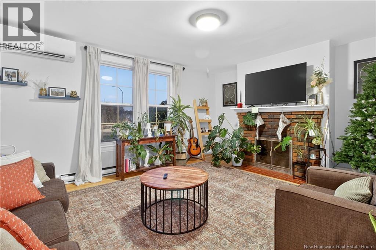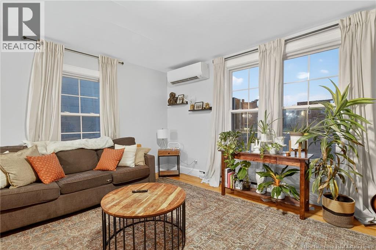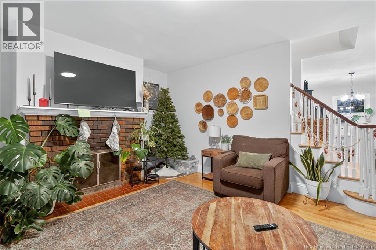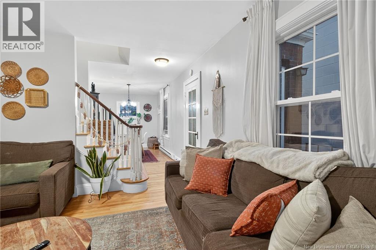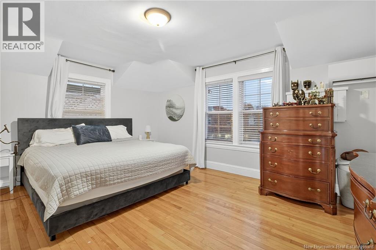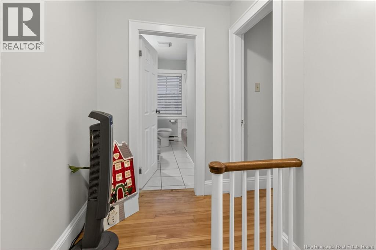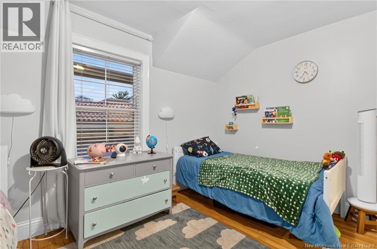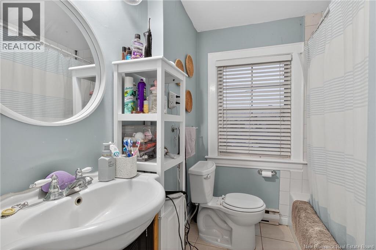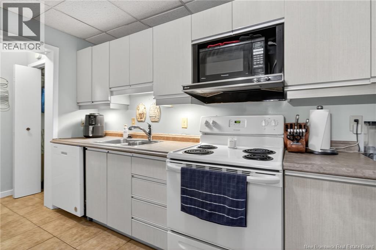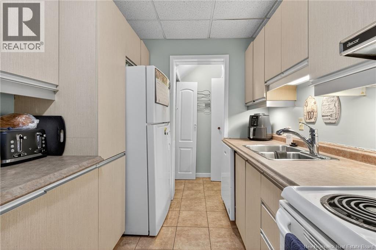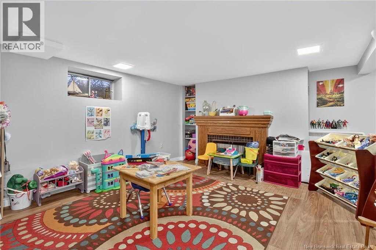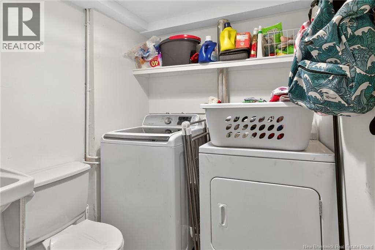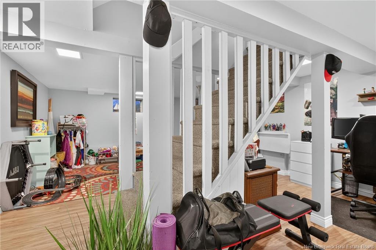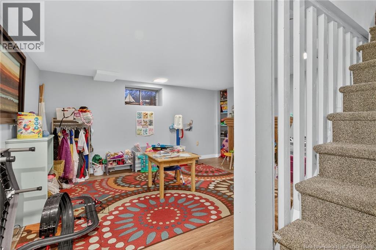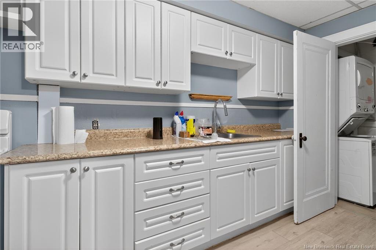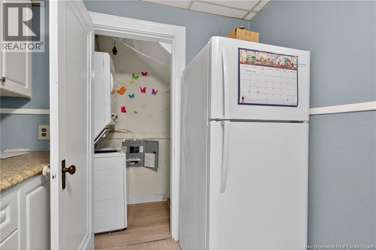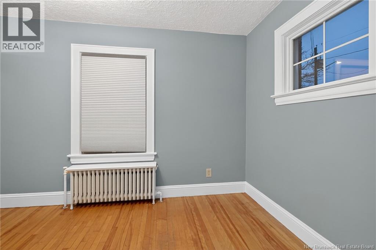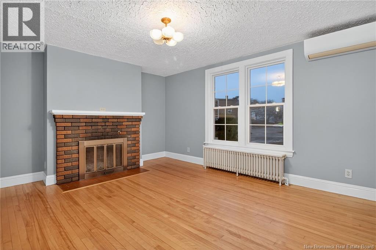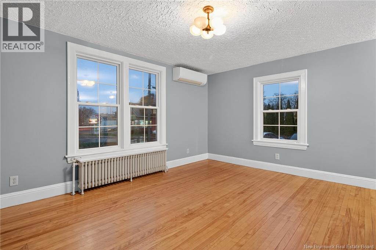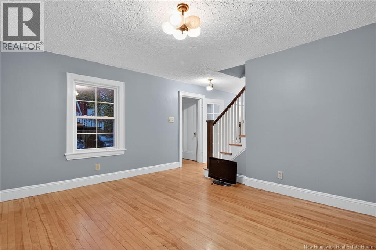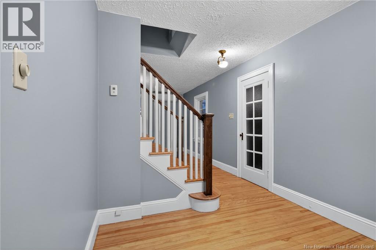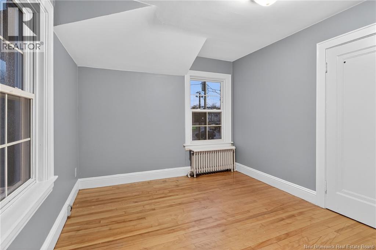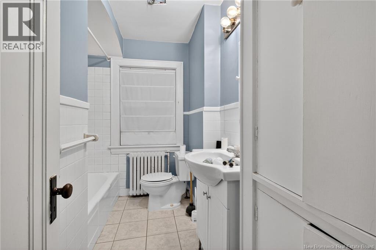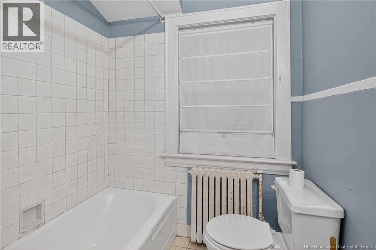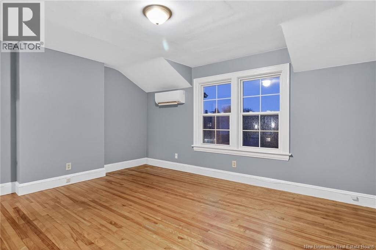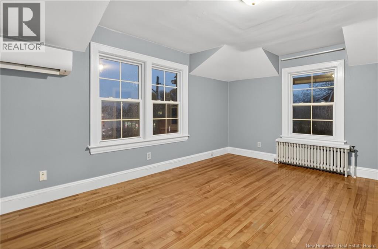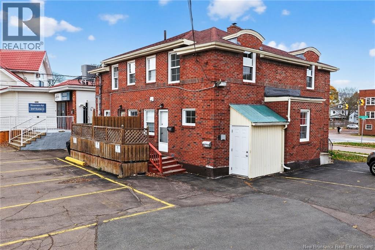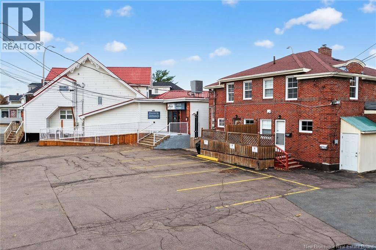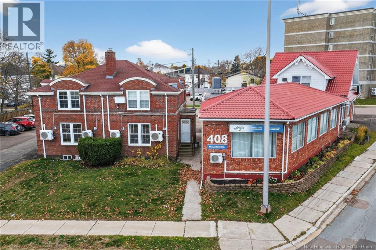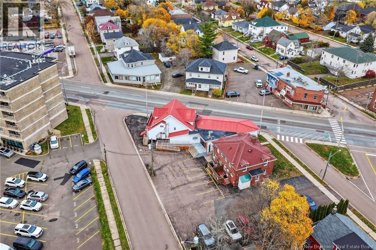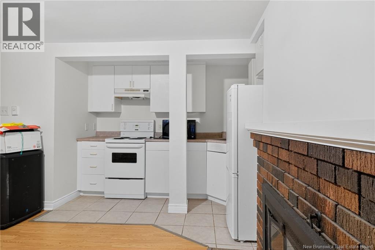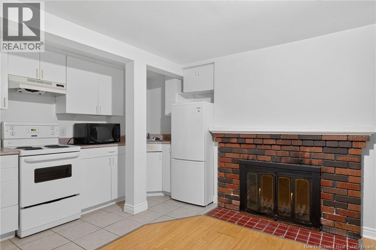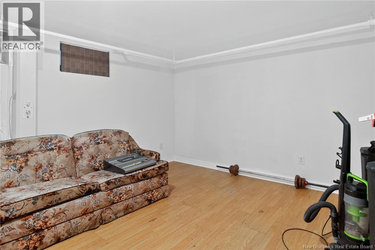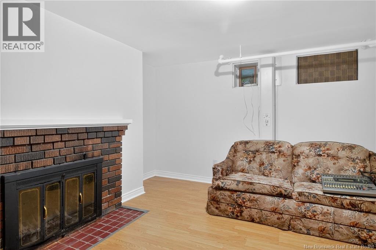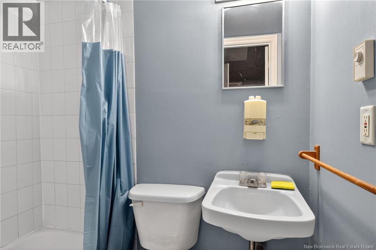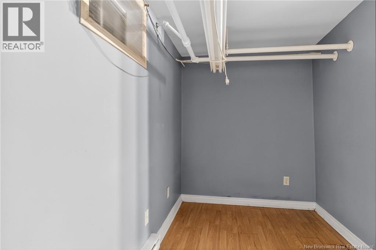4 Bedroom
4 Bathroom
2,988 ft2
Heat Pump
Baseboard Heaters, Heat Pump, Hot Water, Radiator
$399,900
Full of character and potential, this unique, one of a kind brick duplex in the heart of Moncton presents an exceptional opportunity for investors or anyone seeking to generate rental income while owning a charming property. The first unit features a bright living room, dining area, kitchen, and mudroom on the main floor, with a cozy bedroom, large primary suite, and full bath upstairs, plus a fully finished basement offering a rec room, utility room, and half bath with laundry. The second unit offers a functional layout with a kitchen, dining area, storage, and mudroom on the main level, along with a large primary bedroom, second bedroom, and four-piece bath upstairs. Theres also potential to develop an additional unit, with existing space for a living area, kitchen, family room, utility room, and four-piece bathadding excellent value and income potential. Each unit is separately metered for electricity, and the propertys layout, charm, and prime location make 366368 Cameron Street a standout choice for both living and investment. (id:31622)
Property Details
|
MLS® Number
|
NB129976 |
|
Property Type
|
Single Family |
|
Equipment Type
|
None |
|
Features
|
Balcony/deck/patio |
|
Rental Equipment Type
|
None |
Building
|
Bathroom Total
|
4 |
|
Bedrooms Above Ground
|
4 |
|
Bedrooms Total
|
4 |
|
Basement Type
|
Full |
|
Construction Style Attachment
|
Side By Side |
|
Cooling Type
|
Heat Pump |
|
Exterior Finish
|
Brick |
|
Flooring Type
|
Laminate, Tile, Vinyl, Hardwood |
|
Foundation Type
|
Concrete |
|
Half Bath Total
|
1 |
|
Heating Type
|
Baseboard Heaters, Heat Pump, Hot Water, Radiator |
|
Stories Total
|
2 |
|
Size Interior
|
2,988 Ft2 |
|
Total Finished Area
|
2988 Sqft |
|
Type
|
Multi-family |
|
Utility Water
|
Municipal Water |
Land
|
Access Type
|
Year-round Access, Public Road |
|
Acreage
|
No |
|
Sewer
|
Municipal Sewage System |
|
Size Irregular
|
465 |
|
Size Total
|
465 M2 |
|
Size Total Text
|
465 M2 |
|
Zoning Description
|
Mu |
Rooms
| Level |
Type |
Length |
Width |
Dimensions |
|
Second Level |
4pc Bathroom |
|
|
6'5'' x 9'5'' |
|
Second Level |
4pc Bathroom |
|
|
6'6'' x 9'6'' |
|
Second Level |
Bedroom |
|
|
11'4'' x 13'3'' |
|
Second Level |
Bedroom |
|
|
11'4'' x 13'3'' |
|
Second Level |
Primary Bedroom |
|
|
16'8'' x 13'3'' |
|
Second Level |
Primary Bedroom |
|
|
16'8'' x 13'1'' |
|
Basement |
Kitchen |
|
|
9'6'' x 6' |
|
Basement |
Utility Room |
|
|
9'6'' x 6'4'' |
|
Basement |
Utility Room |
|
|
9'4'' x 5'1'' |
|
Basement |
2pc Bathroom |
|
|
5'10'' x 6'2'' |
|
Basement |
4pc Bathroom |
|
|
3'10'' x 6'5'' |
|
Basement |
Recreation Room |
|
|
15'10'' x 16'6'' |
|
Basement |
Recreation Room |
|
|
15'11'' x 12'7'' |
|
Basement |
Family Room |
|
|
11'7'' x 12'6'' |
|
Main Level |
Living Room |
|
|
16'7'' x 17'2'' |
|
Main Level |
Living Room |
|
|
16'7'' x 13'4'' |
|
Main Level |
Dining Room |
|
|
8'5'' x 13'2'' |
|
Main Level |
Dining Room |
|
|
8'7'' x 17' |
|
Main Level |
Kitchen |
|
|
7'6'' x 13'2'' |
|
Main Level |
Kitchen |
|
|
7'8'' x 13'2'' |
https://www.realtor.ca/real-estate/29102812/366-368-cameron-street-moncton

