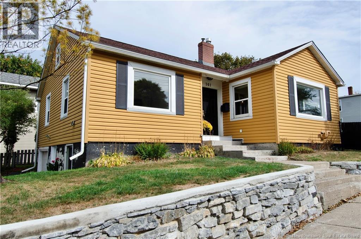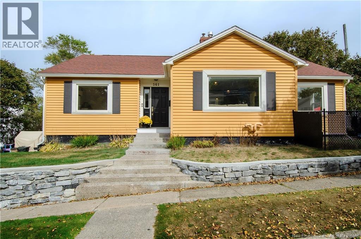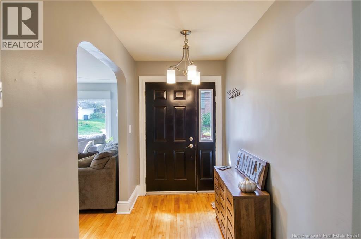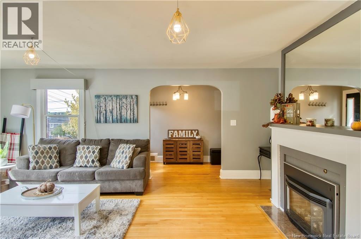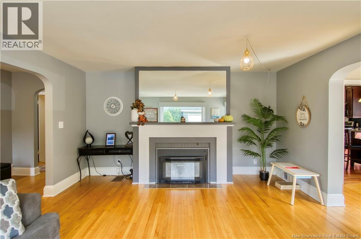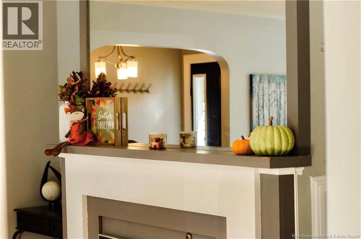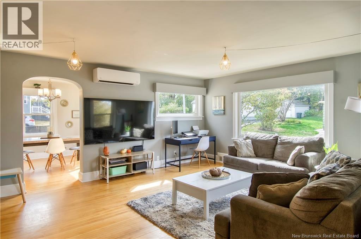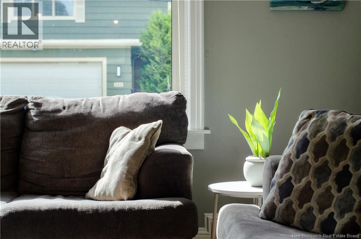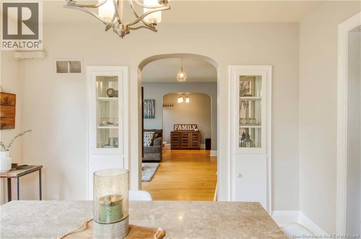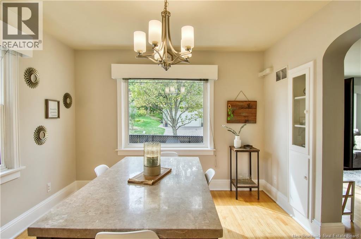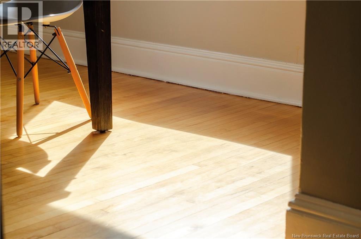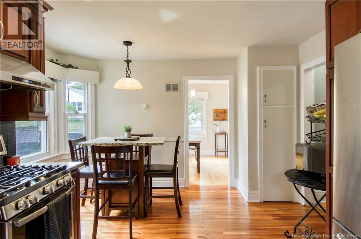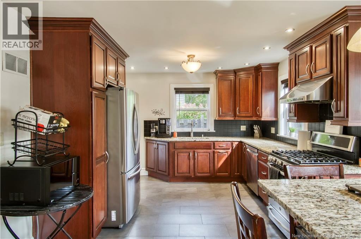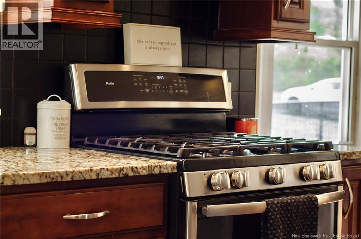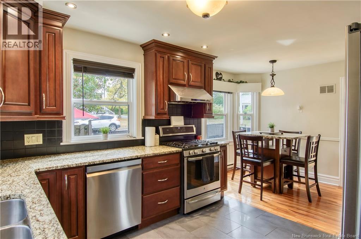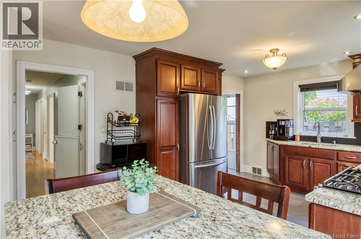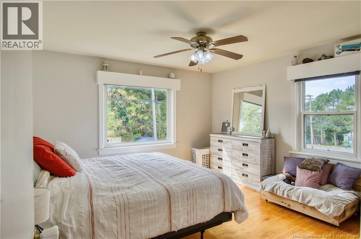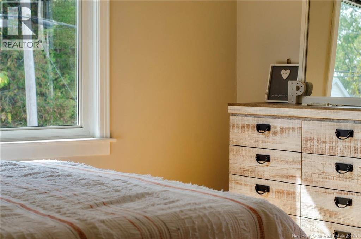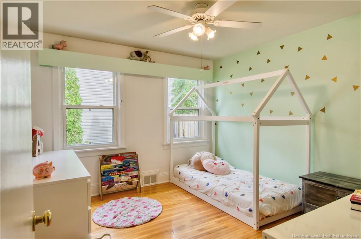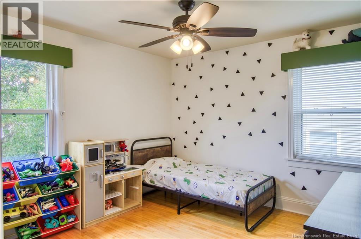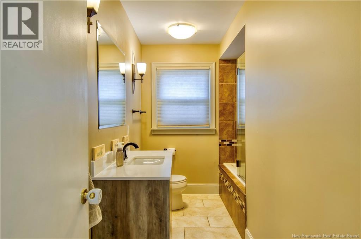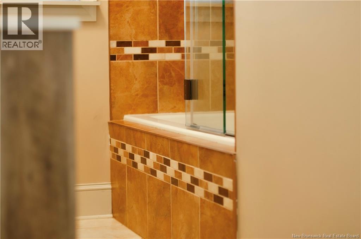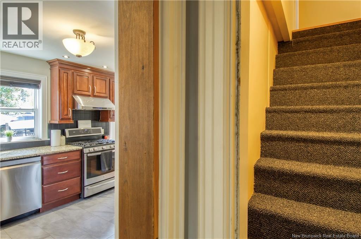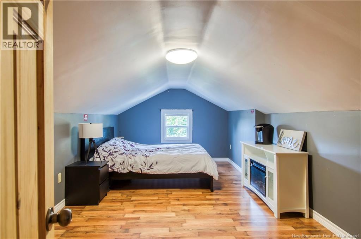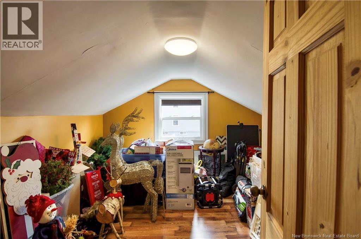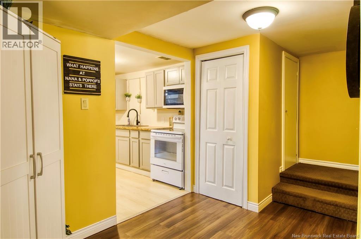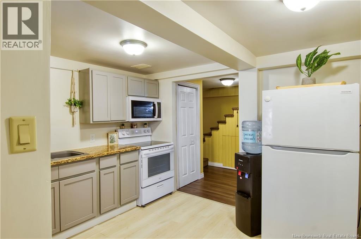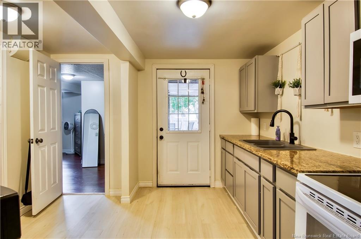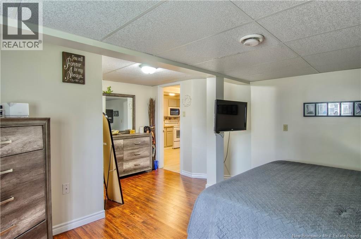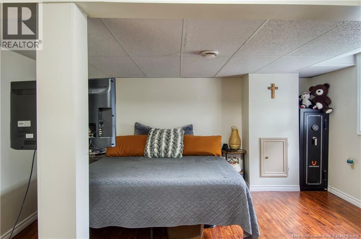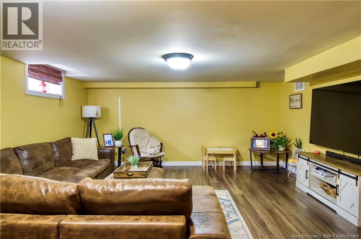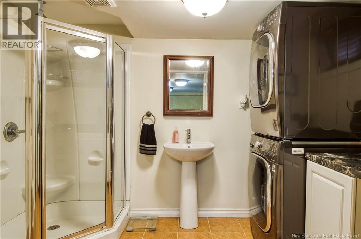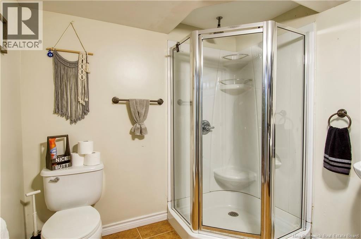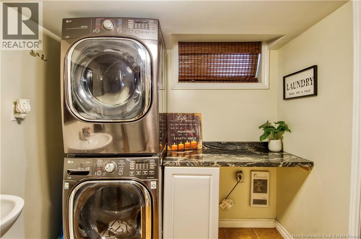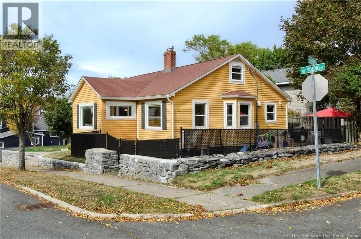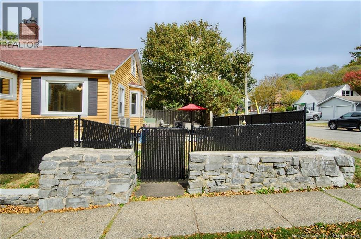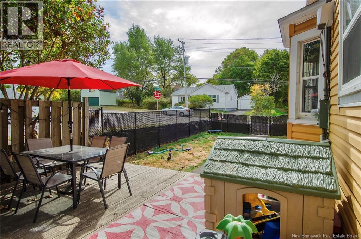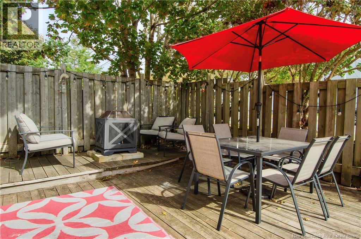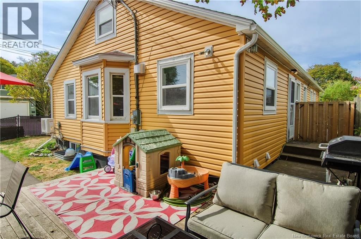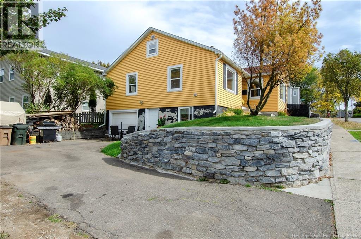4 Bedroom
3 Bathroom
2,542 ft2
Bungalow
Heat Pump
Baseboard Heaters, Forced Air, Heat Pump, Stove
Landscaped
$349,900
Charming bungalow in the sought-after Fundy Heights neighborhood, this home offers character, space, and versatility. Sitting on a lovely corner lot with great curb appeal, it oozes with charm offering wide baseboards, built-ins, hardwood floors, and large windows that fill the rooms with natural light. The main level boasts a spacious eat-in kitchen with rich cabinetry and granite countertops, a formal dining room, and a cozy living room with a propane fireplace and ductless heat pump. Three generous bedrooms, a renovated full bath, a convenient half bath and laundry hook up complete this level. Upstairs, youll find two additional rooms perfect for bedrooms, offices, or hobby spaces. The lower level is currently set up as a one-bedroom granny suite, offering excellent potential as a mortgage helper, in-law suite, or extra living space for a growing family. Outside, enjoy a fully fenced yardideal for children or petsand a welcoming setting in one of the citys most desirable areas. (id:31622)
Property Details
|
MLS® Number
|
NB127459 |
|
Property Type
|
Single Family |
|
Equipment Type
|
Heat Pump, Propane Tank |
|
Features
|
Corner Site |
|
Rental Equipment Type
|
Heat Pump, Propane Tank |
Building
|
Bathroom Total
|
3 |
|
Bedrooms Above Ground
|
3 |
|
Bedrooms Below Ground
|
1 |
|
Bedrooms Total
|
4 |
|
Architectural Style
|
Bungalow |
|
Cooling Type
|
Heat Pump |
|
Exterior Finish
|
Vinyl |
|
Flooring Type
|
Carpeted, Ceramic, Laminate, Vinyl, Hardwood |
|
Foundation Type
|
Concrete |
|
Half Bath Total
|
1 |
|
Heating Fuel
|
Electric, Propane, Wood |
|
Heating Type
|
Baseboard Heaters, Forced Air, Heat Pump, Stove |
|
Stories Total
|
1 |
|
Size Interior
|
2,542 Ft2 |
|
Total Finished Area
|
2542 Sqft |
|
Type
|
House |
|
Utility Water
|
Municipal Water |
Land
|
Access Type
|
Year-round Access |
|
Acreage
|
No |
|
Landscape Features
|
Landscaped |
|
Sewer
|
Municipal Sewage System |
|
Size Irregular
|
465 |
|
Size Total
|
465 M2 |
|
Size Total Text
|
465 M2 |
Rooms
| Level |
Type |
Length |
Width |
Dimensions |
|
Second Level |
Bonus Room |
|
|
19'9'' x 10'3'' |
|
Second Level |
Bonus Room |
|
|
12'2'' x 10'2'' |
|
Basement |
Workshop |
|
|
10'5'' x 12'4'' |
|
Basement |
Storage |
|
|
14' x 19' |
|
Basement |
Bath (# Pieces 1-6) |
|
|
7'7'' x 10'2'' |
|
Basement |
Kitchen |
|
|
10'4'' x 11'2'' |
|
Basement |
Bedroom |
|
|
12'4'' x 14'1'' |
|
Basement |
Family Room |
|
|
15'6'' x 20' |
|
Main Level |
Foyer |
|
|
11'9'' x 5'3'' |
|
Main Level |
2pc Bathroom |
|
|
3'9'' x 3'7'' |
|
Main Level |
Bath (# Pieces 1-6) |
|
|
12' x 4' |
|
Main Level |
Bedroom |
|
|
11'5'' x 10'7'' |
|
Main Level |
Bedroom |
|
|
11'9'' x 11'1'' |
|
Main Level |
Primary Bedroom |
|
|
13'7'' x 12'7'' |
|
Main Level |
Living Room |
|
|
15' x 20' |
|
Main Level |
Dining Room |
|
|
11' x 11' |
|
Main Level |
Kitchen |
|
|
18' x 11'1'' |
https://www.realtor.ca/real-estate/28923549/361-young-street-saint-john

