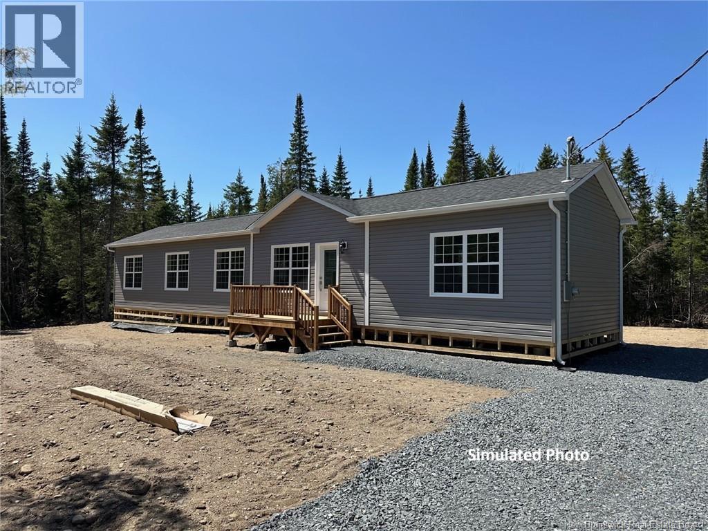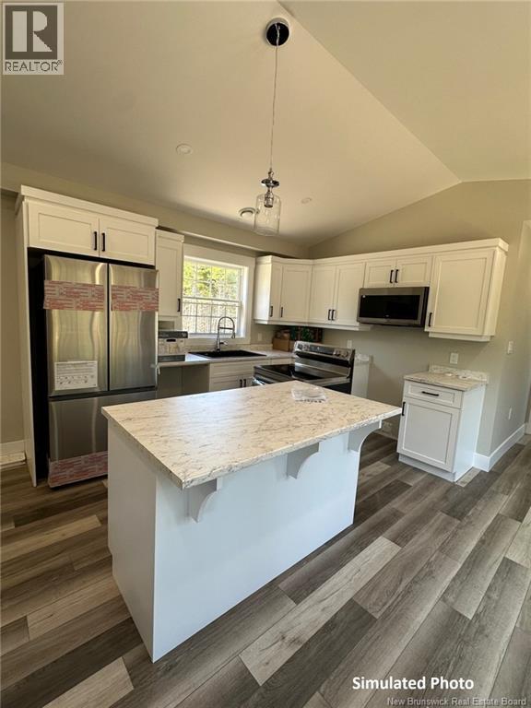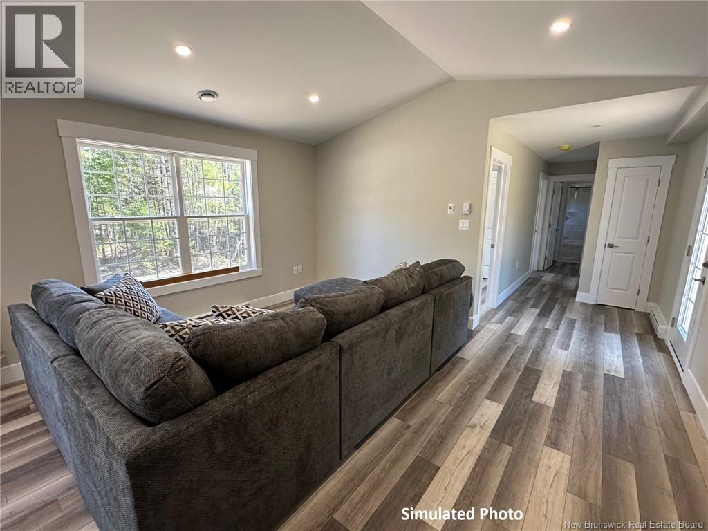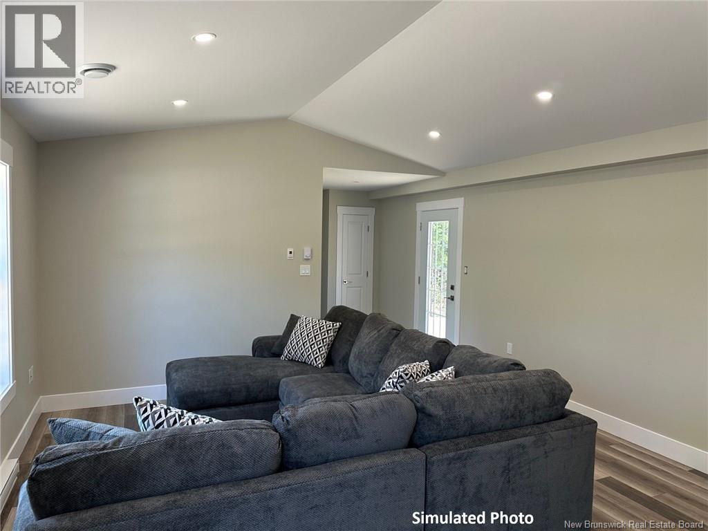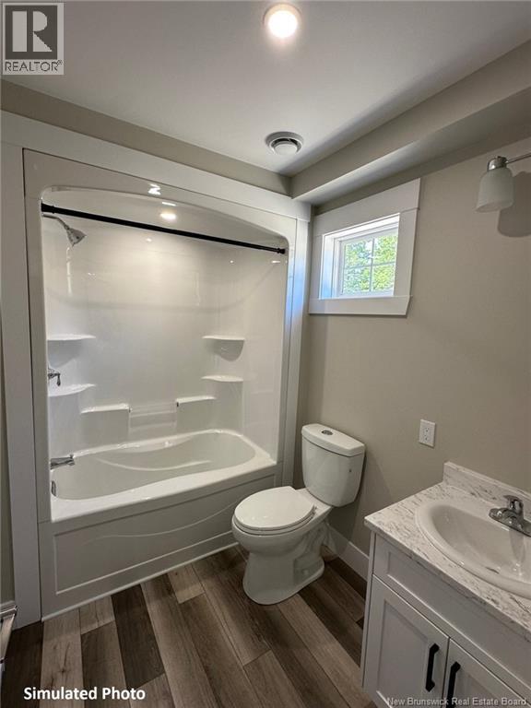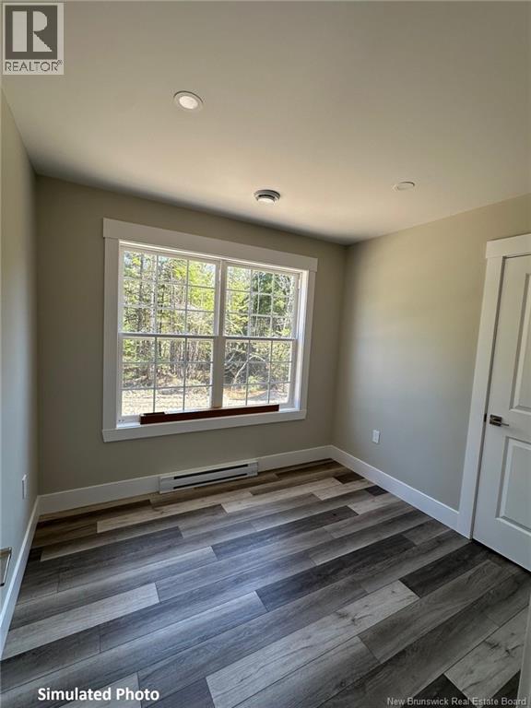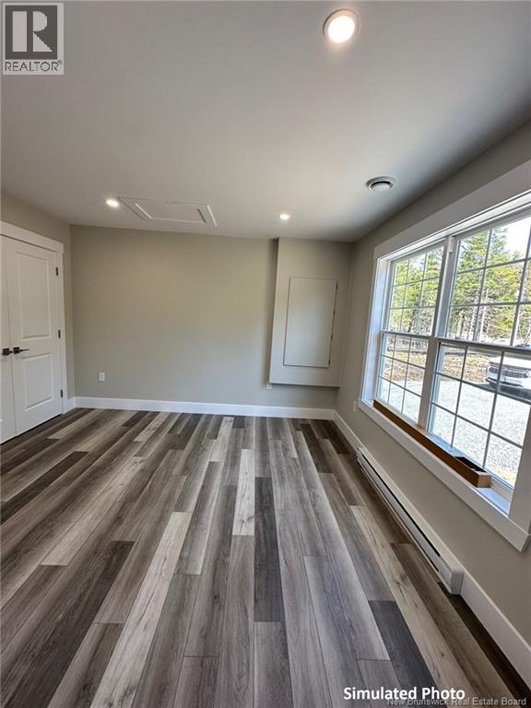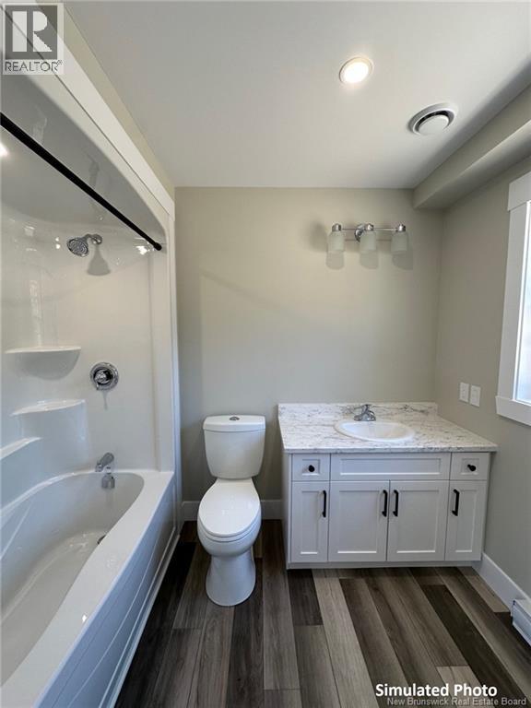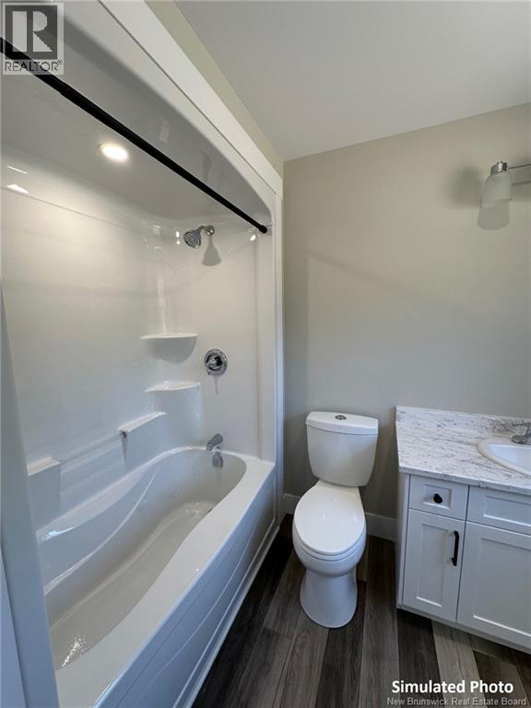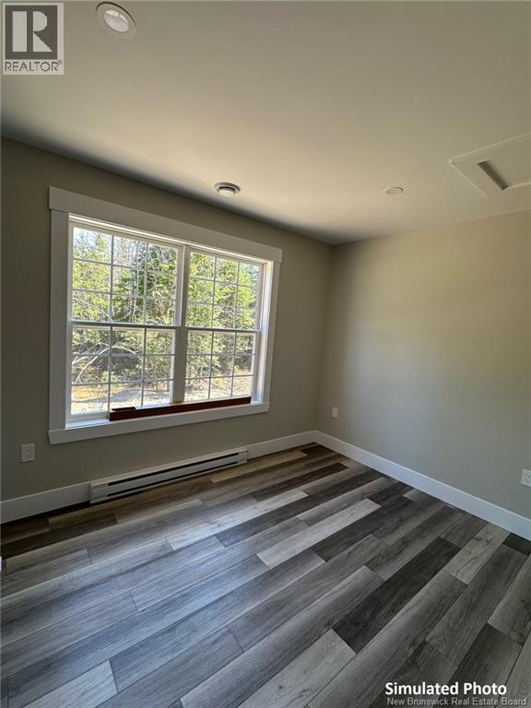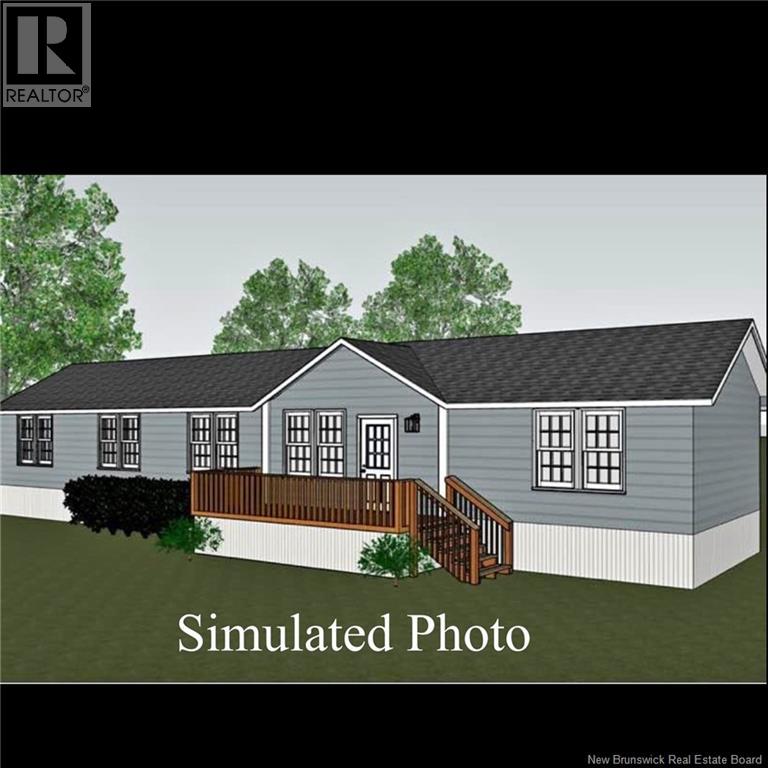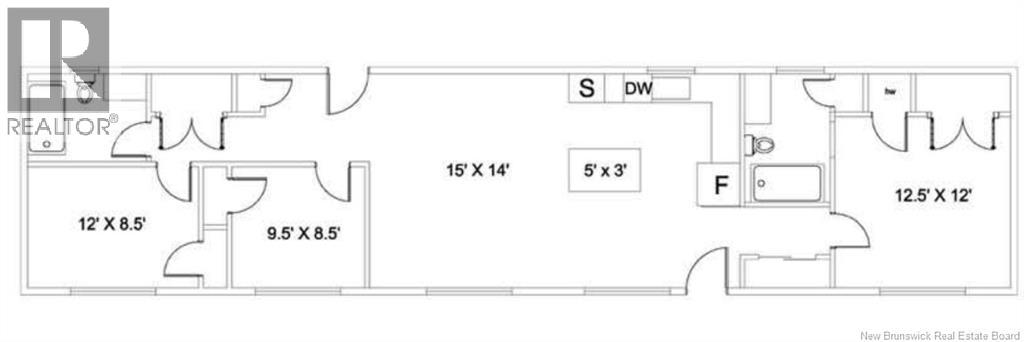3 Bedroom
2 Bathroom
1,120 ft2
Air Exchanger
Baseboard Heaters
Acreage
$309,000
On a budget? This brand-new custom-built slender home is your answer! Home ownership is possible with this affordable and stylish 3-bedroom, 2-bathroom home. Perfectly positioned on a 1-acre lot, this site-built home is just 20 minutes from uptown Fredericton, with convenient access via the new Route 8 bypass. Built with quality in mind, this home boasts 2x6 wall construction and sits on a solid concrete pier foundation, ensuring long-term stability. The cathedral ceilings in the open concept kitchen and living room create an airy, modern feel, while oversized windows fill the space with natural light. The thoughtfully designed kitchen features a functional island, perfect for meal prep or hosting guests, alongside a dining area open to the spacious living room. The layout provides privacy for the master suite, located at one end of the home, complete with its own ensuite bath with a tub/shower combo. Two additional bedrooms and a full bathroom are situated at the opposite end, ideal for family or guests. Why rent when you can own this beautiful new home for less than most two-bedroom apartments. Plus, enjoy the benefit of lower property taxes just outside the city. Don't miss your chance to call this stunning property your home. (id:31622)
Property Details
|
MLS® Number
|
NB130176 |
|
Property Type
|
Single Family |
|
Equipment Type
|
Water Heater |
|
Rental Equipment Type
|
Water Heater |
Building
|
Bathroom Total
|
2 |
|
Bedrooms Above Ground
|
3 |
|
Bedrooms Total
|
3 |
|
Basement Type
|
None |
|
Constructed Date
|
2025 |
|
Cooling Type
|
Air Exchanger |
|
Exterior Finish
|
Vinyl |
|
Flooring Type
|
Laminate |
|
Foundation Type
|
Concrete, Wood/piers |
|
Heating Fuel
|
Electric |
|
Heating Type
|
Baseboard Heaters |
|
Size Interior
|
1,120 Ft2 |
|
Total Finished Area
|
1120 Sqft |
|
Type
|
Manufactured Home |
|
Utility Water
|
Drilled Well, Well |
Land
|
Access Type
|
Year-round Access, Public Road |
|
Acreage
|
Yes |
|
Sewer
|
Septic System |
|
Size Irregular
|
1 |
|
Size Total
|
1 Ac |
|
Size Total Text
|
1 Ac |
Rooms
| Level |
Type |
Length |
Width |
Dimensions |
|
Main Level |
Bath (# Pieces 1-6) |
|
|
8'5'' x 6'0'' |
|
Main Level |
Bedroom |
|
|
9'5'' x 8'5'' |
|
Main Level |
Bedroom |
|
|
12'0'' x 8'5'' |
|
Main Level |
Ensuite |
|
|
6'0'' x 9'0'' |
|
Main Level |
Primary Bedroom |
|
|
12'0'' x 12'5'' |
|
Main Level |
Living Room |
|
|
14'0'' x 15'0'' |
|
Main Level |
Kitchen |
|
|
12'0'' x 9'0'' |
https://www.realtor.ca/real-estate/29108906/358-lower-durham-durham-bridge

