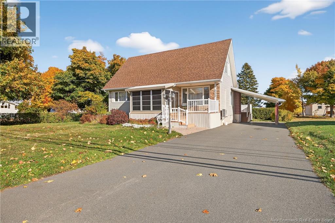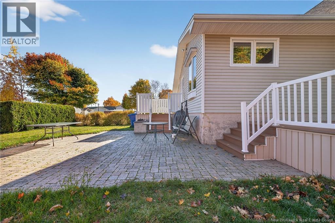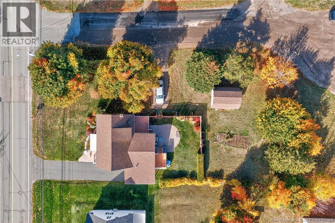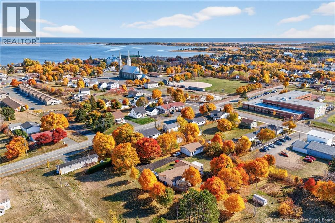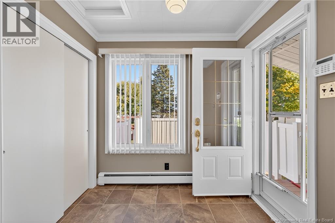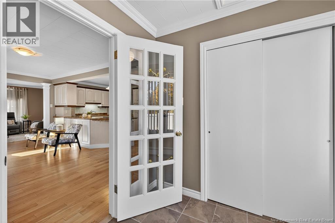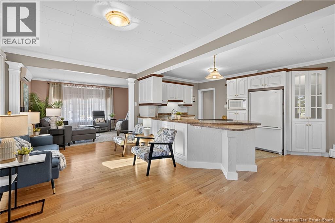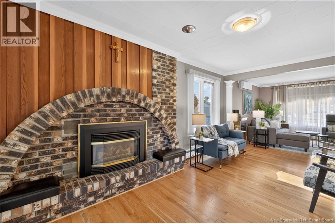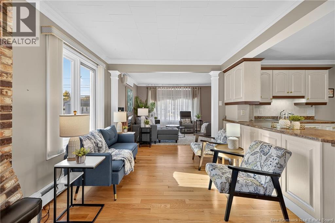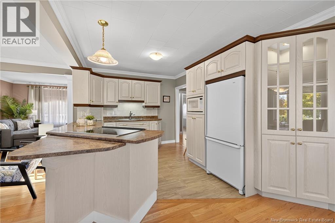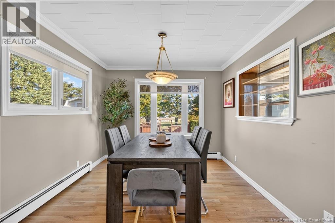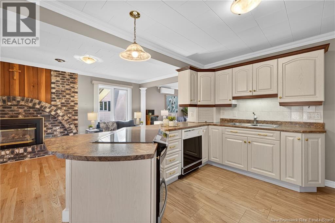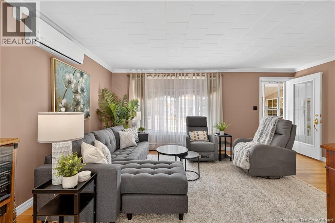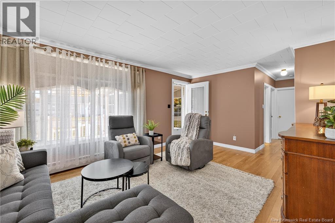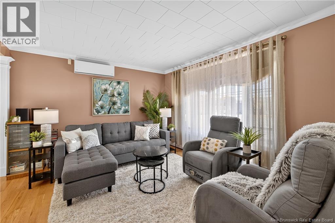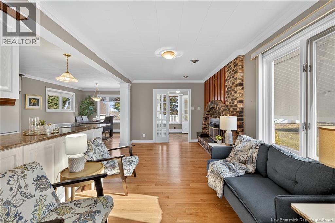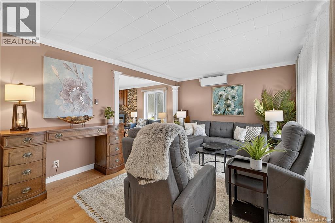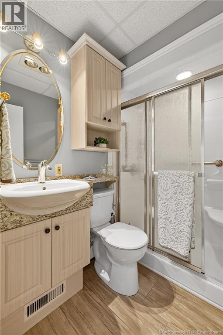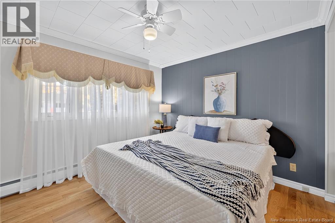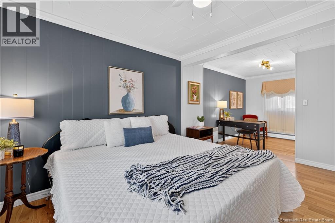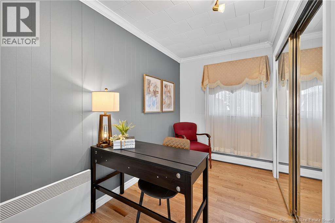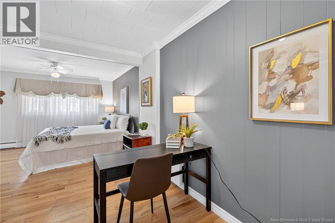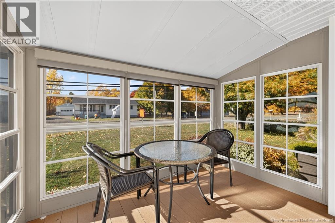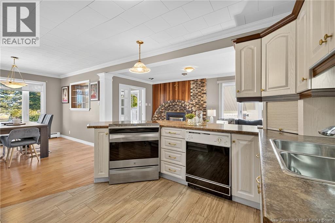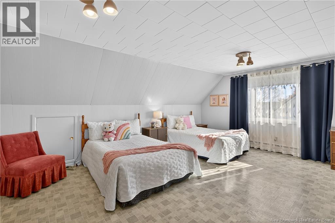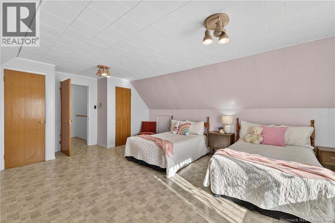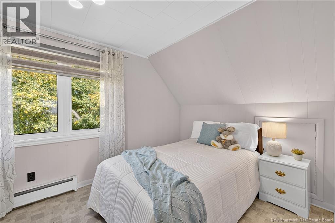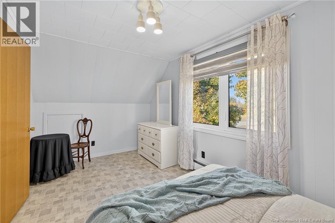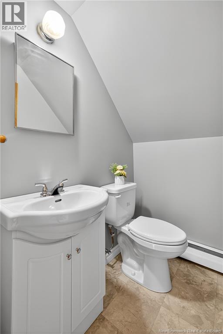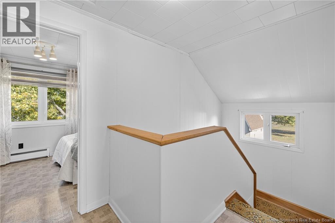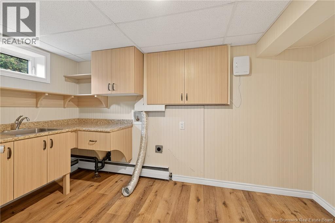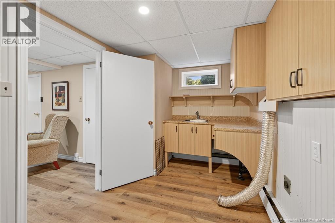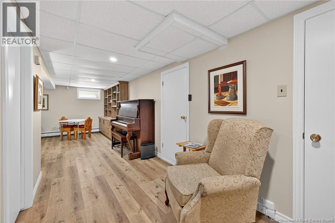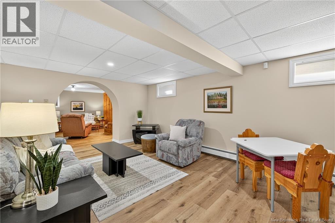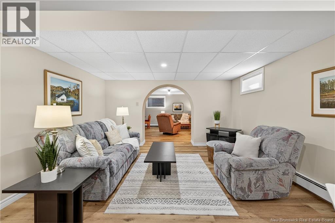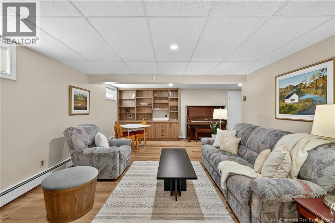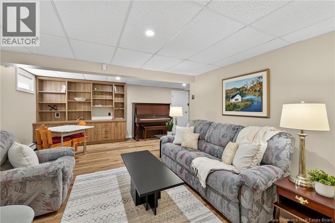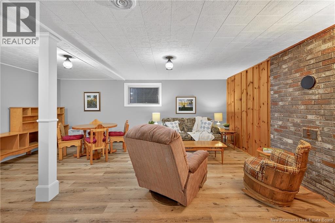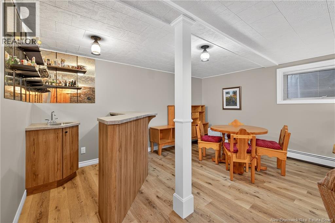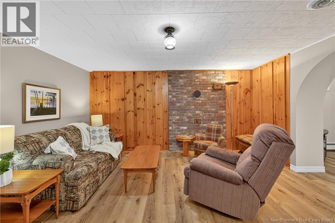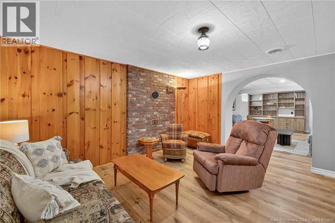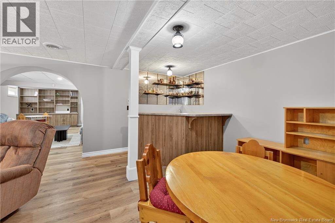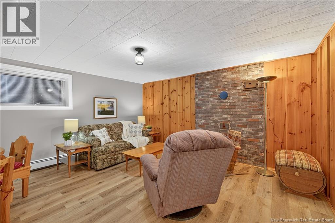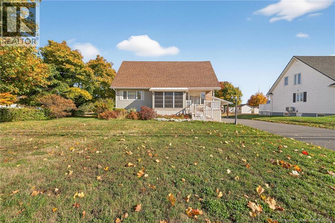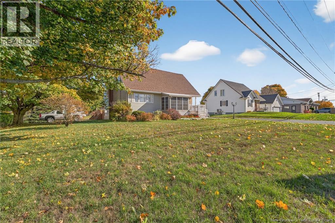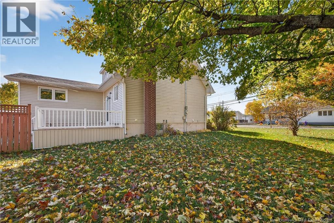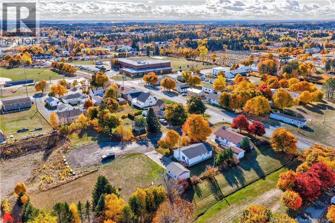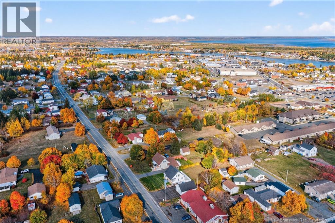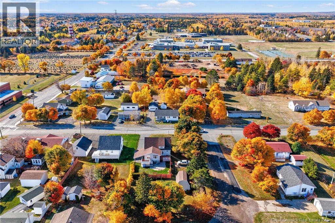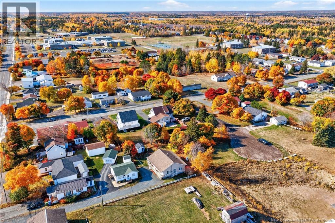3 Bedroom
2 Bathroom
2,744 ft2
Heat Pump
Heat Pump, Hot Water
Landscaped
$269,900
This lovely home is located in Tracadie, within walking distance of schools, downtown, the church, the cinema, cafés, restaurants, shopping centers, the police station, hospital, and grocery stores. A truly central and ideal location for everyday living! Built in 1965 with an addition in 1977, this property has had only one owner and has been well maintained over the years. The main floor offers a spacious primary bedroom that can easily accommodate a king bed, a full bathroom, a bright living room, a dining area, and a functional kitchen, along with a beautiful enclosed three-season veranda perfect for relaxing and enjoying the summer months. From the living room, youll find access to a charming mezzanine with two additional bedrooms and a half bath, ideal for family life. The basement includes a family room, a cedar closet, and practical storage space, with the potential to convert part of it into an extra bedroom. Outside, youll appreciate the attractive PVC steps with matching railings, a large paved area perfect for outdoor gatherings, and a partially fenced backyard for added privacy. A property that perfectly combines location, comfort, and great potential! (id:31622)
Property Details
|
MLS® Number
|
NB128840 |
|
Property Type
|
Single Family |
|
Amenities Near By
|
Recreation Nearby, Hospital, Shopping |
|
Features
|
Level Lot, Corner Site, Balcony/deck/patio |
|
Structure
|
Shed |
Building
|
Bathroom Total
|
2 |
|
Bedrooms Above Ground
|
3 |
|
Bedrooms Total
|
3 |
|
Basement Development
|
Finished |
|
Basement Type
|
Full (finished) |
|
Constructed Date
|
1965 |
|
Cooling Type
|
Heat Pump |
|
Exterior Finish
|
Vinyl |
|
Flooring Type
|
Ceramic, Vinyl, Wood |
|
Foundation Type
|
Concrete, Insulated Concrete Forms |
|
Half Bath Total
|
1 |
|
Heating Fuel
|
Electric, Propane |
|
Heating Type
|
Heat Pump, Hot Water |
|
Stories Total
|
2 |
|
Size Interior
|
2,744 Ft2 |
|
Total Finished Area
|
2744 Sqft |
|
Type
|
House |
|
Utility Water
|
Municipal Water |
Land
|
Access Type
|
Year-round Access, Public Road |
|
Acreage
|
No |
|
Land Amenities
|
Recreation Nearby, Hospital, Shopping |
|
Landscape Features
|
Landscaped |
|
Sewer
|
Municipal Sewage System |
|
Size Irregular
|
0.4 |
|
Size Total
|
0.4 Ac |
|
Size Total Text
|
0.4 Ac |
Rooms
| Level |
Type |
Length |
Width |
Dimensions |
|
Second Level |
2pc Bathroom |
|
|
5'3'' x 3'9'' |
|
Second Level |
Bedroom |
|
|
15'3'' x 8'2'' |
|
Second Level |
Bedroom |
|
|
15'3'' x 17'4'' |
|
Basement |
Other |
|
|
6'9'' x 12'5'' |
|
Basement |
Hobby Room |
|
|
14'4'' x 18'8'' |
|
Basement |
Family Room |
|
|
18'2'' x 13'3'' |
|
Basement |
Laundry Room |
|
|
12'6'' x 7'0'' |
|
Main Level |
3pc Bathroom |
|
|
4'9'' x 6'5'' |
|
Main Level |
Other |
|
|
10'4'' x 8'2'' |
|
Main Level |
Primary Bedroom |
|
|
11'6'' x 10'1'' |
|
Main Level |
Enclosed Porch |
|
|
9'6'' x 8'7'' |
|
Main Level |
Foyer |
|
|
7'6'' x 6'9'' |
|
Main Level |
Living Room |
|
|
15'1'' x 11'6'' |
|
Main Level |
Kitchen |
|
|
10'0'' x 12'9'' |
|
Main Level |
Sitting Room |
|
|
16'3'' x 9'6'' |
|
Main Level |
Dining Room |
|
|
10'9'' x 10'0'' |
https://www.realtor.ca/real-estate/29029848/3542-rue-du-centenaire-tracadie

