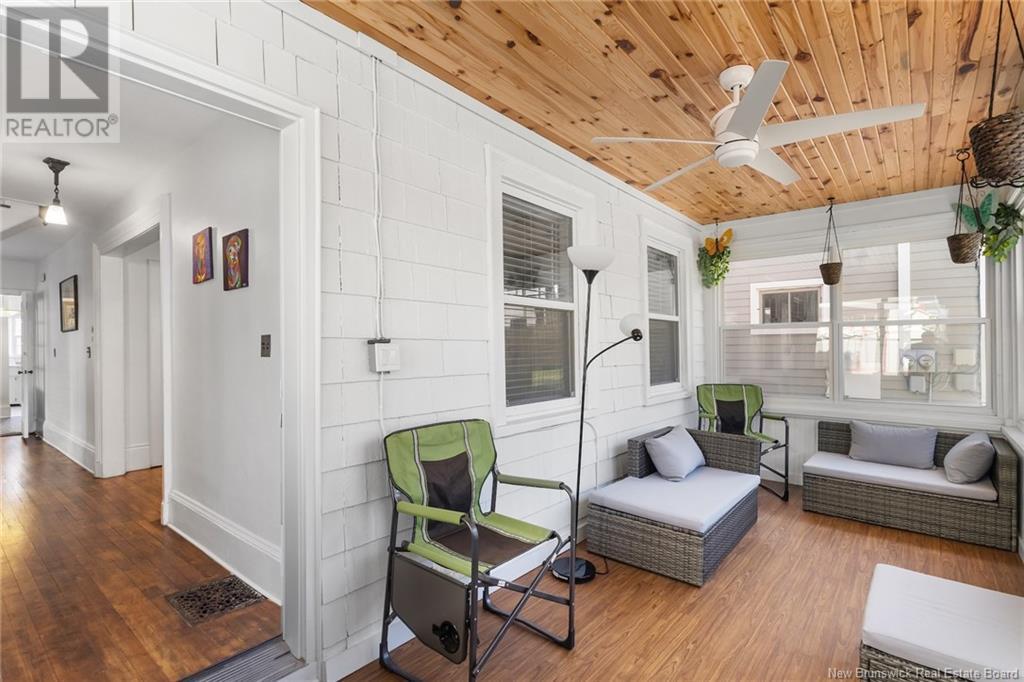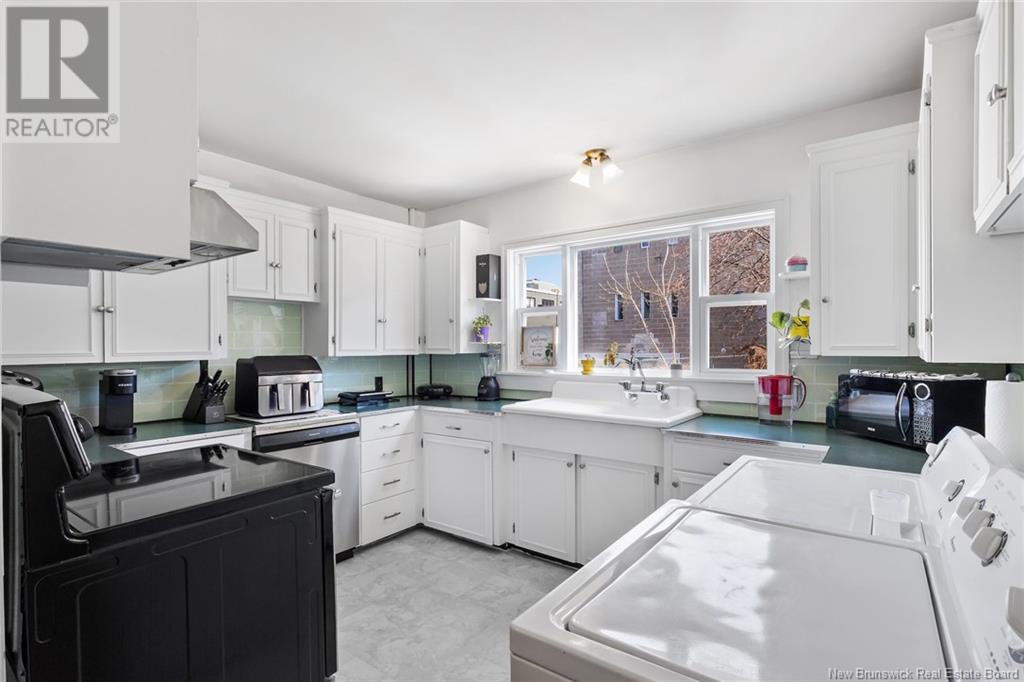3 Bedroom
2 Bathroom
1,584 ft2
Forced Air
$324,900
If you're looking to enjoy all the perks of downtown Fredericton living, 351 Brunswick Street is an exceptional opportunity. This charming property welcomes you with a bright and inviting sunroom overlooking the streetperfect for relaxing or people-watching. Step inside to find a spacious living room that flows effortlessly into a well-appointed dining area, ideal for entertaining. The kitchen features ample cabinetry and conveniently includes an in-unit laundry area. Also on the main floor is a comfortable bedroom, a half bathroom, a practical mudroom, and access to the insulated basementperfect for all your storage needs. Upstairs, you'll discover two generously sized bedrooms and a full bathroom. The fully fenced backyard is a peaceful retreat, complete with a storage shed for added convenience. Located within walking distance to universities, shops, restaurants, and downtown entertainment, this home offers both accessibility and privacy. The property falls within the CC City Centre Zone, allowing 58 permitted and conditional uses, making it ideal not only as a residence but also for office space, a small restaurant, or other business ventures. (id:31622)
Property Details
|
MLS® Number
|
NB117717 |
|
Property Type
|
Single Family |
|
Equipment Type
|
Water Heater |
|
Rental Equipment Type
|
Water Heater |
|
Structure
|
Shed |
Building
|
Bathroom Total
|
2 |
|
Bedrooms Above Ground
|
3 |
|
Bedrooms Total
|
3 |
|
Constructed Date
|
1858 |
|
Exterior Finish
|
Wood |
|
Flooring Type
|
Laminate, Vinyl, Hardwood |
|
Foundation Type
|
Stone |
|
Half Bath Total
|
1 |
|
Heating Fuel
|
Electric |
|
Heating Type
|
Forced Air |
|
Size Interior
|
1,584 Ft2 |
|
Total Finished Area
|
1584 Sqft |
|
Type
|
House |
|
Utility Water
|
Municipal Water |
Land
|
Access Type
|
Year-round Access |
|
Acreage
|
No |
|
Fence Type
|
Fully Fenced |
|
Sewer
|
Municipal Sewage System |
|
Size Irregular
|
332 |
|
Size Total
|
332 M2 |
|
Size Total Text
|
332 M2 |
|
Zoning Description
|
Cc |
Rooms
| Level |
Type |
Length |
Width |
Dimensions |
|
Second Level |
3pc Bathroom |
|
|
10'0'' x 8'4'' |
|
Second Level |
Bedroom |
|
|
14'1'' x 12'8'' |
|
Second Level |
Bedroom |
|
|
13'0'' x 14'3'' |
|
Main Level |
2pc Bathroom |
|
|
4'6'' x 8'1'' |
|
Main Level |
Primary Bedroom |
|
|
13'0'' x 14'6'' |
|
Main Level |
Foyer |
|
|
27'7'' x 6'6'' |
|
Main Level |
Living Room |
|
|
14'1'' x 14'6'' |
|
Main Level |
Dining Room |
|
|
8'9'' x 12'1'' |
|
Main Level |
Kitchen |
|
|
9'2'' x 12'1'' |
|
Main Level |
Mud Room |
|
|
13'3'' x 8'1'' |
https://www.realtor.ca/real-estate/28273653/351-brunswick-street-fredericton




















































