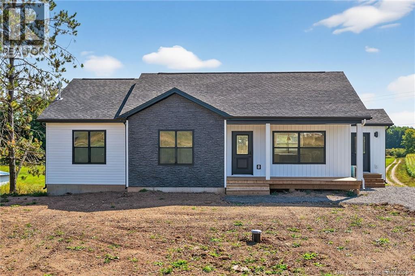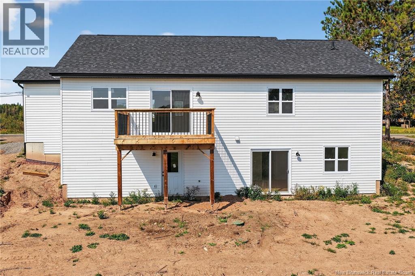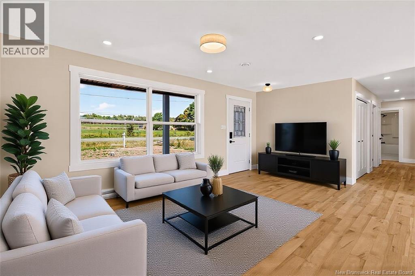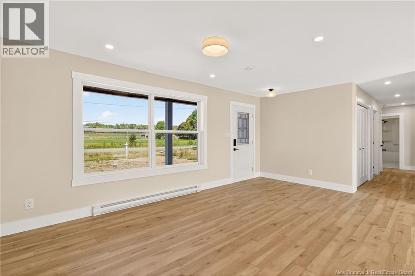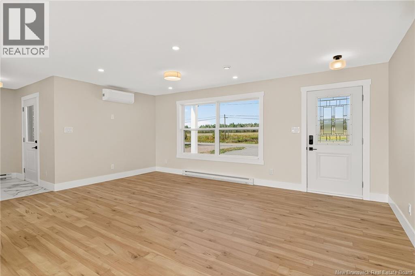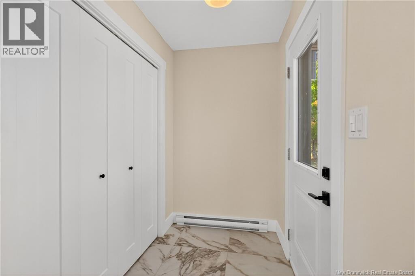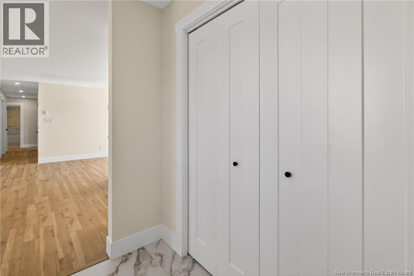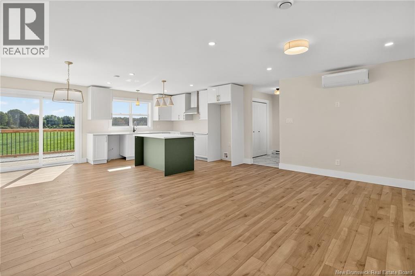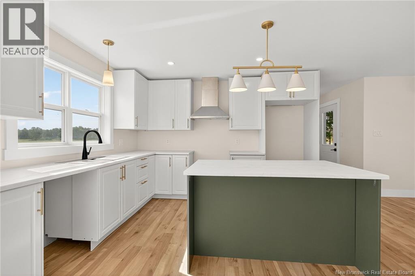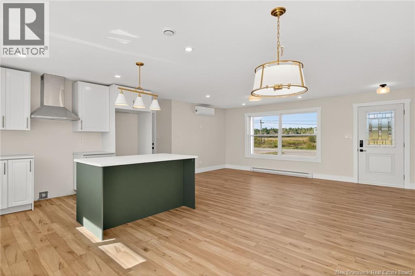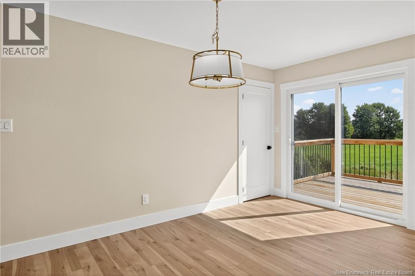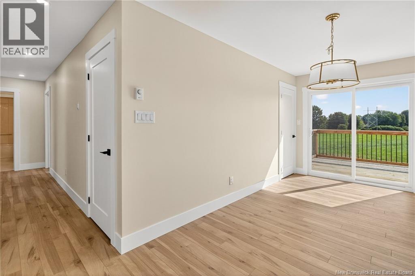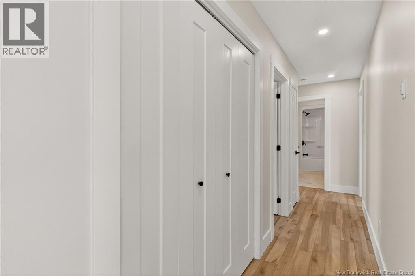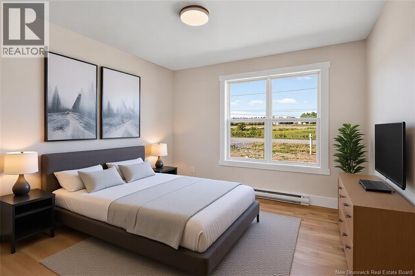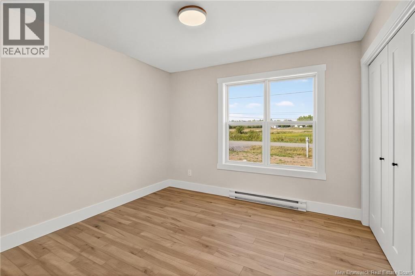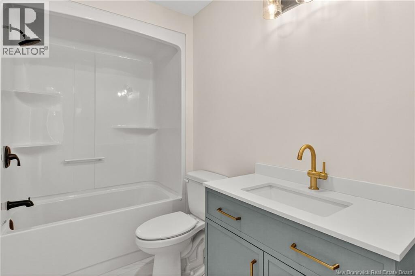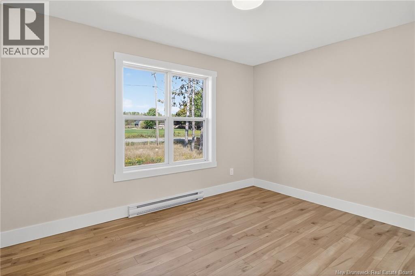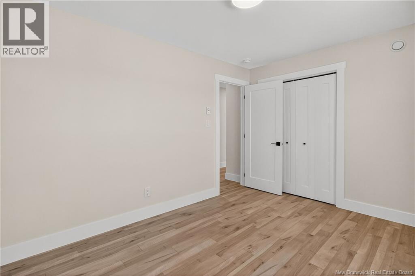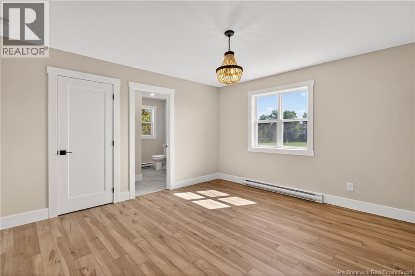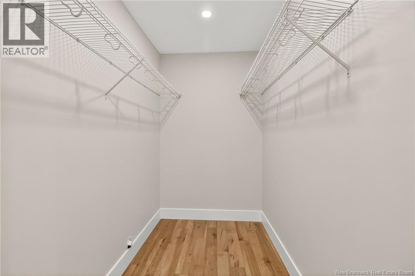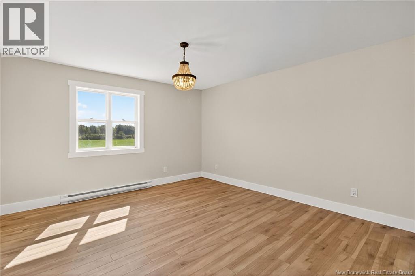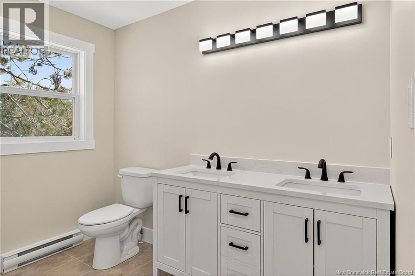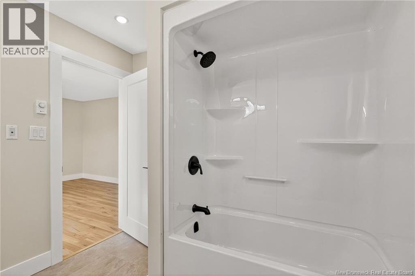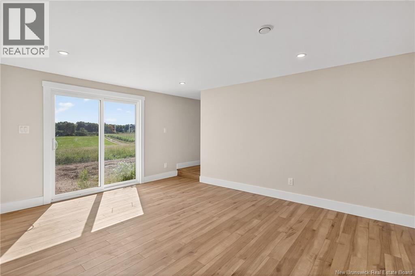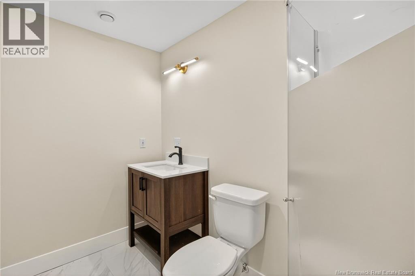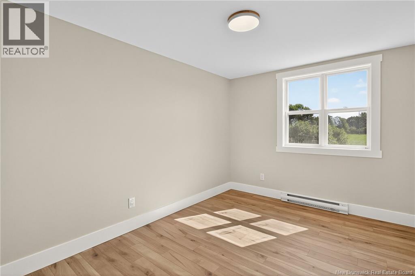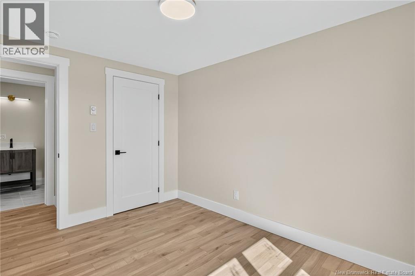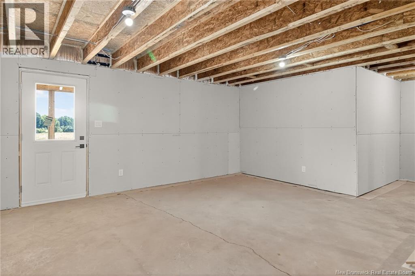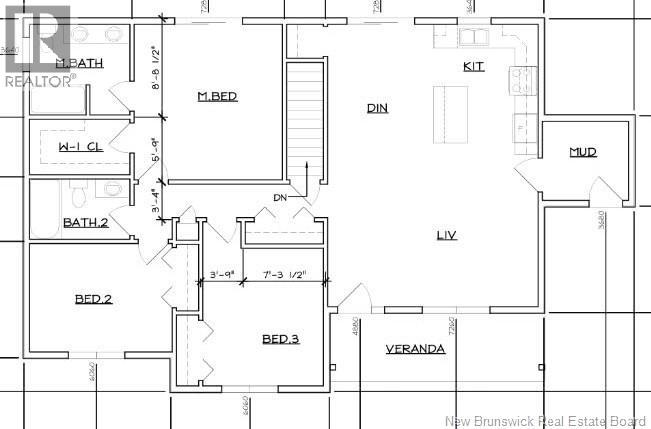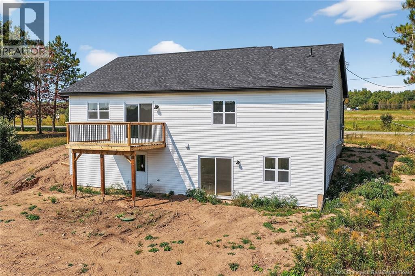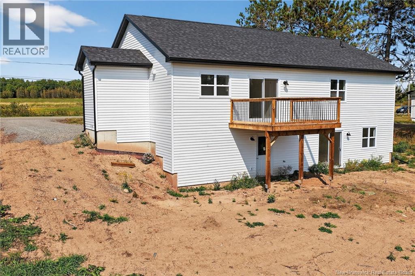4 Bedroom
3 Bathroom
1,788 ft2
Bungalow, Raised Bungalow, 2 Level
Heat Pump
Heat Pump
Not Landscaped
$464,000
This brand new, walkout bungalow not only offers modern living and beautiful designbut also incredible income potential. With a partially finished basement featuring a separate exterior entrance, full bathroom, large family room, and oversized bedroom, its the perfect setup for a future rental suite, home business, or in-law suite. The main level boasts an open-concept layout with oversized windows that fill the home with natural light. The stylish white kitchen features a walk-in pantry, and a dining area that opens to a deck with serene river viewsperfect for entertaining or quiet evenings. Enjoy the comfort of a new mini split system, providing energy-efficient heating and cooling year-round. The main floor includes three generously sized bedrooms, including a primary suite with a large walk-in closet and full ensuite. A second full bathroom serves the additional two bedrooms. A dedicated mudroom and separate main-floor laundry room add everyday convenience. Downstairs, the partially finished walkout basement includes a large family room with patio doors, a fourth bedroom with an oversized closet, and another full bathroom. The unfinished section offers endless possibilities, with a separate exterior man doorideal for a future rental suite, home business, or custom flex space. This home combines thoughtful design, functionality, and potential in one beautiful package. Measurements are approximate//Salesperson related to seller. (id:31622)
Property Details
|
MLS® Number
|
NB119614 |
|
Property Type
|
Single Family |
|
Features
|
Balcony/deck/patio |
|
Road Type
|
Paved Road |
Building
|
Bathroom Total
|
3 |
|
Bedrooms Above Ground
|
3 |
|
Bedrooms Below Ground
|
1 |
|
Bedrooms Total
|
4 |
|
Architectural Style
|
Bungalow, Raised Bungalow, 2 Level |
|
Constructed Date
|
2025 |
|
Cooling Type
|
Heat Pump |
|
Exterior Finish
|
Vinyl |
|
Flooring Type
|
Ceramic, Laminate |
|
Foundation Type
|
Concrete |
|
Heating Type
|
Heat Pump |
|
Stories Total
|
1 |
|
Size Interior
|
1,788 Ft2 |
|
Total Finished Area
|
1788 Sqft |
|
Type
|
House |
|
Utility Water
|
Drilled Well |
Land
|
Access Type
|
Road Access |
|
Acreage
|
No |
|
Landscape Features
|
Not Landscaped |
|
Sewer
|
Septic System |
|
Size Irregular
|
2786 |
|
Size Total
|
2786 M2 |
|
Size Total Text
|
2786 M2 |
Rooms
| Level |
Type |
Length |
Width |
Dimensions |
|
Basement |
3pc Bathroom |
|
|
6'0'' x 9'0'' |
|
Basement |
Bedroom |
|
|
12'0'' x 11'0'' |
|
Basement |
Family Room |
|
|
12'0'' x 16'0'' |
|
Main Level |
Mud Room |
|
|
8'0'' x 8'0'' |
|
Main Level |
Dining Room |
|
|
12'7'' x 8'8'' |
|
Main Level |
Kitchen |
|
|
12'7'' x 10'5'' |
|
Main Level |
Primary Bedroom |
|
|
14'1'' x 13'6'' |
|
Main Level |
Bedroom |
|
|
13'3'' x 14'0'' |
|
Main Level |
Bedroom |
|
|
10'3'' x 13'0'' |
|
Main Level |
Living Room |
|
|
13'5'' x 19'0'' |
https://www.realtor.ca/real-estate/28401592/3464-route-106-salisbury

