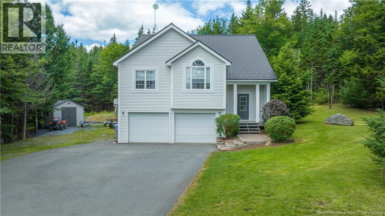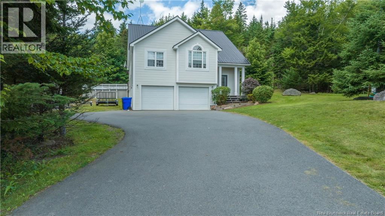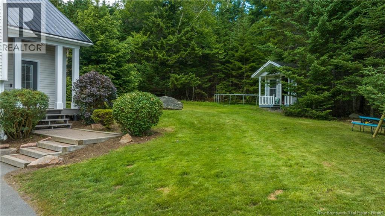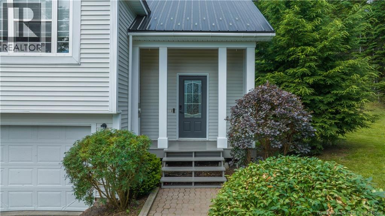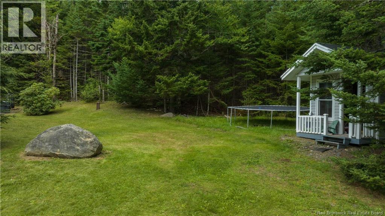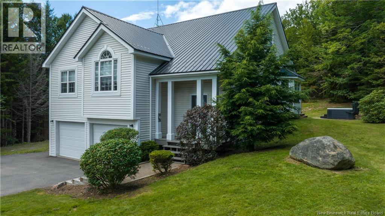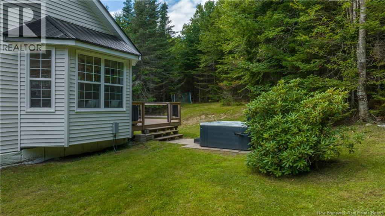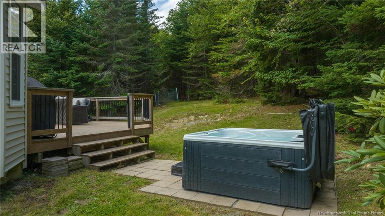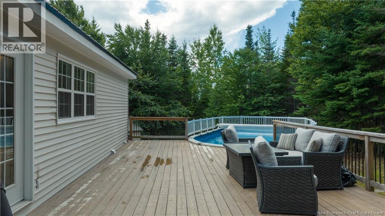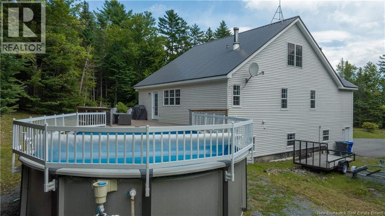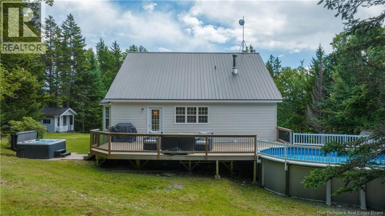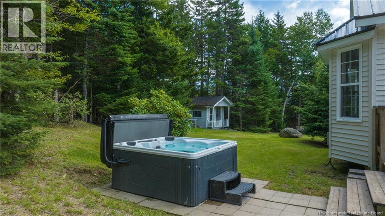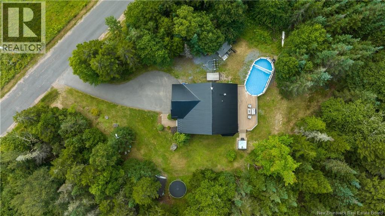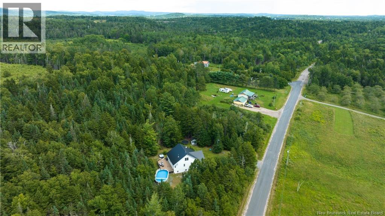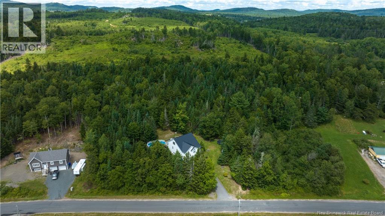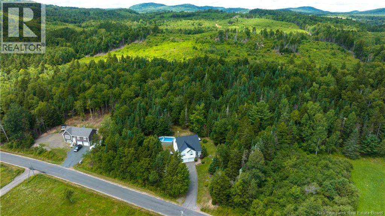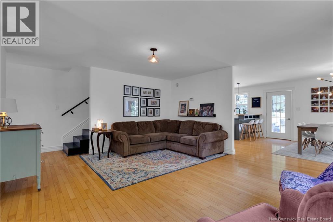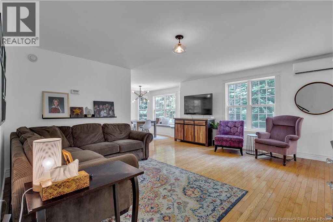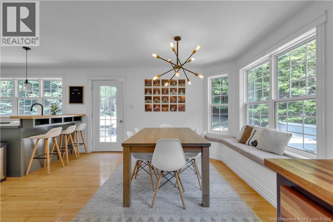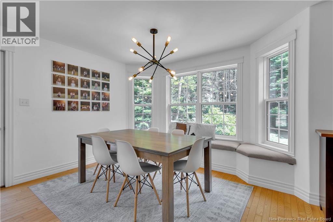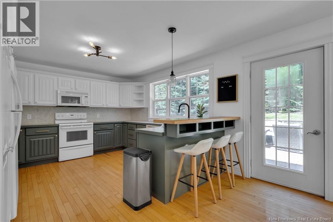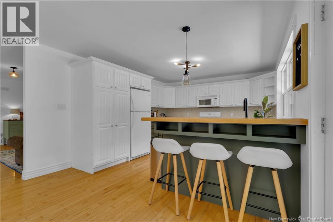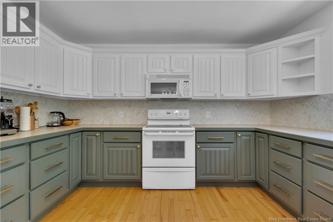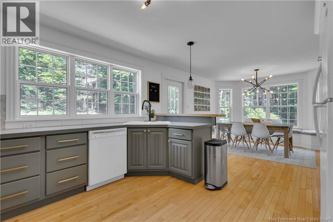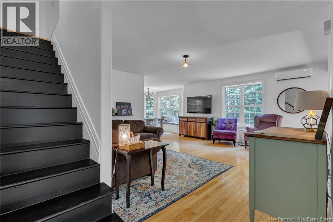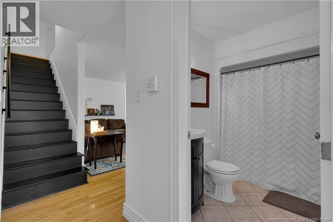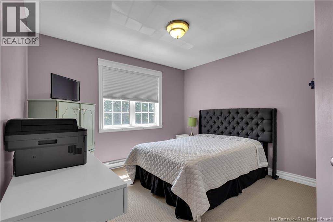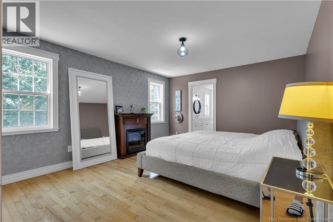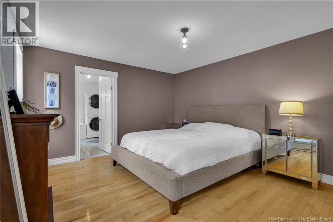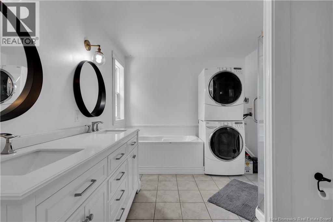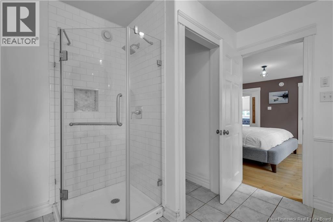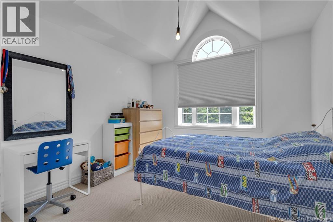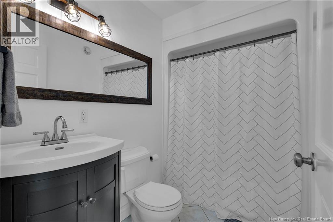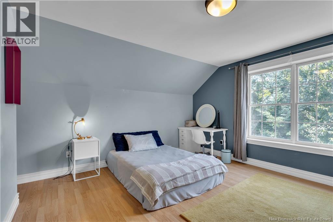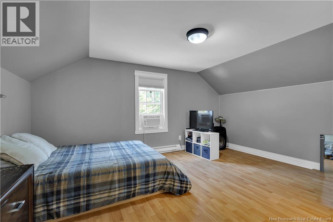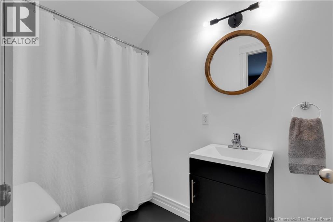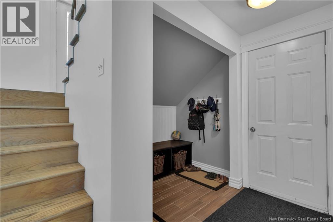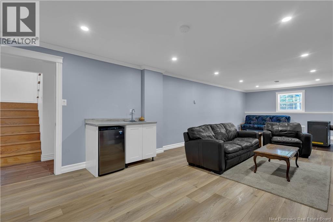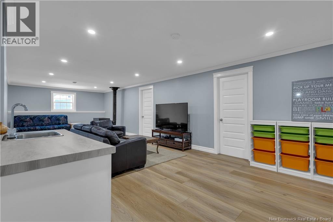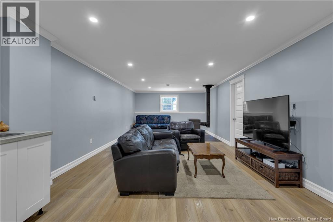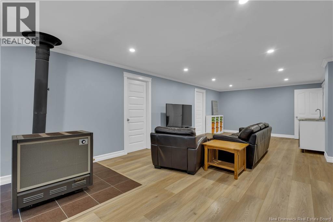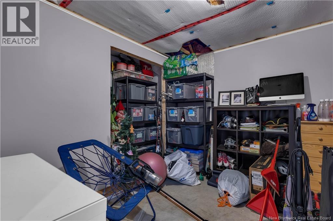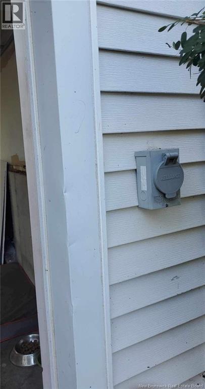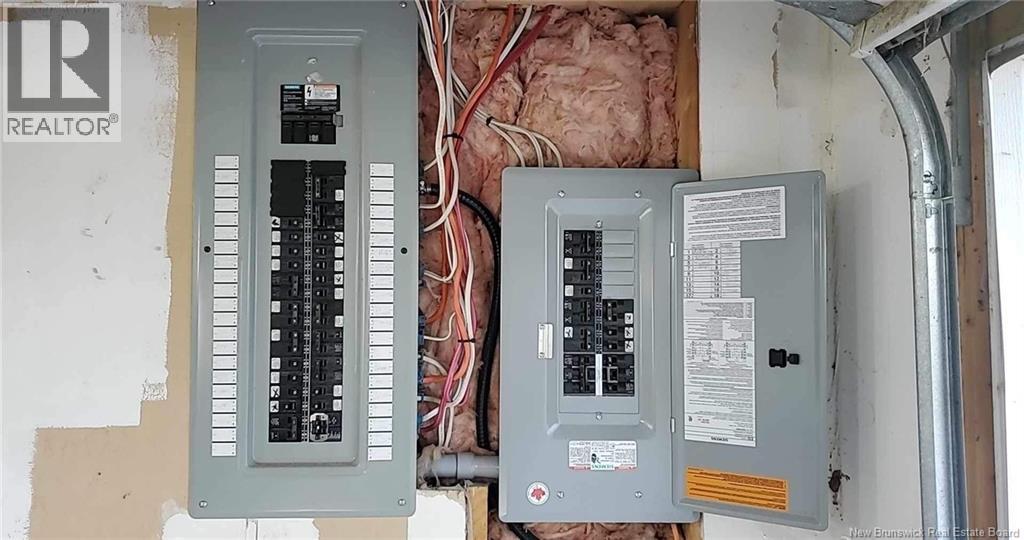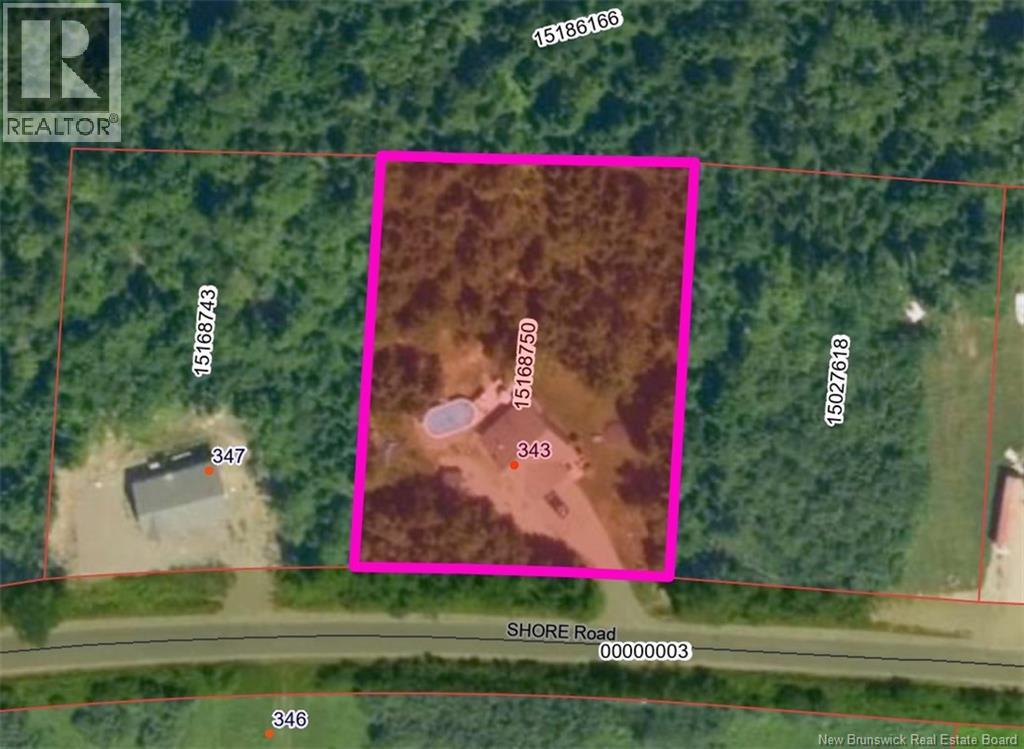5 Bedroom
3 Bathroom
2,595 ft2
Split Entry Bungalow
Above Ground Pool
Heat Pump, Air Exchanger
Baseboard Heaters, Heat Pump, Radiant Heat
Acreage
Landscaped
$535,000
Welcome to 343 Shore Rd in Breadalbane, just 5 minutes from St. George. This spacious 5-bed, 3-bath family home sits on a landscaped acre and combines comfort, style, and outdoor fun. The inviting kitchen offers abundant storage, counter space, and a breakfast bar, flowing into a bright living room with in-floor heating and ductless heat pump. Patio doors lead to a backyard retreat featuring a large deck and 15 x 30 pool. The primary suite includes a 4-pc ensuite, while 4 additional bedrooms and 2 more baths provide plenty of room for family or guests. The lower level boasts a huge family room with wood stove, bar sink, and mini-fridgeperfect for movie nights or entertaining. Practical features include a double garage with inside entry, paved drive, storage shed, and generator hook-up. Surrounded by nature yet close to schools, shops, and recreation, this is the perfect balance of country charm and modern convenience. Schedule your showing today! Buyer to confirm all sizes. (id:31622)
Property Details
|
MLS® Number
|
NB127799 |
|
Property Type
|
Single Family |
|
Equipment Type
|
Water Heater |
|
Features
|
Balcony/deck/patio |
|
Pool Type
|
Above Ground Pool |
|
Rental Equipment Type
|
Water Heater |
|
Structure
|
Shed |
Building
|
Bathroom Total
|
3 |
|
Bedrooms Above Ground
|
5 |
|
Bedrooms Total
|
5 |
|
Architectural Style
|
Split Entry Bungalow |
|
Cooling Type
|
Heat Pump, Air Exchanger |
|
Exterior Finish
|
Vinyl |
|
Flooring Type
|
Carpeted, Ceramic, Laminate, Wood |
|
Foundation Type
|
Concrete |
|
Heating Type
|
Baseboard Heaters, Heat Pump, Radiant Heat |
|
Stories Total
|
1 |
|
Size Interior
|
2,595 Ft2 |
|
Total Finished Area
|
2595 Sqft |
|
Type
|
House |
|
Utility Water
|
Well |
Parking
Land
|
Access Type
|
Year-round Access, Public Road |
|
Acreage
|
Yes |
|
Landscape Features
|
Landscaped |
|
Sewer
|
Septic System |
|
Size Irregular
|
1 |
|
Size Total
|
1 Ac |
|
Size Total Text
|
1 Ac |
Rooms
| Level |
Type |
Length |
Width |
Dimensions |
|
Second Level |
Bedroom |
|
|
11'6'' x 12'5'' |
|
Second Level |
Bedroom |
|
|
11'10'' x 15'10'' |
|
Basement |
Storage |
|
|
10'0'' x 13'3'' |
|
Basement |
Family Room |
|
|
32'7'' x 13'3'' |
|
Main Level |
Living Room |
|
|
14'11'' x 16'9'' |
|
Main Level |
Kitchen/dining Room |
|
|
25'11'' x 12'5'' |
|
Main Level |
Bedroom |
|
|
10'7'' x 10'6'' |
|
Main Level |
Bedroom |
|
|
11'1'' x 10'1'' |
|
Main Level |
Primary Bedroom |
|
|
14'1'' x 12'5'' |
https://www.realtor.ca/real-estate/28941201/343-shore-road-breadalbane

