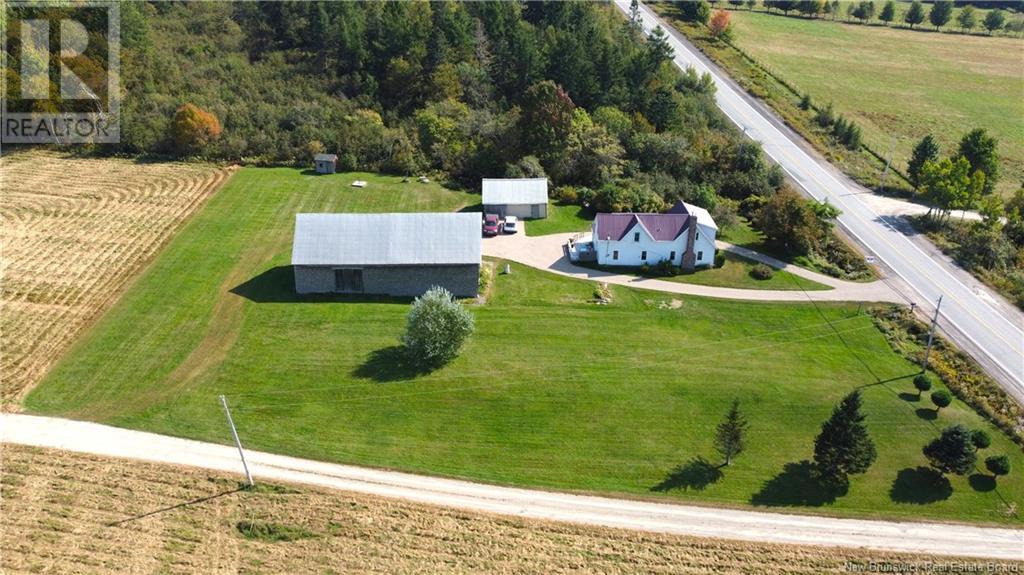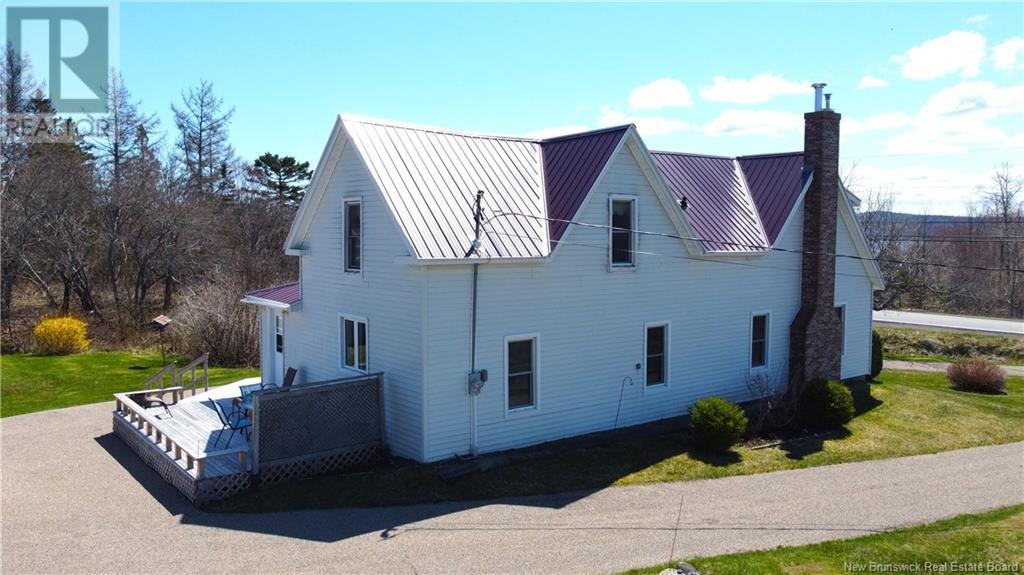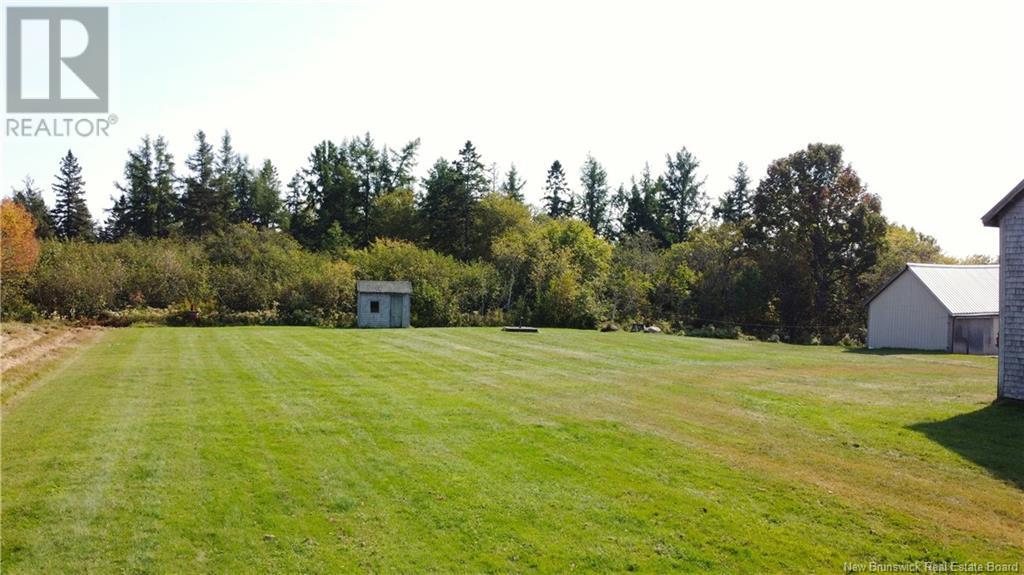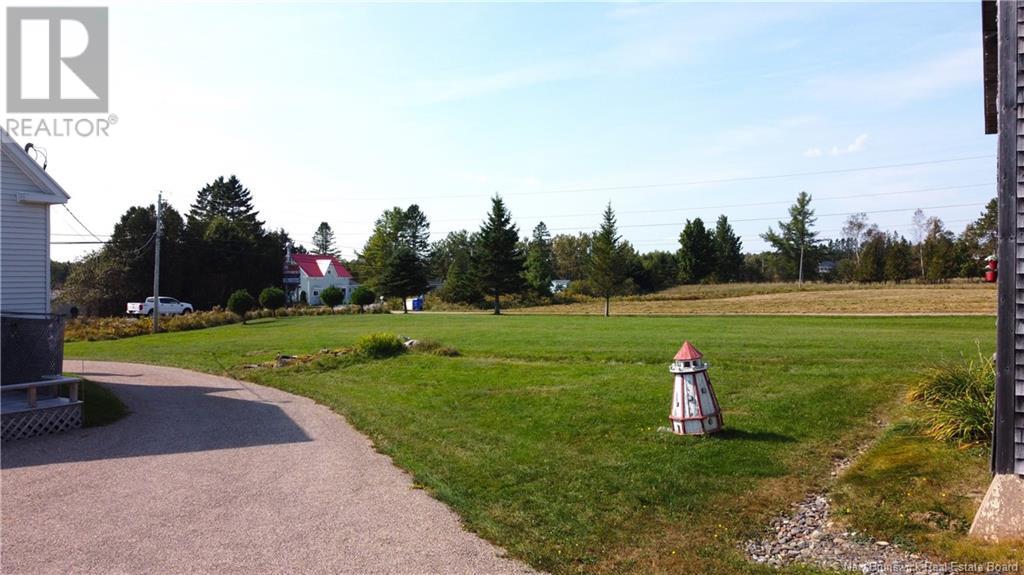3 Bedroom
2 Bathroom
1728 sqft
Baseboard Heaters
Acreage
Landscaped
$329,900
Located in the friendly community of Bayside, near St. Andrews, is this three bedroom, two bath home on a one acre+ lot with a detached garage and a large detached barn. This property has been in the same family for generations, has been meticulously maintained, and shows extremely well. The home has a very comfortable flow with a deck at the rear and a sunroom at the side. On the main level is the open concept kitchen with built in appliances, large dining room, living room, a den/office, half bath, and the sun room. Upstairs are three bedrooms, the master being very spacious, and a full bath. The basement is a full basement built of stone. The detached garage has room for a workshop, and the barn, every man's dream barn, has a cement floor covering half of it's space, and a double loft. The barn measures approximately 71' X 30'. The property is quite level, nicely landscaped, and is close to St. Andrews. This is an excellent opportunity for those wishing to live close to town, yet in a country setting. Call today for additional information or to schedule a viewing. (id:31622)
Property Details
|
MLS® Number
|
NB098776 |
|
Property Type
|
Single Family |
|
EquipmentType
|
Water Heater |
|
Features
|
Balcony/deck/patio |
|
RentalEquipmentType
|
Water Heater |
|
Structure
|
Barn |
Building
|
BathroomTotal
|
2 |
|
BedroomsAboveGround
|
3 |
|
BedroomsTotal
|
3 |
|
BasementType
|
Full |
|
ExteriorFinish
|
Vinyl |
|
FlooringType
|
Laminate, Wood |
|
FoundationType
|
Block |
|
HalfBathTotal
|
1 |
|
HeatingFuel
|
Electric |
|
HeatingType
|
Baseboard Heaters |
|
SizeInterior
|
1728 Sqft |
|
TotalFinishedArea
|
1728 Sqft |
|
Type
|
House |
|
UtilityWater
|
Drilled Well, Well |
Parking
|
Detached Garage
|
|
|
Garage
|
|
|
Garage
|
|
Land
|
AccessType
|
Year-round Access |
|
Acreage
|
Yes |
|
LandscapeFeatures
|
Landscaped |
|
Sewer
|
Septic System |
|
SizeIrregular
|
1.056 |
|
SizeTotal
|
1.056 Ac |
|
SizeTotalText
|
1.056 Ac |
Rooms
| Level |
Type |
Length |
Width |
Dimensions |
|
Second Level |
3pc Bathroom |
|
|
12'3'' x 4'0'' |
|
Second Level |
Primary Bedroom |
|
|
24'3'' x 15'8'' |
|
Second Level |
Bedroom |
|
|
11'7'' x 11'10'' |
|
Second Level |
Bedroom |
|
|
15'8'' x 11'4'' |
|
Main Level |
Sunroom |
|
|
20'6'' x 7'6'' |
|
Main Level |
Office |
|
|
11'9'' x 11'0'' |
|
Main Level |
2pc Bathroom |
|
|
5'0'' x 3'8'' |
|
Main Level |
Living Room |
|
|
19'7'' x 12'2'' |
|
Main Level |
Dining Room |
|
|
15'5'' x 15'5'' |
|
Main Level |
Kitchen |
|
|
15'4'' x 11'7'' |
https://www.realtor.ca/real-estate/26851290/3413-route-127-bayside




















































