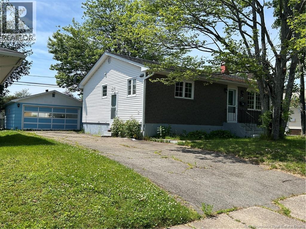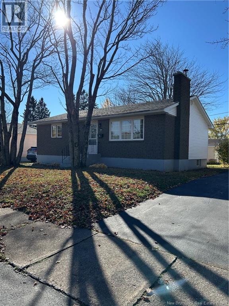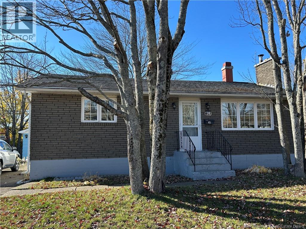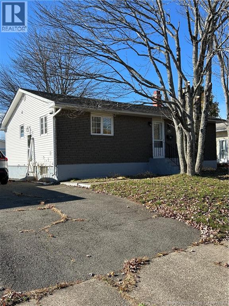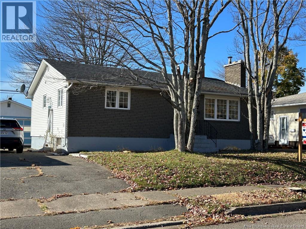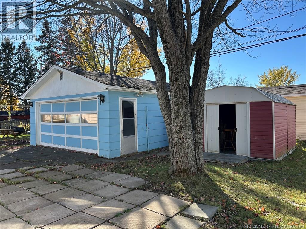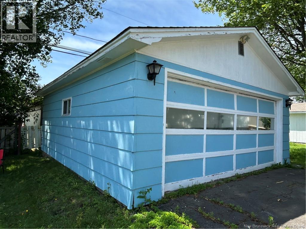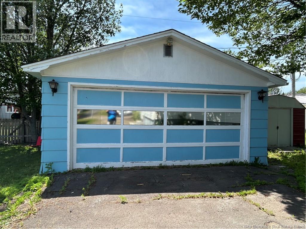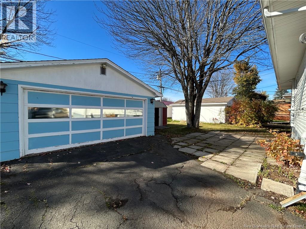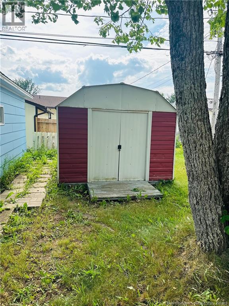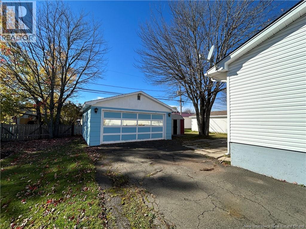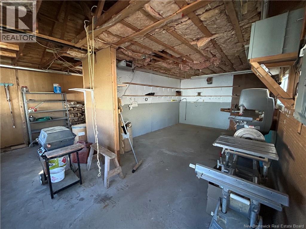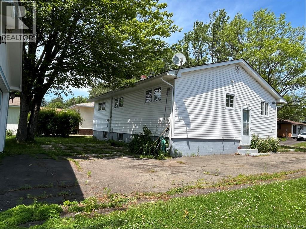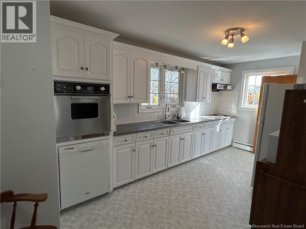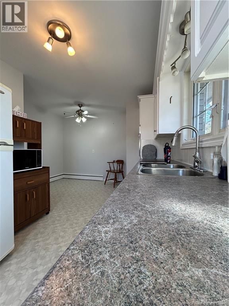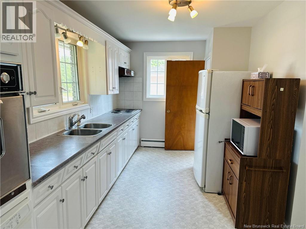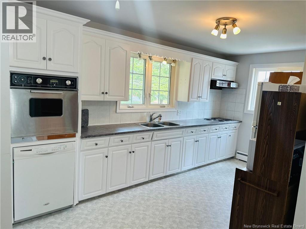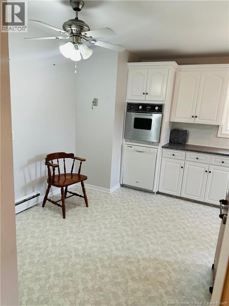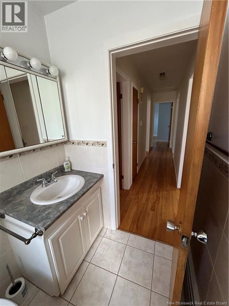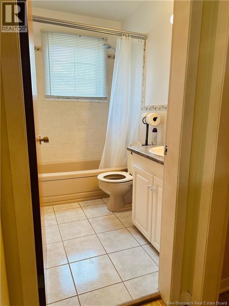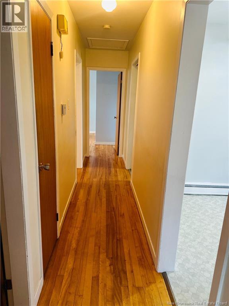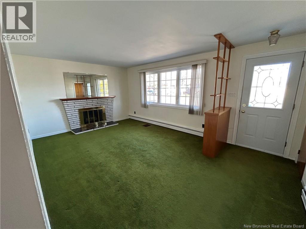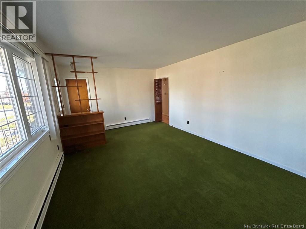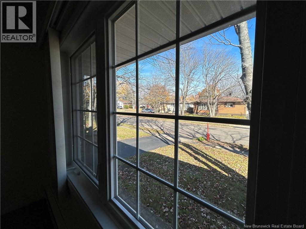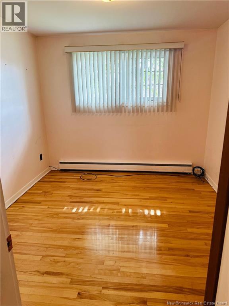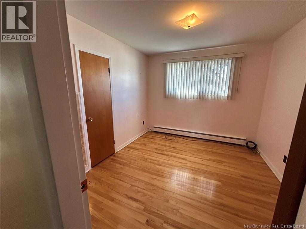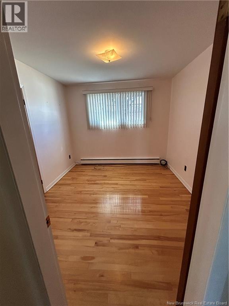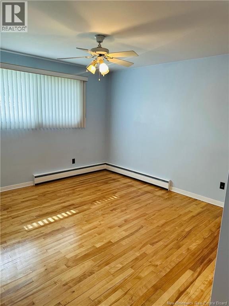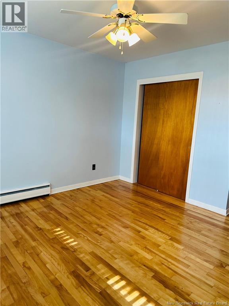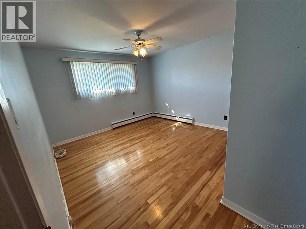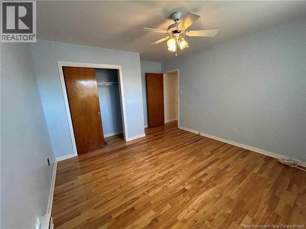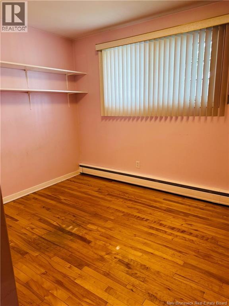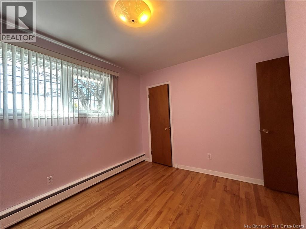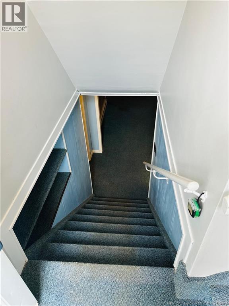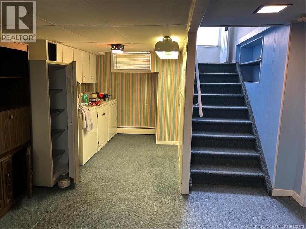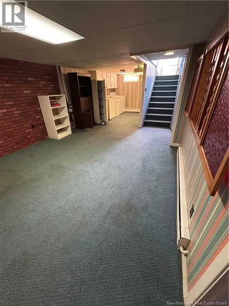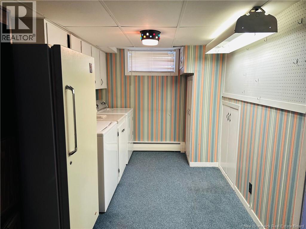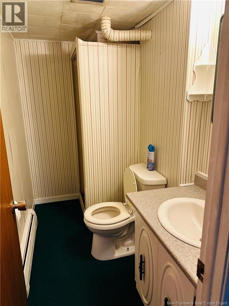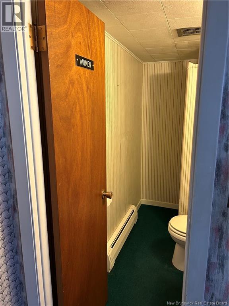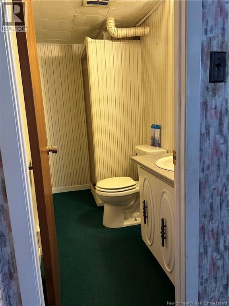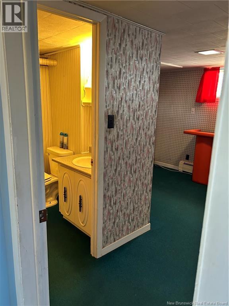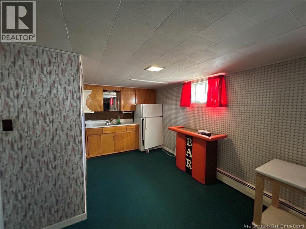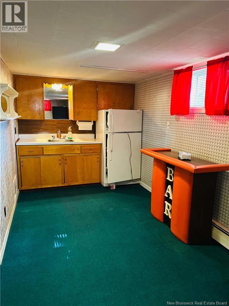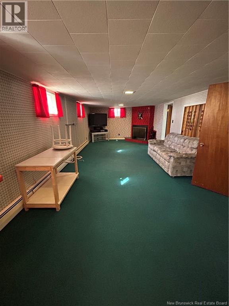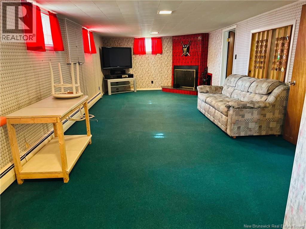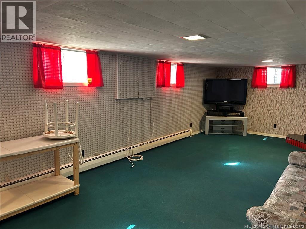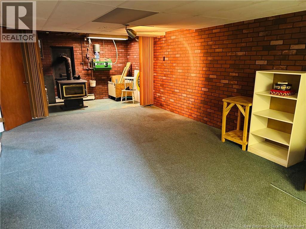3 Bedroom
2 Bathroom
1,500 ft2
Bungalow
Baseboard Heaters, Hot Water
$359,900
Welcome to this ONE OWNER, that was Built to last. Plaster Finished Walls, 3 Good Size Bedrooms, 2 Baths, a Wood Stove and 2 Fireplaces.. All 7 Appliances, Bath & Light Fixtures(new toilet put in this year) & WINDOW COVERINGS remain at closing to get you up and running. Beautiful Original Hardwood Flooring, Lots of Cupboards, partially finished Lower Level with a Family Room, 2-Pce Bath, sink, countertop and cabinetry on one half. On the other half, you have the Stand-up Deepfreeze, Washer & Dryer, Hot Water Tank, and Electric Hot Water Furnace has also been upgraded & is efficient. Electrical Panel is 200 Amp/Breakers. Quiet mature street and neighbourhood with long-term neighbors that have been there for years. Lots of Trees on the street that gives you a very welcoming atmosphere to have a place to call home. Walking distance to Birchmount and Harrison Trimble High Schools. Quick access to Wheeler Blvd. and not far from Downtown Moncton. Lots of trails and ACCESS to CENTENNIAL PARK is not far from here. Moncton Coliseum is not far away as well. Roofing Shingles are all in good shape, Windows have been updated and the Brick Facade gives it a nice welcoming & warm touch. Come see how you could make an Offer on this spot & make it a place to call HOME~ Estate Sale and it's a gotta GO! Be that Lucky One to enjoy a Paved Driveway, Double Car Garage & Baby Barn. Reach out to your Realtor of Choice or give Dan, ""The Man with a Plan"" a call for your Private Viewing. MLS # NB128500 (id:31622)
Property Details
|
MLS® Number
|
NB128500 |
|
Property Type
|
Single Family |
Building
|
Bathroom Total
|
2 |
|
Bedrooms Above Ground
|
3 |
|
Bedrooms Total
|
3 |
|
Architectural Style
|
Bungalow |
|
Constructed Date
|
1967 |
|
Exterior Finish
|
Vinyl |
|
Flooring Type
|
Hardwood |
|
Foundation Type
|
Concrete |
|
Half Bath Total
|
1 |
|
Heating Fuel
|
Electric |
|
Heating Type
|
Baseboard Heaters, Hot Water |
|
Stories Total
|
1 |
|
Size Interior
|
1,500 Ft2 |
|
Total Finished Area
|
1500 Sqft |
|
Type
|
House |
|
Utility Water
|
Municipal Water |
Parking
Land
|
Access Type
|
Year-round Access, Public Road |
|
Acreage
|
No |
|
Sewer
|
Municipal Sewage System |
|
Size Irregular
|
530 |
|
Size Total
|
530 M2 |
|
Size Total Text
|
530 M2 |
Rooms
| Level |
Type |
Length |
Width |
Dimensions |
|
Basement |
Kitchen |
|
|
10'1'' x 10'1'' |
|
Basement |
Games Room |
|
|
12'2'' x 24'2'' |
|
Basement |
Family Room |
|
|
12'1'' x 24'2'' |
|
Basement |
3pc Bathroom |
|
|
6'1'' x 6'2'' |
|
Main Level |
Bedroom |
|
|
10'1'' x 9'11'' |
|
Main Level |
Bedroom |
|
|
11'2'' x 8'1'' |
|
Main Level |
Primary Bedroom |
|
|
14'1'' x 11'1'' |
|
Main Level |
4pc Bathroom |
|
|
8'1'' x 7'1'' |
|
Main Level |
Kitchen/dining Room |
|
|
17'10'' x 12'1'' |
|
Main Level |
Living Room |
|
|
18'1'' x 12'1'' |
https://www.realtor.ca/real-estate/28995201/34-smith-street-moncton

