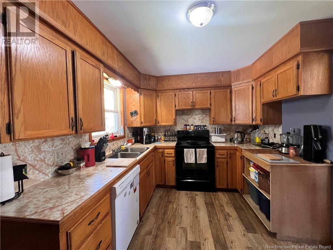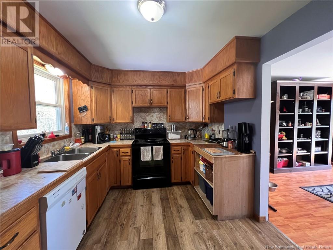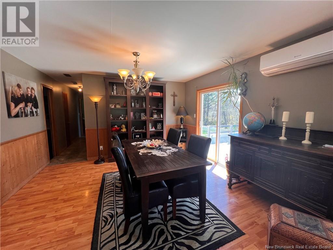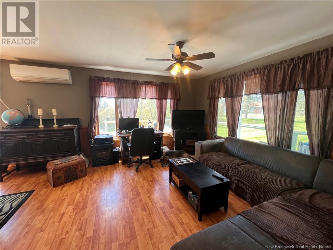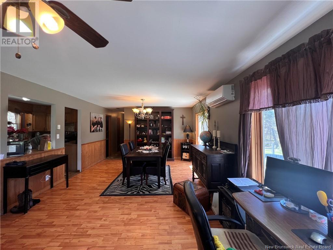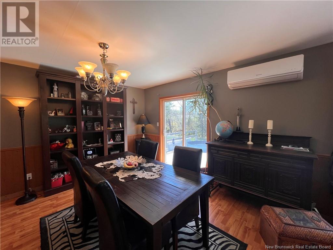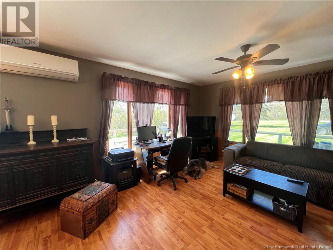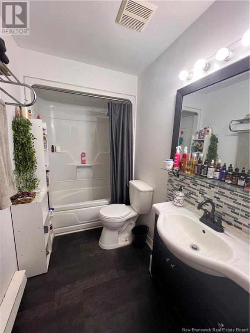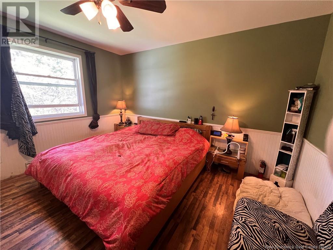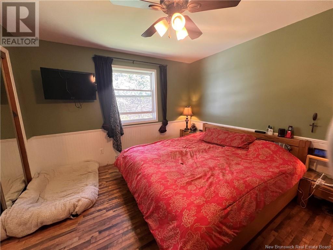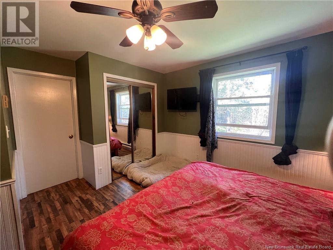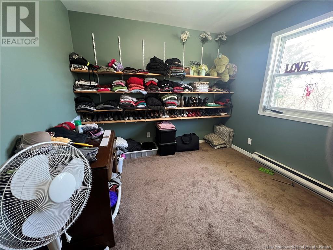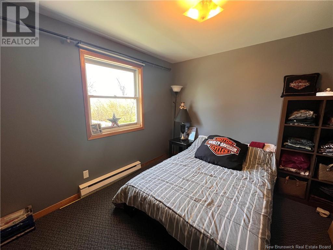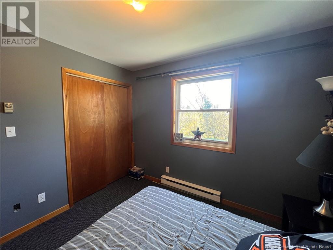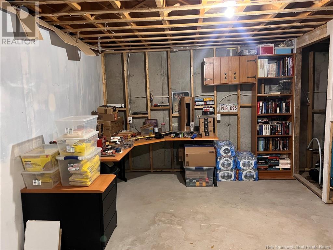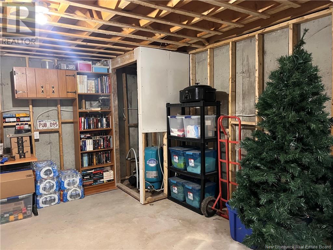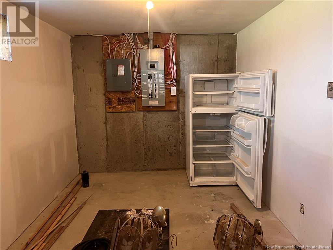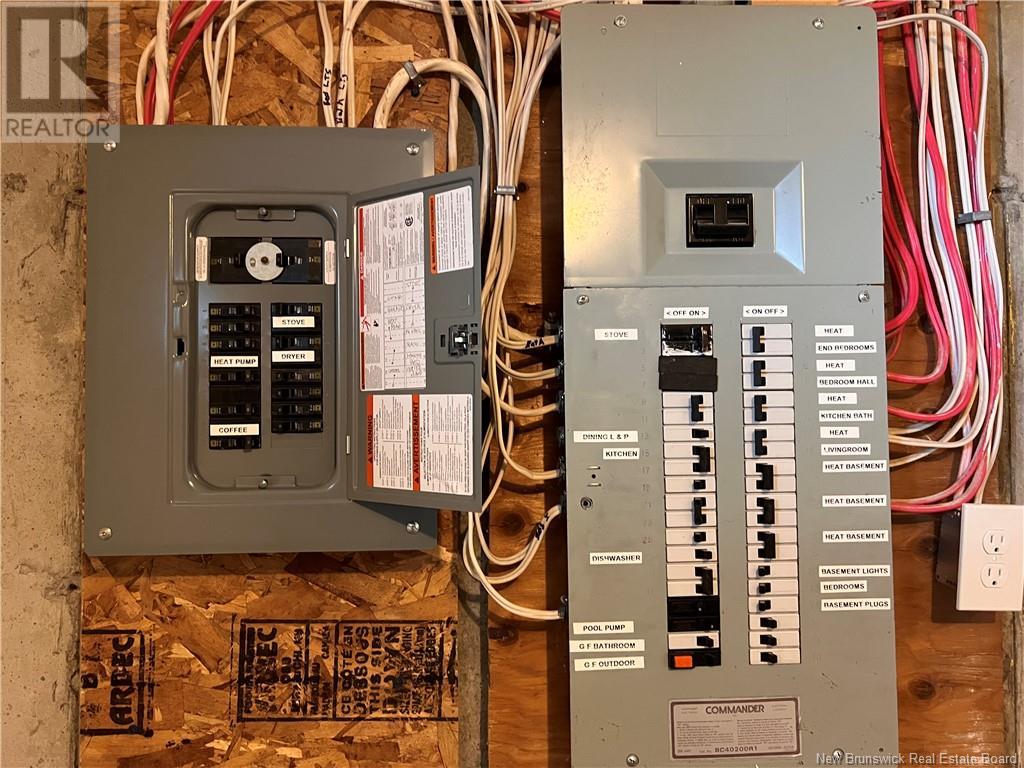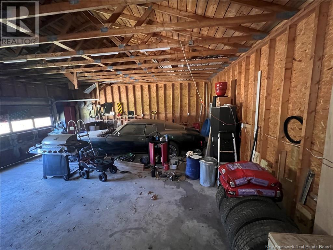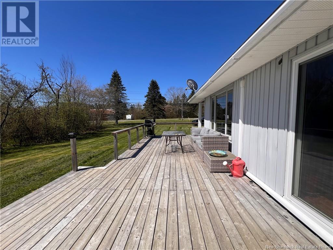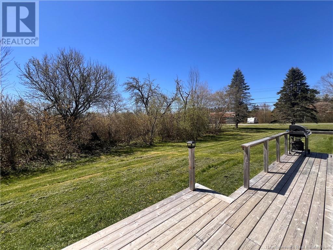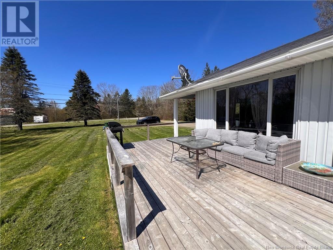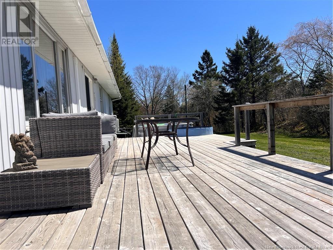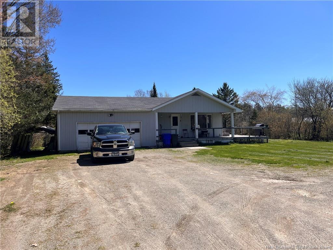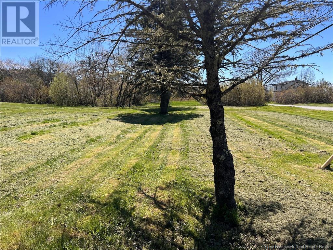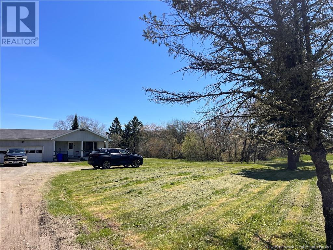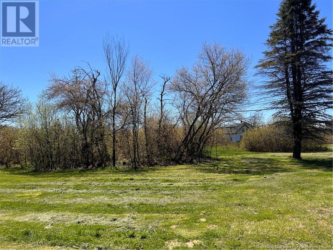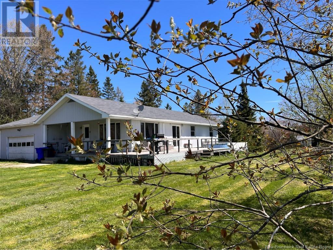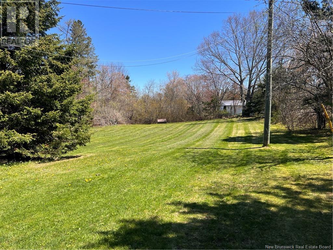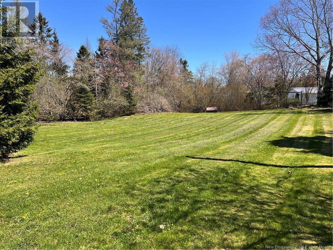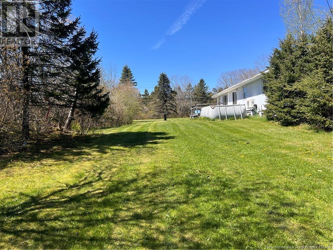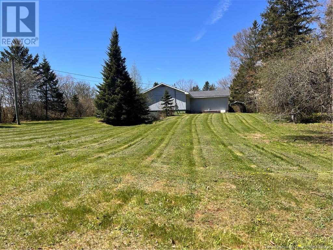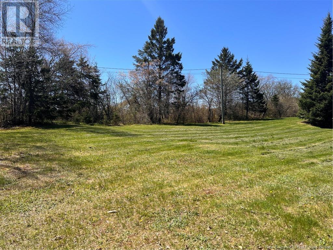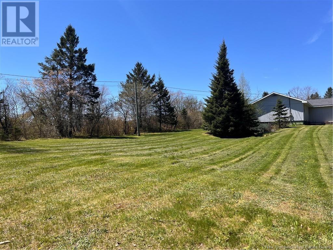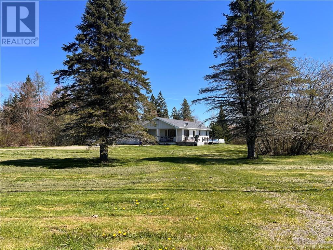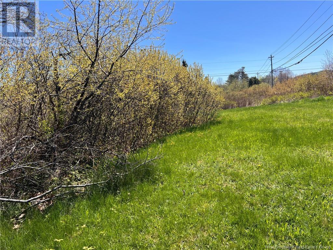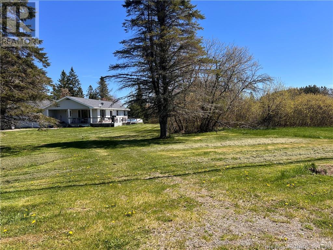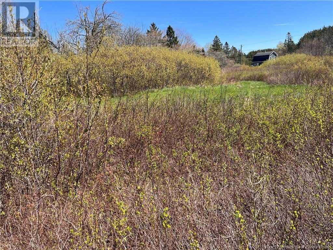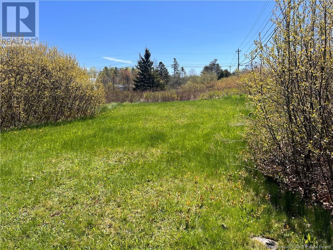3 Bedroom
1 Bathroom
1,248 ft2
Bungalow
Heat Pump
Baseboard Heaters, Heat Pump
Acreage
$299,000
Just minutes from downtown St. Stephen and a public beach, this charming 3-bedroom bungalow offers space, privacy, and flexibility! The open-concept living and dining area opens to a wrap-around deck, perfect for relaxing or entertaining. The main level includes a full bath and laundry off the primary bedroomeasily converted to a walk-in closet if laundry is moved downstairs. The walk-out basement is partially finished with drywall, closets, and a utility room already plumbed for a second bathroom. Theres ample space for a large family or media room, with endless possibilities found in the lower level. Enjoy the comfort of a heat pump, electric baseboard heating, generator hook up ( for those ""just in case moments""), plus the convenience of an attached double garage. An additional 1-acre (+/-) corner lot offers added seclusion and room to grow! A rare find close to town and naturethis property has it all. Dont hesitate on this one, book your private showing today! (id:31622)
Property Details
|
MLS® Number
|
NB118595 |
|
Property Type
|
Single Family |
|
Features
|
Treed, Corner Site, Balcony/deck/patio |
Building
|
Bathroom Total
|
1 |
|
Bedrooms Above Ground
|
3 |
|
Bedrooms Total
|
3 |
|
Architectural Style
|
Bungalow |
|
Basement Development
|
Partially Finished |
|
Basement Type
|
Full (partially Finished) |
|
Constructed Date
|
1987 |
|
Cooling Type
|
Heat Pump |
|
Exterior Finish
|
Vinyl |
|
Flooring Type
|
Carpeted, Laminate |
|
Foundation Type
|
Concrete |
|
Heating Fuel
|
Electric |
|
Heating Type
|
Baseboard Heaters, Heat Pump |
|
Stories Total
|
1 |
|
Size Interior
|
1,248 Ft2 |
|
Total Finished Area
|
1248 Sqft |
|
Type
|
House |
|
Utility Water
|
Drilled Well, Well |
Parking
|
Attached Garage
|
|
|
Garage
|
|
|
Inside Entry
|
|
Land
|
Access Type
|
Year-round Access |
|
Acreage
|
Yes |
|
Sewer
|
Septic System |
|
Size Irregular
|
2 |
|
Size Total
|
2 Ac |
|
Size Total Text
|
2 Ac |
Rooms
| Level |
Type |
Length |
Width |
Dimensions |
|
Basement |
Other |
|
|
13' x 8'8'' |
|
Basement |
Utility Room |
|
|
17'9'' x 8'7'' |
|
Basement |
Other |
|
|
12'6'' x 20' |
|
Basement |
Other |
|
|
9' x 12' |
|
Basement |
Other |
|
|
18'9'' x 14' |
|
Main Level |
Laundry Room |
|
|
5'3'' x 7'5'' |
|
Main Level |
Primary Bedroom |
|
|
11'5'' x 12'8'' |
|
Main Level |
Bedroom |
|
|
9'2'' x 10' |
|
Main Level |
Bedroom |
|
|
10'4'' x 10' |
|
Main Level |
Bath (# Pieces 1-6) |
|
|
9'3'' x 5' |
|
Main Level |
Kitchen |
|
|
13'2'' x 9'3'' |
|
Main Level |
Living Room/dining Room |
|
|
13'5'' x 24'2'' |
https://www.realtor.ca/real-estate/28317592/34-lily-hill-road-oak-bay


