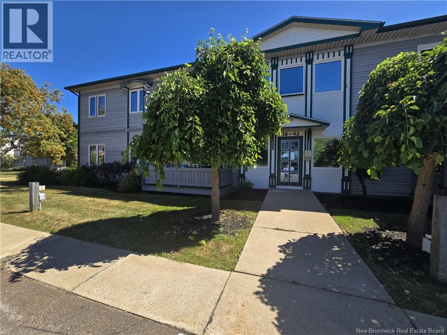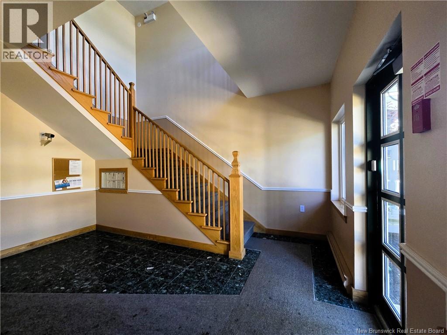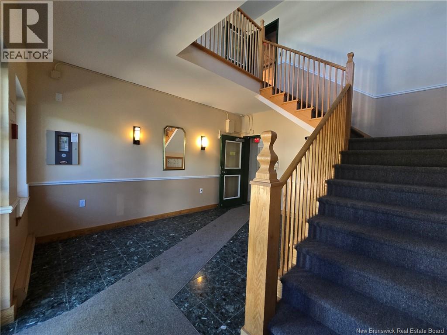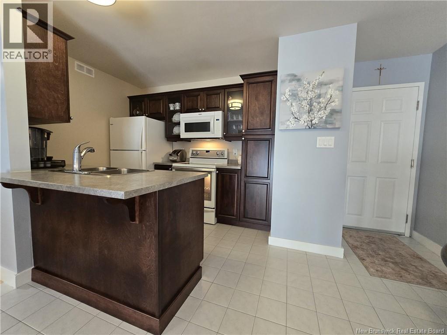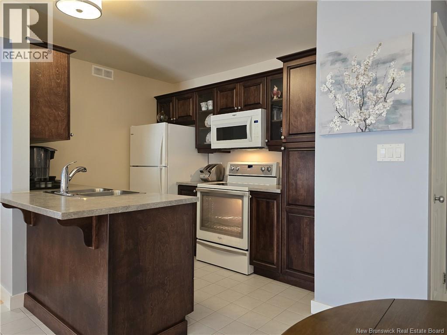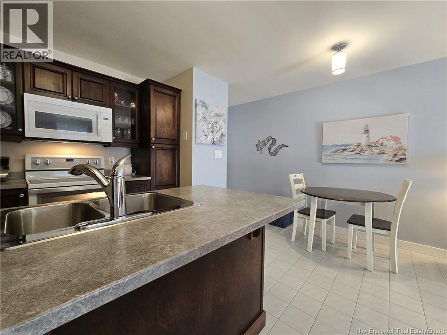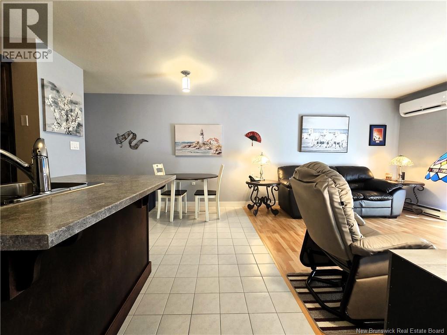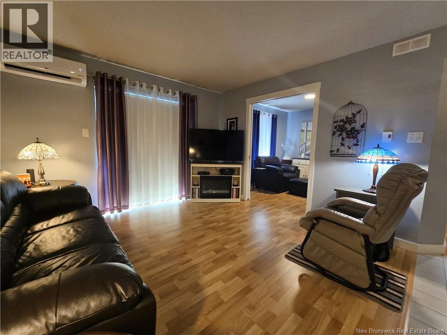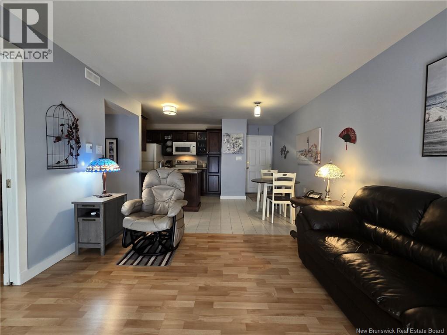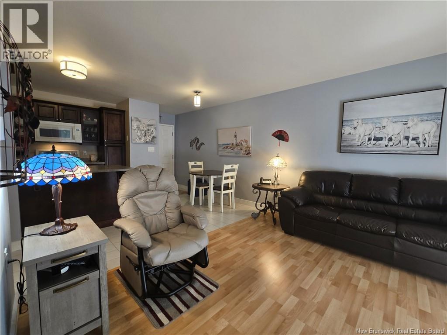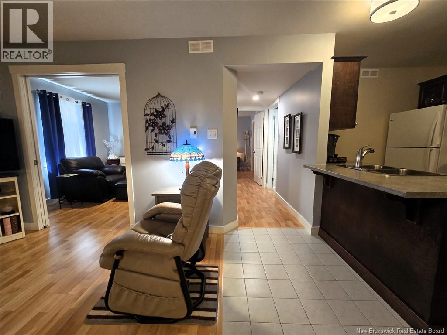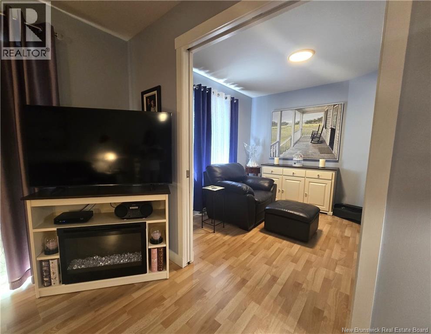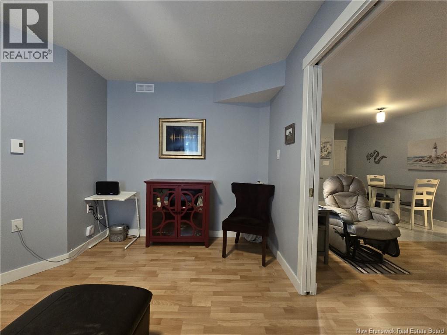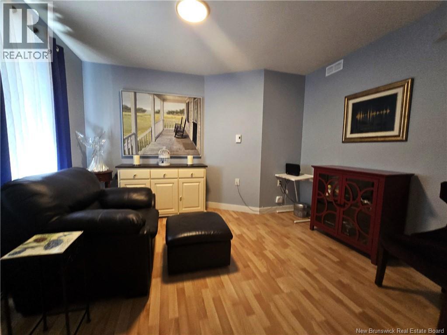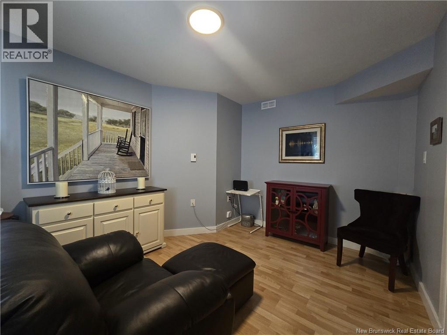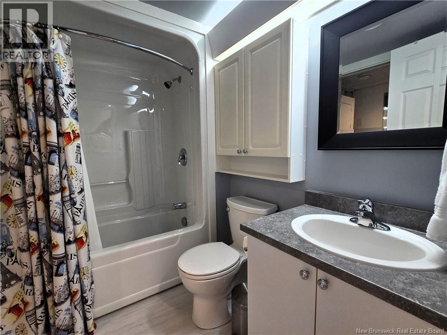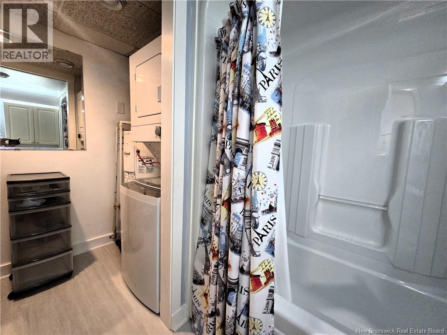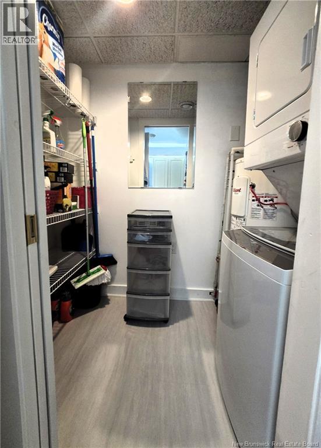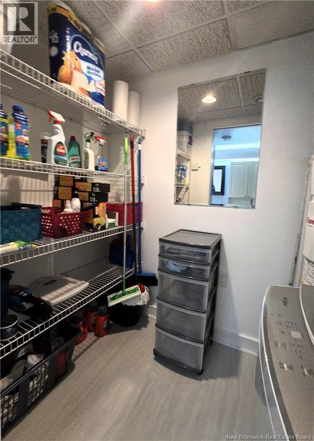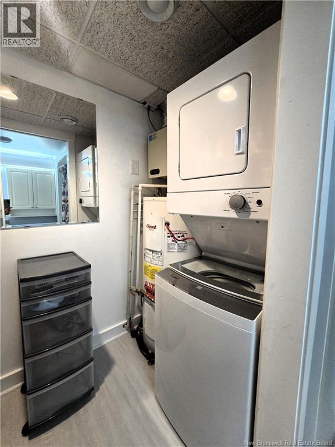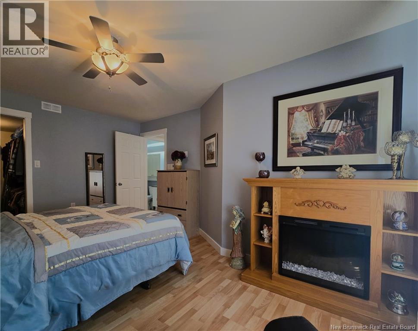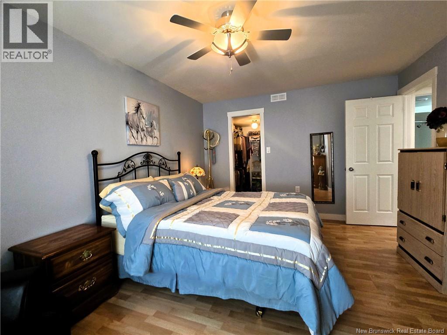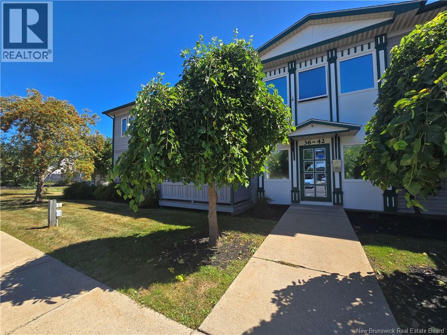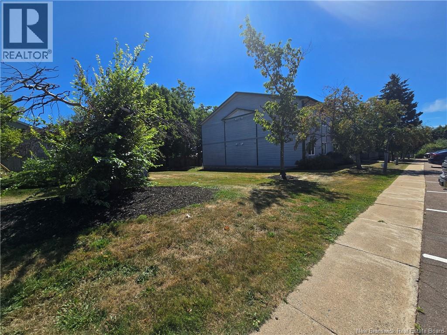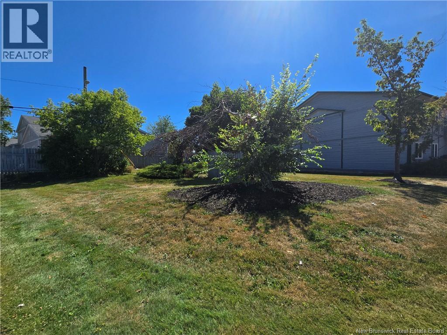2 Bedroom
1 Bathroom
750 ft2
Heat Pump
Baseboard Heaters, Heat Pump
Landscaped
$200,000
Live within walking distance of convenience stores, pharmacies, restaurants, cafés, and more, and reduce your expenses by not necessarily needing a car for your daily needs! Start your mornings with a coffee on your private balcony, sheltered from view and surrounded by mature trees. Located on the 2nd floor, this bright condo offers an affordable, hassle-free lifestyle. The open-concept kitchen was fully renovated in 2019, including cabinets, countertops, lunch island, dining area, and paint. The sunny living room, facing east, opens to a balcony perfect for enjoying the morning sun. The versatile 2nd room can be used as a bedroom, office, reading room, or creative space, and opens to the main area through French doors. A hallway leads to a full bathroom (countertop and faucets renovated) and an adjoining laundry area. The primary bedroom includes a walk-in closet, perfect for optimizing storage. Two parking spaces (#41 and #46) are included, plus several visitor parking spaces rare in a condo! Condo fees apply, including water, sewer, garbage removal, snow removal, landscaping and exterior maintenance, common areas, and reserve fund. Negotiable inclusions: 6 appliances, air exchanger, and heat pump, all purchased in 2019 (heat pump cleaned in 2024). Peaceful environment with security camera, close to public transit and just minutes from major highways. Quick possession available! (id:31622)
Property Details
|
MLS® Number
|
NB124969 |
|
Property Type
|
Single Family |
|
Features
|
Level Lot, Treed |
|
Structure
|
None |
Building
|
Bathroom Total
|
1 |
|
Bedrooms Above Ground
|
2 |
|
Bedrooms Total
|
2 |
|
Constructed Date
|
1995 |
|
Cooling Type
|
Heat Pump |
|
Exterior Finish
|
Vinyl |
|
Flooring Type
|
Ceramic, Laminate |
|
Foundation Type
|
Concrete, Slab |
|
Heating Fuel
|
Electric |
|
Heating Type
|
Baseboard Heaters, Heat Pump |
|
Size Interior
|
750 Ft2 |
|
Total Finished Area
|
750 Sqft |
|
Utility Water
|
Municipal Water |
Land
|
Access Type
|
Year-round Access, Public Road |
|
Acreage
|
No |
|
Fence Type
|
Fully Fenced |
|
Landscape Features
|
Landscaped |
|
Sewer
|
Municipal Sewage System |
Rooms
| Level |
Type |
Length |
Width |
Dimensions |
|
Main Level |
Laundry Room |
|
|
7'3'' x 4'2'' |
|
Main Level |
4pc Bathroom |
|
|
7'6'' x 5'8'' |
|
Main Level |
Bedroom |
|
|
11'6'' x 9'0'' |
|
Main Level |
Primary Bedroom |
|
|
9'4'' x 15'2'' |
|
Main Level |
Living Room |
|
|
11'6'' x 11'11'' |
|
Main Level |
Dining Room |
|
|
6'0'' x 8'8'' |
|
Main Level |
Kitchen |
|
|
9'0'' x 11'8'' |
https://www.realtor.ca/real-estate/28738668/33-macaleese-lane-unit-41-moncton

