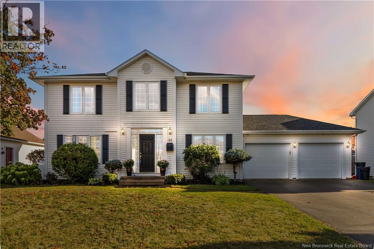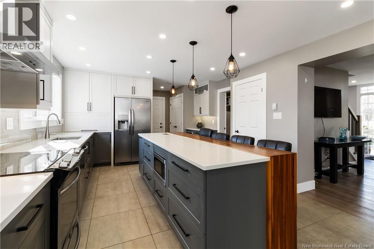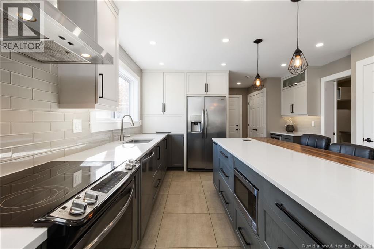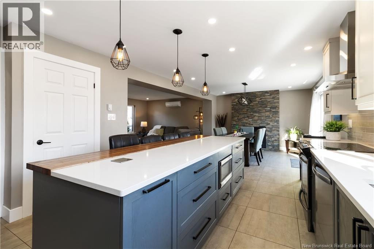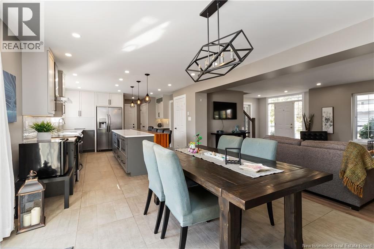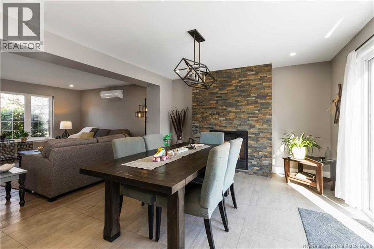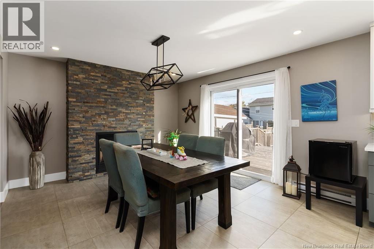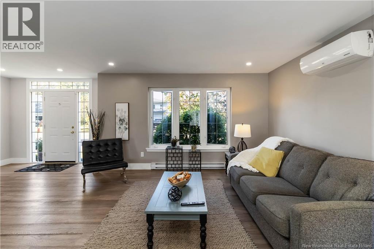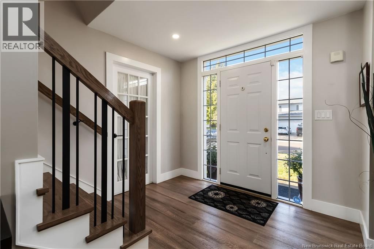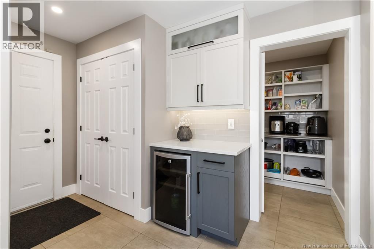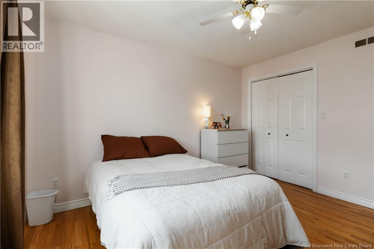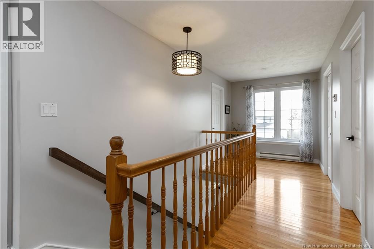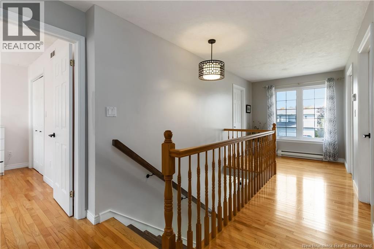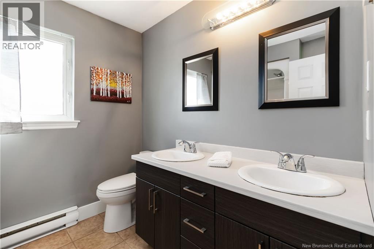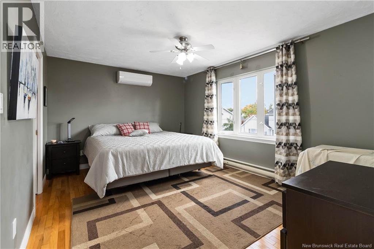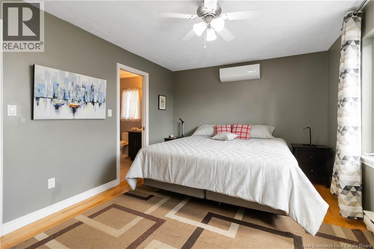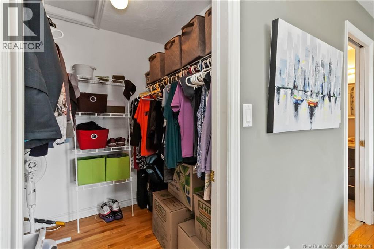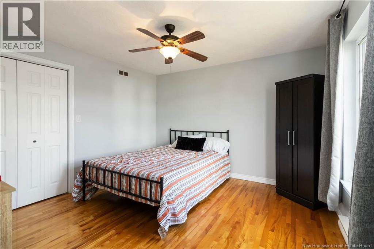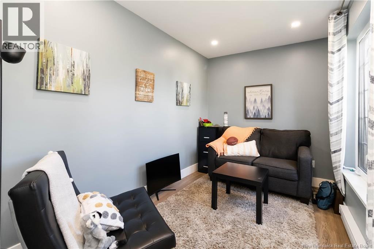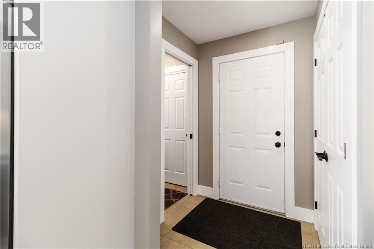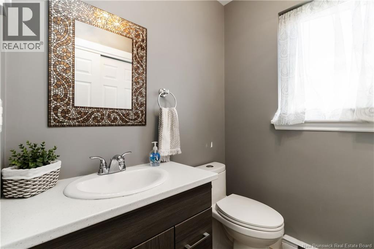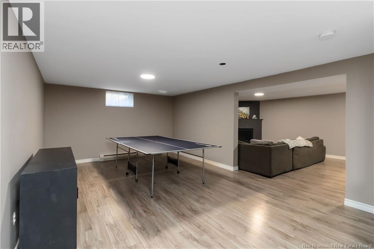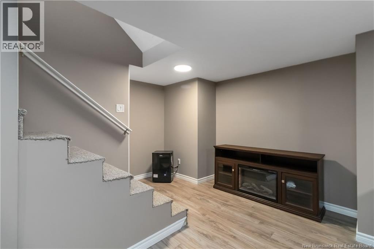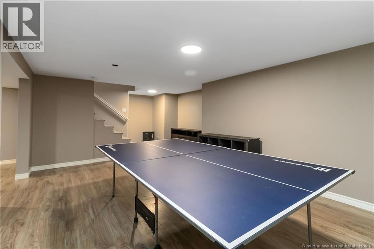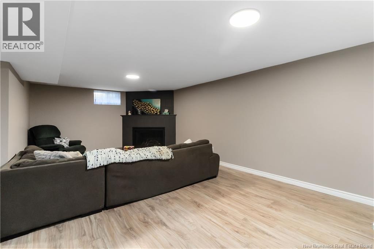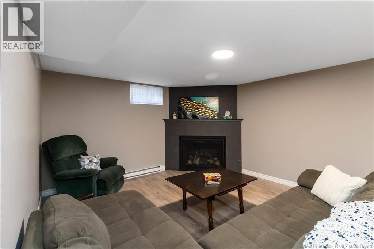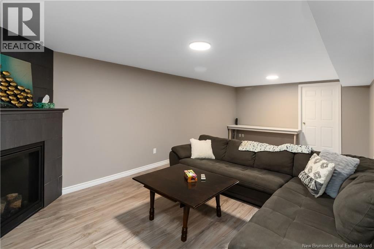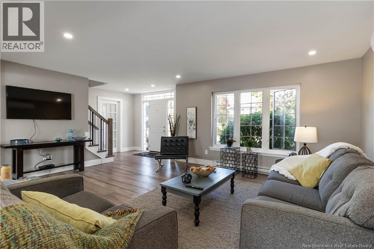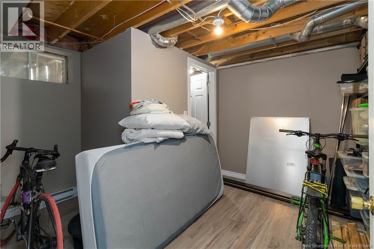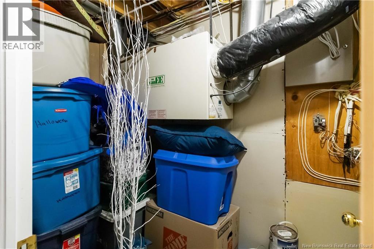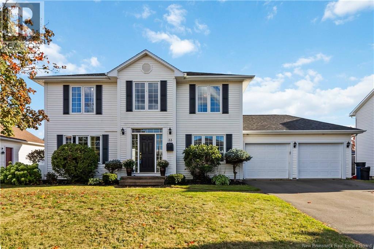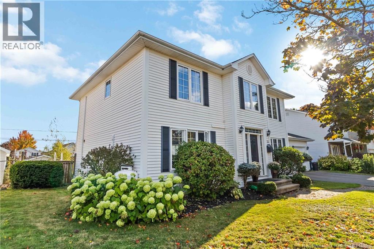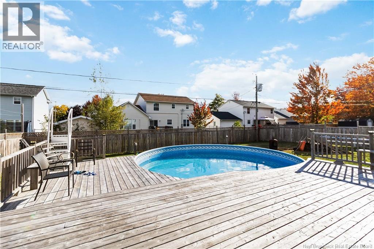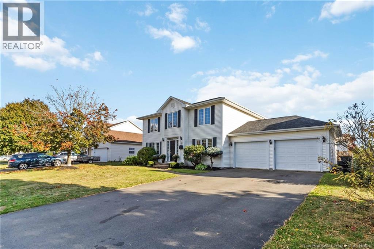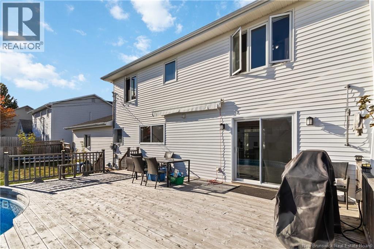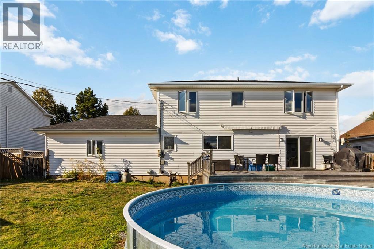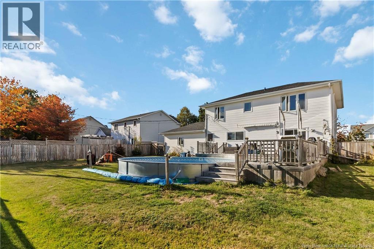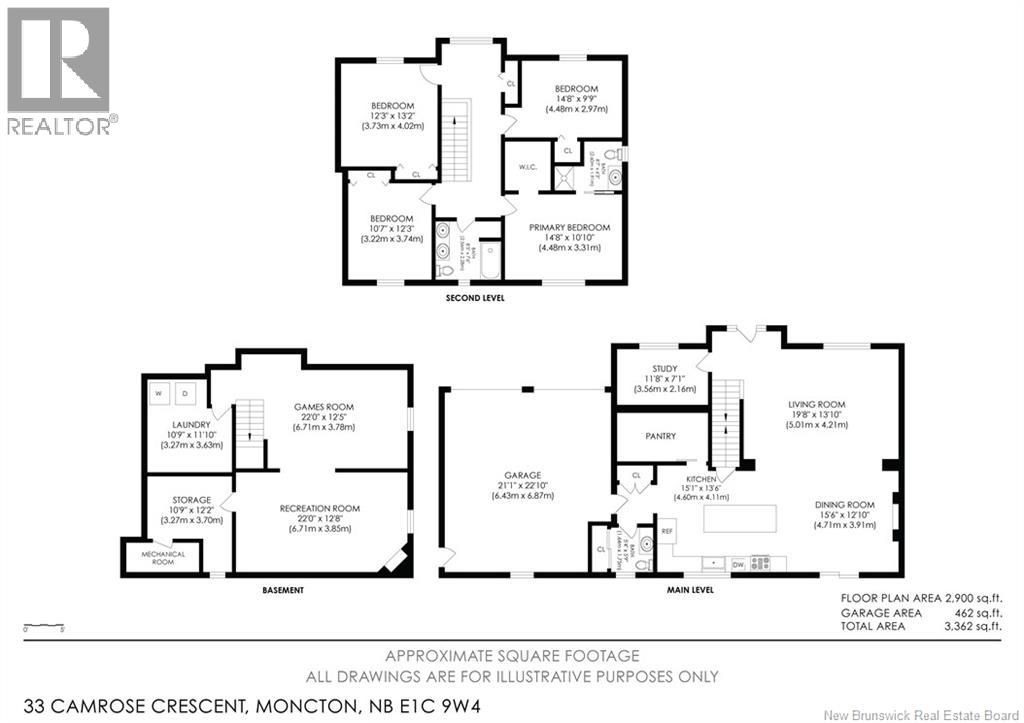4 Bedroom
3 Bathroom
3,050 ft2
2 Level
Air Conditioned, Heat Pump, Air Exchanger
Baseboard Heaters, Heat Pump
$559,900
*** 4 BEDROOM FAMILY HOME // QUIET STREET IN PINEHURST // ABOVE-GROUND POOL *** Welcome to this immaculate centre hall plan, perfectly located on a quiet street in the desirable Pinehurst subdivision! The open concept main floor offers a spacious living room, a dining area, and a mordern updated kitchen with a huge center island, plenty of cabinets and a walk-in pantry. Patio doors lead to a sunny fenced backyard with an above-ground pool the kids will love. A convienient power room and an office complete this level. Upstairs features 4 bedrooms including a master with 3-PC ensuite, plus a full family bathroom. The hardwood staircase and hardwood/tile floors add style and durability. The finished basement offers a family room and a games room for extra living space. Other highlights include a double garage with 2 doors and roof shingles replaced in 2014. Walking distance to an elementary school, close to shopping and all amenities, with easy access to Wheeler Blvd and TCH. Dont wait this family home has it all. Book your private showing today! (id:31622)
Property Details
|
MLS® Number
|
NB127529 |
|
Property Type
|
Single Family |
Building
|
Bathroom Total
|
3 |
|
Bedrooms Above Ground
|
4 |
|
Bedrooms Total
|
4 |
|
Architectural Style
|
2 Level |
|
Cooling Type
|
Air Conditioned, Heat Pump, Air Exchanger |
|
Exterior Finish
|
Vinyl |
|
Flooring Type
|
Ceramic, Hardwood |
|
Foundation Type
|
Concrete |
|
Half Bath Total
|
1 |
|
Heating Fuel
|
Electric |
|
Heating Type
|
Baseboard Heaters, Heat Pump |
|
Size Interior
|
3,050 Ft2 |
|
Total Finished Area
|
3050 Sqft |
|
Type
|
House |
|
Utility Water
|
Municipal Water |
Land
|
Access Type
|
Year-round Access |
|
Acreage
|
No |
|
Sewer
|
Municipal Sewage System |
|
Size Irregular
|
795 |
|
Size Total
|
795 M2 |
|
Size Total Text
|
795 M2 |
Rooms
| Level |
Type |
Length |
Width |
Dimensions |
|
Second Level |
Bedroom |
|
|
12'3'' x 13'2'' |
|
Second Level |
Bedroom |
|
|
14'8'' x 9'9'' |
|
Second Level |
4pc Bathroom |
|
|
X |
|
Second Level |
Other |
|
|
X |
|
Second Level |
3pc Ensuite Bath |
|
|
X |
|
Second Level |
Primary Bedroom |
|
|
14'8'' x 10'10'' |
|
Second Level |
Bedroom |
|
|
12'3'' x 10'7'' |
|
Main Level |
Pantry |
|
|
X |
|
Main Level |
Office |
|
|
11'8'' x 7'1'' |
|
Main Level |
2pc Bathroom |
|
|
X |
|
Main Level |
Living Room |
|
|
19'8'' x 13'10'' |
|
Main Level |
Dining Room |
|
|
15'6'' x 12'10'' |
|
Main Level |
Kitchen |
|
|
15'1'' x 13'6'' |
https://www.realtor.ca/real-estate/28933288/33-camrose-crescent-moncton

